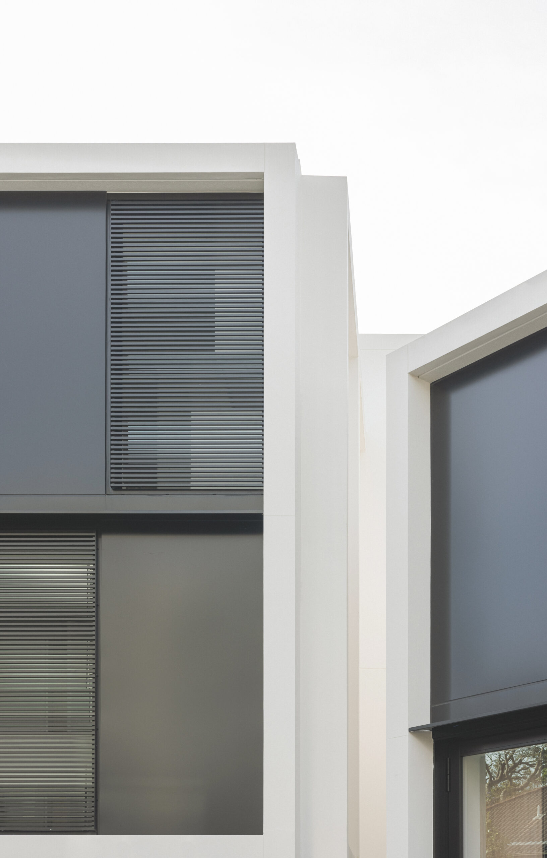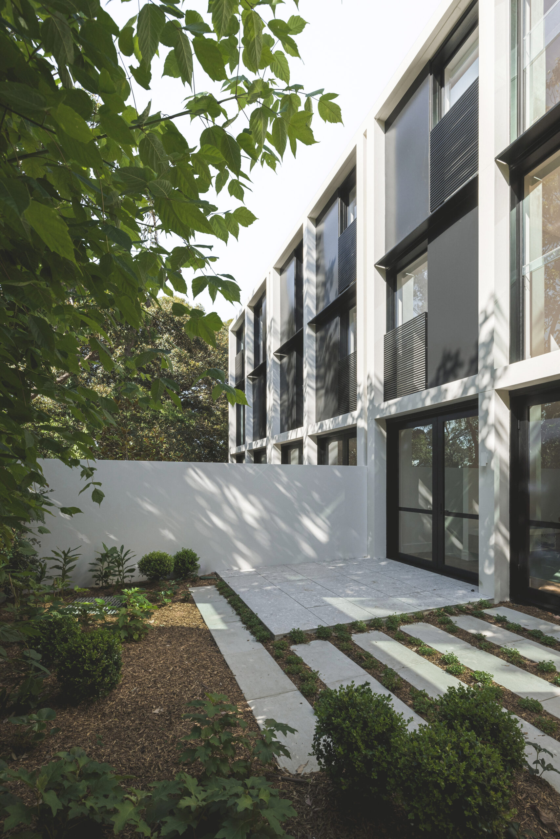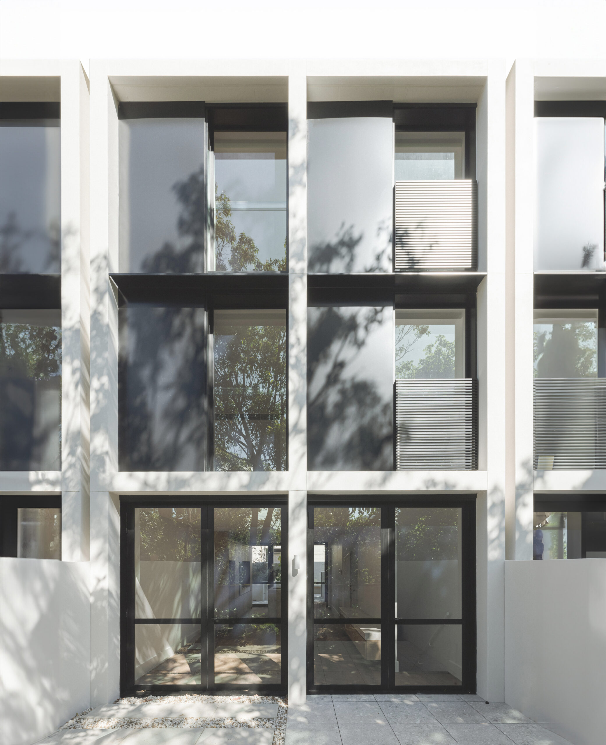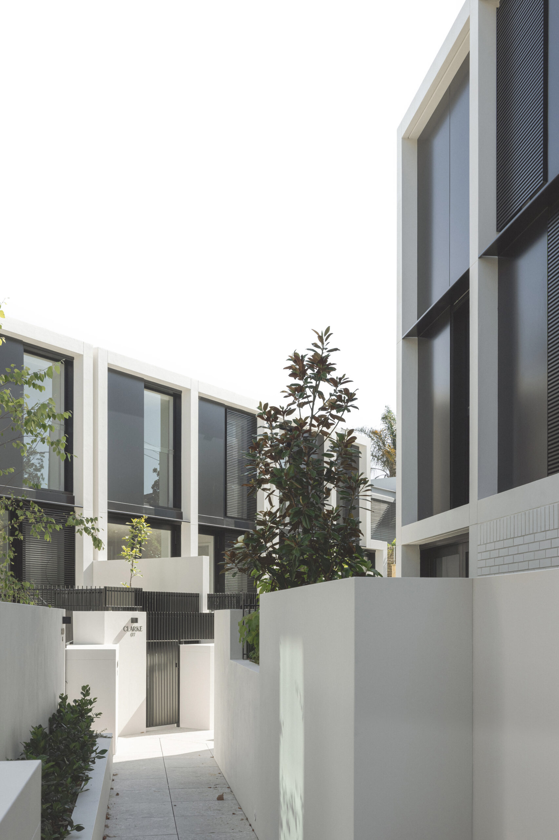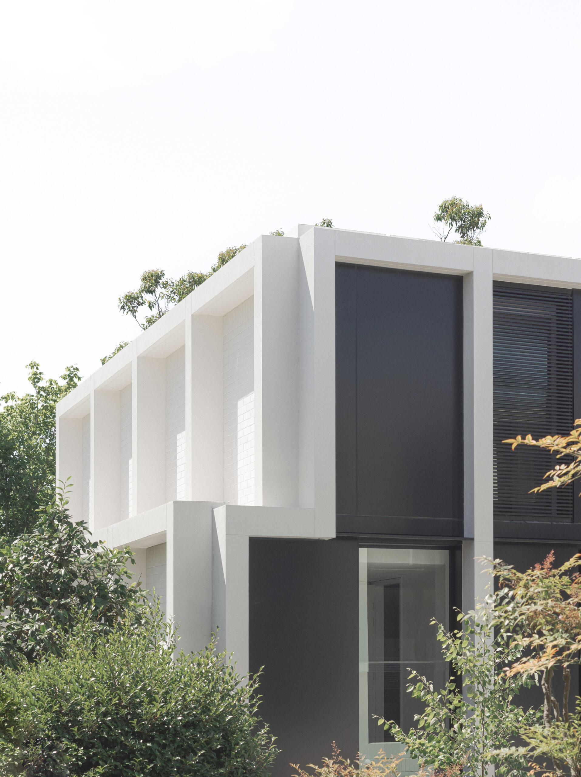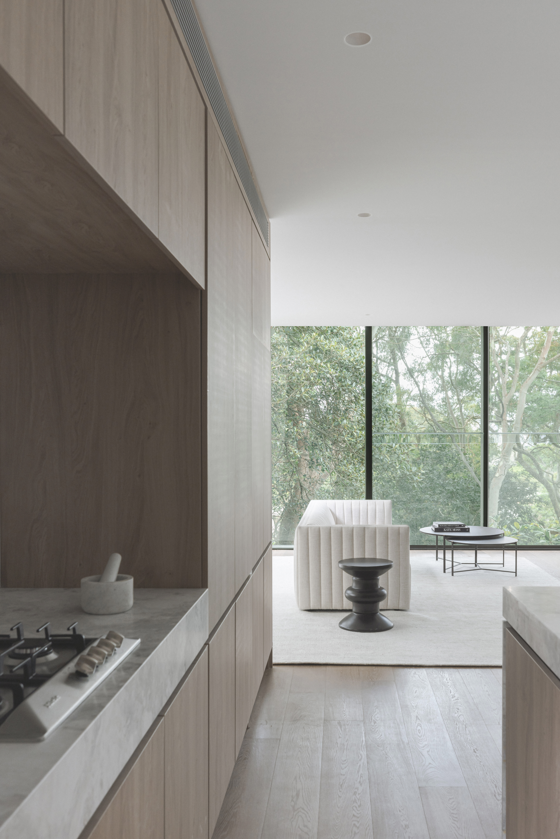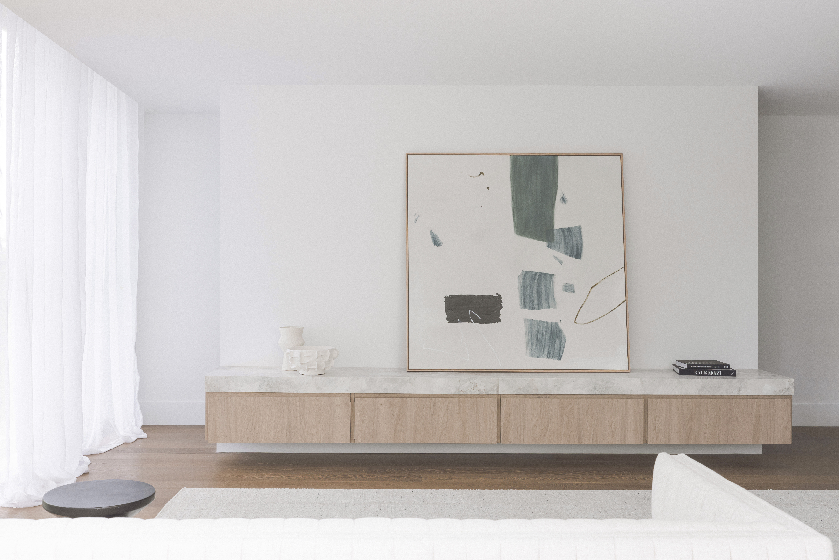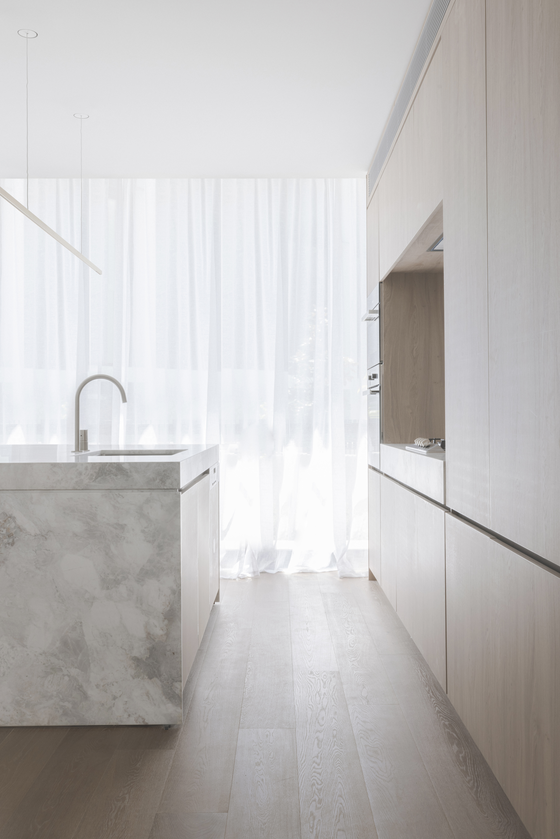Waverton Townhouses | ess
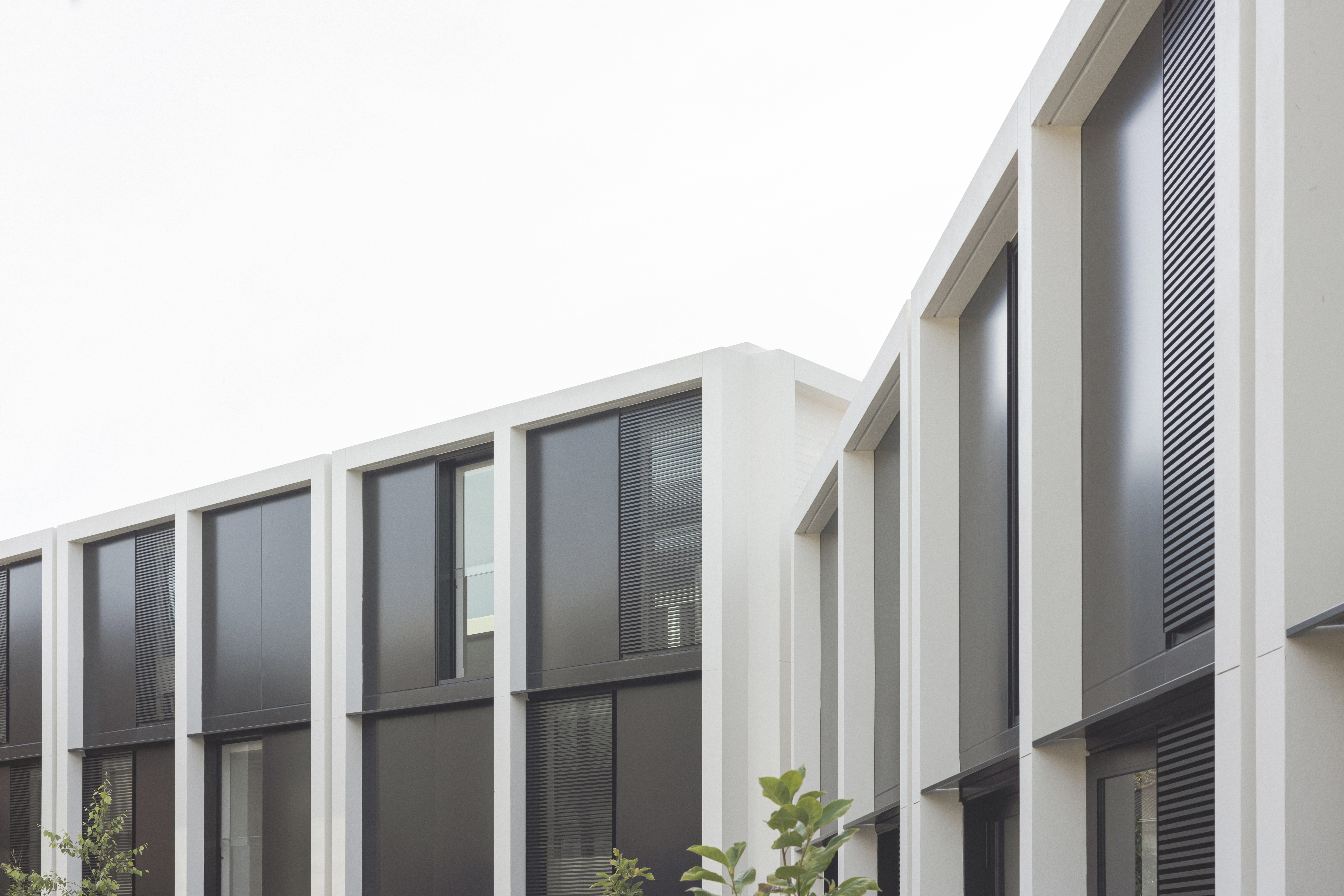
2025 National Architecture Awards Program
Waverton Townhouses | ess
Traditional Land Owners
the Cammeraygal people
Year
Chapter
NSW
Category
Builder
Photographer
Media summary
Waverton Townhouses are nine, three bedroom, 3 level townhouses with basement parking. Split into 3 buildings each townhouse is surrounded by landscape and steps down the sites natural slope. This allows privacy between each townhouse through the provision of landscaped terraces and the reduction in scale and mass of the proposal within the streetscape and the context.
2025
NSW Architecture Awards Accolades
NSW Jury Citation
This townhouse development demonstrates the successful integration of missing middle density within a suburban context. Comprising nine thoughtfully designed townhouses, it offers a model for medium-density living while maintaining privacy and fostering community. The clever siting and well-crafted pedestrian experience are enhanced by lush landscaping, creating a harmonious environment. Notably, the adaptive reuse potential of car parking aligns with evolving mobility trends. With its classical proportions and geometry, this project complements the areas natural landscape and offers a respectful and well-sited development for the community.
