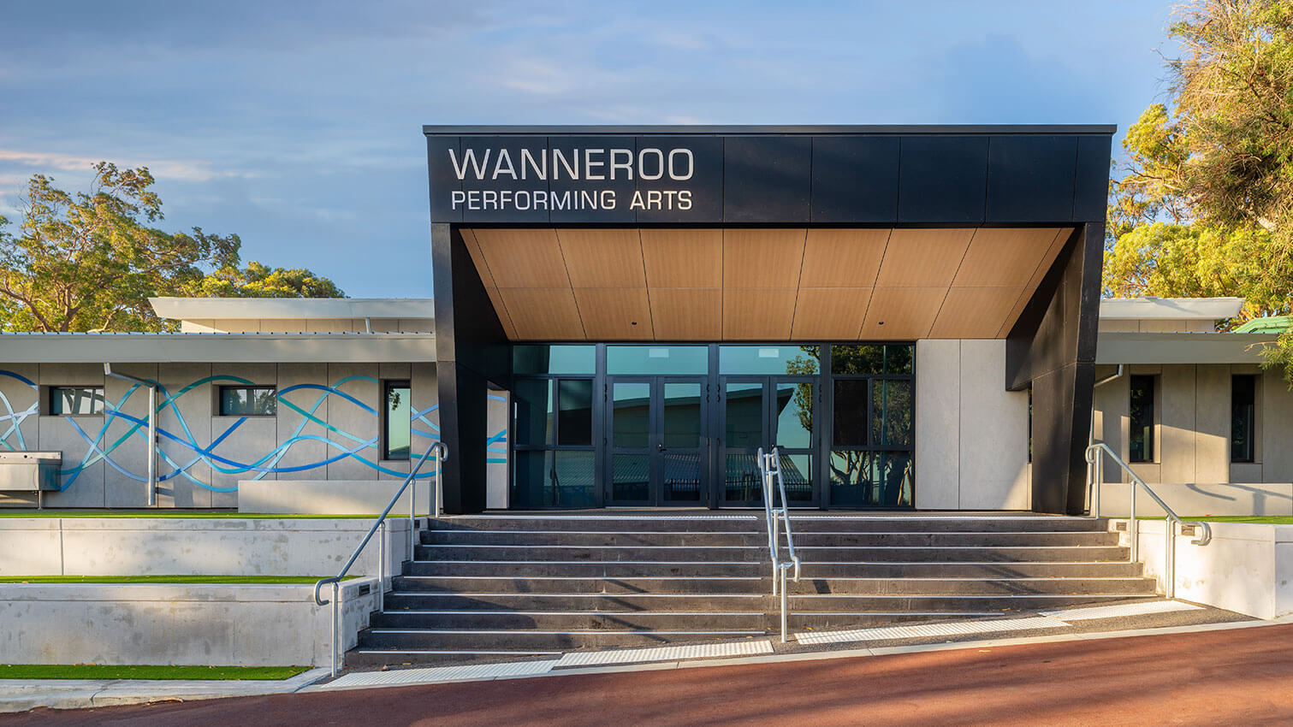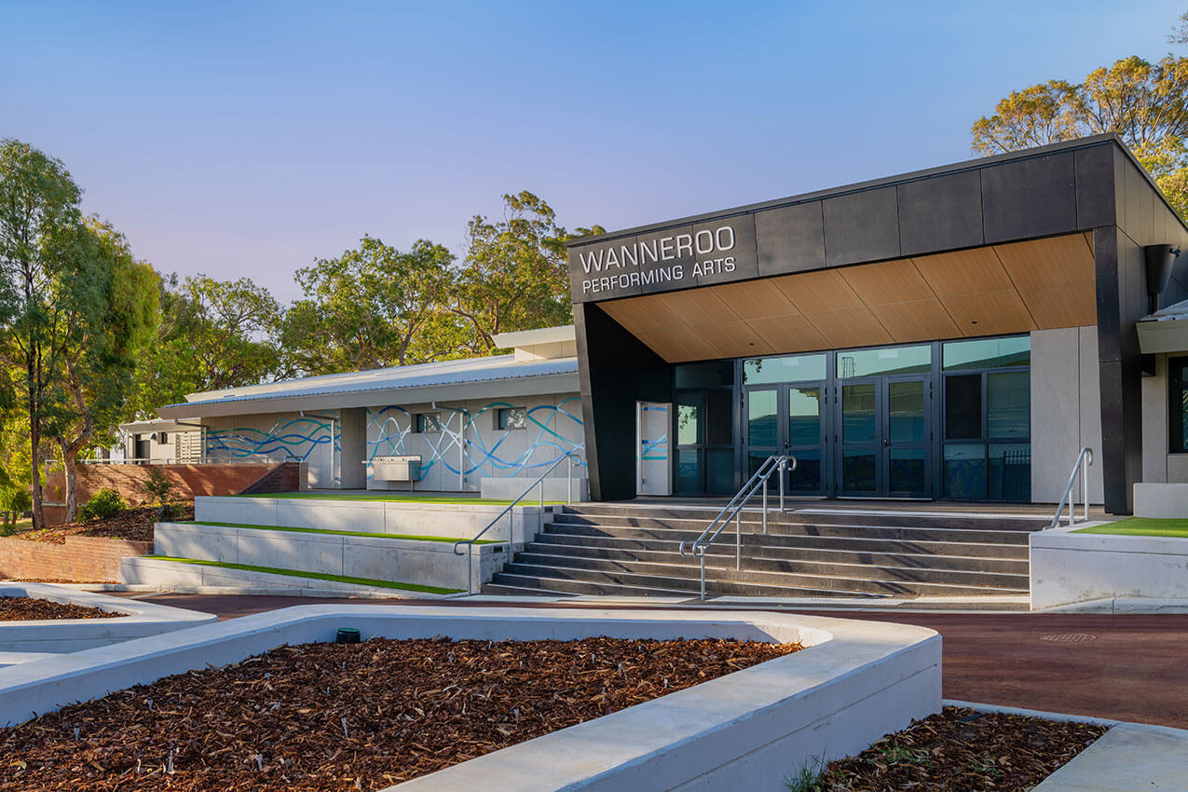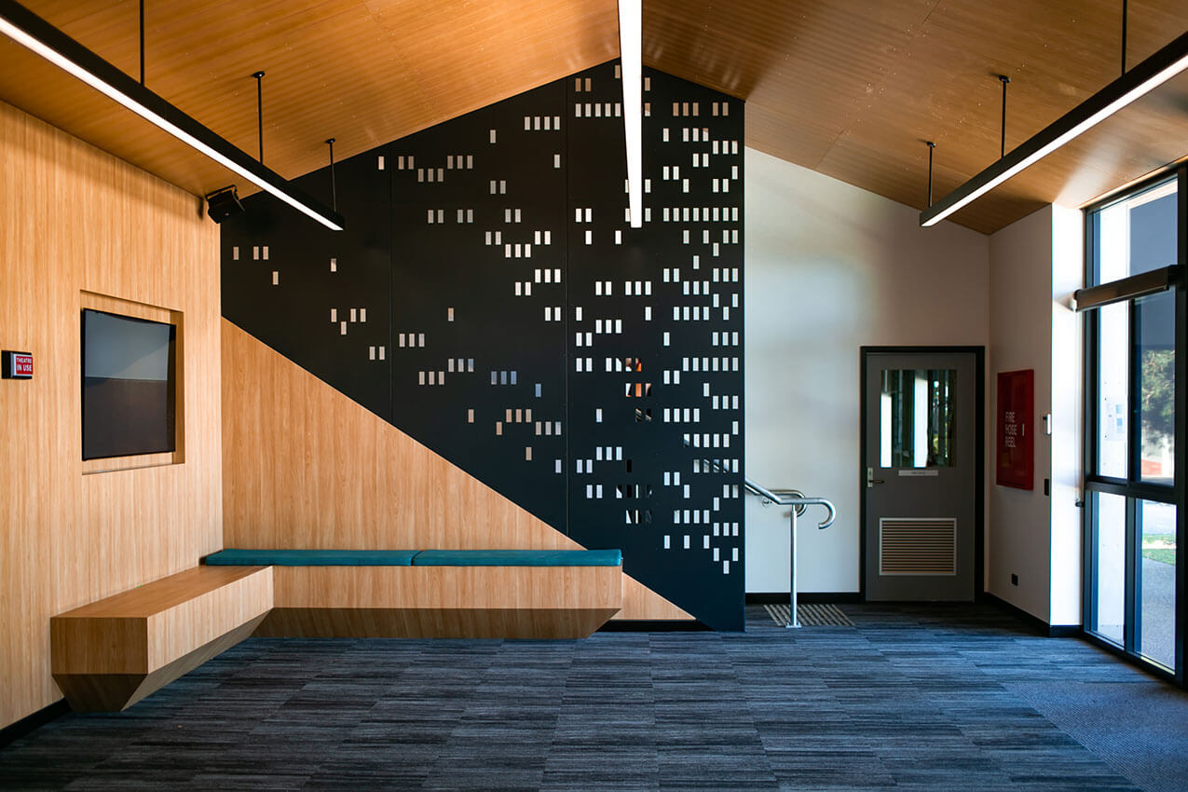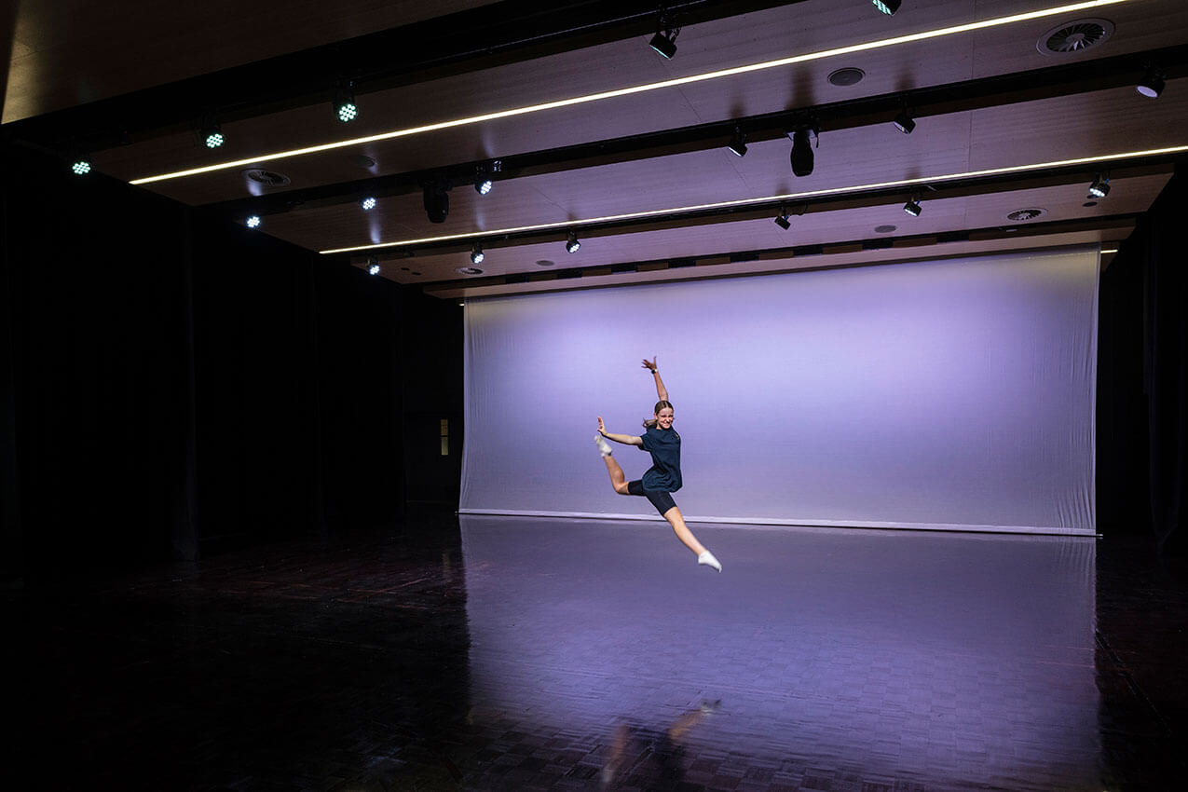Wanneroo Secondary College – Performing Arts Centre | DWA Architects Pty Ltd.

2023 National Architecture Awards Program
Wanneroo Secondary College – Performing Arts Centre | DWA Architects Pty Ltd.
Traditional Land Owners
Whadjuk people of the Noongar nation
Year
Chapter
Western Australia
Category
EmAGN Project Award
Mondoluce Lighting Award (WA)
Builder
Photographer
Neal Pritchard
Media summary
Infused with delight and drama, the refurbished Performing Arts Centre at Wanneroo Secondary College delivers a flexible 290-seat theatre space, learning areas, staffroom and ancillary functions. Upgrades to the envelope enhance the thermal and acoustic performance of the existing 1970s building, while the new entry canopy creates a defined and legible meeting point for visitors.
The spatial arrangement was carefully considered and drawn up in consultation with the College, ensuring the Performing Arts Centre operates efficiently during performances and productions without compromising its functionality as a learning environment.
Where possible, the character and identity of the existing gymnasium have been retained. For example, much of the parquetry floor remains. The old is juxtaposed against the sleek features of the new cladding, screens and lighting details.
The upgrades to the Performing Arts Centre have enhanced the learning environment and provided a new facility to bring together the College and broader community.
Wanneroo Secondary College supports 1300 students to excel in music, drama and dance. The new facility is game changing, a learning space that encourages elite performance and improvement, enhancing the way we work and educate significantly:
- Seating 150+ staff in one space for the first time, for professional development
- Students have started to develop their technical skills to enhance performances
- The ARTS staff now share one office, allowing for collegiate planning and support
- The professional spaces support high level performance and improved behaviour.
We envisage continued improvement in our program, promoting WSC as a lighthouse Performing Arts School.
Client perspective
Project Practice Team
Caitlin Young, Graduate of Architecture
Herarn Perera, Project Architect
John Andrews, Documentation Manager
Kile Pearce, Graduate of Architecture
Mark Langdon, Project Director
Pei-Yin Chang, Design Architect
Project Consultant and Construction Team
CODE Group, Building Surveyor
Gabriels Hearne Farrell, Acoustic Consultant
Rawlinsons (W.A.), Quantity Surveyor
SparkA, Artist
Stantec, Electrical and Mechanical Engineering
Terpkos Engineering, Structural and Civil Engineering
Volume Design Group, Hydraulic Consultant
Connect with DWA Architects Pty Ltd.








