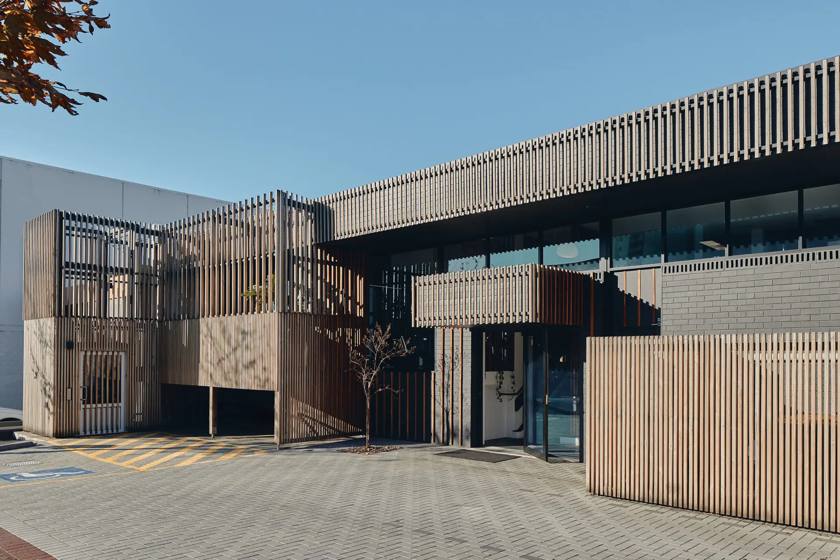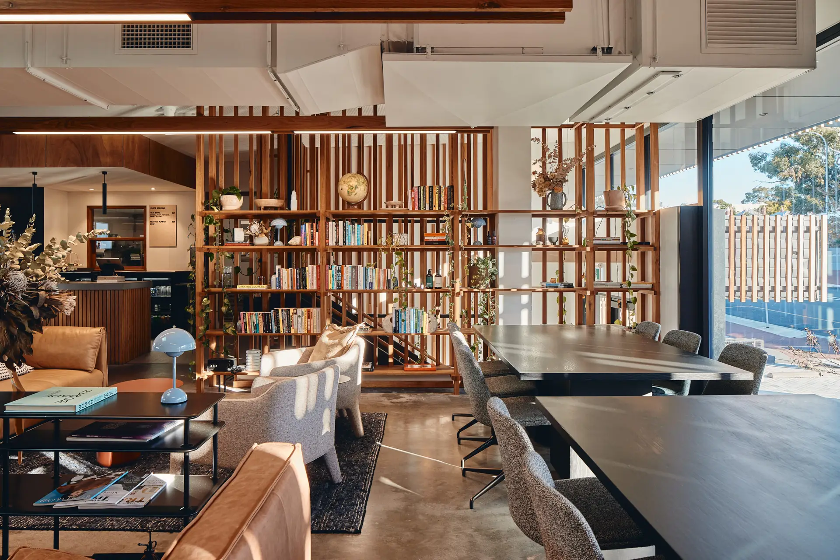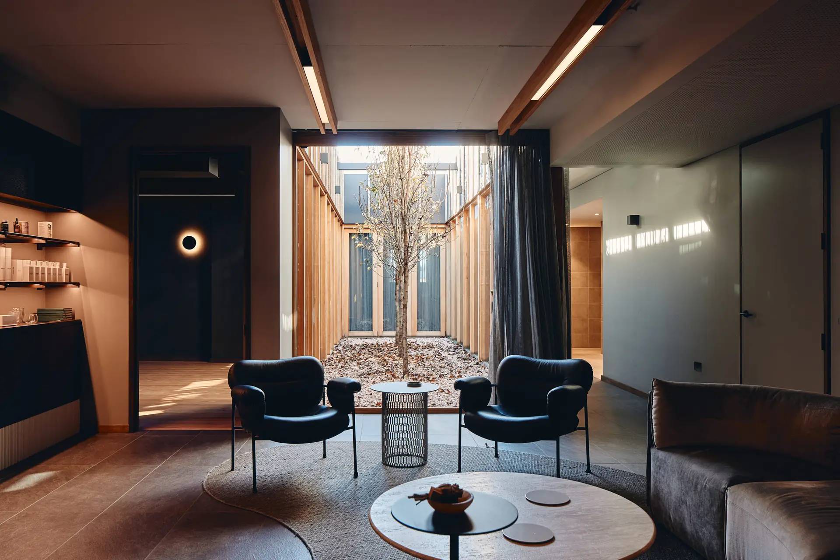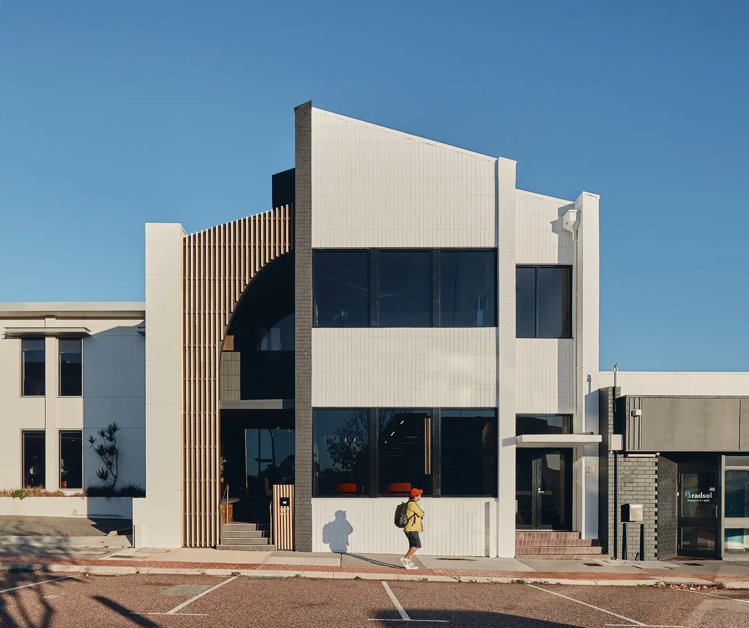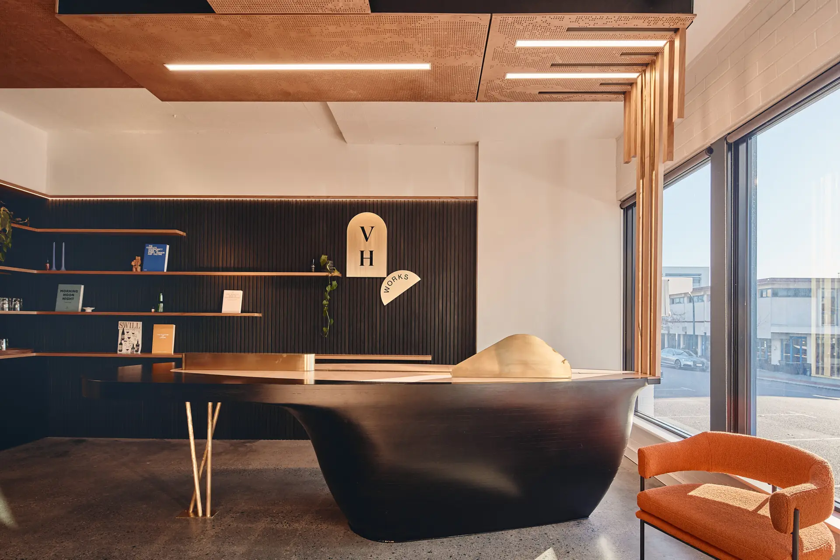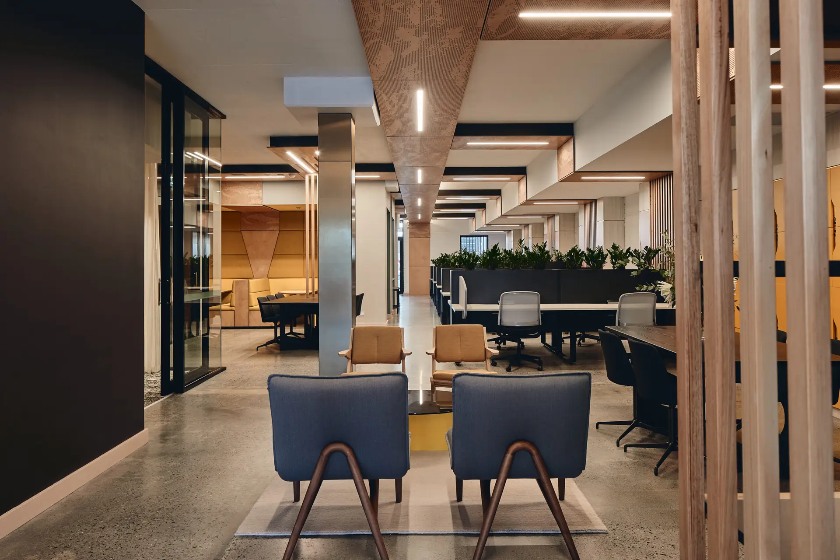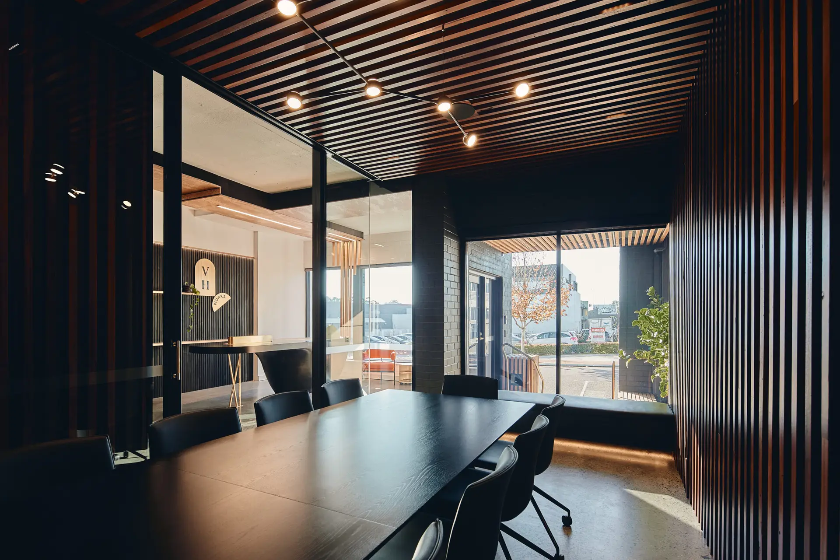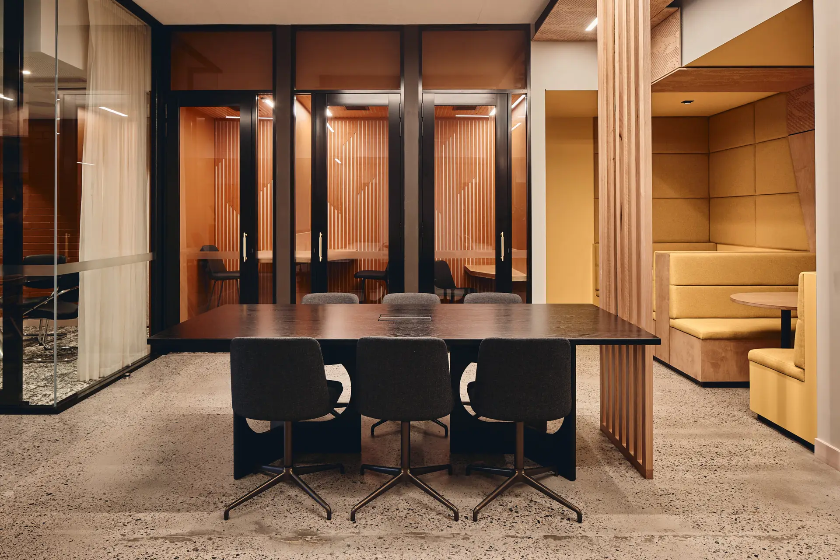Vitality House + Works | iredale pedersen hook architects
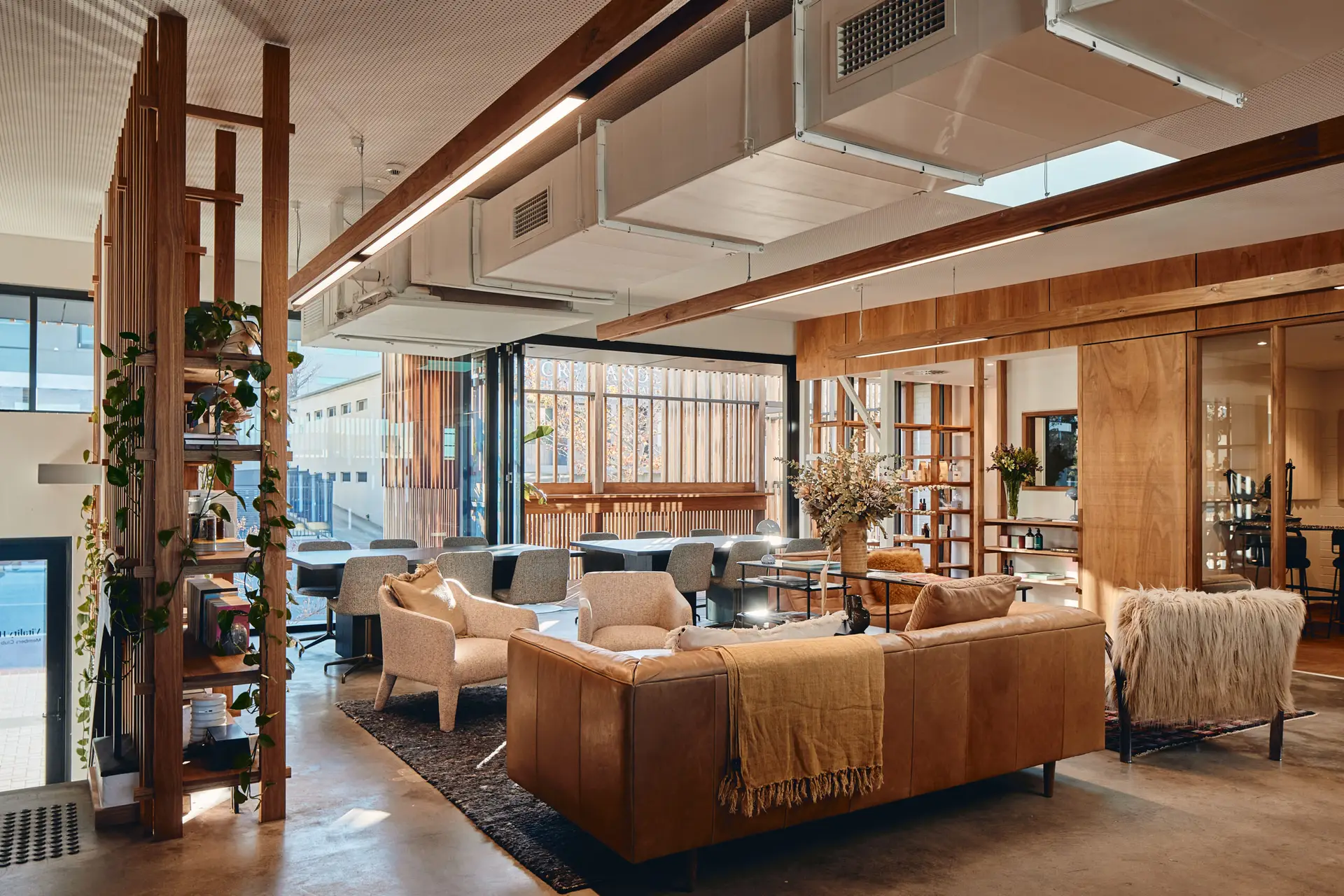
2025 National Architecture Awards Program
Vitality House + Works | iredale pedersen hook architects
Traditional Land Owners
the Whadjuk people of the Nyoongar nation
Year
Chapter
Western Australia
Category
Builder
Photographer
Media summary
Vitality House + Works is a collection of members-only spaces that provide a unique combination of facilities and services to support one’s life and work and encourage the connection with a community of like-minded individuals.
Vitality House + Works is a place to create, nourish, move, recover and connect. It is a carefully choreographed collection of spaces to suit individual reflection and social engagement, a sequence of atmospherically curated spaces responding to program and person.
Designed to reflect the Vitality House values of Wellbeing / Purpose / Connection / Joy of Life, spaces are tactile, enriching and engaging. Awareness of nature, the exterior and the broader environment contribute to workplace spaces creating a sense of mental wellness combined with immersive spaces for physical wellbeing.
This is a unique proposition that enables one to combine workspace, social space, reflection space , physical and recovery space under one membership across two buildings
2025
Western Australia Architecture Awards Accolades
COMMENDATION FOR COMMERCIAL ARCHITECTURE (WA)
MONDOLUCE LIGHTING AWARD
2025
Western Australia Architecture Awards
Western Australia Jury Citation
Vitality House exemplifies excellence in architectural lighting through a carefully balanced integration of natural daylight and artificial illumination. The lighting design not only enhances the overall aesthetic of the space but also ensures that functionality is never compromised. From the outset, the project demonstrates a clear understanding of the complex needs of a modern office environment, successfully addressing the demands of both collaborative open-plan zones and more focused, private workspaces.
The design team approached the lighting with sensitivity to the building’s spatial dynamics and user experience. By maximizing daylight penetration while supplementing it with strategically placed artificial lighting, the space maintains a consistent level of visual comfort throughout the day. This dynamic interplay of light creates a sense of vitality and rhythm within the workplace, reinforcing the brand’s identity and promoting occupant well-being.
Each lighting decision was made with intention—whether to support concentration, encourage collaboration, or simply enhance the ambiance of a space. The result is a cohesive and adaptable lighting scheme that elevates the workspace and reinforces its multifunctional purpose.
Vitality House stands out as a benchmark for thoughtful, human-centric lighting design that both performs and inspires, making it a deserving recipient of this year’s lighting award.
2025
Western Australia Architecture Awards #2
Western Australia Jury Citation #2
Vitality House and Works offers a unique combination of workplace and wellness, challenging what it means to design for both productivity and wellbeing. Each interior across the two buildings has been thoughtfully crafted, using a refined material palette to create a sequence of atmospheric spaces that balance comfort with openness.
The layering of warm timbers over the existing fatigued buildings and facades, activates the frontages and breaths new life to the area. Crossing the lane between buildings, the integration of recycled and repurposed iron ash timber cladding and joinery plays a key role in unifying the design language while reflecting a commitment to environmental stewardship.
The design engages all five senses to foster deep connection with nature, community, and self. Carefully filtered views and light animate the upper levels, maintaining a link to the outdoors through material continuity. These crafted spaces encourage interaction while allowing moments of privacy. As you descend, the interior shifts in sight and scent—becoming more contemplative and restorative. A further shift occurs in ‘Vitality works’ with a continued design language more focused on individual productivity.
Overall, the project delivers a coherent, integrated design solution—blending wellness and work in a sensory-rich journey, and setting a inspiring precedent for a new kind of hybrid workplace design.
2025
Western Australia Architecture Awards #3
Western Australia Jury Citation #3
In the highly evolving markets supporting places for workplace and wellness, Vitality House and Works offers both uniqueness and quality. Fatigued buildings are recycled and skilfully re-imaged into an array of well-conceived and crafted spaces. Spaces that are bespoken in their functionality and design outcomes and yet blended into a holistic family – evoking a welcoming and a consistency of comfort. Colour, materials and light (both natural and artificial) are woven with astute skill and reinforced with sensitive detailing.
The design of Vitality House seamlessly integrates functionality, wellbeing, and luxury to enhance every aspect of its use. By prioritizing light, natural elements, and flexible layouts, it creates an environment that encourages mindful productivity, fosters collaboration, and promotes mental clarity for members. Dedicated wellbeing spaces, such as movement studios, treatment rooms and private sauna and ice bath facilities encourage a holistic approach to work-life balance. Thoughtfully designed communal areas support social connection, while private zones allow for focused work. The space serves as a dynamic hub where members can thrive, recharge, and connect meaningfully
Client perspective
Project Practice Team
Adrian Iredale, Project Director
Finn Pedersen, Design Director
Naomi McCabe, Vitality Works Project Architect
Mary McAree, Vitality House Project Architect- Contract Documentation and Administration
Tom See Hoo, Vitality House Project Architect- Design and Documentation
Shiqi Yu, Vitality House- Design and Documentation Team
Patrick Bendall, Vitality House- Design Team
Takara Putland, Vitality Works- Documentation Team
Martyn Hook, Design Reviews
Project Consultant and Construction Team
State 28- Kate McGee, Vitality House Interior- Project Director
State 28- Miriam Terry, Vitality House Interior- Director
State 28- Emma Bland, Vitality House Interior- Senior Interior Designer
State 28- Montana Roberts, Vitality House Interior- Interior Designer
Terpkos Engineering, Structural Engineer
Milestone Certifiers, Code
Hydraulics Design Australia HDA, Hydraulic Consultant
SMWC, Mechanical Design
Focus Consulting WA, Electrical Consultant
HW and Associates, Cost Consultant
FLINT, Fire Engineering
Element, Town Planner
