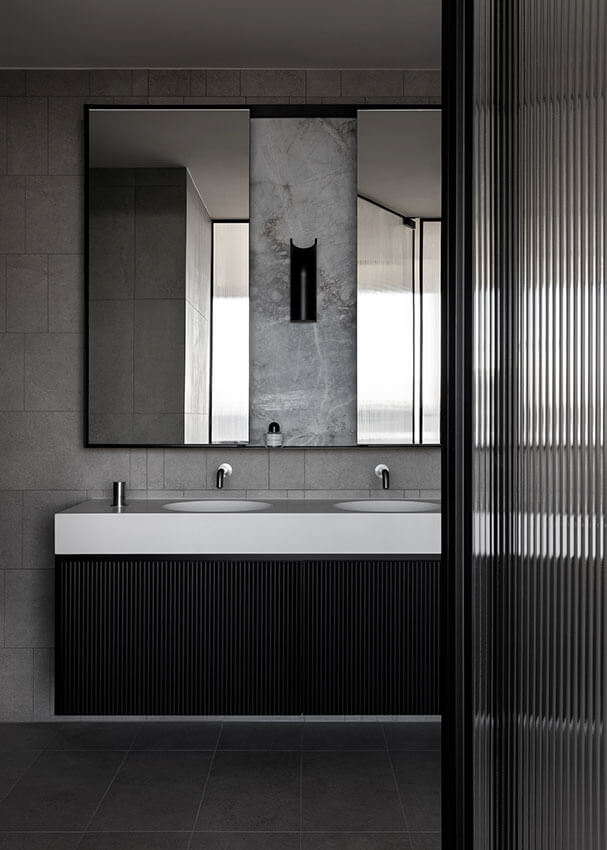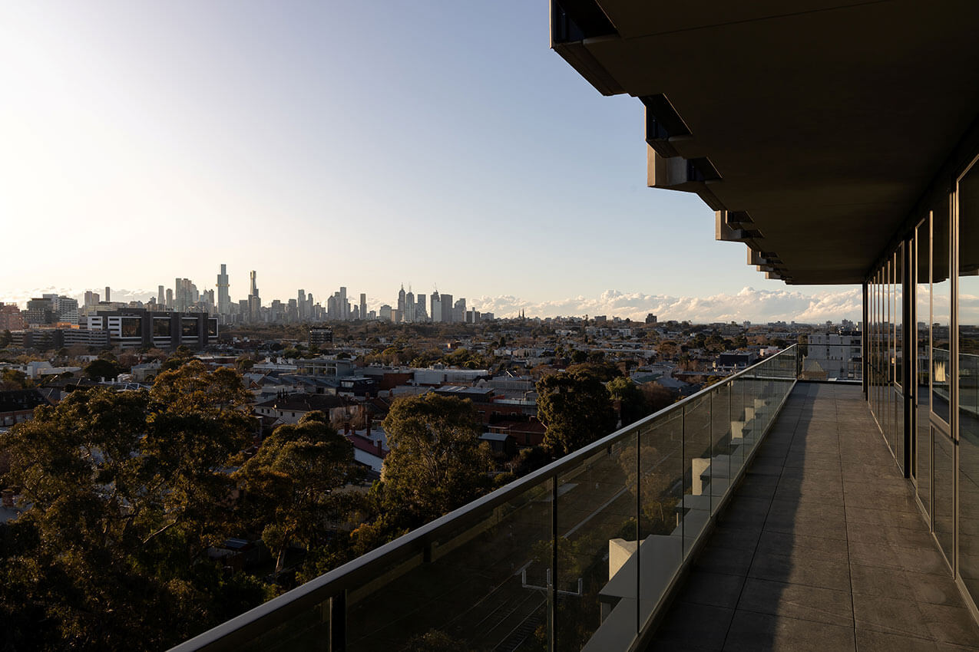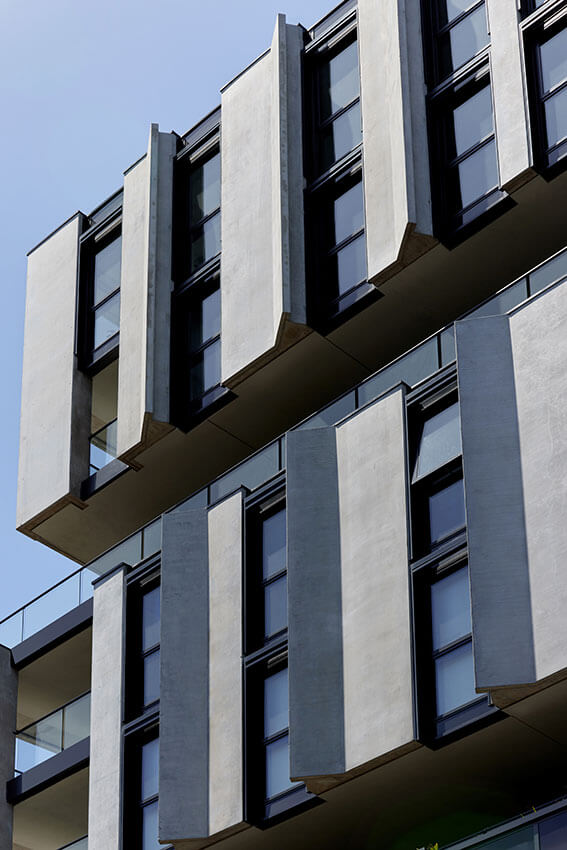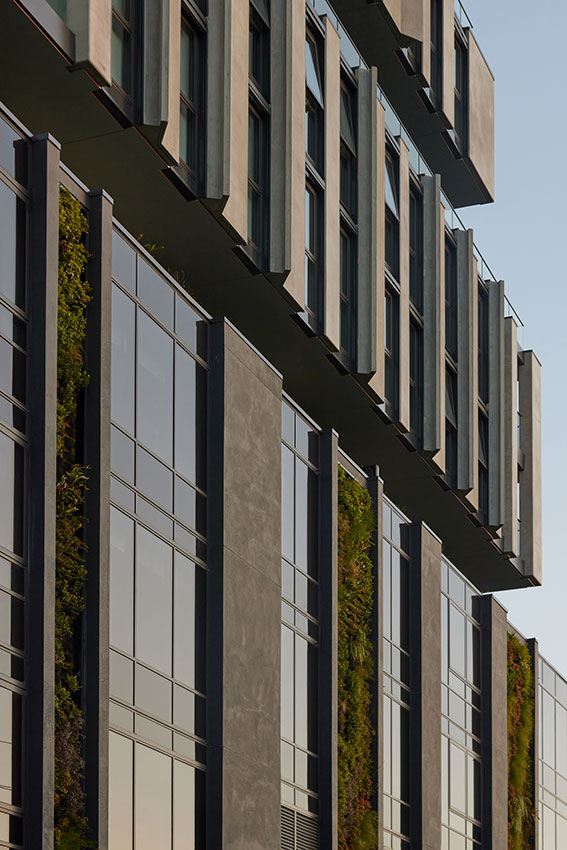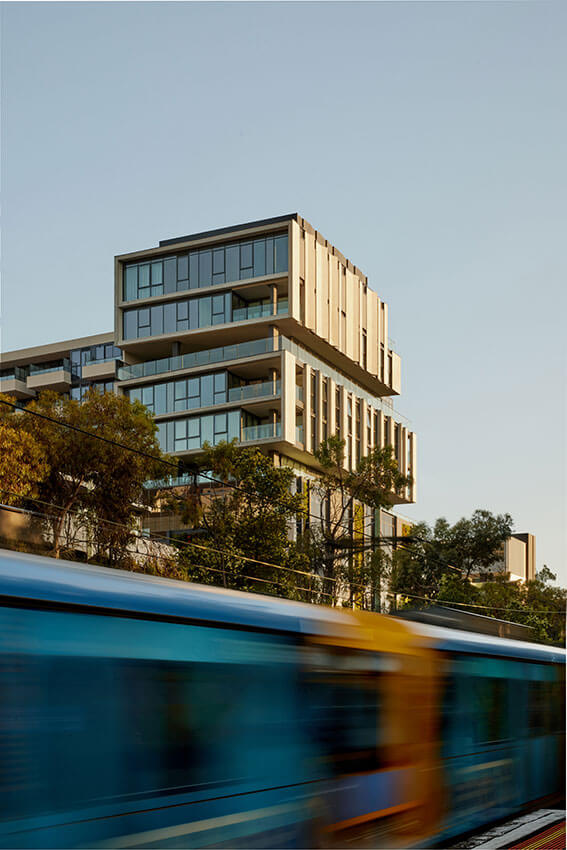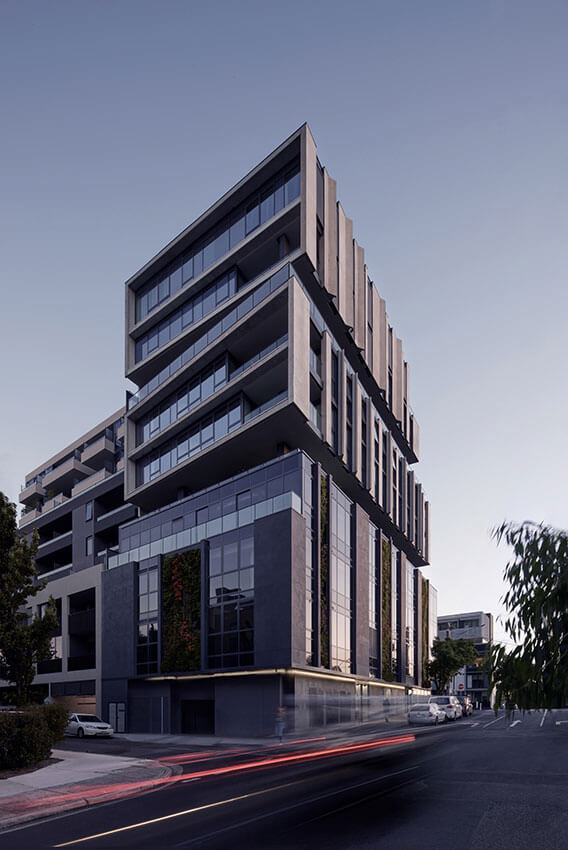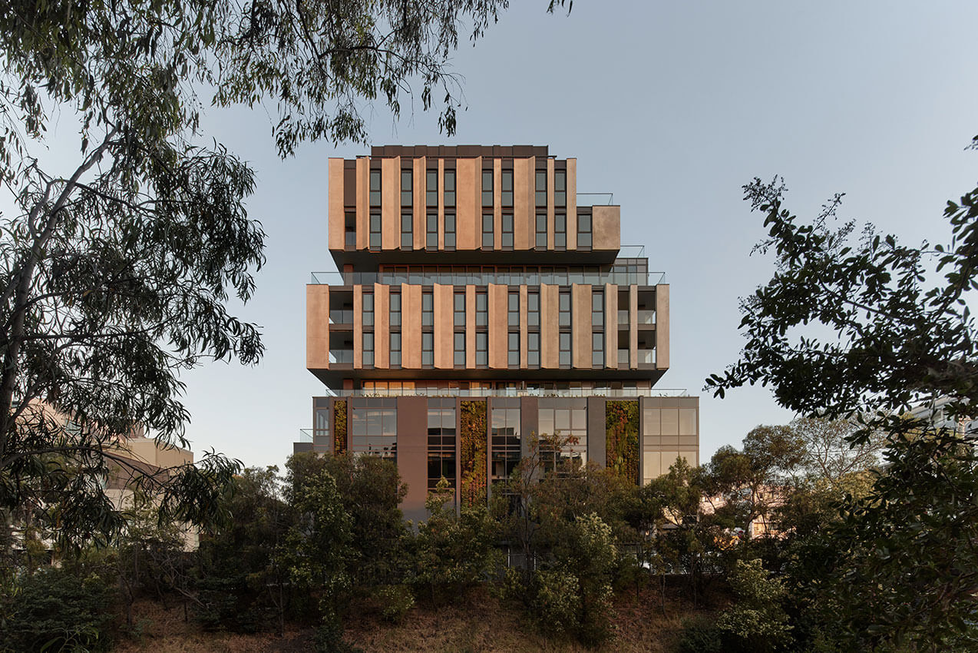Ukiyo | K2LD Architects & Interiors

2024 National Architecture Awards Program
Ukiyo | K2LD Architects & Interiors
Traditional Land Owners
Wurundjeri Woi Wurrung and Bunurong peoples of the East Kulin Nations
Year
Chapter
Victorian
Category
Builder
Photographer
Media summary
Ukiyo is a vertical hub of work and leisure within a compact site. The design captures the energy of Prahran whilst providing residents and workers a sense of retreat.
When viewed from a distance, Ukiyo’s overall form and height creates an urban marker of floating stacked volumes. As one travels closer, the layering of pleated fins and vertical cuts to oblique forms suggests a building in motion. Ukiyo is fully experienced in 270 degrees, with the three facades varying in visual permeability to respond and contribute to each of their specific street’s character.
Views, privacy, and acoustics are maximized, with office spaces and homes further customized to the unique needs of each owner.
With a commitment to environmental stewardship, Ukiyo includes passive solar design, high-performance materials, and external green walls. A dynamic inclusive environment is fostered with the creation of new public spaces and the activation of the public realm.
Ukiyo is a marker to the suburb and a microcosm of Prahran, capturing the true character of this animated precinct, with living, working, and dining in one building.
Ukiyo’s design prioritizes the end user throughout every aspect of the building. Featuring 270 degree views, each space was tailored to capture the unique perspectives and natural light, providing a distinct identity and sense of retreat from the busy world below.
The residences at Ukiyo were crafted with owner occupiers in mind, with further purchaser customization incorporated. The verdant vertical gardens, integrate with the nearby greenery and contribute to everyone’s well-being.
Client perspective
Project Practice Team
Michael Erwin, Project Architect
Marisa Hang, Interior Design Lead
Luke Pupillo, Project Architect
Project Consultant and Construction Team
Edge, Civil Consultant
Edge, Structural Engineer
MacKenzie Group, Building Surveyor
Marshall Day, Acoustic Consultant
SDC Consultants, ESD Consultant
Connect with K2LD Architects & Interiors

