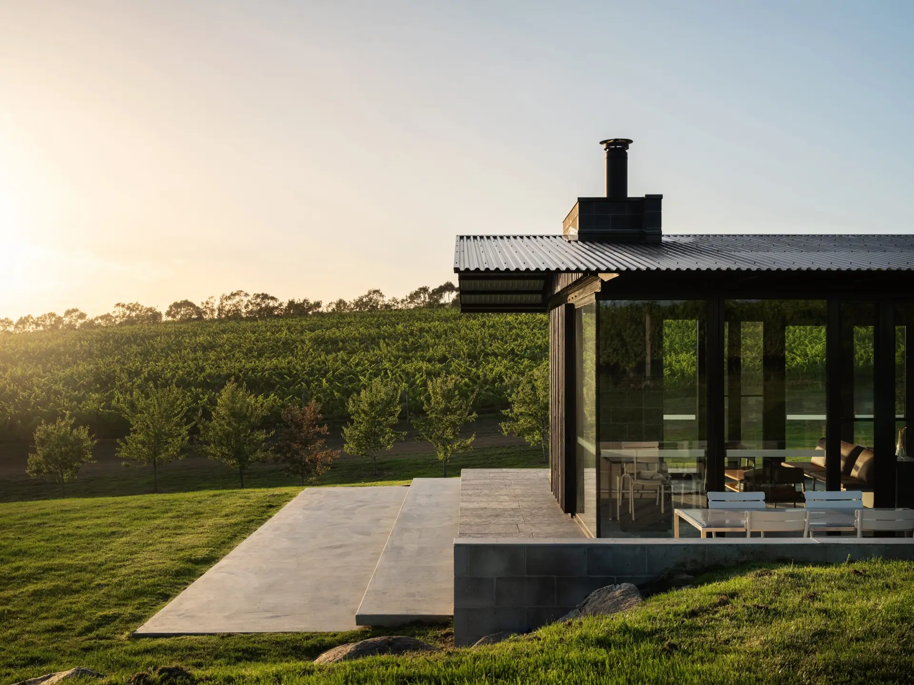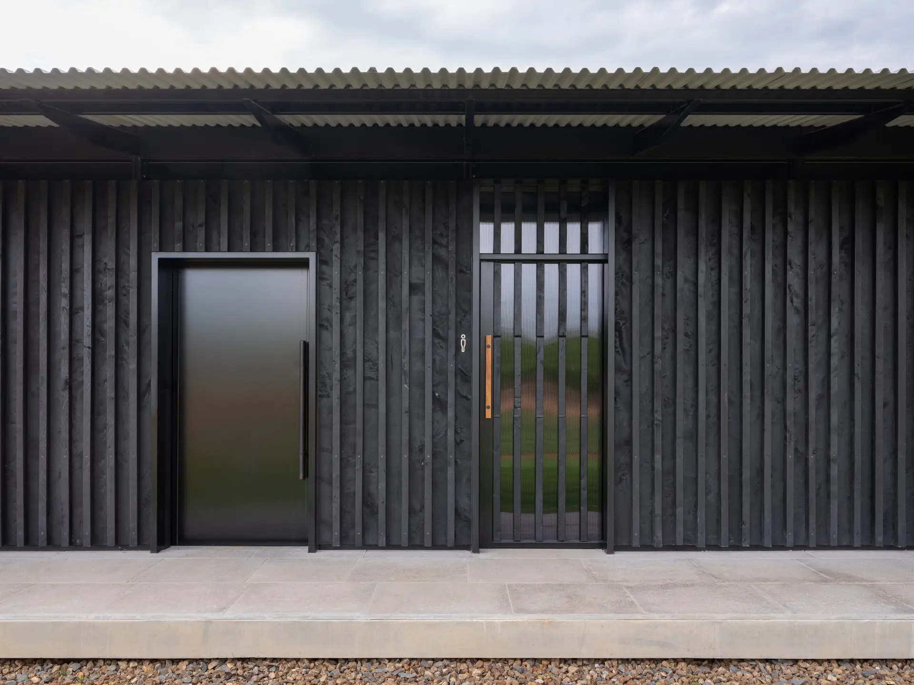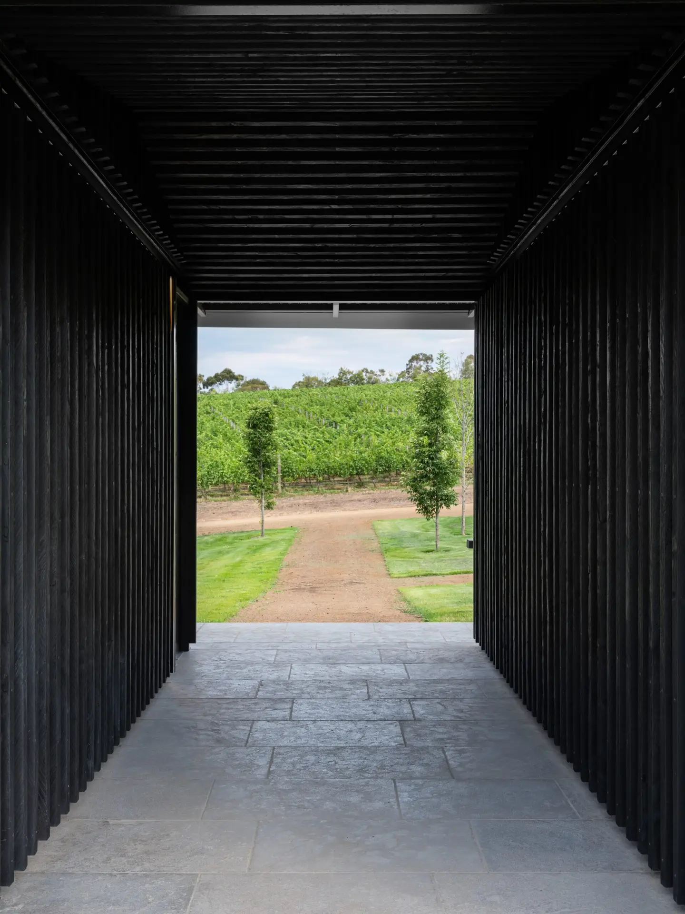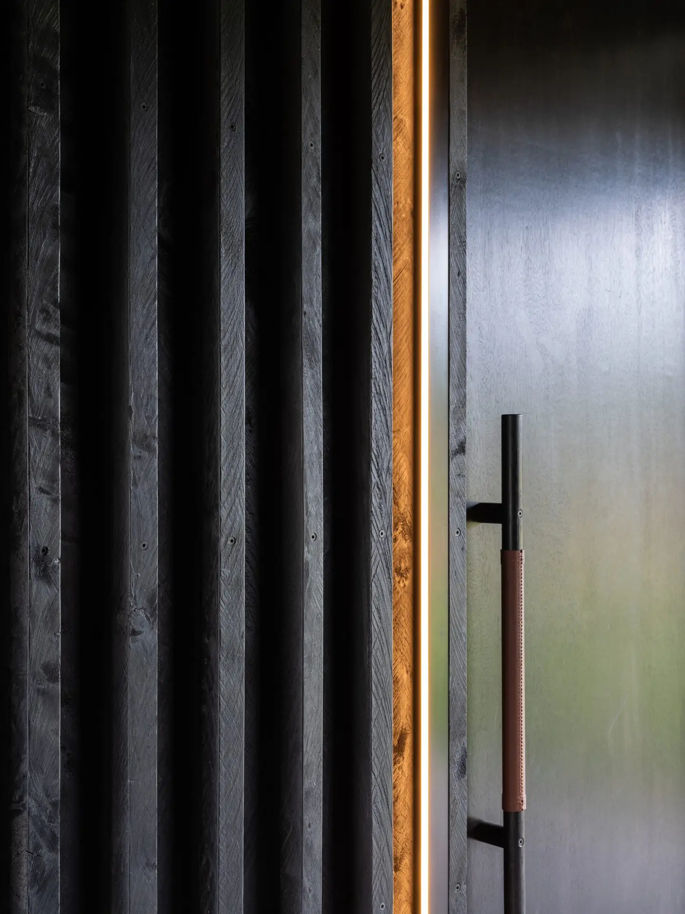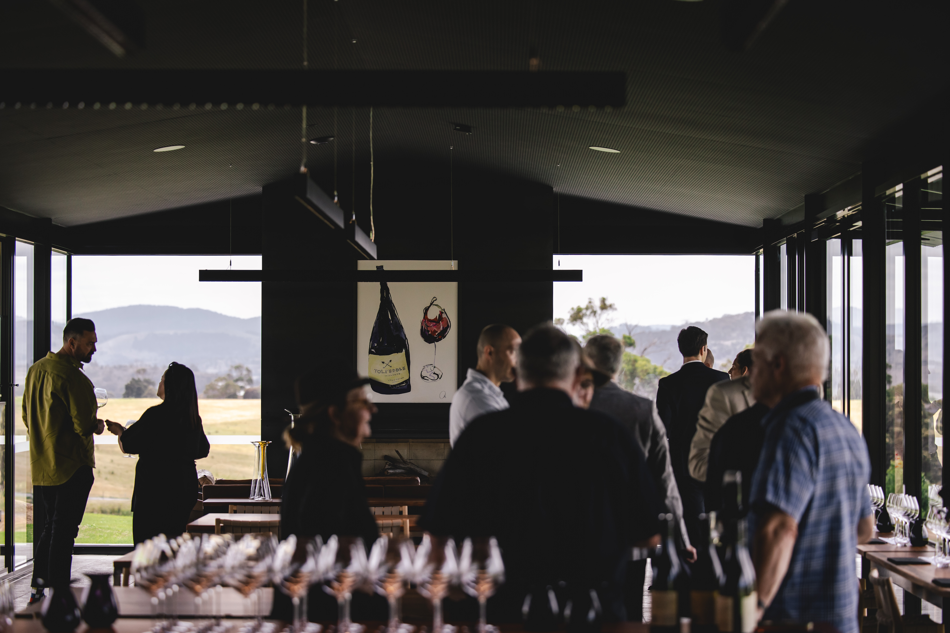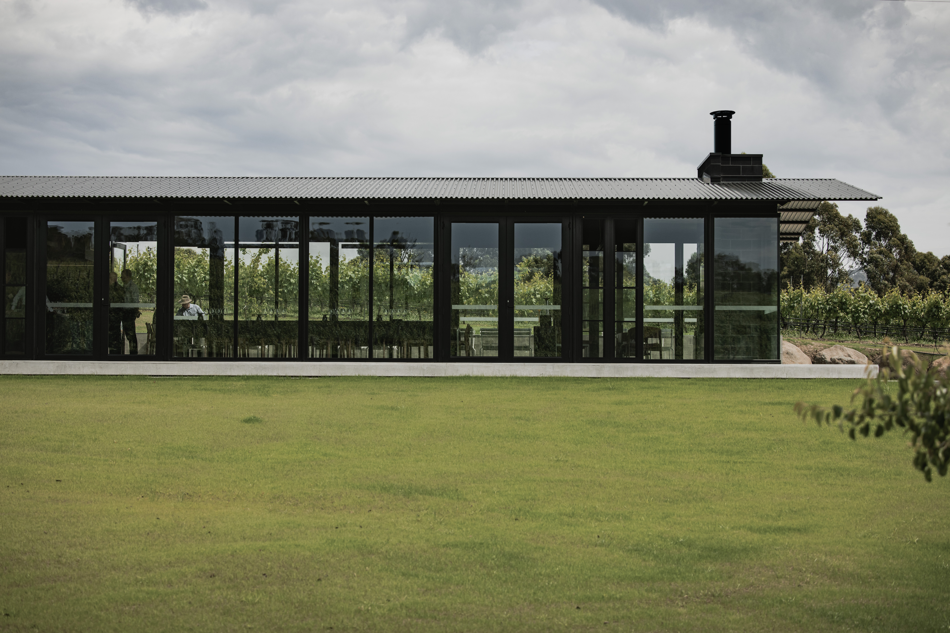Tolpuddle Tasting Room | TANNER ARCHITECTS

2025 National Architecture Awards Program
Tolpuddle Tasting Room | TANNER ARCHITECTS
Traditional Land Owners
Mumirimina People of Lutruwita (Palawa Pakani)
Year
Chapter
Tasmania
Category
EmAGN Project Award
Sustainable Architecture
Builder
Photographer
Dearna Bond
Media summary
Tolpuddle Vineyard, set within the beautiful Coal River Valley, required a delicate architectural response for the development of a unique tasting pavilion.
The building has been designed as a quiet rural form, careful to reflect the surrounding agricultural character of the area. Modest in scale, the notion of an agricultural shed reflects the vernacular of the region and the intent for the architecture to play a humble role as a space from which to enjoy the landscape and vineyard.
The linearity of the building responds to the contours of the landscape, with the vineyard on the rolling hills contrasting with the minimal nature of the form. Moving towards the building, the black stained macrocarpa cladding draws you in and contrasts with the greenery of the vineyard, the neutral palette placing emphasis on the verdant surroundings; resulting in an unassertive tasting space from which to experience the broader mileu.
“The understated design and exquisite finish of the Tolpuddle Vineyard tasting room suits our needs perfectly. Having been operational for two months, the feedback from staff as well as patrons has been excellent.”
Martin Shaw.“We are delighted with the Tolpuddle Vineyard Tasting Room which has captured and surpassed the original brief. The building does not dominate the vineyard, but rather sits as part of it amongst the vines. The style is minimal yet takes its character from the wood, the glass, and the iron from which it is built. We love it.”
Michael Hill-Smith AM MWClient perspective
