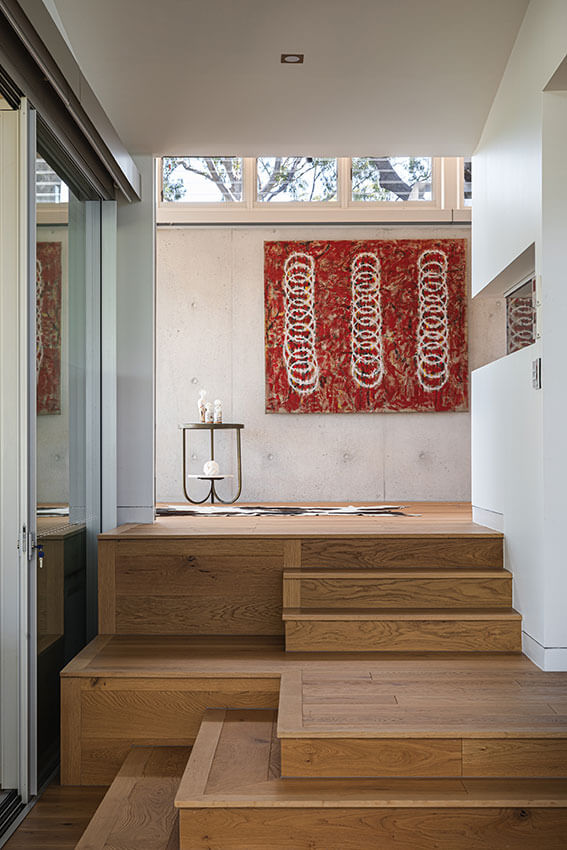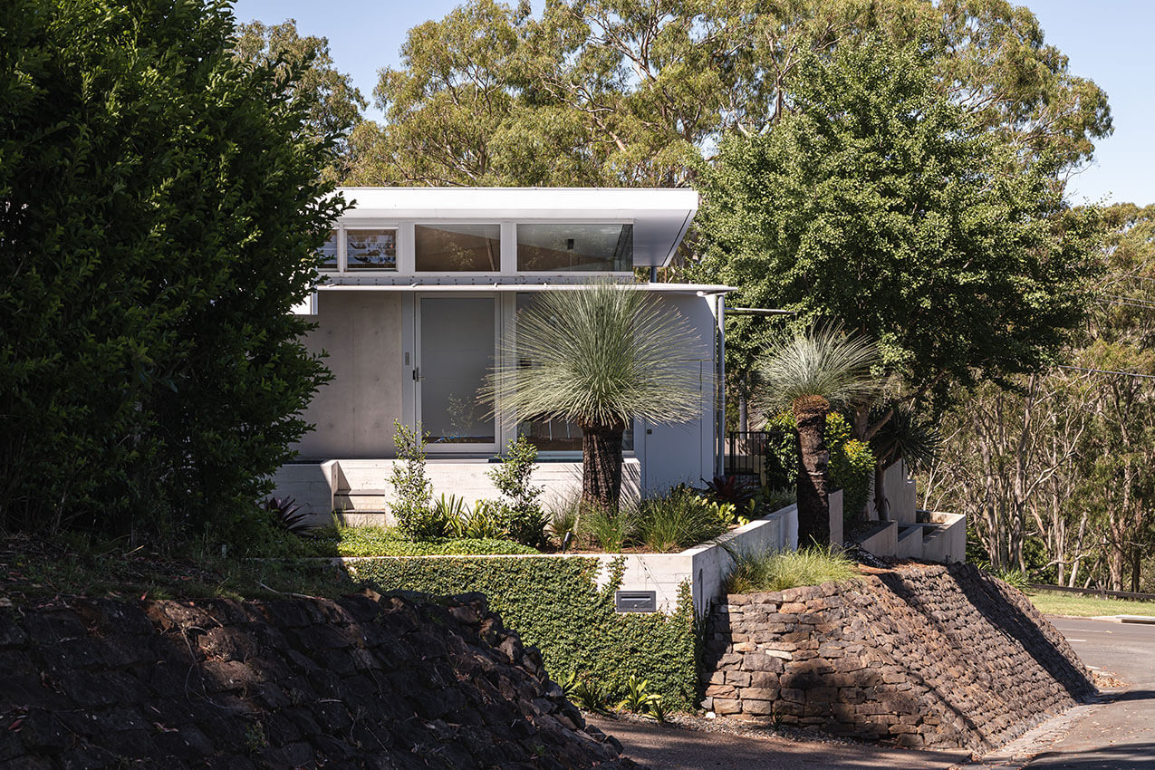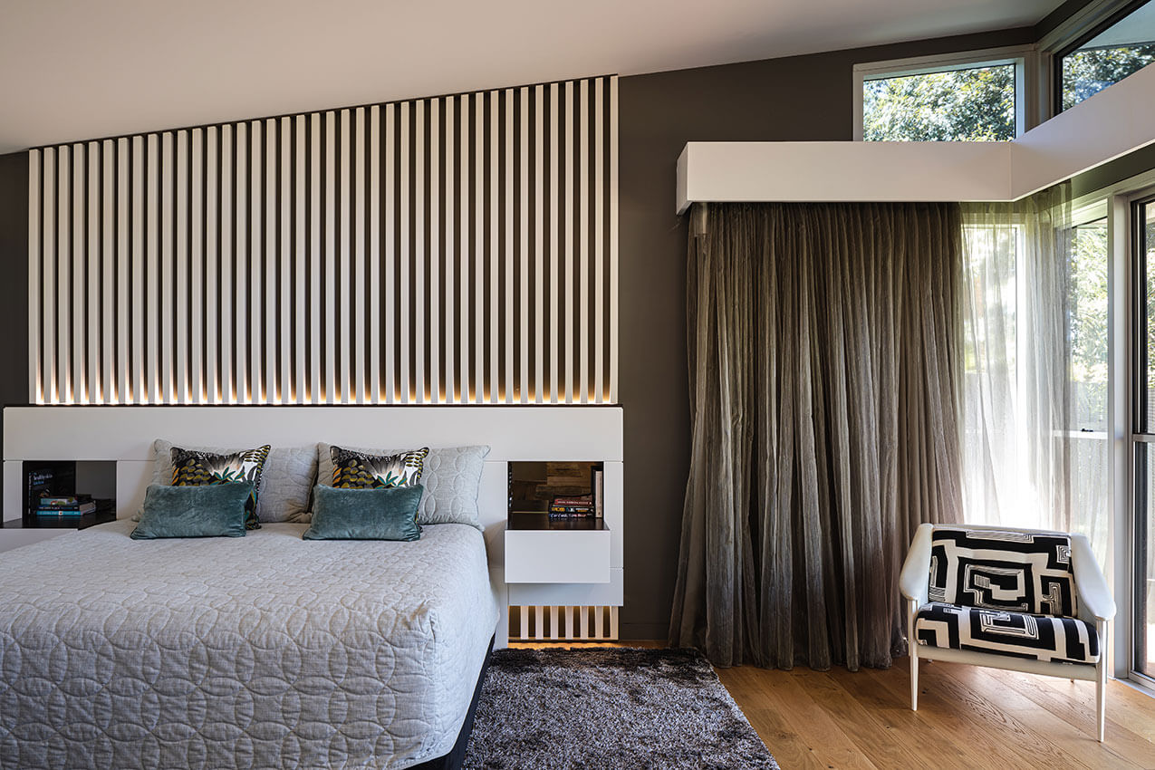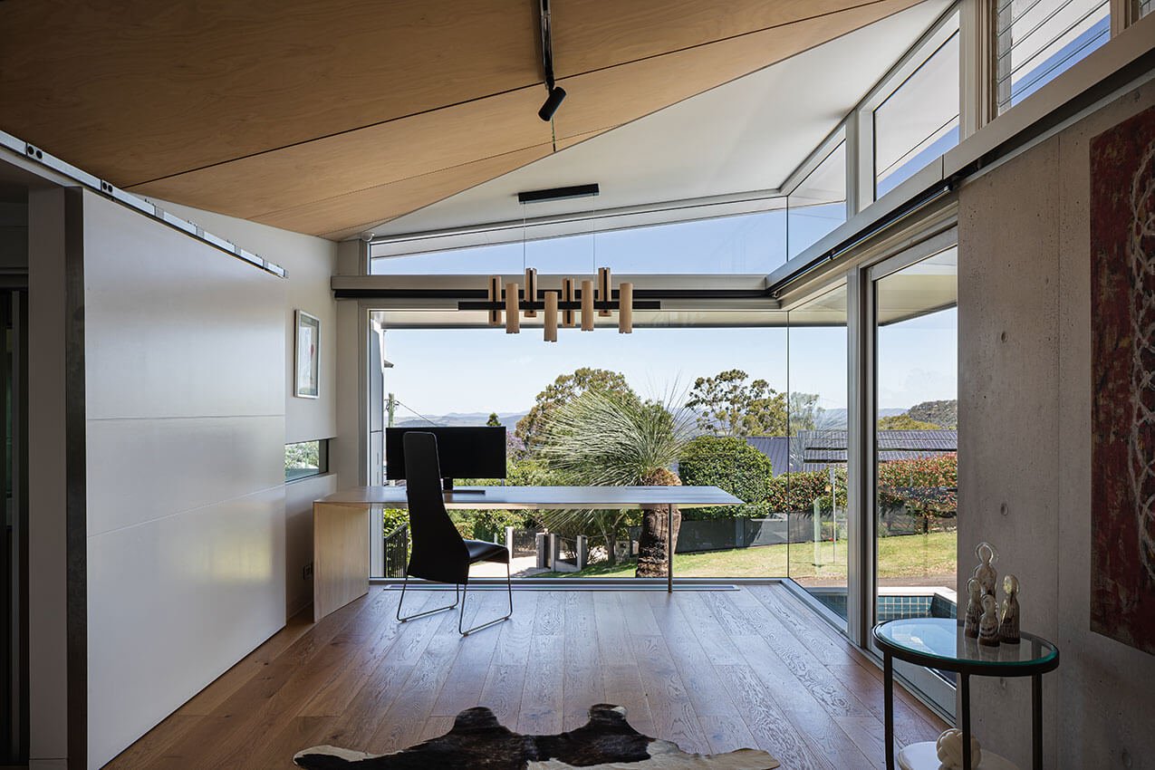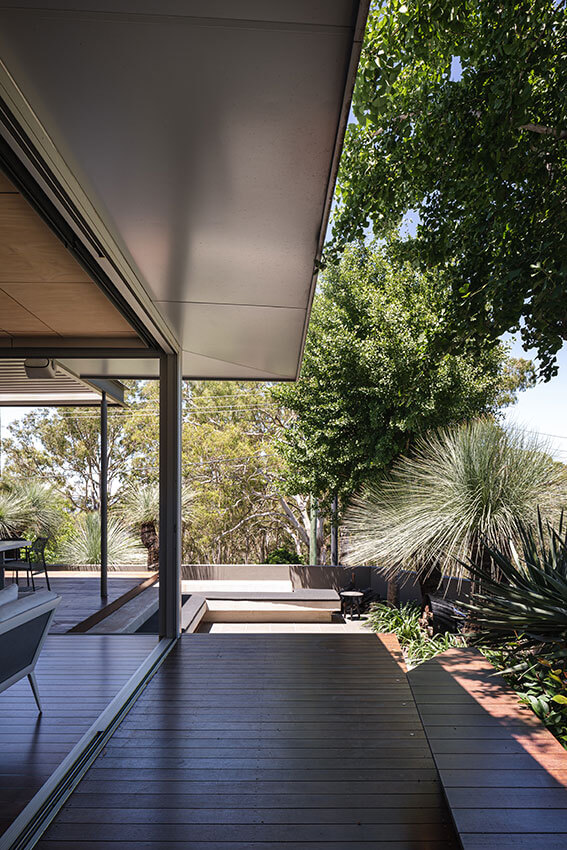Threshold Pod | Feather & Lawry Design
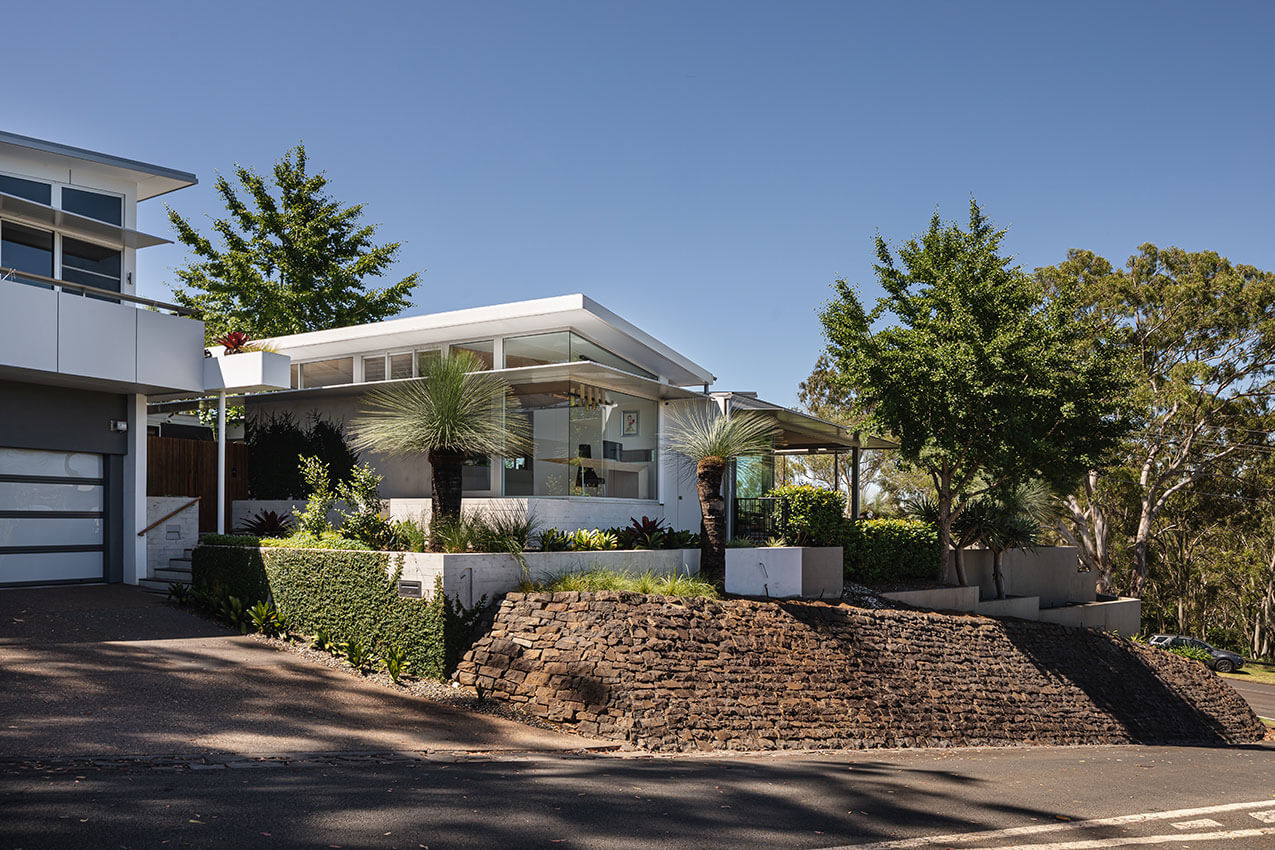
2023 National Architecture Awards Program
Threshold Pod | Feather & Lawry Design
Traditional Land Owners
The Jagera, Giabal and Jarowair people
Year
Chapter
Queensland
Region
Darling Downs and West Moreton
Category
Builder
Photographer
Media summary
The project is the renovation of an existing contemporary home creating a new flexible living edge with connections to an elevated home office refuge. The office is a separate pod creating a dramatic entry form with elevated gardens and ponds integrated into the natural Australian landscape.
The new built form is light and open bringing the outdoors into all the adjacent spaces through the use of large stacking doors forming liveable flexible threshold spaces. An open Eastern edge connected to the spectacular range views is the defining character of the renovation and all activity within the house will inevitably gravitate year round to this liveable edge, which through a series of sensitive additions provides year round amenity irrespective of the diverse exposed weather conditions.
Project Practice Team
Alex Eckersley, Lead Designer
Michael Fleming, Design Architect
Samantha Black, Building Designer / CAD Manager / BIM Manager
Tess Lawry, Interior Designer
Project Consultant and Construction Team
JW Concepts, Landscape Consultant
RMA Engineers, Structural Engineer
Connect with Feather & Lawry Design
