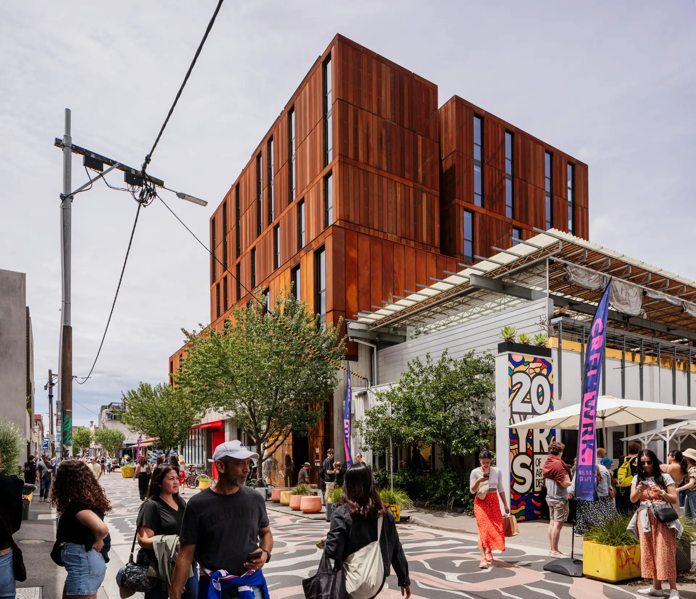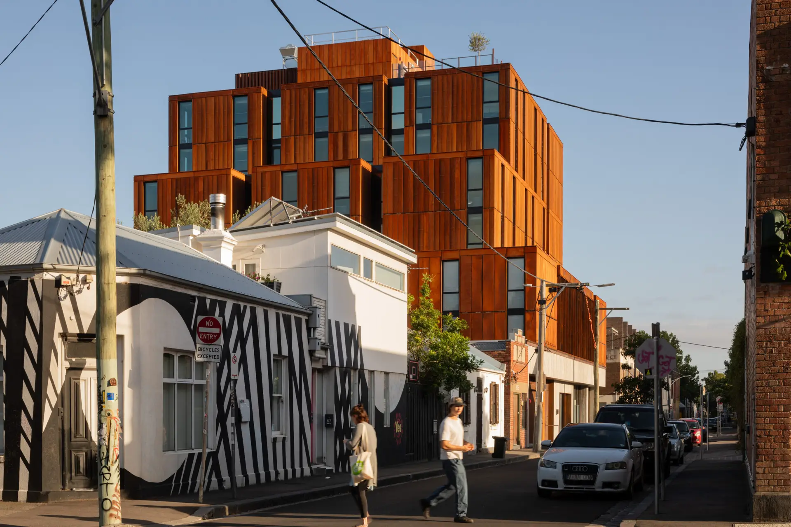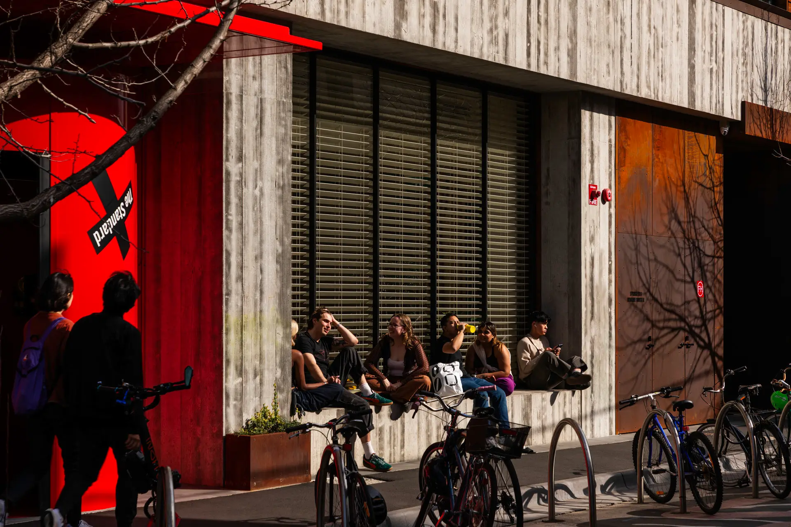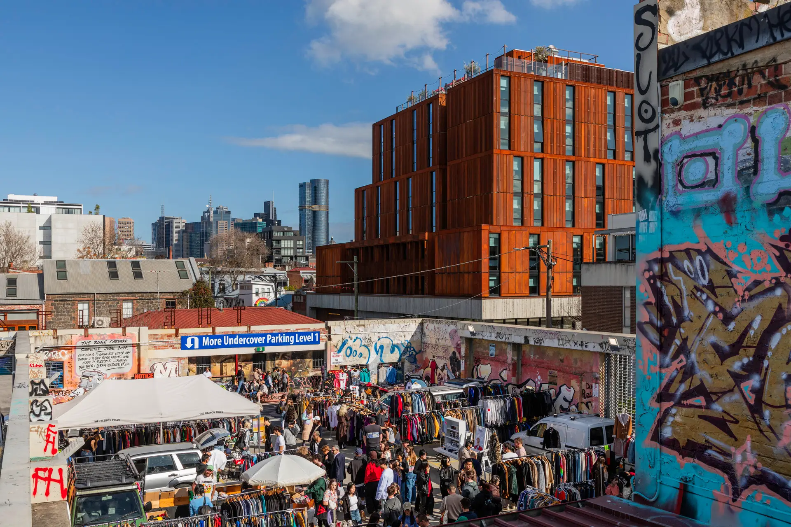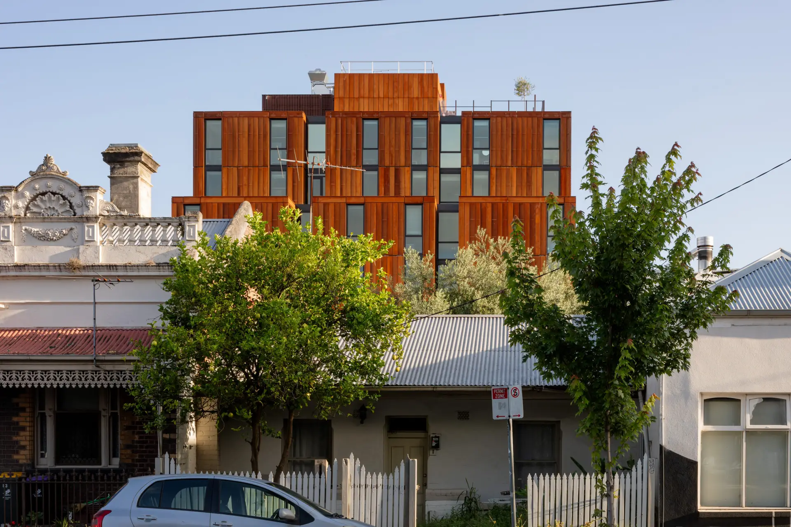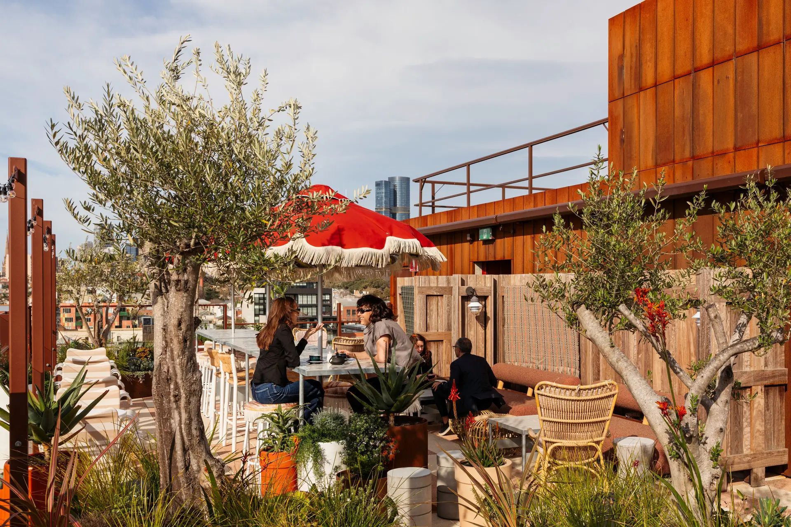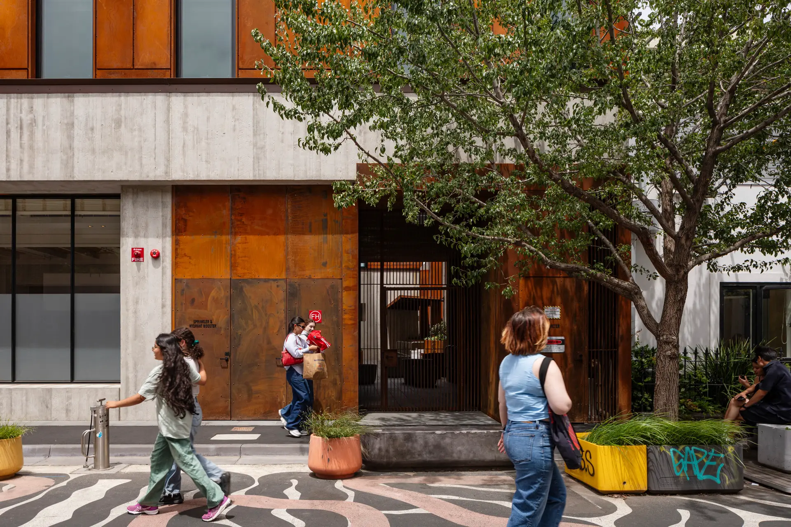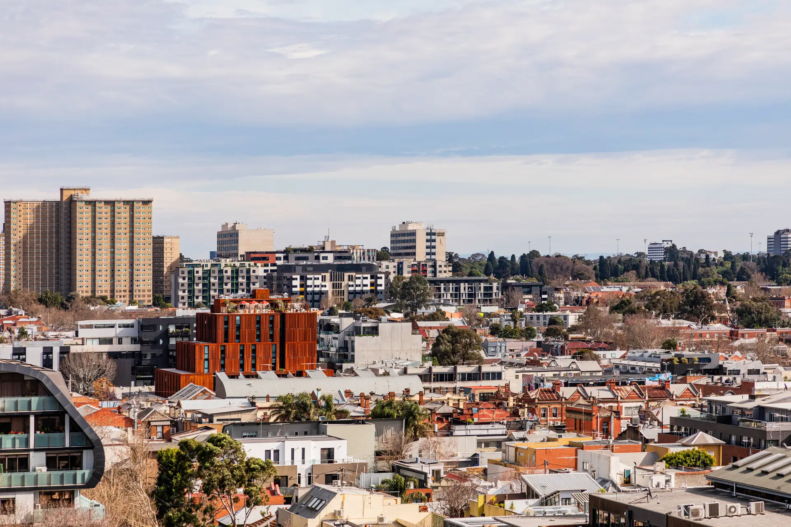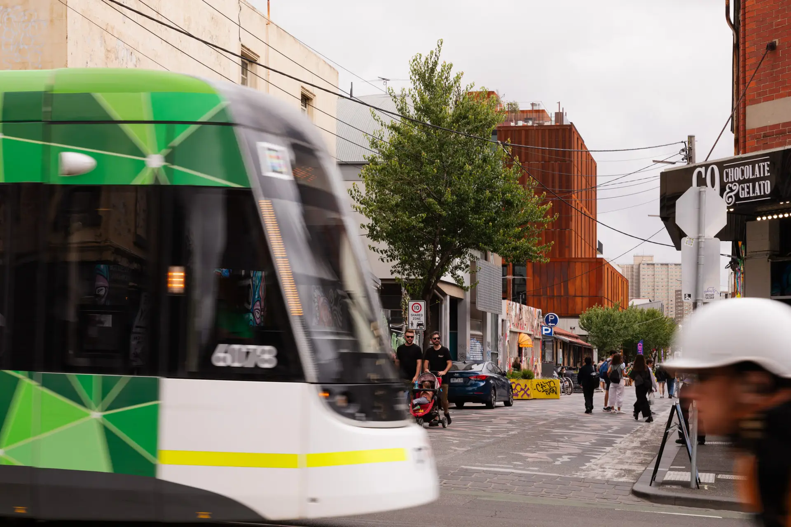The StandardX | Woods Bagot
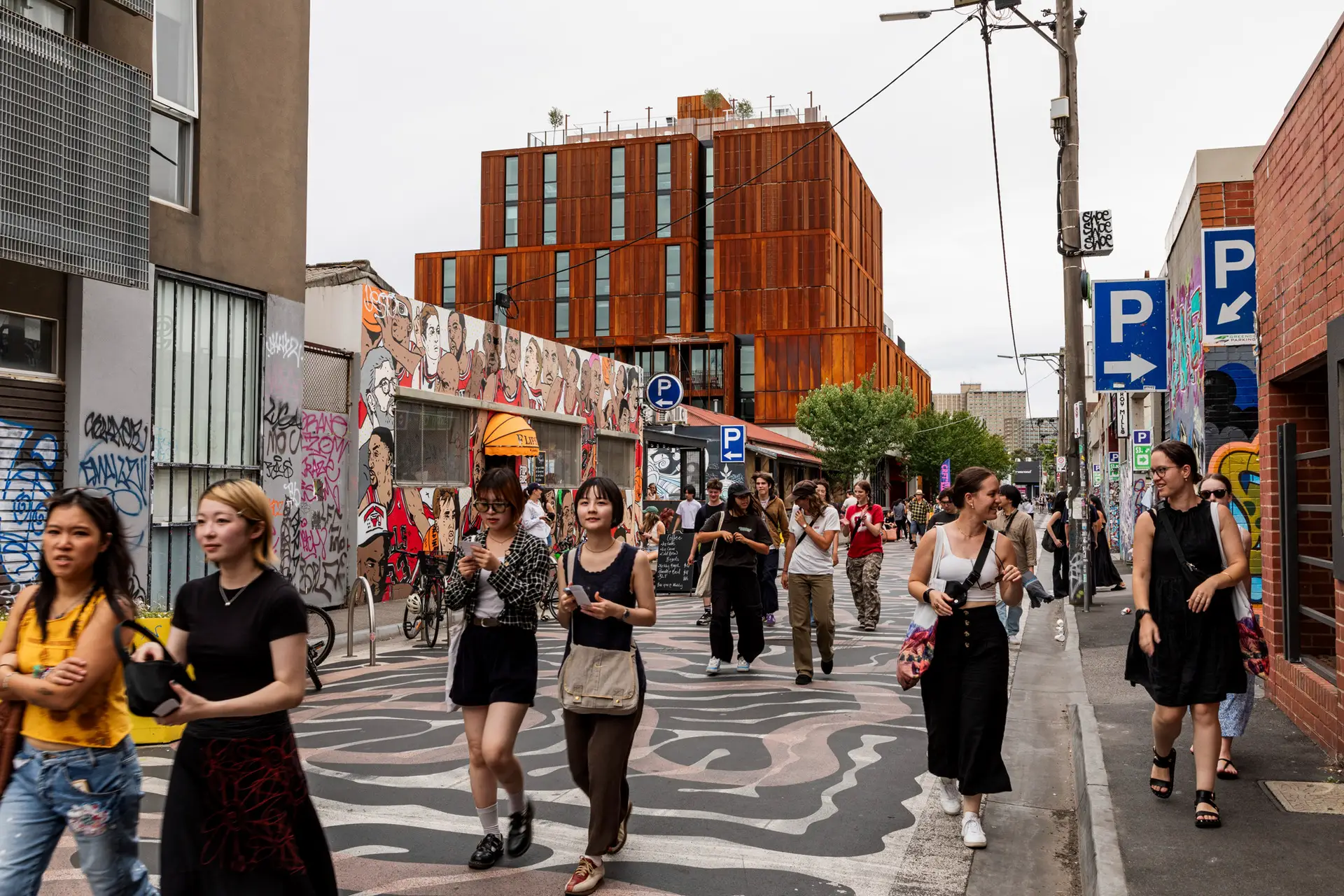
2025 National Architecture Awards Program
The StandardX | Woods Bagot
Traditional Land Owners
Wurundjeri
Year
Chapter
Victoria
Category
EmAGN Project Award
Builder
Photographer
Media summary
As traveller appetites shift towards authentic, culturally immersive tourism experiences, there is an opportunity for designers and bespoke hotel operators to embrace hyperlocal design that engenders a genuine experience of place. The StandardX incorporates an architectural expression that insinuates itself within Fitzroy’s tapestry, stitching together its industrial past with its vibrant future as the pulse of Melbourne’s dining and fashion scenes.
The 125 rooms offer an intimate scale, offset by larger common areas, featuring an onsite bodega, bustling lobby, restaurant and rooftop bar. Leveraging the local industry, the hotel connects visitors to surrounding businesses, including locally roasted coffee, gyms, markets and galleries.
Encased in Corten steel, the exterior is intended to weather and patina, while the robust design references Fitzroy’s prominent corner pubs. The StandardX Melbourne’s bold architectural form provides a visual beacon, drawing visitors from the surrounding high streets, into the inner vibrant sanctum.
2025
Victoria Architecture Awards
Victoria Jury Citation
More excentric neighbourhood rooming house than nostalgic corner pub, the 190-room Standard X is a precise fit into the network of small streets and surrounding creative entities in the heart of Fitzroy. This is a place of many extraordinary small enterprises that together form a tightly woven urban ecology providing fertile ground for creative endeavour.
The placement of a large international hotel in this location does not at first seem to align with the smaller scale of this locality, however the great success of the project is that its urban fit and programmatic arrangement enhances this tightly knit neighbourhood, enabling what has always been there to continue to flow in and around it.
Its various alignments form strategic adjacencies with its surroundings, while the Corten clad articulated facades affords legitimacy to its substantial scale.
The arrangement of lively and inventive interiors at ground level and rooftop align with the vibrant patterns of Fitzroy’s authentic and distinctive street life.
The StandardX offers a unique corner statement that completes the cultural heart of one of Melbourne’s most vibrant, eclectic neighbourhoods. The building positively contributes to the local identity, while enhanced public realm helps to connect with Brunswick Street, Rose Street Markets, and surrounding restaurants, boutiques and independent galleries. The building responds to a demand for short-stay residences in city-fringe suburbs, demonstrable by the rise of Airbnb in Fitzroy. With emphasis on hospitality, the building invites residents and the wider community to gather, meet, eat, work, and simply be together through communal areas like the generous lobby, rooftop and retail spaces.
Client perspective
