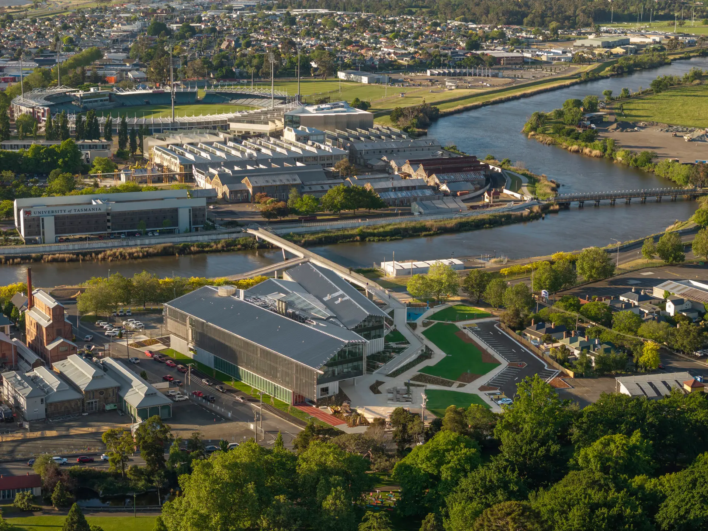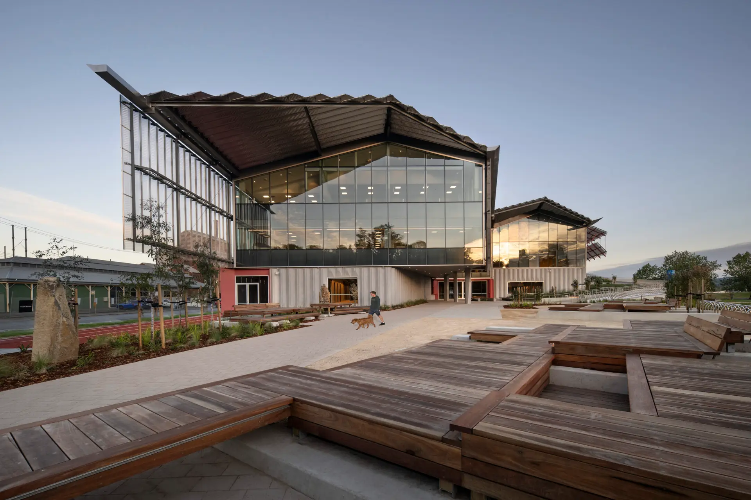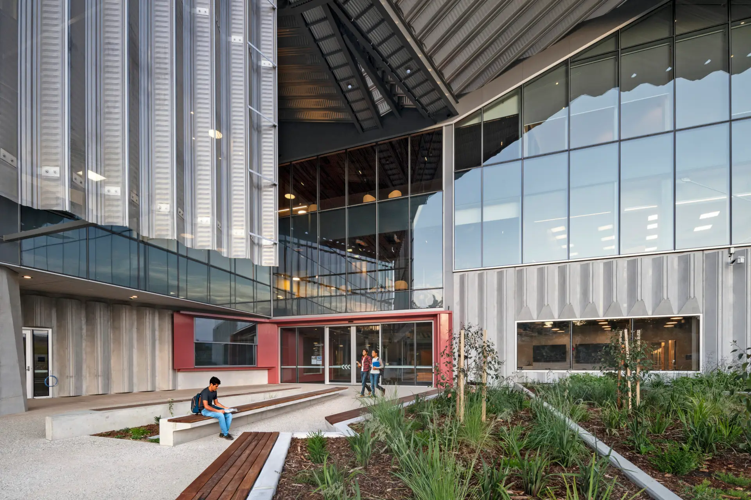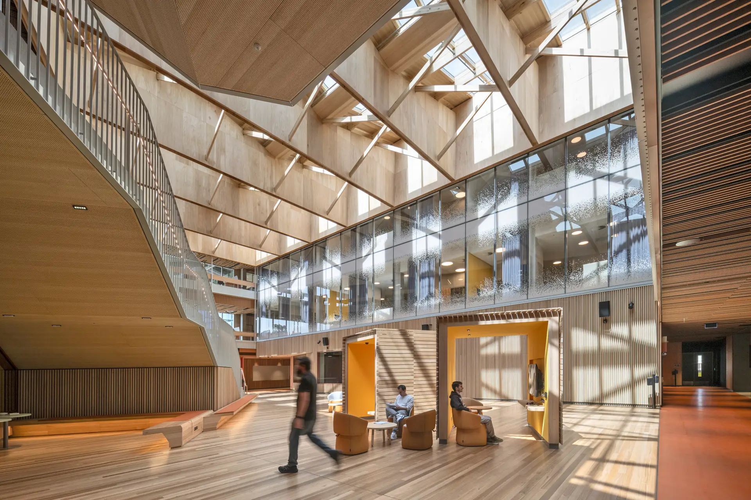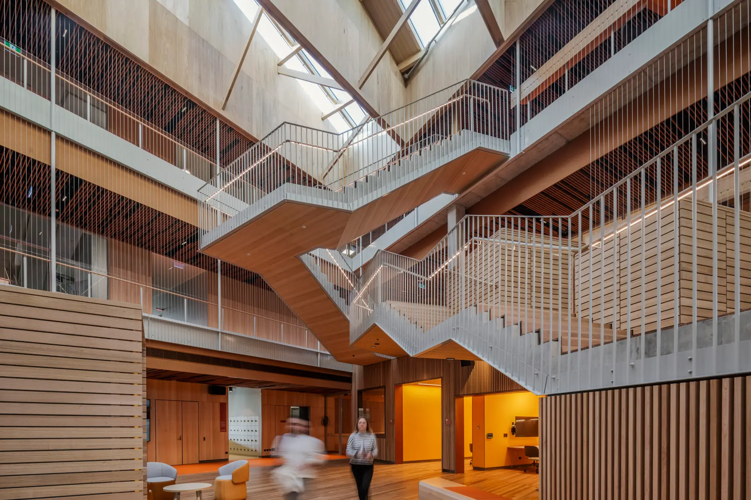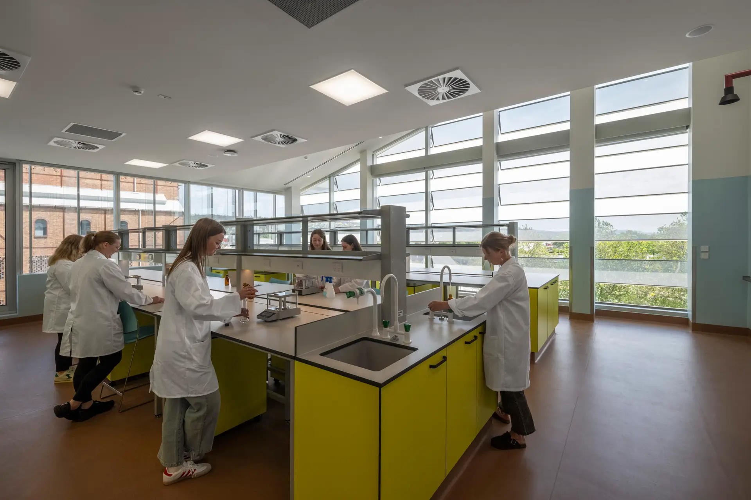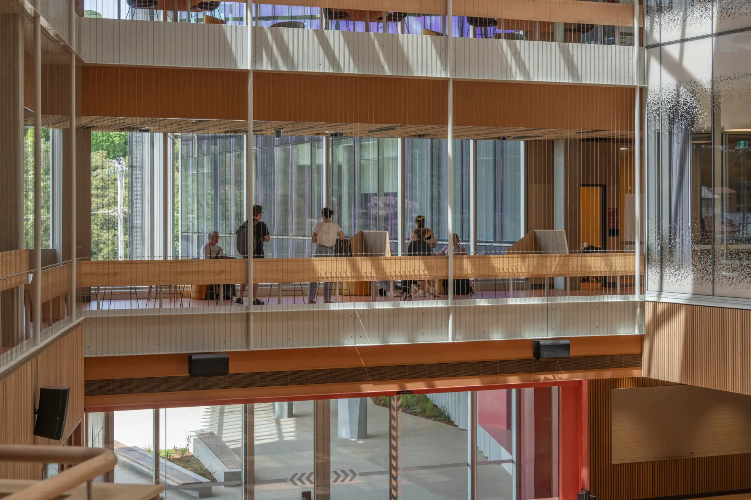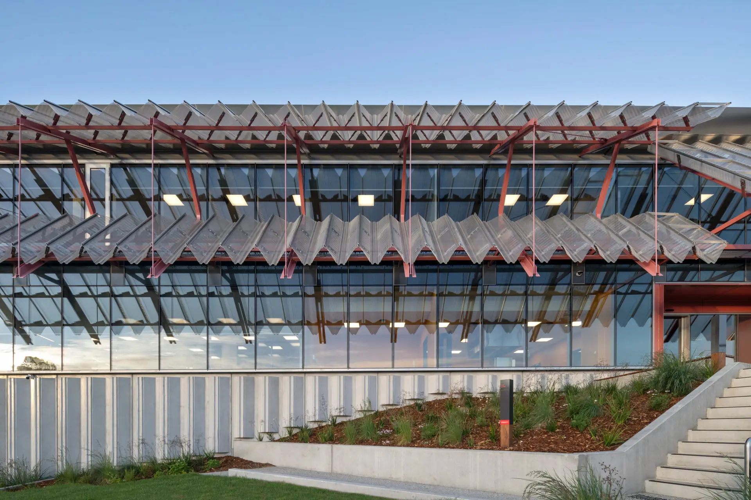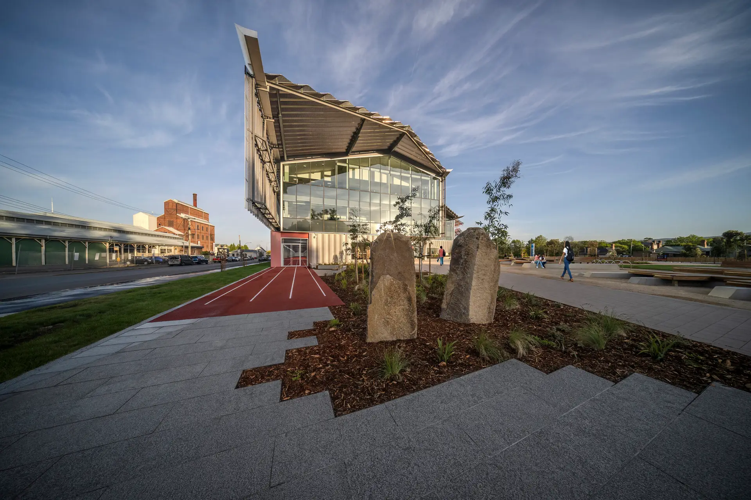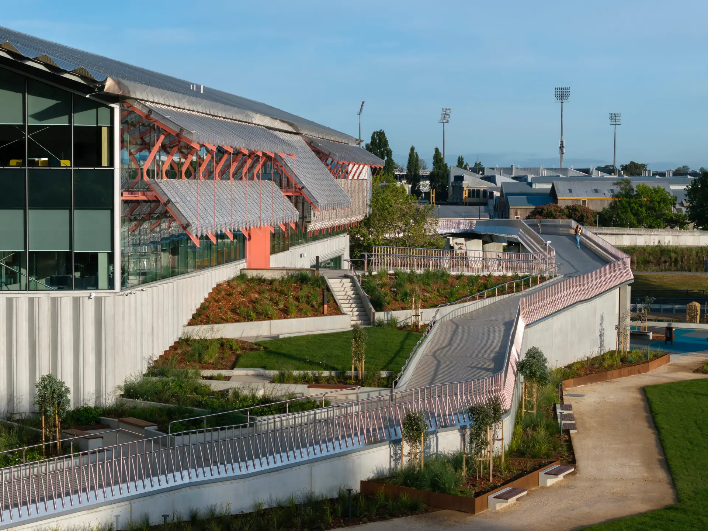The Shed, University of Tasmania | Wardle
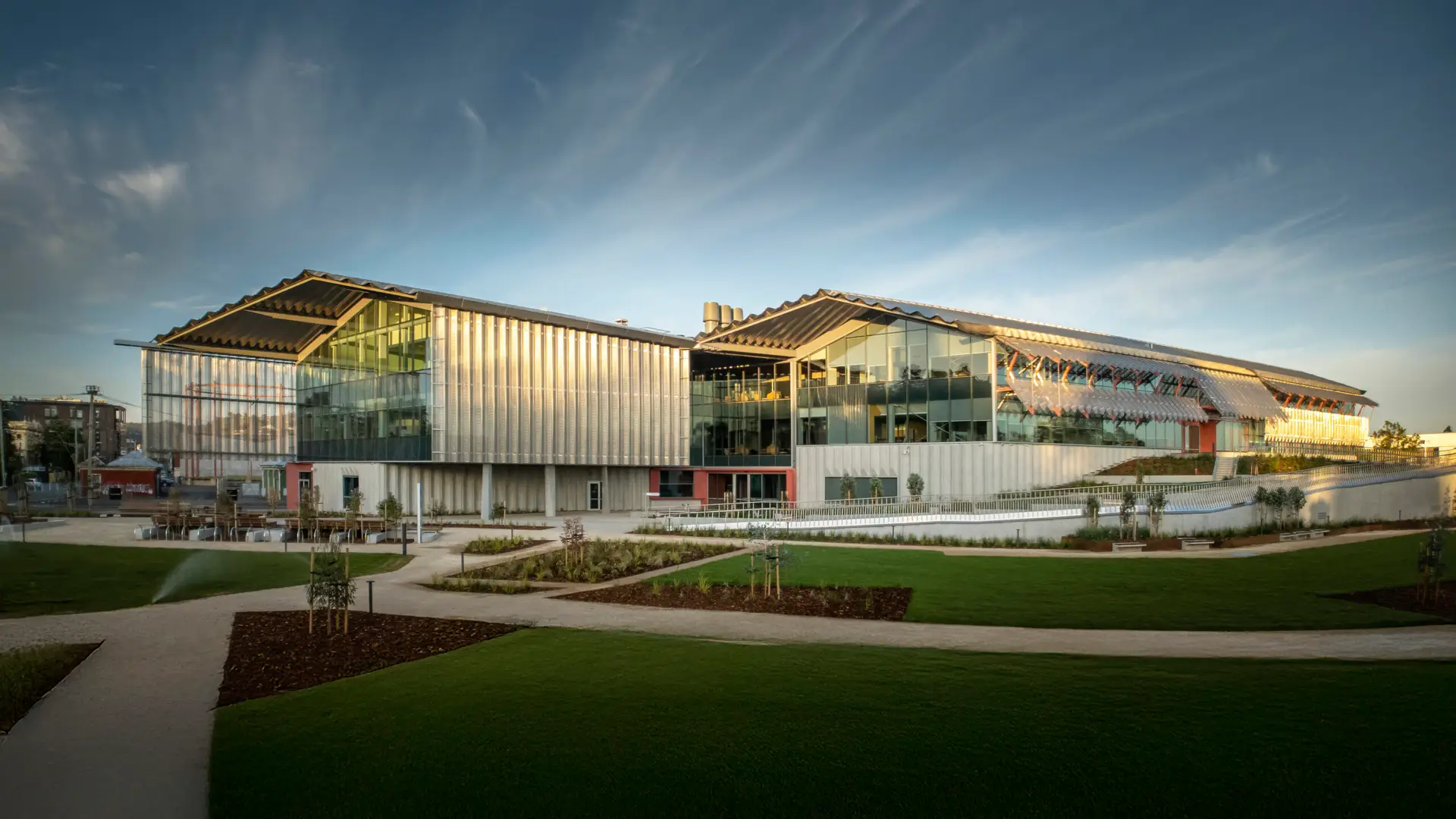
2025 National Architecture Awards Program
The Shed, University of Tasmania | Wardle
Traditional Land Owners
The Palawa people
Year
Chapter
Tasmania
Category
Sustainable Architecture
Builder
Photographer
Media summary
The Shed is the home for health, medicine, science education and research for the University of Tasmania. The building forms a new interface between the city of Launceston and the Inveresk Precinct now realised as part of the Northern Transformation Program at the University.
The design reflects the principles of the development in Inveresk as a shared precinct, accessible and open for all. Located at the precinct’s southern edge, it acts as a navigational marker – establishing a strong sense of arrival, an inviting place to be that’s easy to navigate.
The building’s form draws its program into two elongated sheds that recall the proportions of Inveresk’s many 19th century railway buildings. Sitting between these sheds is a courtyard-like atrium, while a vividly rendered pathway supports wayfinding and binds both sheds and occupants together creating a lively interior.
2025 National Awards Received
2025
Tasmania Architecture Awards
Tasmania Jury Citation
The Shed is a thoughtfully composed educational facility that seamlessly integrates its interior spaces with the broader public realm, fostering engagement beyond the traditional building footprint. By strategically placing learning spaces at its perimeter, the design allows the workings of education to become a visible and immersive experience, enhancing interaction with the wider community. This outward generosity is mirrored within, where bespoke internal spaces support a dynamic and flexible learning environment. The building’s relationship to its surrounding landscape is particularly notable, with its elevation carefully responding to site conditions and creating meaningful connections to the Inveresk campus. Through a balanced approach to privacy and openness, The Shed not only serves as a high-performing educational facility but also exemplifies how architecture can extend the reach of learning, encouraging exploration and dialogue.
2025
Tasmania Architecture Awards #2
Tasmania Jury Citation #2
The Shed is an outstanding example of interior architecture that seamlessly integrates spatial, sensory, and environmental considerations to create a dynamic educational facility. At its heart, a central public atrium fosters interaction and connectivity across faculties, enhanced by the interplay of voids and vertical visual connections. A restrained colour palette establishes a calm and inviting atmosphere, while subtle yet purposeful use of colour assists with wayfinding, enhancing spatial legibility. The carefully curated material selection, featuring locally sourced timber, contributes to a warm and acoustically refined environment. Thoughtful placement of learning spaces along the external facade invites engagement with the broader city, reinforcing the university’s relationship with its urban context. The life cycle of materials and their reusability have been carefully considered, reflecting a commitment to sustainability. The Shed exemplifies how interior design can elevate educational environments through spatial generosity, environmental responsibility, and a deep connection to place.
2025
Tasmania Architecture Awards #3
Tasmania Jury Citation #3
The Shed demonstrates a commendable commitment to sustainable architecture through its holistic design principles. The iterative use of Life Cycle Assessment to inform design and construction processes reflects the rigorous approach to meeting and exceeding the client’s expectations for sustainable outcomes. Innovation is evident in the foundation system design, while the use of locally sourced timber, particularly the extensive use of eucalypt nitens from regional plantations, was particularly impressive. As a notable example of environmentally conscious design, The Shed showcases valuable progress in integrating sustainability within architectural practice.
The Shed was designed to be integral to transforming access to education in northern Tasmania. It is already doing just that. Deeply sensitive to the rich history of the site, revealing learning in action, inventive its form and welcoming in feel, it’s sparking curiosity, delight, and a sense that anyone is welcome and can take the life transforming step of higher education. The building is welcoming to all and brings a sense of wonder, even awe, so people feel pride in it the way in another time they might have felt pride in the finely built cathedral in their town.
Client perspective
Project Practice Team
John Wardle, Design Architect
James Loder, Graduate of Architecture
Minnie Cade, Project Architect
Kristina Levenko, Graduate of Architecture
Ricardo Hernandez, Graduate of Architecture
Sam Clegg, Graduate of Architecture
Cassandra Tom, Graduate of Architecture
Eric Nakajima, Graduate of Architecture
Mike Macauley, Graduate of Architecture
Belinda Au, Interior Designer
Alex Biernacki, Graduate of Architecture
Malisa Benjamins, Graduate of Architecture
Chloe Lanser, Graduate of Architecture
Berenice Mellis, Graduate of Architecture
Jeff Arnold, Interior Designer
Project Consultant and Construction Team
Integral Group, AV, Building Services, Communications, Electrical, ESD, Fire Protection, Hydraulics, Mechanical, Security
Gandy & Roberts, Civil & structural engineering
Aspect Studios, Landscape Consultant
WSP, Facade Engineering
Marshall Day, Acoustic Consultant
Lee Tyers, Building Surveyor
IreneInc, Town Planner
Slattery, Quantity Surveyor
Equality Building, Accessibility consultant
Studio Semaphore, Wayfinding
Umow + Wooster, AV consultant + Security consultant
Mel Consult, Wind cosultant
VIPAC, Wind consultant
Geo-Environmental Solutions, Geotechnical consultant
Castellan, Fire Engineer
ESTAS, Services Consultant
