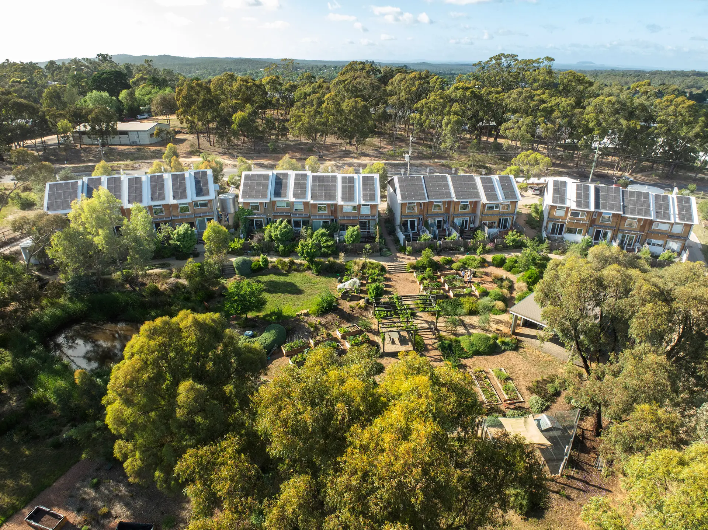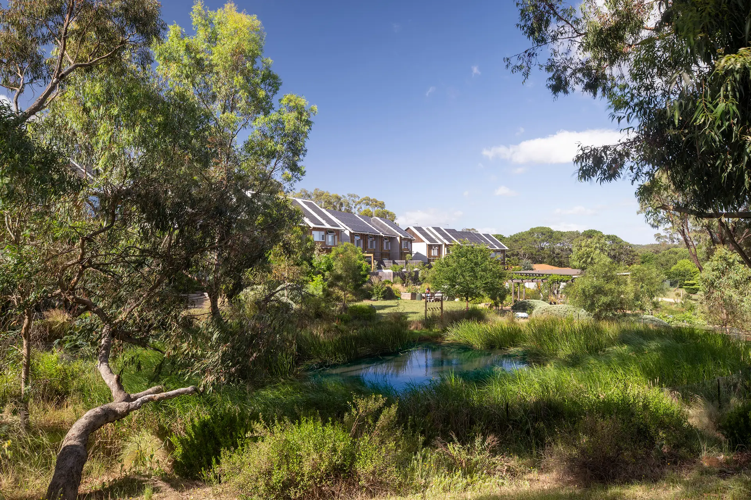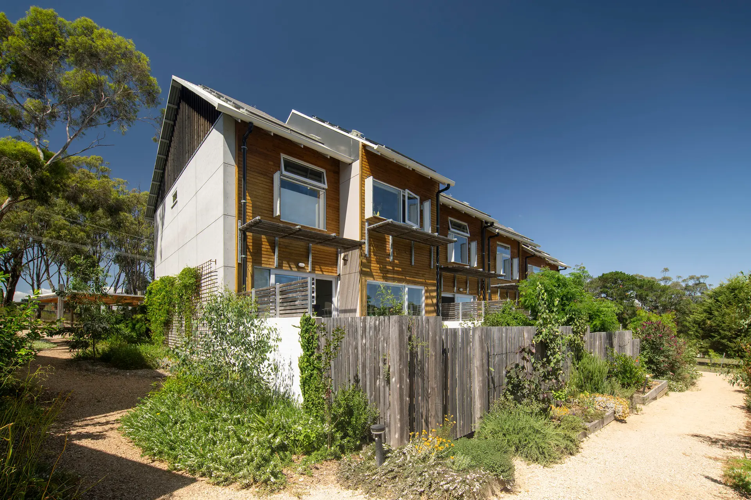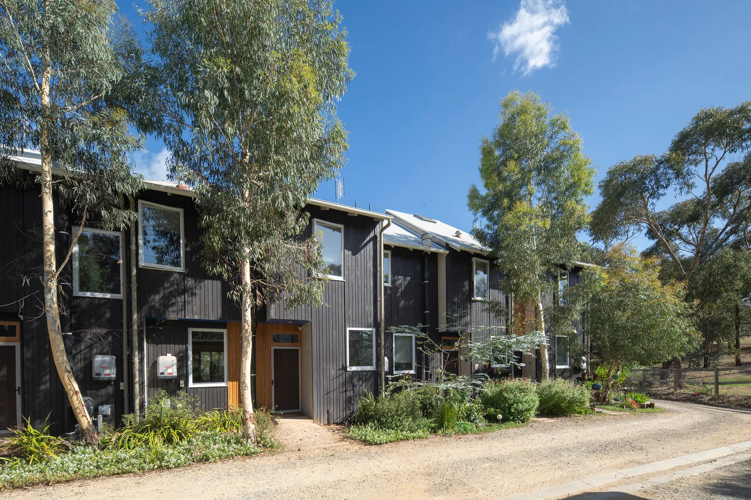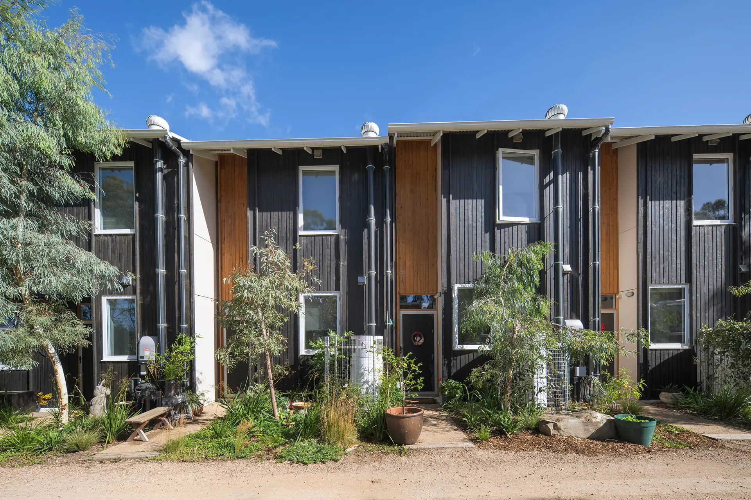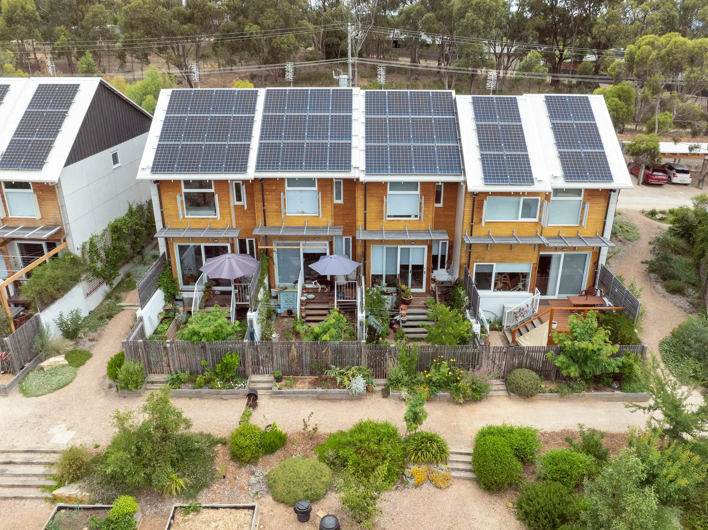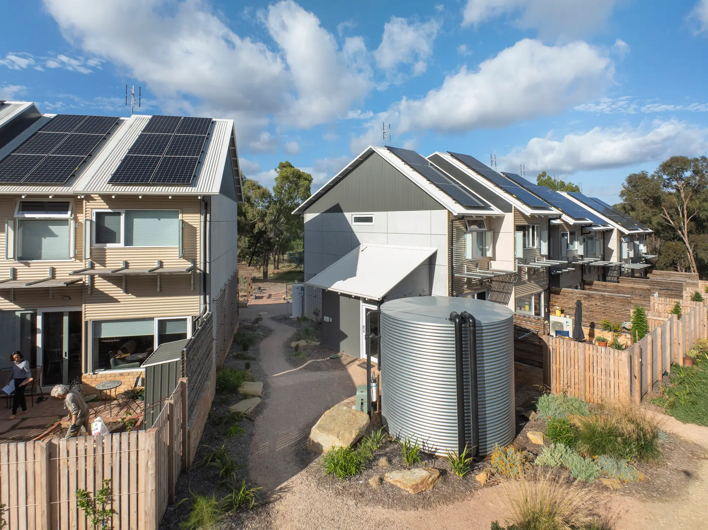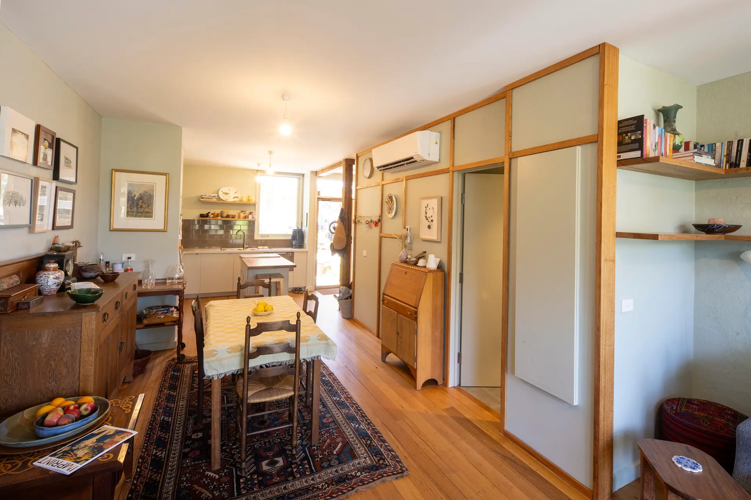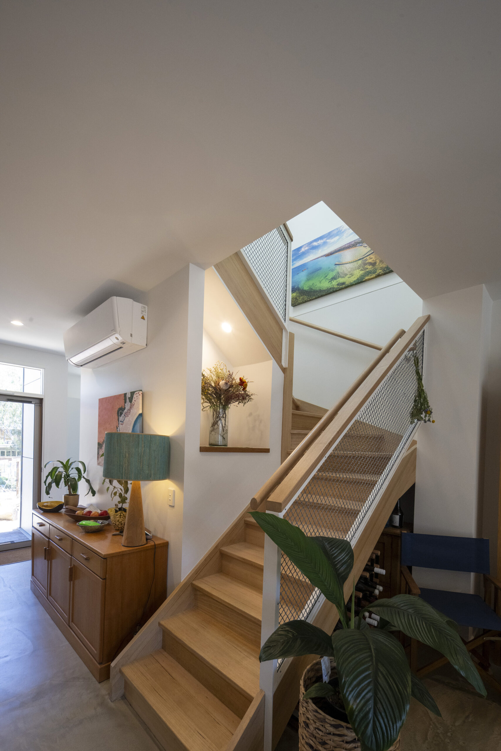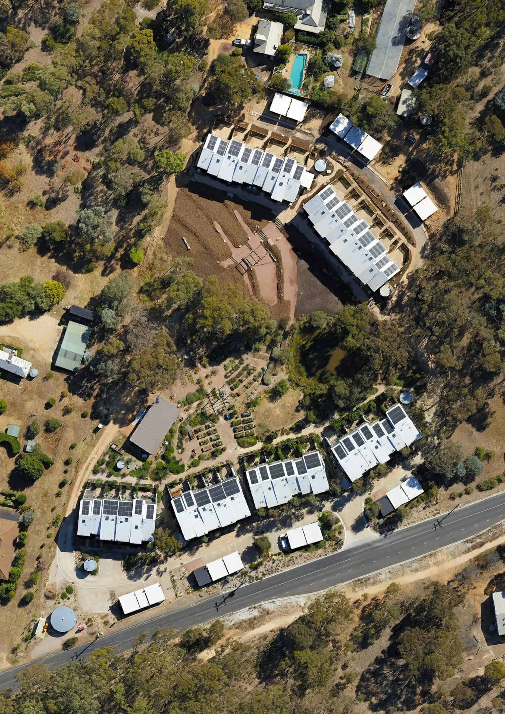The Paddock | CROSBY architects

2025 National Architecture Awards Program
The Paddock | CROSBY architects
Traditional Land Owners
Djaara and Taungurung Country
Year
Chapter
Victoria
Category
Sustainable Architecture
Builder
Photographer
Gollings Photography
Media summary
The Paddock is a cluster housing development in Castlemaine, Central Victoria, where contributive self-governance, return of biodiversity, food production, water conservation, waste minimsation, and nett positive energy production are core goals.
The site incorporates 26 dwellings and a community house, with a B&B on the first floor. The buildings form six groups of terrace houses in a horseshow formation around shared food gardens, an orchard, shared wetlands and dam and a communal workshop.
Cars are kept to the outer ring and are more and more shared. The site includes three bike sheds. The houses only take up 11% of the site and 80% is owned communally.
All the houses are electric and average 8.2 Stars. Each has a 4 kW solar array which is connected to a microgrid where excess electricity is shared within the estate. The project produces more energy than it consumes.
The Paddock Eco Village is the legacy Neil and I set out to create— a development which challenges conventional norms. Partnering with Crosby Architects, we developed 26 private homes and a community house, each thoughtfully designed to withstand the harsh climate with a minimal environmental impact. We love that homes are built with eco-friendly materials, prioritize energy efficiency, produce more energy than they use and were low waste in their construction. The car-free environment of the large communal space is great for recreation, food growing and native fauna and flora. The result is a resilient, harmonious environment for future generations.
Client perspective
Project Practice Team
Geoff Crosby, Design Architect
Jennifer Pryce, Documentation & Administration
Kylie Ashby, Documentation & Administration
Lucy Williams, Project Architect
Annabel Mazzotti, Materials Research & Specification
Matt Brebner, Student Architect – Documentation
Bhargav Sridhar, Student Architect – Systems Research, Imaging
Hannah Miller, Documentation
Debbie Taylor, Client & Purchaser & Event Liaison
Project Consultant and Construction Team
Bush Projects, Landscape Consultant
Vivid Civil Engineering, Civil Consultant
Remi Rauline, Project Manager
Lycopodium, Electrical Consultant
Vivid Civil Engineer, Structural Engineer
David Broad & Co, Hydraulic Consultant
Alternative Technologies Association (Renew), Energy Consultant
Concepz Town Planners, Town Planner
Lewin Energy Ratings, Energy Rater
EGBP Building Surveyors, Building Surveyor
Adrian Cummins & Associates, Land Surveyor
Blue Environments, Waste Management Consultant
Geotechnical Testing Services, Geotechnical Engineer
Biourban, Ecological Analysis
DBQS Consulting, Quantity Surveyor
Ehpic Assessments, Wastewater Consultant
C J Arms & Associates, Water Balance
