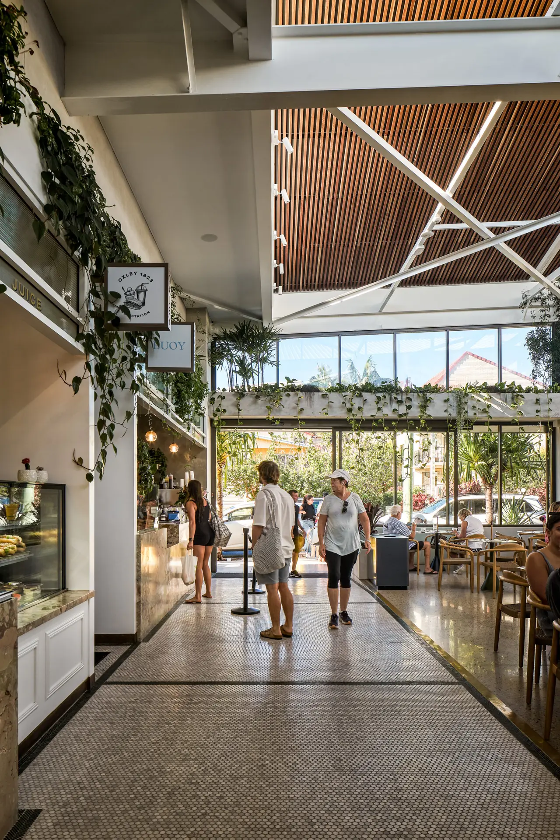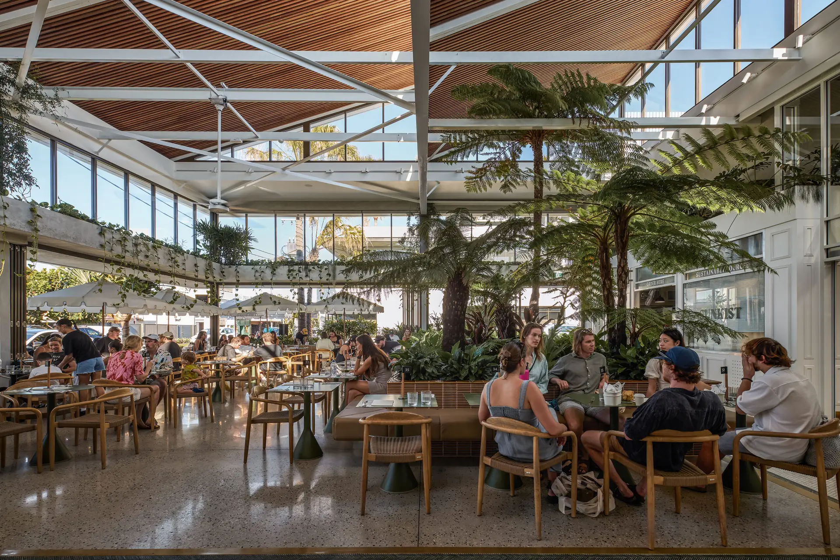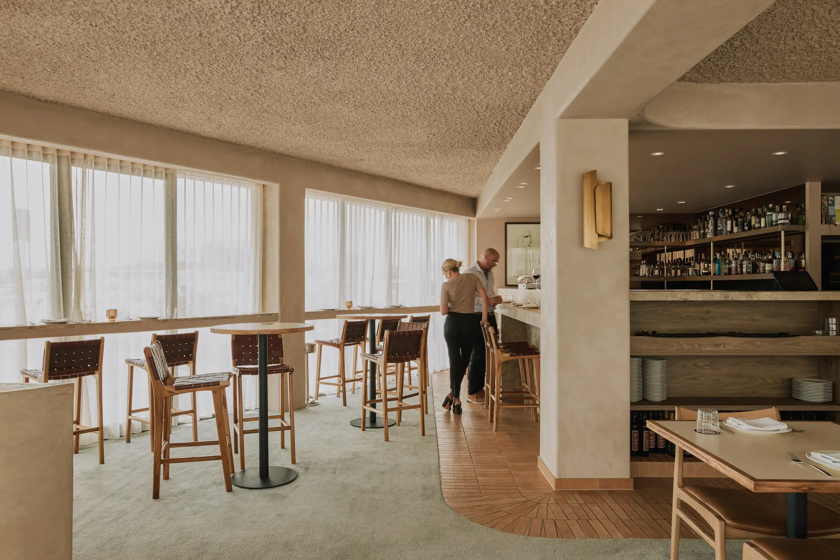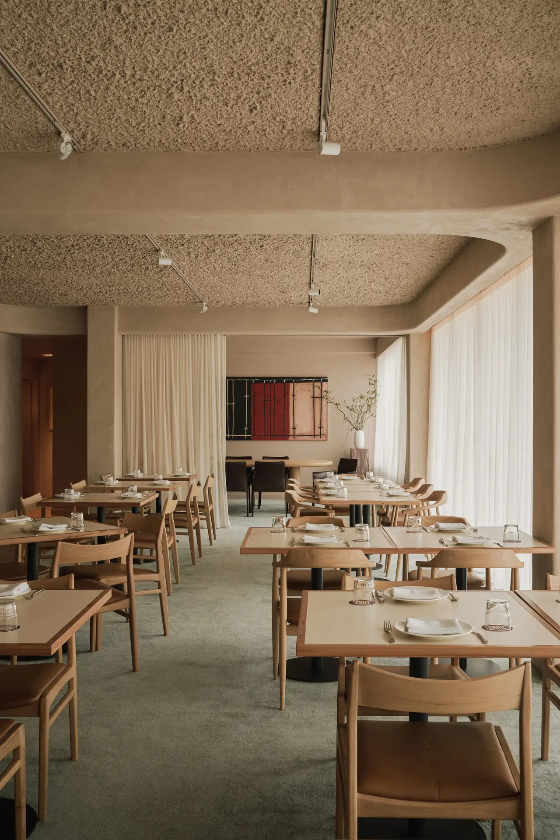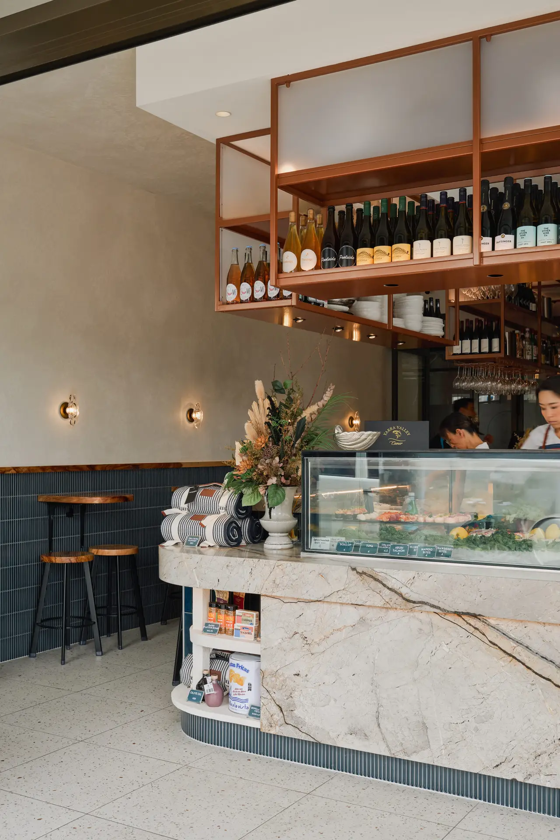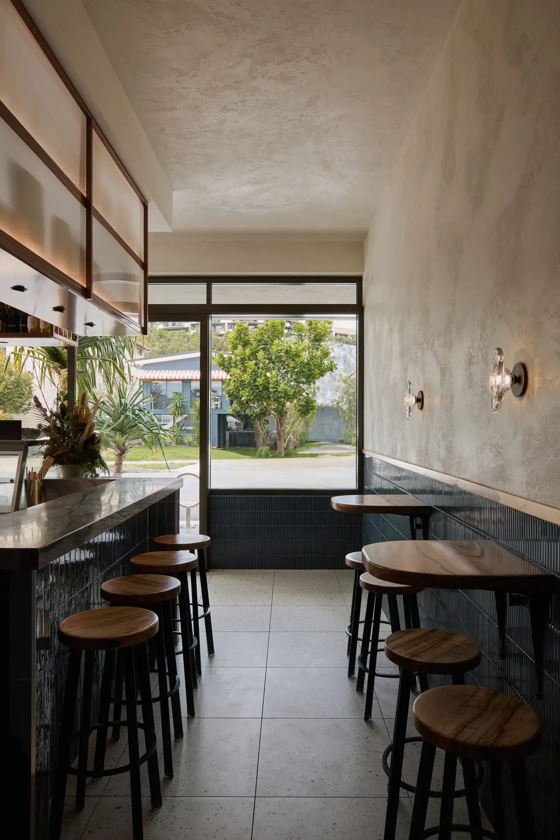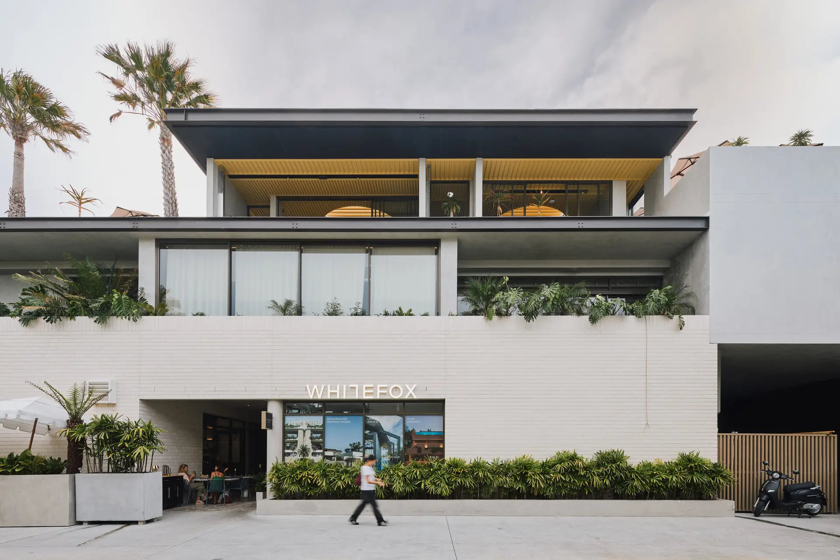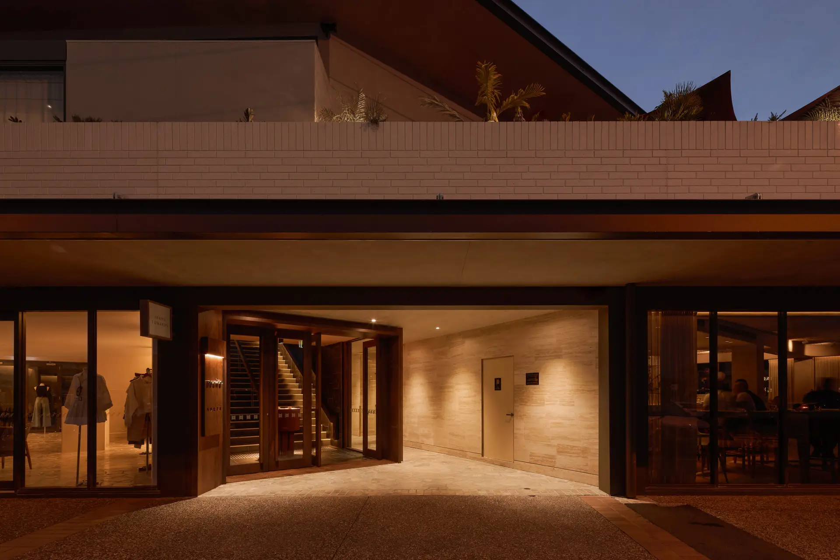The Oxley 1823 | BDA Architecture
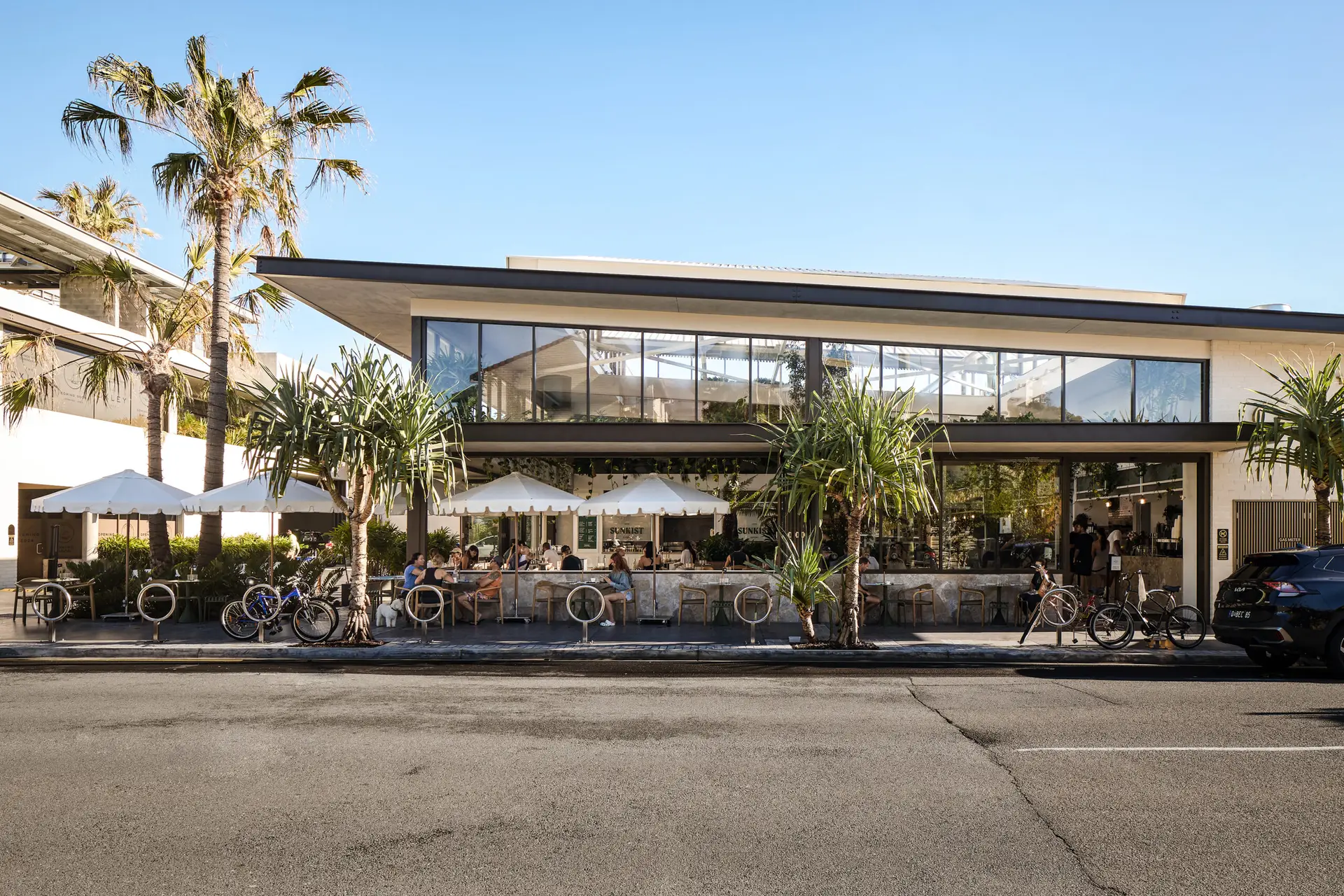
2025 National Architecture Awards Program
The Oxley 1823 | BDA Architecture
Traditional Land Owners
The Kombumerri families of the Yugambeh Language Region
Year
Chapter
Queensland
Region
Gold Coast and Northern Rivers
Category
Builder
Photographer
Media summary
The Oxley 1823 is a boutique retail precinct designed to enhance the local community’s identity and sense of place. Featuring a curated mix of supermarkets, food and beverage outlets, offices, and eclectic retail spaces, it provides a vibrant and engaging destination for locals and visitors alike.
The two-storey façade is carefully proportioned to respect the surrounding streetscape, with an awning reinforcing the active frontage. A southern-facing laneway introduces natural light and ventilation, creating an open and welcoming atmosphere. Flexible shopfront modules, layered planter boxes, and cascading greenery establish a cohesive and inviting retail environment.
A refined material palette of timber-look aluminium, white brick, and lush landscaping ensures a timeless architectural character that reflects the coastal vernacular. Designed with longevity and sustainability in mind, The Oxley is a contemporary retail village that enhances the Nobby Beach precinct and fosters a strong sense of community.
Project Practice Team
Darren Greenaway, Design Architect
Dale Whelan, Associate
Paige Winen, Project Architect
Jennifer Proudfoot, Head of Interior Design
Project Consultant and Construction Team
Eastview, Project Manager
Urban Planning Services, Town Planner
Oska Consulting Group, Stormwater
EMF Griffiths, Services Consultant
Ventura, Building Certifier
Shepherd Landscape Architecture, Landscape Consultant
Rytenskild Traffic, Traffic Engineer
MRA Environmental, Waste Management
Acoustic Works, Acoustic Consultant
Spectra, Fire Engineer
