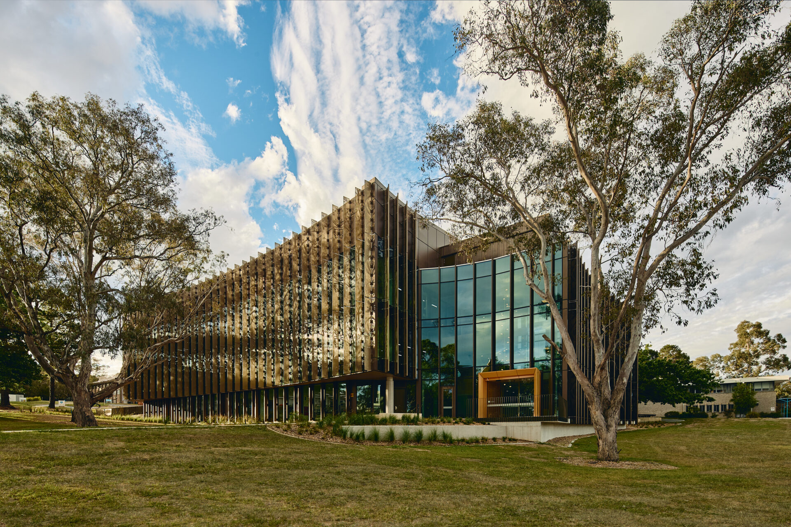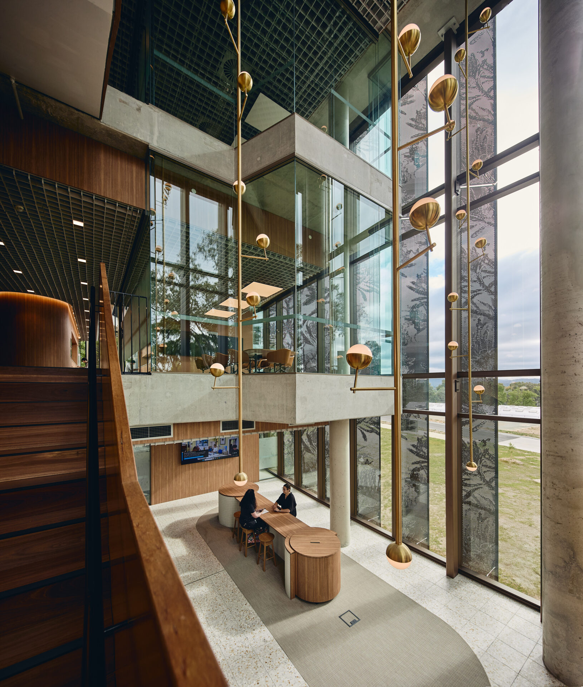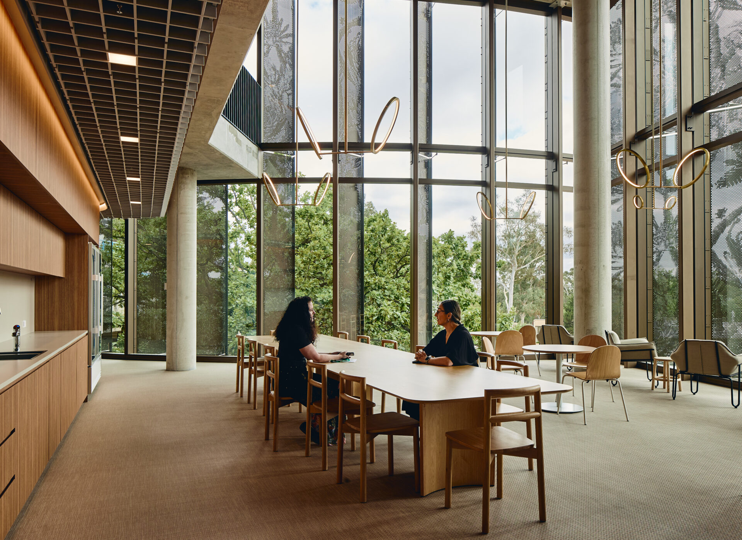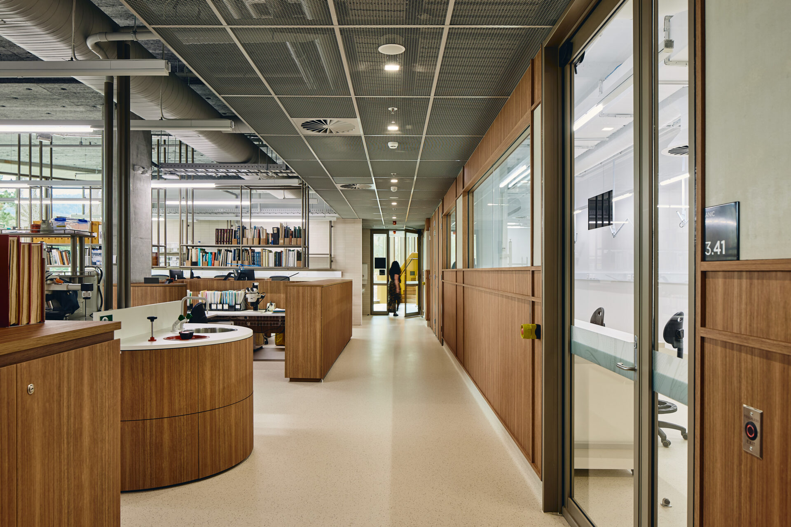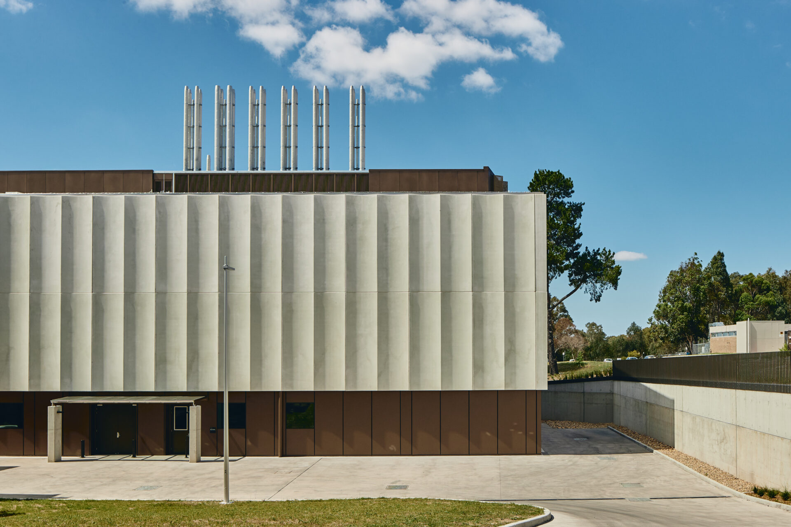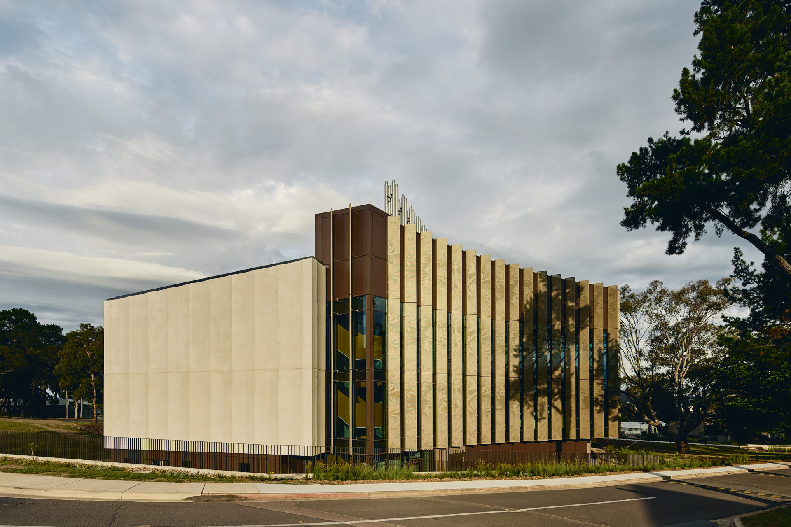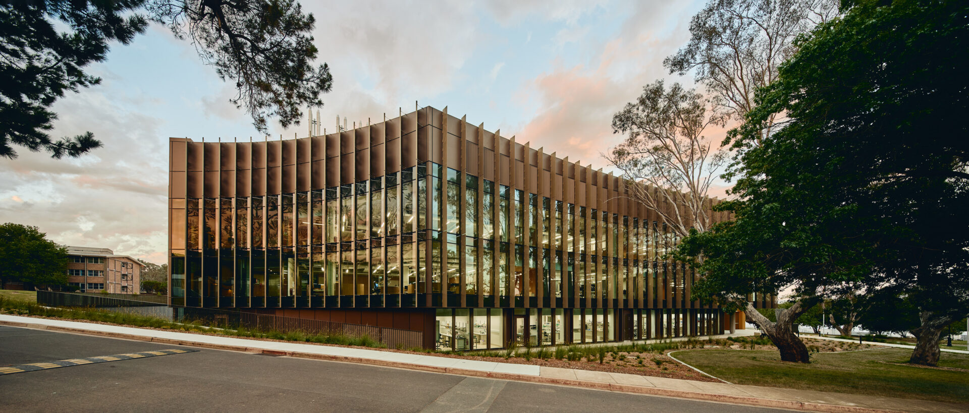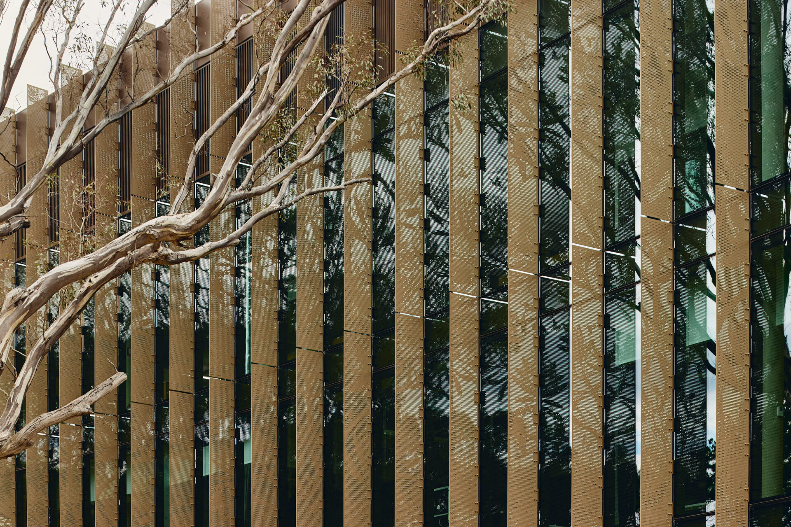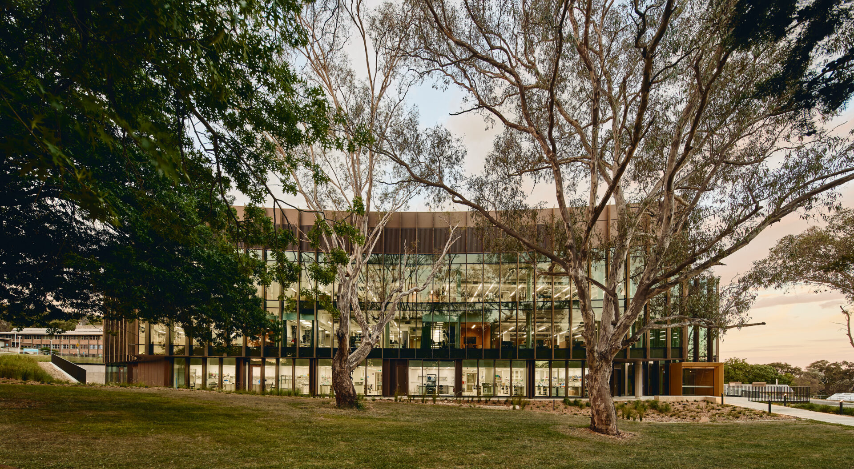The National Collections Building for CSIRO | Hassell

2025 National Architecture Awards Program
The National Collections Building for CSIRO | Hassell
Traditional Land Owners
The Ngunnawal and Ngambri people
Year
Chapter
ACT
Category
Builder
Photographer
Media summary
CSIRO’s National Collections Building in Canberra is the newest purpose-built collections facility in the world. It unites experts and over 13 million plant, insect and animal research specimens into a single precinct.
The building preserves and expands Australia’s biodiversity research collections while facilitating collaboration, efficiency and scientific innovation. The design embraces natural forms, featuring curved façades that utilise the sun and interiors inspired by the collections themselves.
At the heart of the facility is the Curation Lab, CSIRO’s first integrated laboratory and workplace designed for hands-on research. This purpose-built environment brings researchers closer to the collections while providing specialised areas for analysis, preservation and collaboration.
Innovative features include chemical-free decontamination facilities and a Digitisation Lab, where specimens are ‘born digital’ — immediately integrated into a digital archive — for global research. This landmark facility sets a new international standard for collection management, safeguarding Australia’s biodiversity for future generations while advancing scientific discovery.
2025
ACT Architecture Awards
ACT Jury Citation
The National Collections Building by Hassell sets a new standard for contemporary institutional workplace design on CSIRO’s Acton campus, nestled at the base of Black Mountain.
Its external form and materials respond sensitively to the surrounding trees and campus character. A sculpted glazed façade reflects the landscape, while scalloped perforated sunshades evoke the intricate patterns of the specimen collections within.
Designed as a comprehensive facility to support collections preparations for long-term archival, the building integrates rigorous technical requirements with a rational planning approach. A highly serviced specimen receivables zone is supported by organically shaped laboratory and curation workspace edges, where staff enjoy warm natural tone finishes, ample daylight, and views of nature—both outside and within the sunshade motifs.
Interconnected stairs and circulation paths overlook informal meeting and breakout spaces, fostering collaboration and retreat. A light-filled central atrium offers a visual and physical connection to an existing oak tree and courtyard, reinforcing a sense of calm and connection to nature.
The result is a refined, purpose-built environment that supports the wellbeing and productivity of staff, while reinforcing the CSIRO campus’s identity. This is an expertly executed workplace that embodies a seamless dialogue between science, design, and nature.
“Designing the National Collections Building was a deeply collaborative process between Hassel and CSIRO’s Biological Collections team. The design directly supports our complex curation and science workflows, maximising the ability for staff to access and use the specimens for research. It also delivers to our stringent biosecurity and health and safety requirements, eliminating the use of chemical pest control. Importantly, the design purposefully promotes interaction across teams by providing inviting collaboration areas”.
Client perspective
Project Practice Team
Mark Roehrs, Principal & Design Architect
Emma Ludwig, Project Architect
Sophie Kebbell, Interior Designer
Mark Craig, Labs Technical Leader
Jeff Wen, Architect
Keith Hayes, Interior Design Leader
Elena Chia, Graduate of Architecture
Madeleine Reyes, Graduate of Architecture
Chris Chen, Graduate of Architecture
Dominic Pelle, Local Architectural Consultant
Project Consultant and Construction Team
Hassell, Landscape Consultant
Hassell, Graphics
TTW, Civil Consultant
TTW, Facade Engineer
WSP, Mechanical Engineer
WSP, Hydraulic Consultant
WSP, Wet and Dry Fire
WSP, Fire Engineering
WSP, Electrical Consultant
WSP, AV Consultant
WSP, Security Engineer
WSP, ESD Consultant
WSP, Acoustic Consultant
BCA, Certification & DDA Consultant
CETEC, Dangerous Goods Consultant
TTW, Structural Engineer
