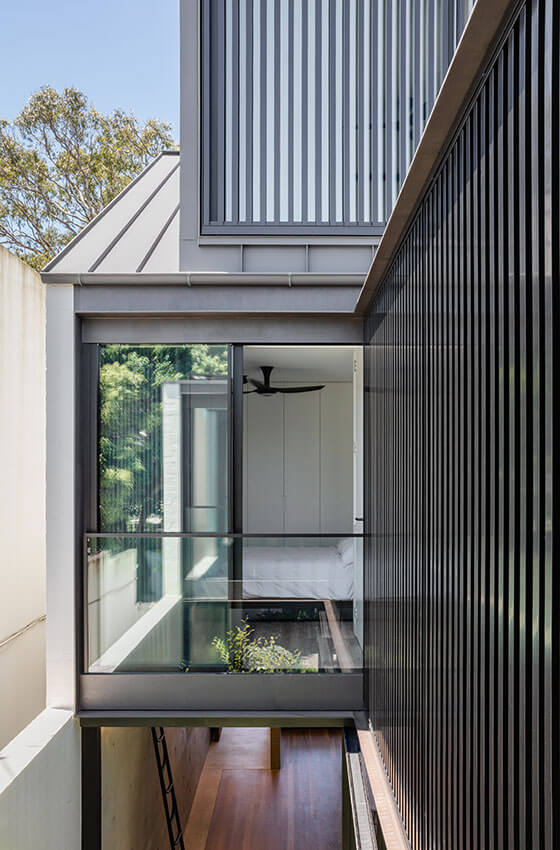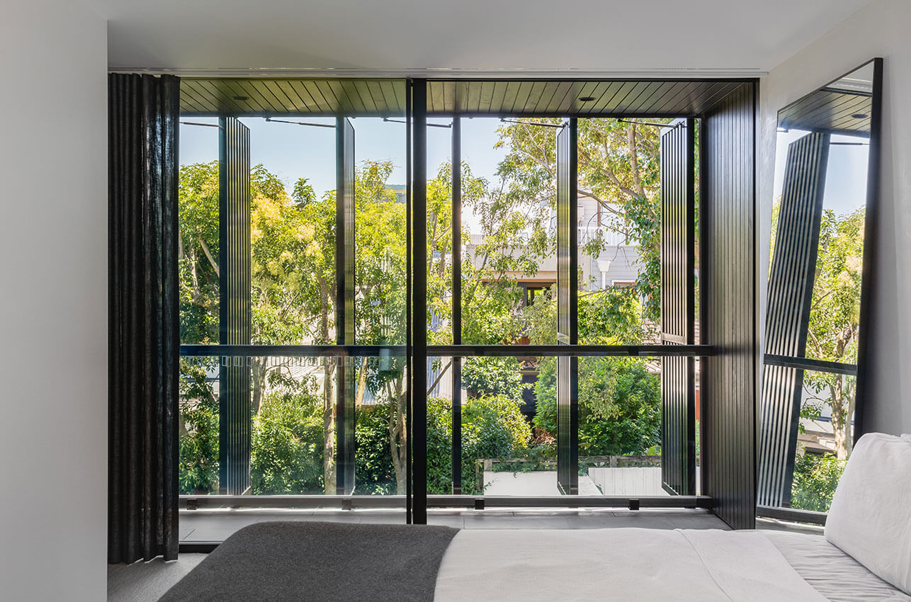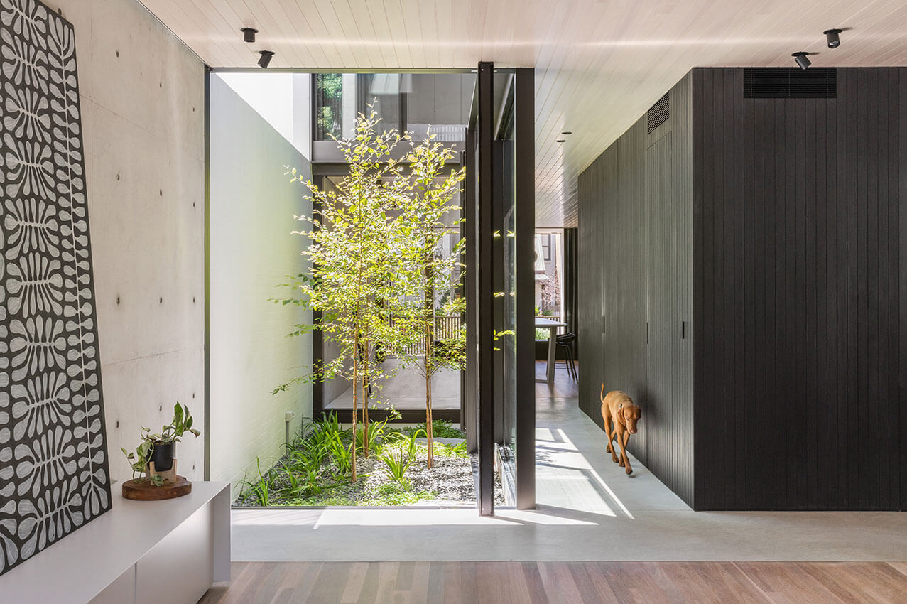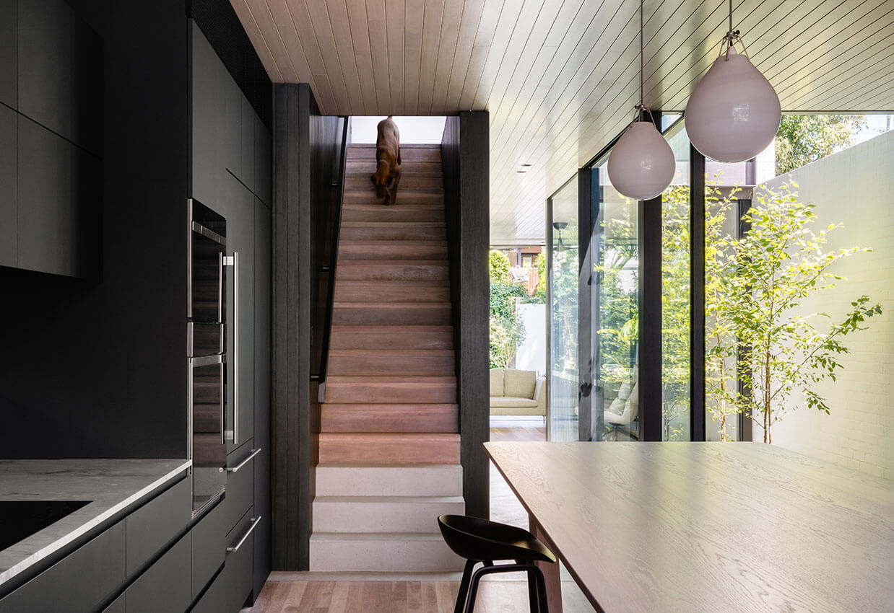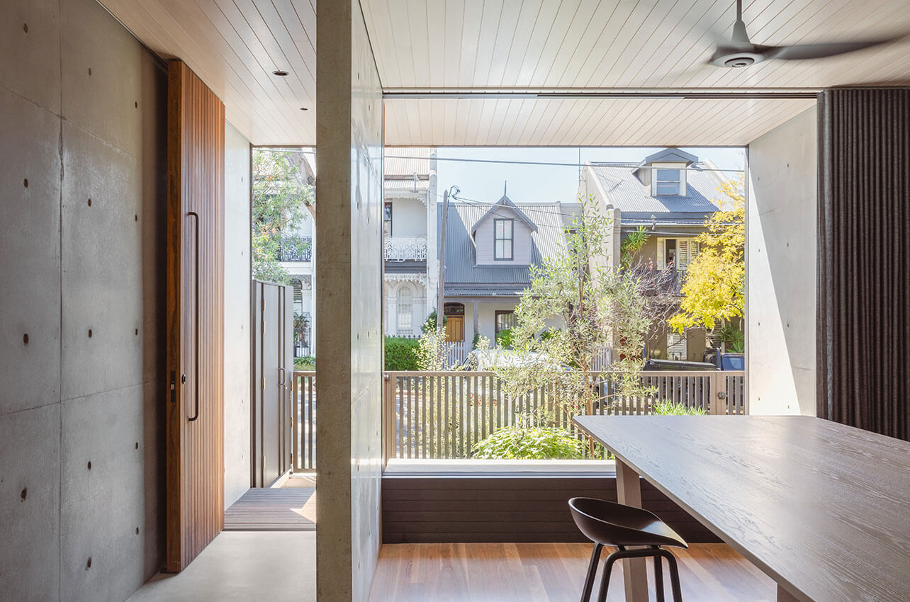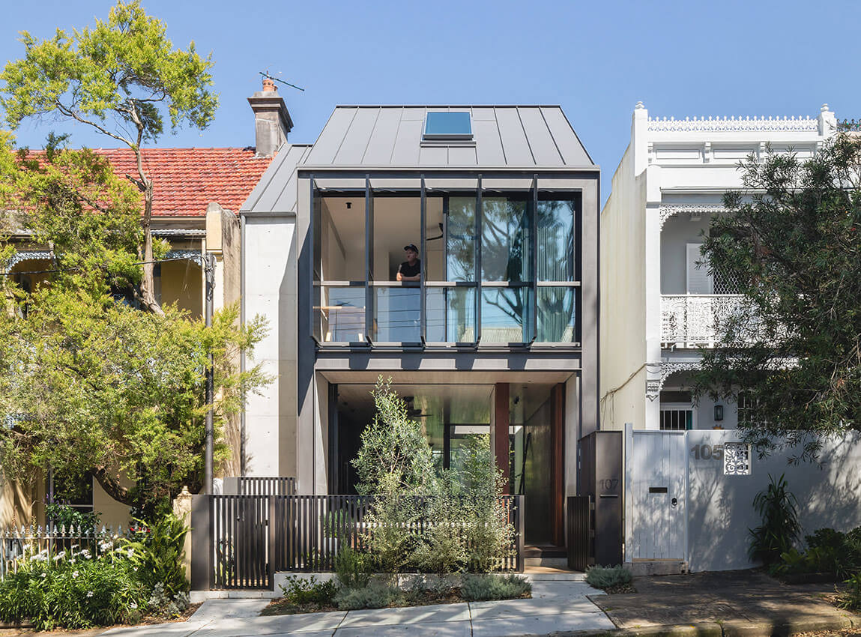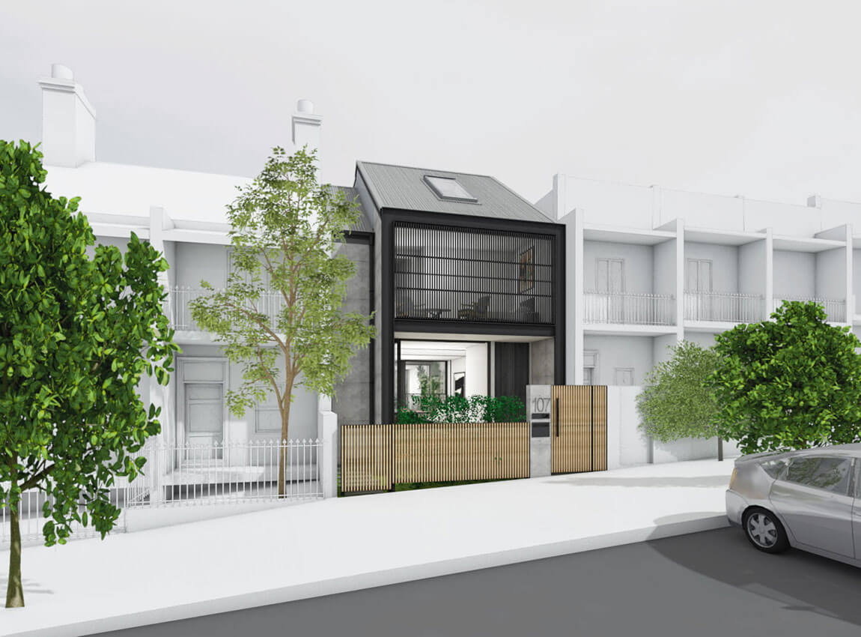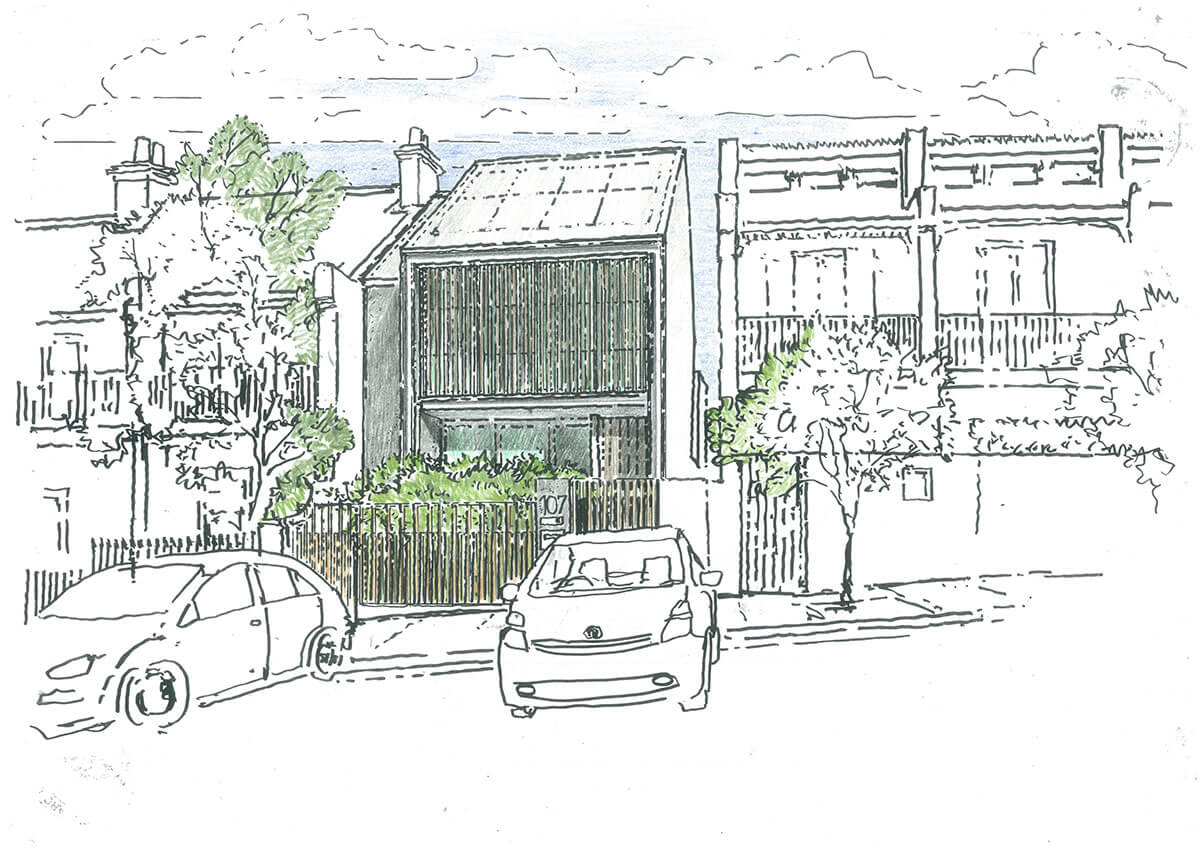The Junction House | Mackenzie Pronk Architects

2023 National Architecture Awards Program
The Junction House | Mackenzie Pronk Architects
Traditional Land Owners
Gadigal
Year
Chapter
New South Wales
Category
Builder
Photographer
Media summary
Junction House is located on a small site in a Heritage Conservation Area. The site is the junction between two different Victorian terrace row developments.
The brief was to create a contemporary 4 bedroom home, an architect and project manager client wanted the house to have a feeling of loosely connected living spaces and to create a sanctuary whilst better connecting to their community.
The house has been built to last for over 100 years, it produces and stores its own energy, is capable of almost 100% cross ventilation, yet it can also close down and employ its activated or shaded thermal mass to moderate temperature extremes.
The design has created a contemporary infill that is harmonious with the 19th century streetscape. The house engages with the street, It’s a house built to the boundaries it is unique and highly efficient home yet it’s not a terrace house.
2023
New South Wales Architecture Awards Accolades
I believe the architecture has made us far more engaged with where we live, the open nature of the spaces to the street has invited conversation and interaction. We talk to all manners of passers-by. The house feels amazingly generous for such a small block. The house also has private places where we can all find a special place when needed. We track the day following the sun or the breezes or the garden aspect. The house sits very happily with its Victorian terrace house neighbours yet it is a thoroughly twenty first century home.
Client perspective

