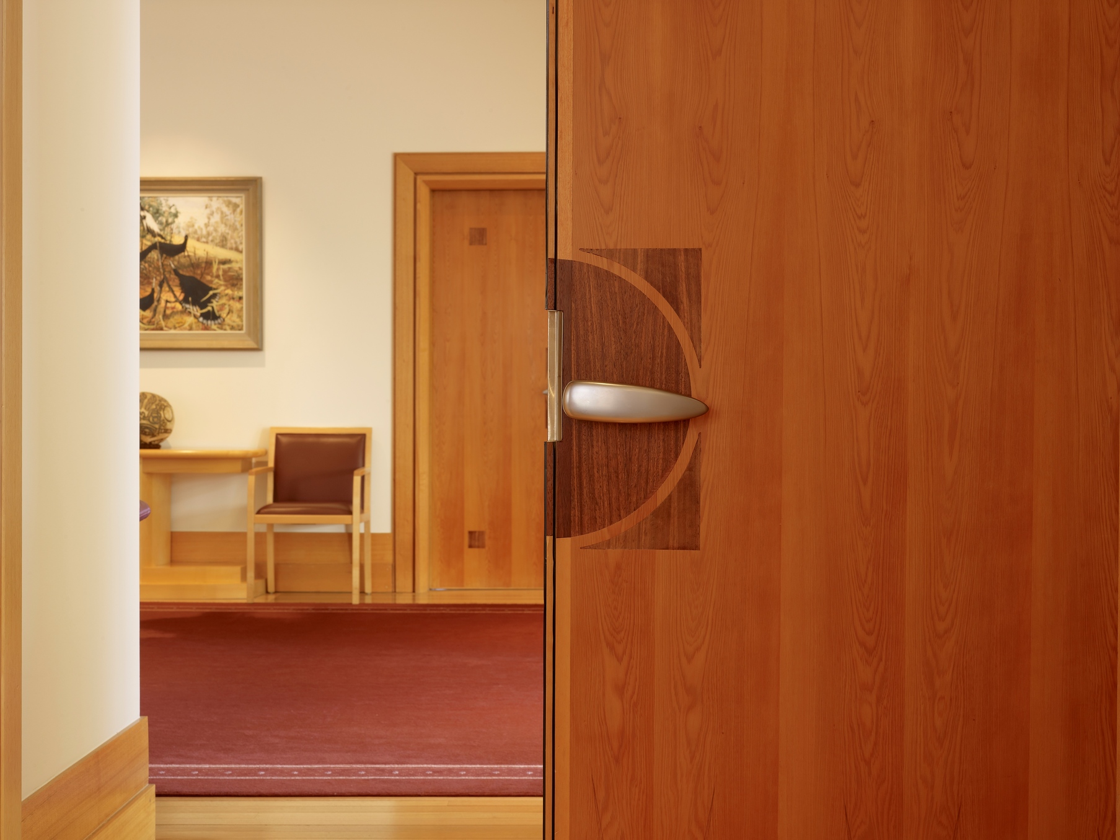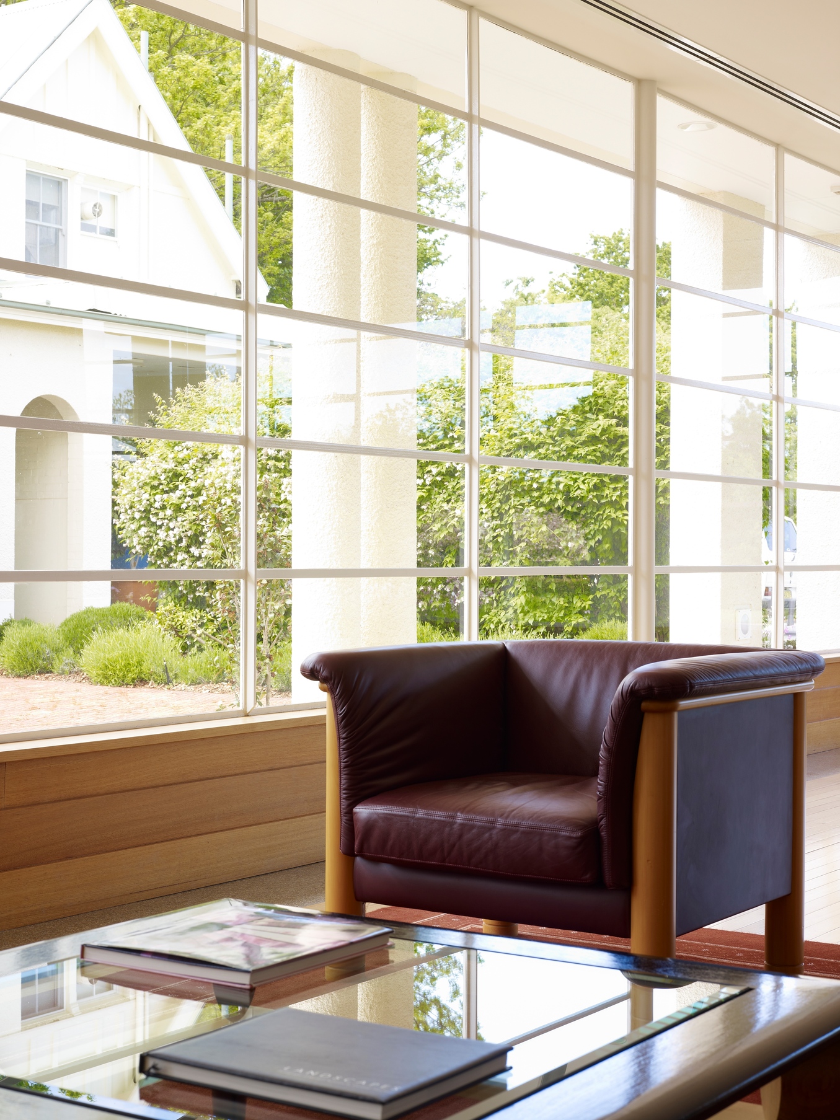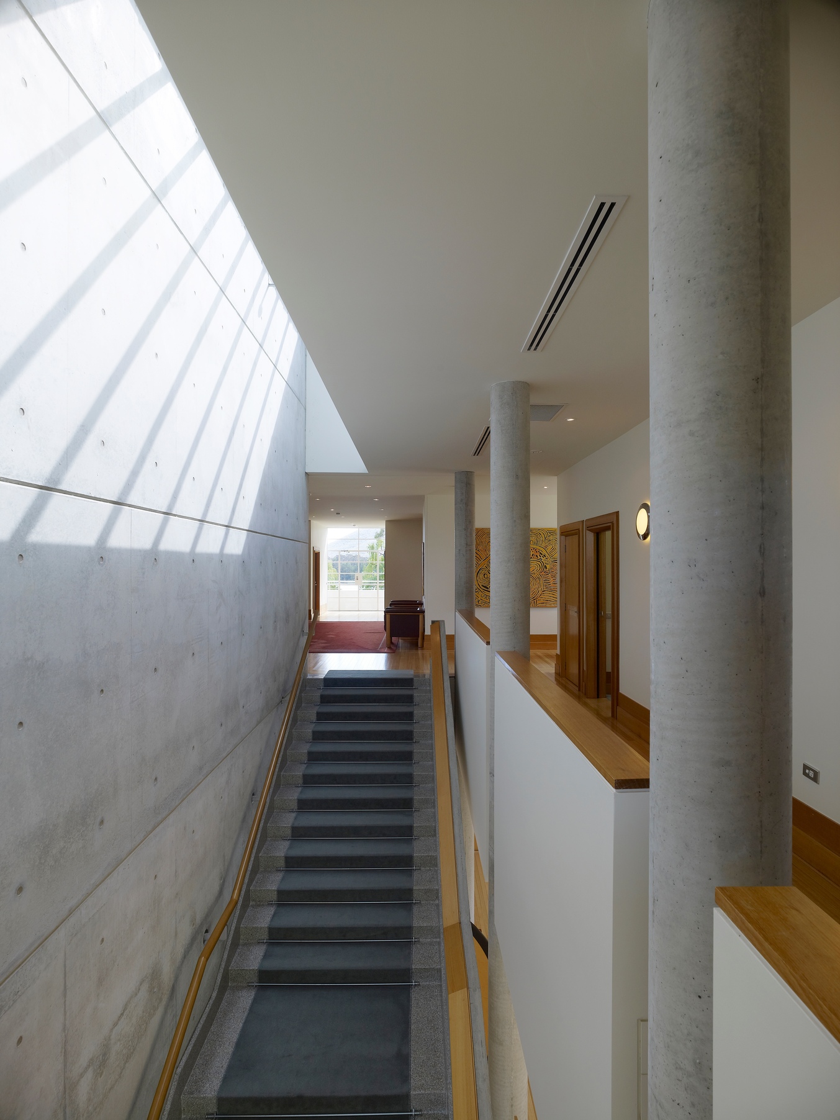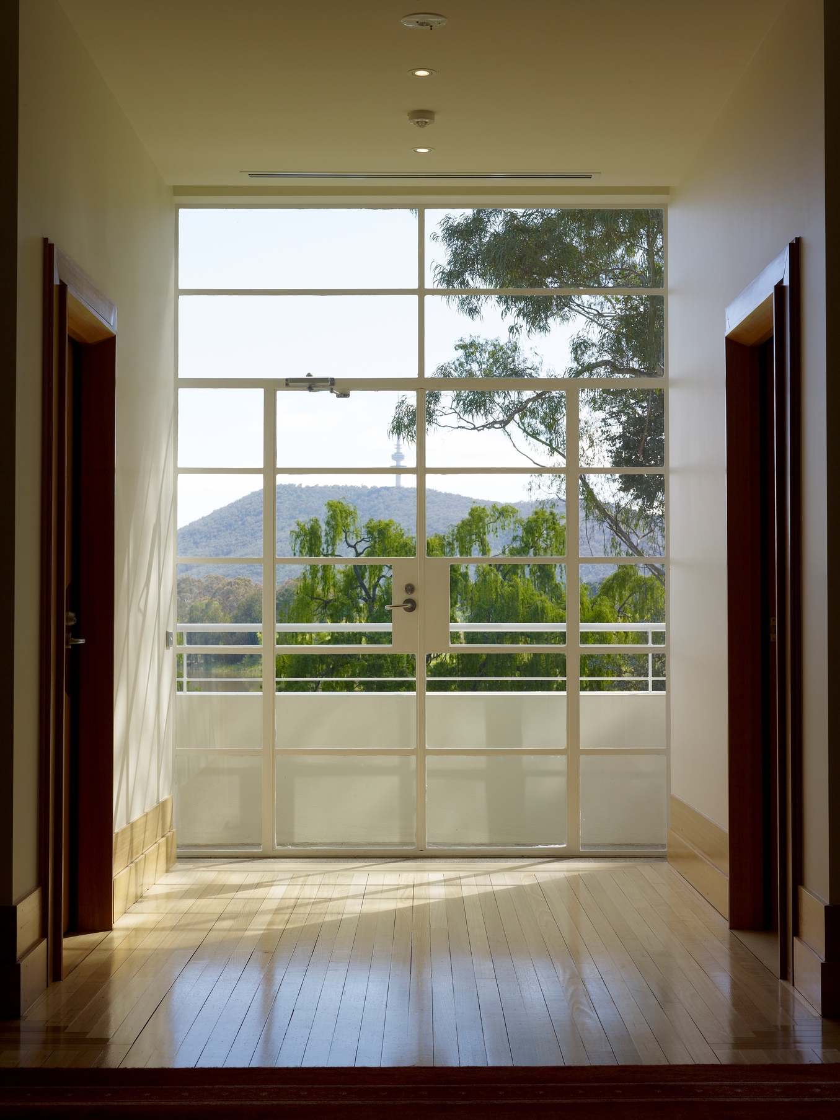The Chancery
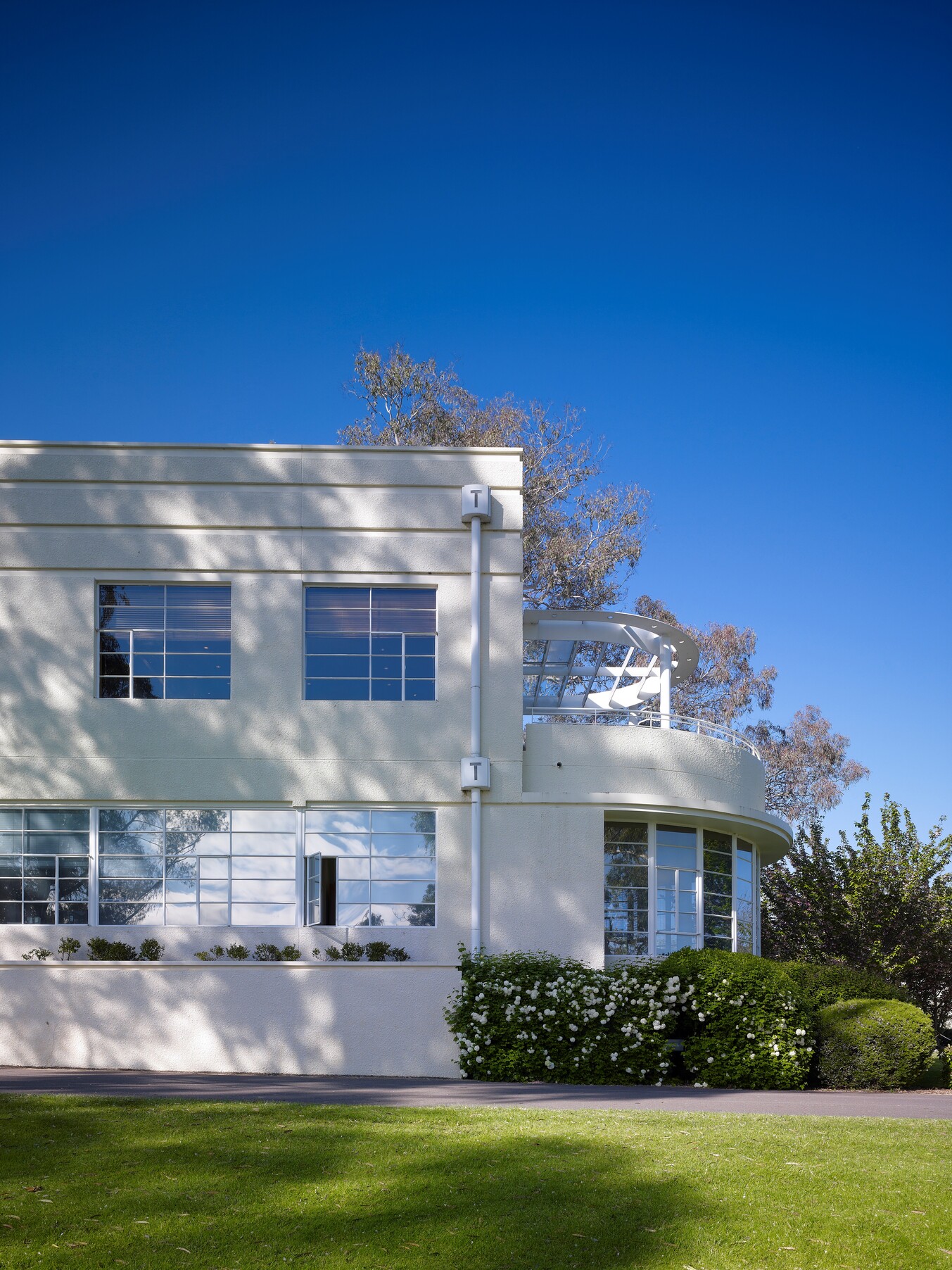
2023 National Architecture Awards Program
The Chancery
Traditional Land Owners
Ngunnawal
Year
Chapter
Category
Photographer
Media summary
The building was opened by Prime Minister Paul Keating in 1993.
The Chancery follows many of the conventions of the Stripped Classical architectural style shared by other official buildings in Canberra and has been built to an exacting standard. The predominantly masonry language features horizontal shadow lines, pebbledash detain with curved end walls with balcony terraces and steel framed windows within punched masonry openings. There is formality to this building expressed in elements such as paired columns, the rhythm of the steel framed windows and the apparent simplicity of a compact working office building.
The interiors express a real beauty in their detailing which is both traditional and contemporary.
2023 National Awards Received
In 1990 Pegrum/Ciolek Architects was engaged to design a new Chancery building in the grounds of Government House, Yarralumla. The brief for the Chancery was to provide office space for the Governor-General, their partner, support staff and conference room facilities, which were no longer suitable to be accommodated within the existing heritage listed Government House. Other functions include meetings of the Executive Council and presentations of credentials by ambassadors and high commissioners, as well as the storage of gifts from official visitors.
The siting of the Chancery is highly considered, inconspicuously nestled amongst the landscape to the western side of Government House. It is modestly concealed from visitors attending ceremonial and official events who enter via the direct approach. The design and placement were responsive to the heritage status of existing buildings and the landscape context, including established trees and its proximity to Lake Burley Griffin. The programmatic response is a modest, two-storey building which forms intimate landscaped courtyards to complement the adjacent buildings.
The Chancery design adheres to the Stripped Classical architectural style found in many other official buildings in Canberra and has been constructed to a high standard. The predominantly masonry language features horizontal shadow lines, pebbledash render, curved end walls and steel framed windows, referencing the scale and detail of glazing in neighbouring buildings.
The interior of the building is modern but maintains a relaxed formality. Upon entry, a clear skylight washes natural light down an off-form concrete blade wall, contrasting the terrazzo staircase with the traditional carpet runner secured by stainless stair rods. The timber detailing throughout the interiors exhibits fine artistry, including inlay and contrasting accents on doors, bespoke furniture, wall panelling, stepped skirtings and architraves, and framed timber portals at all door thresholds.
Circulation is centrally accommodated within a gallery, where public areas connect visually, both vertically and horizontally. Steel-framed windows provide abundant light and expansive yet considered views from select vantage points within. A semi-circular terrace from the Governor-General’s office affords generous vistas of Lake Burley Griffin, Black Mountain and the National Arboretum.
The Chancery was opened by then Prime Minister Paul Keating in August 1995 and has since undergone various technological and servicing updates, all integrated seamlessly and considerate of the original design intent. It is a well-maintained building that enhances the integrity of Government House and the significant landscaped grounds on Lake Burley Griffin and is a worthy recipient of the 2023 Sir Roy Grounds Award for Enduring Architecture Award.
