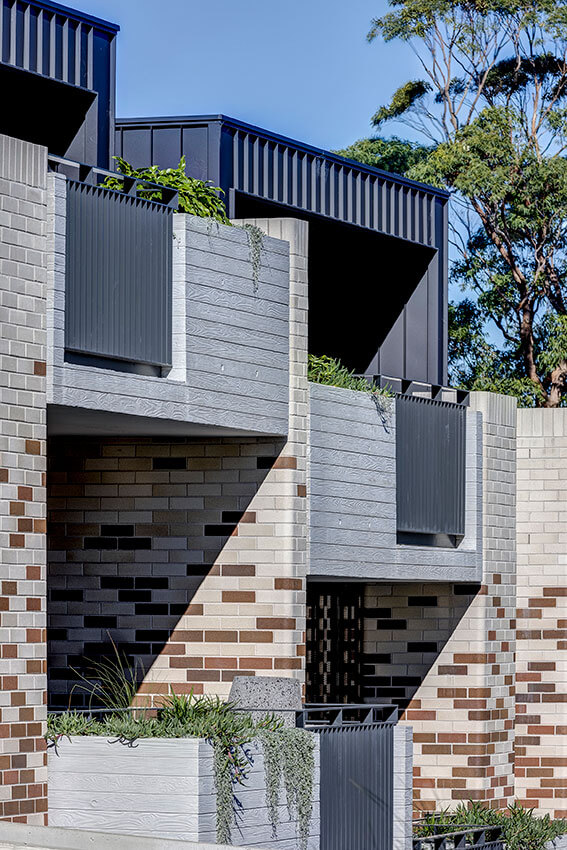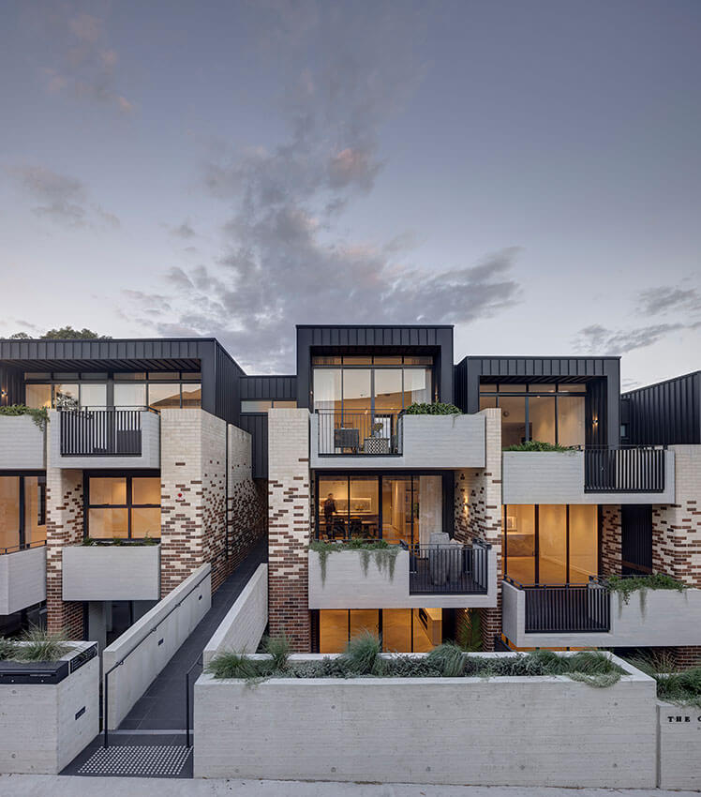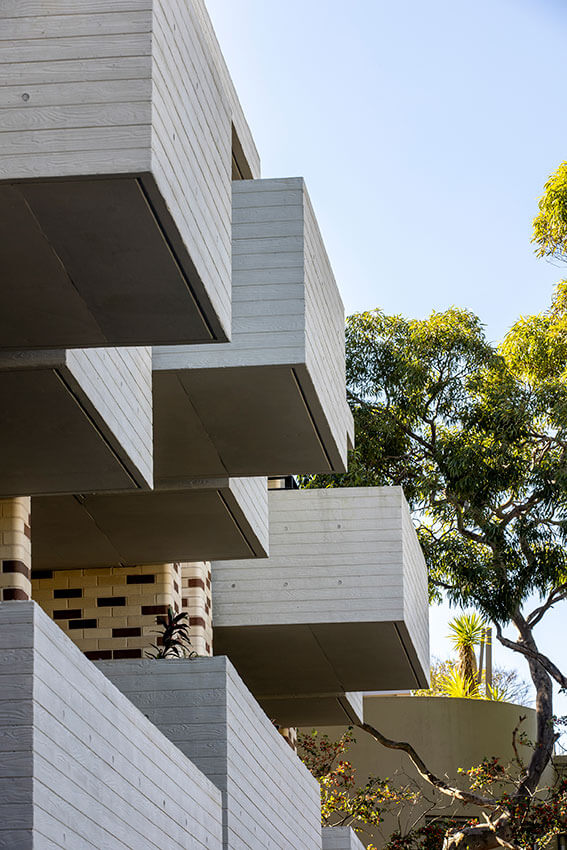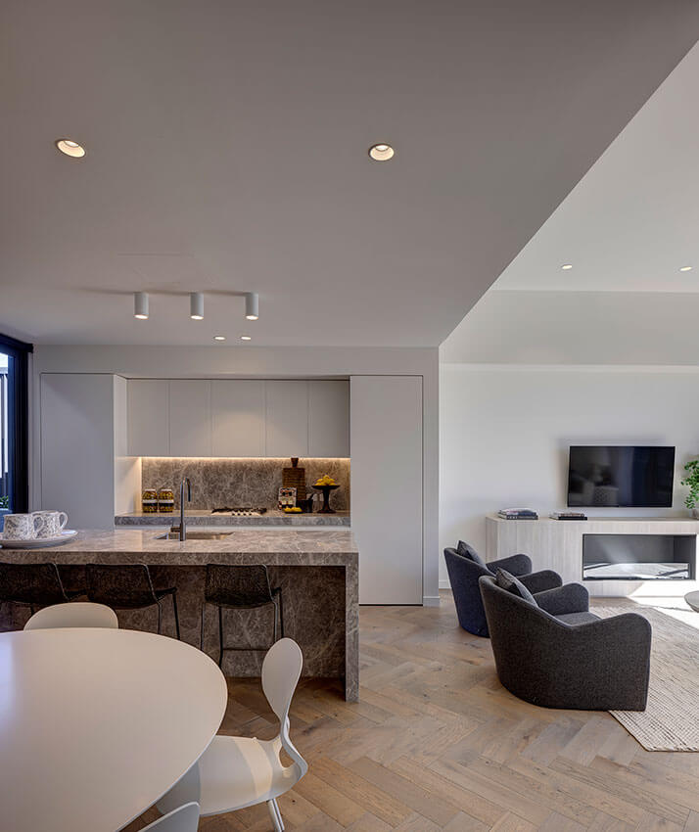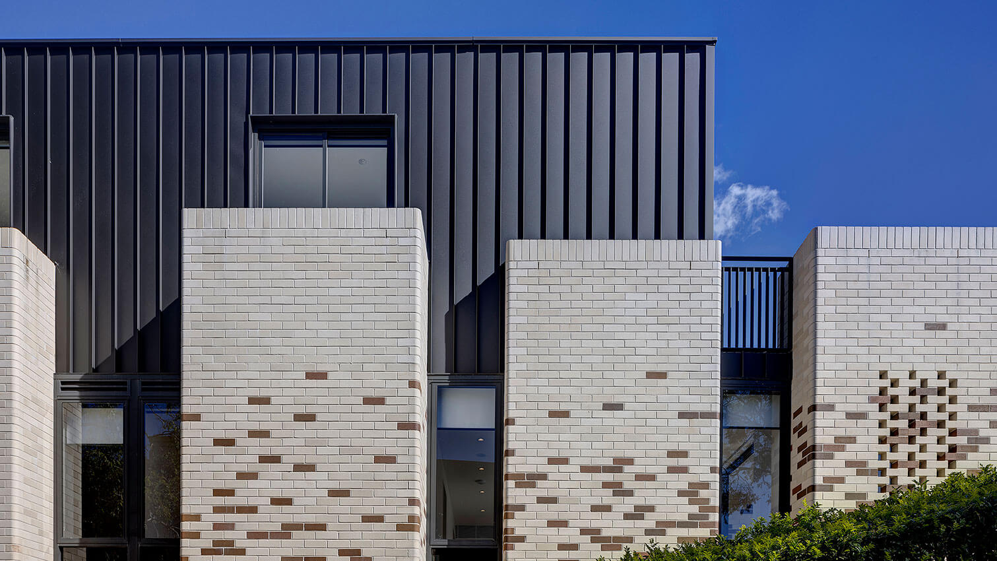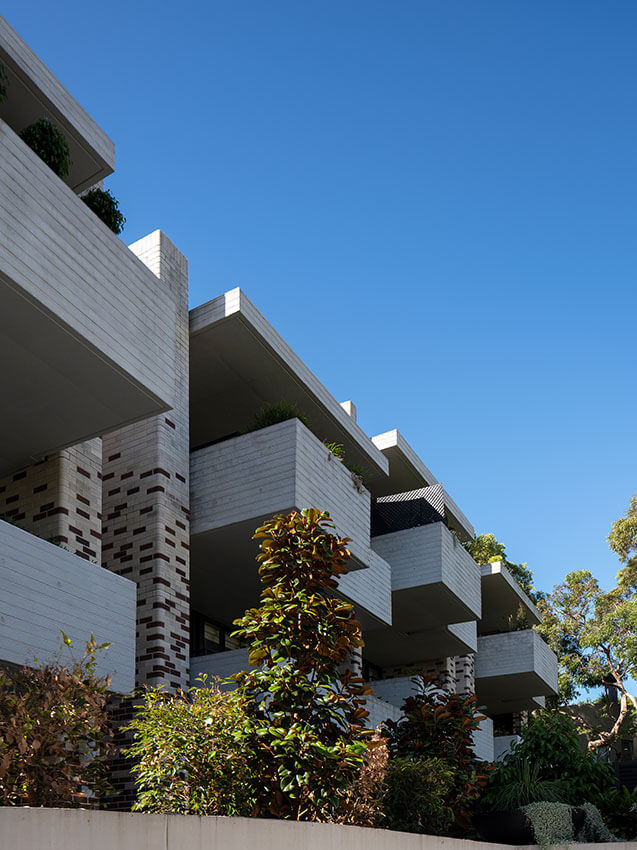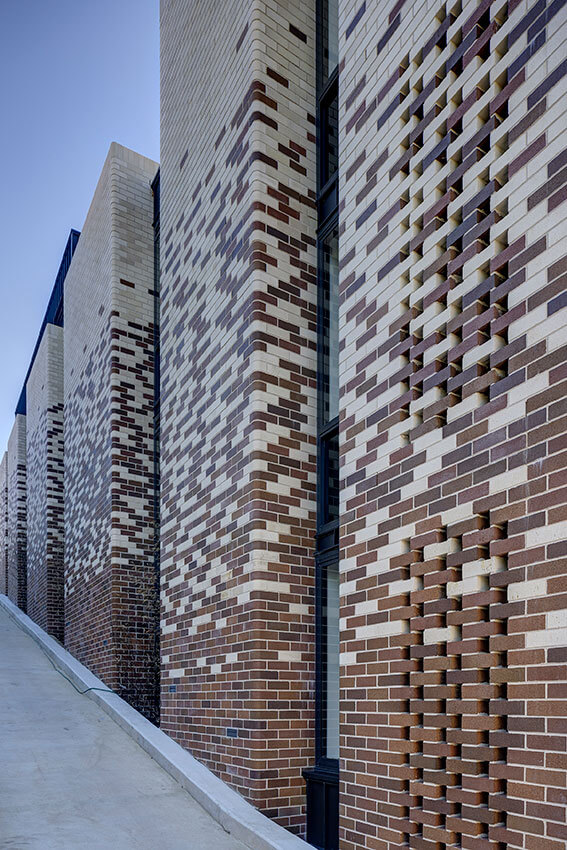The Carlisle | MHN Design Union Pty Ltd
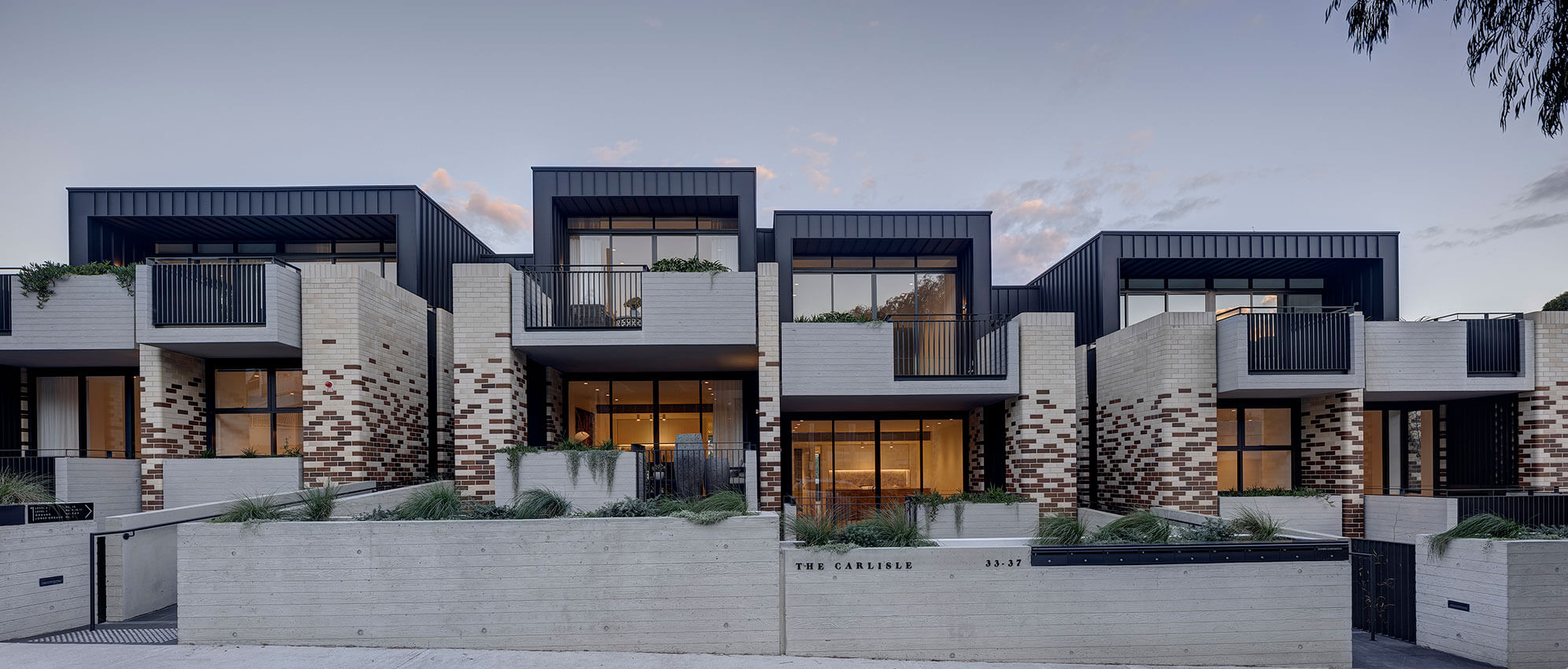
2023 National Architecture Awards Program
The Carlisle | MHN Design Union Pty Ltd
Traditional Land Owners
Gadigal
Year
Chapter
New South Wales
Category
Builder
Photographer
Tom Ferguson
Media summary
The Carlisle is a boutique building of nineteen apartments in Sydney’s Rose Bay, a collaboration between MHNDU, Charas Constructions, Sprout Studio and Lawless and Meyerson interiors. The building’s design aims to contribute a contemporary offering to the pre-existing architectural expression of the suburb while retaining consideration for its architectural context, avoiding historic mimicry. The building’s form steps up and down responding to the street adjacent, and features a sunken courtyard of apartments which are artfully concealed from the street view.
The structural and aesthetic usage of brickwork offer a strong foundational basis for substantial, protuberant concrete balconies, which create a dialogue with the street and foster an opportunity for neighbourly interactivity. The layouts of all apartments offer luxurious detail, each differing in inclusions, catering to the sensibilities and requirements of individual buyers.
Project Practice Team
Michael Waterman, Design Architect
Xiaoran Ding, Design Architect
Ronald Wibisono, Graduate of Architecture
Project Consultant and Construction Team
Koikas Acoustics Pty Ltd, Acoustic Consultant
Donald Cant Watts Corke, Cost Consultant
Charas Constructions Pty Ltd, Developer
Cardno Pty Ltd, Engineer
Cardno Pty Ltd, Mechancial / Electrical / Hydraulic / Civil Consultants
Sprout Landscape Architecture Pty Ltd, Landscape Consultant
Connect with MHN Design Union Pty Ltd
