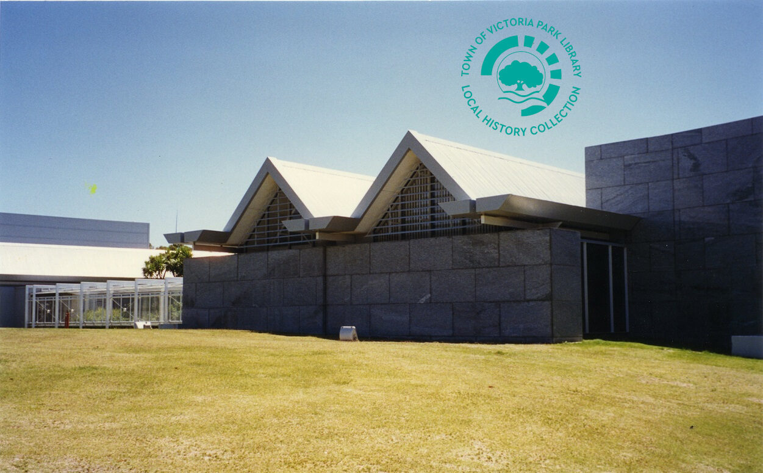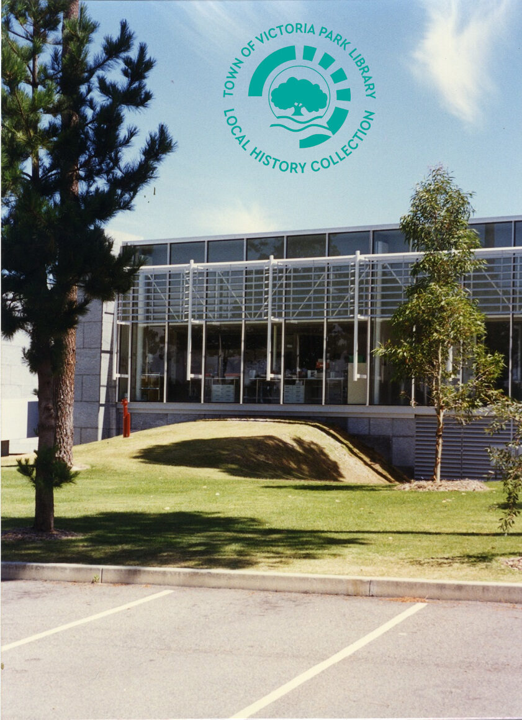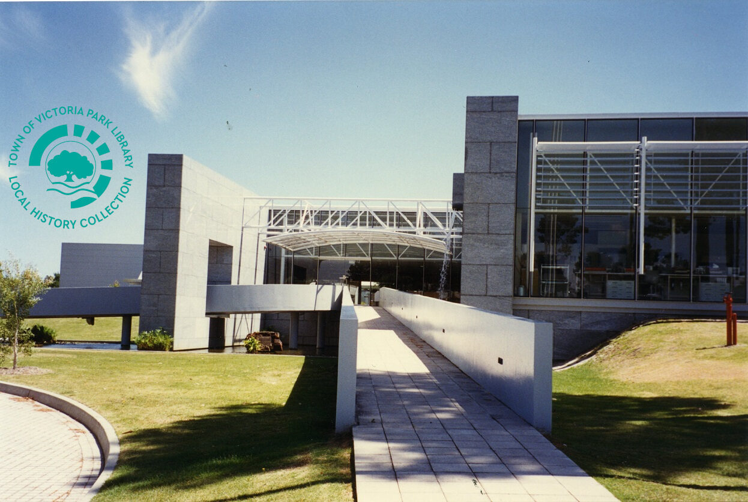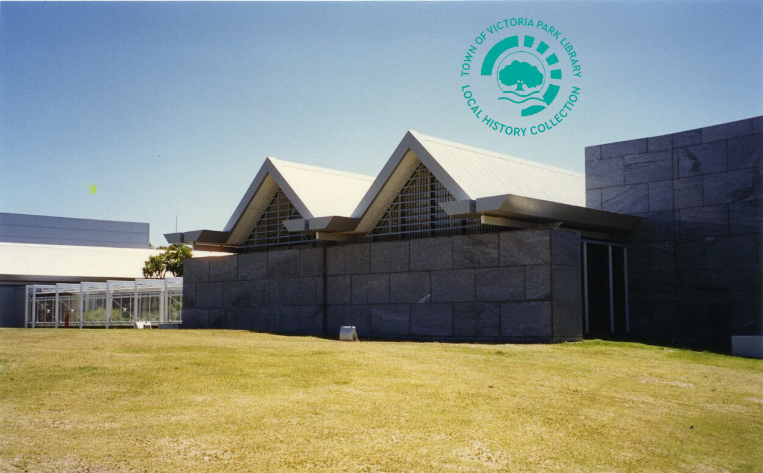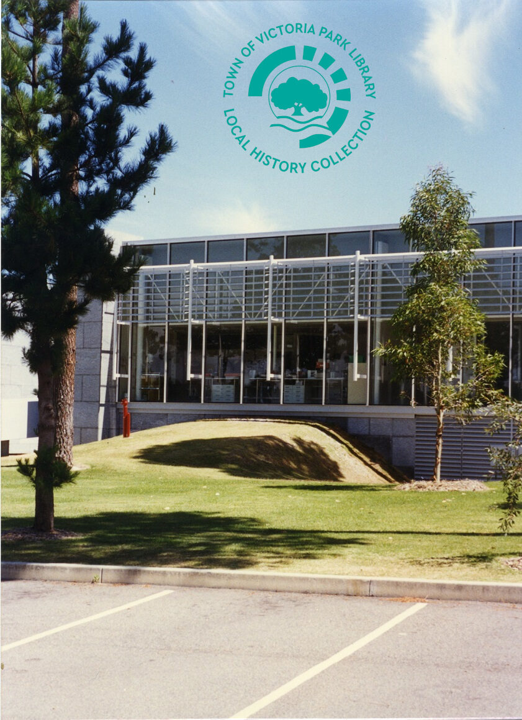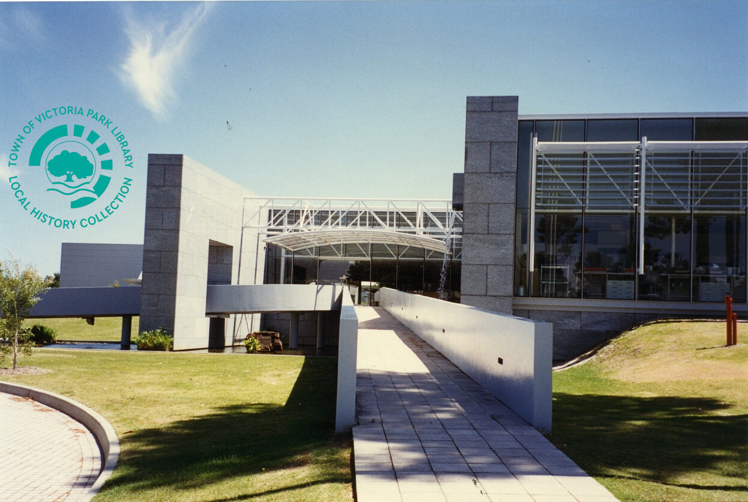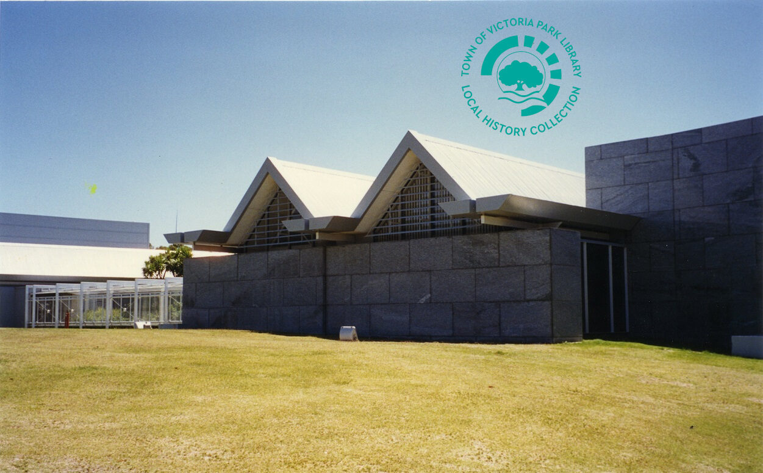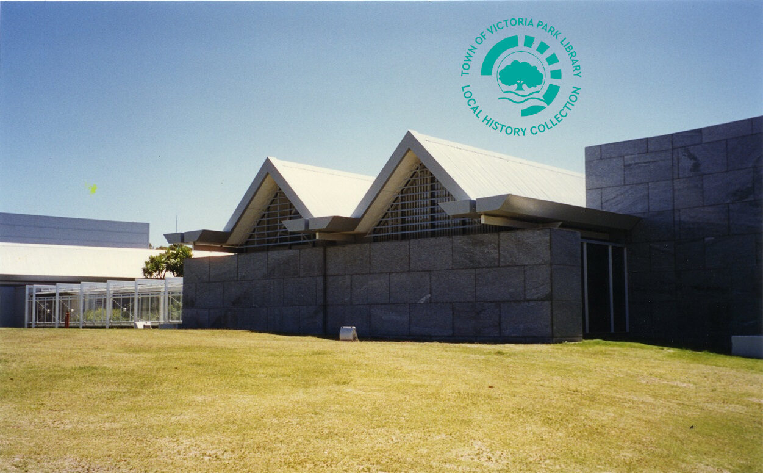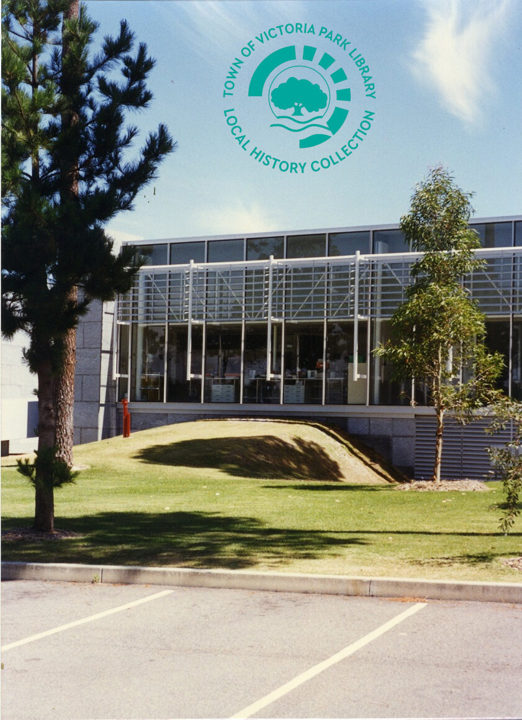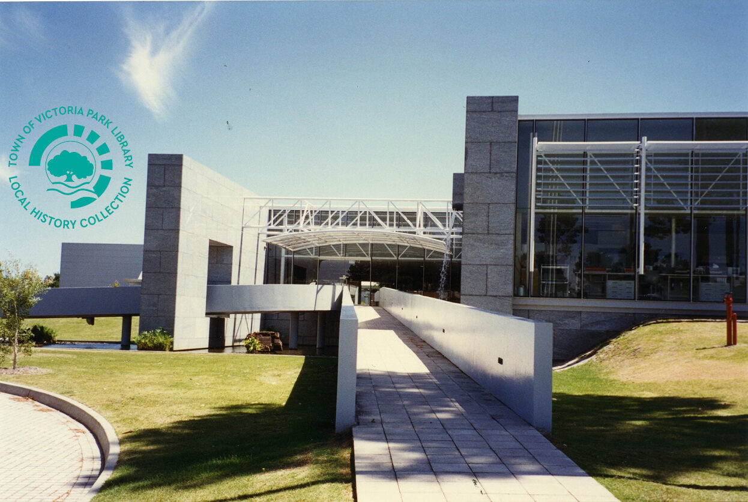CRA Advanced Technology Building (now Brodie Hall Building) Bentley | Forbes and Fitzhardinge
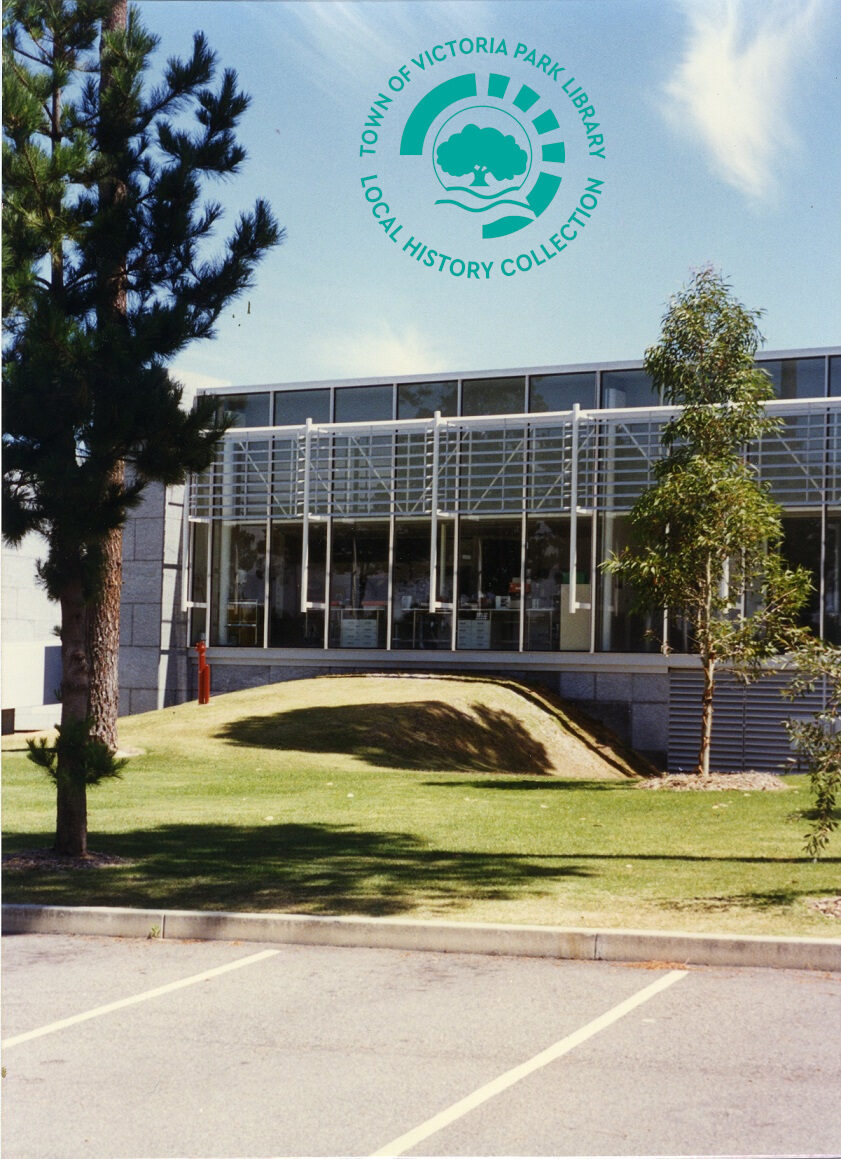
2025 National Architecture Awards Program
CRA Advanced Technology Building (now Brodie Hall Building) Bentley | Forbes and Fitzhardinge
Traditional Land Owners
Whadjuk people of the Nyoongar Nation
Year
Chapter
Western Australia
Category
Builder
Photographer
Media summary
“This building, designed by Architects Forbes and Fitzhardinge in the mid 1980s, won a State RAIA Design Award in its category, followed by a Bronze Medal three years later. The Bronze Medal is awarded to the best of the yearly award winners.
“Technology Park has aesthetic, historic and social significance. Though the buildings are an amalgamation of different architectural styles, they blend well to enhance the scale and setting of the Park.
“Strong design has led to recognition for architectural innovation. Historically this is the first of this type of development in Western Australia. Social heritage value is reflected in Technology Park’s strong association with Curtin University which encourages a good flow of communication in Research and Development between the two places.” (1)
From the Town of Victoria Park Library website: https://www.victoriaparklibrary.wa.gov.au/news/time-warp-tuesday-28-january-2025/10298
2025
Western Australia Architecture Awards Accolades
2025
Western Australia Architecture Awards
Western Australia Jury Citation
The CRA Building belies its age, remaining bold and contemporary, whilst also being a clear expression of its time, when simple geometry, clarity of representation of structure and programme were the drivers of good architecture.
The main laboratory building is contained within strong stone masonry bookends to the east and west with sunscreened full height glazing to the north and south, forecasting the basics of passive solar design and providing the structural bracing for the visually light curtain wall.
The structural system enables open plan laboratories, with the deep ceiling void providing flexibility for services accommodating the ongoing evolution of the laboratory requirements.
Whilst subsequent fitouts may have lost some of the clarity of the original, the essence of the design concept endures in a clear and compelling way.
The strength of the original design concept has enabled the building to survive the ravages and programmatic shifts of time, inevitable with research buildings. It is a fine example of an architecture enduring in its original intent and identity.
CRA remains one of the finest examples of its era in Australia.
