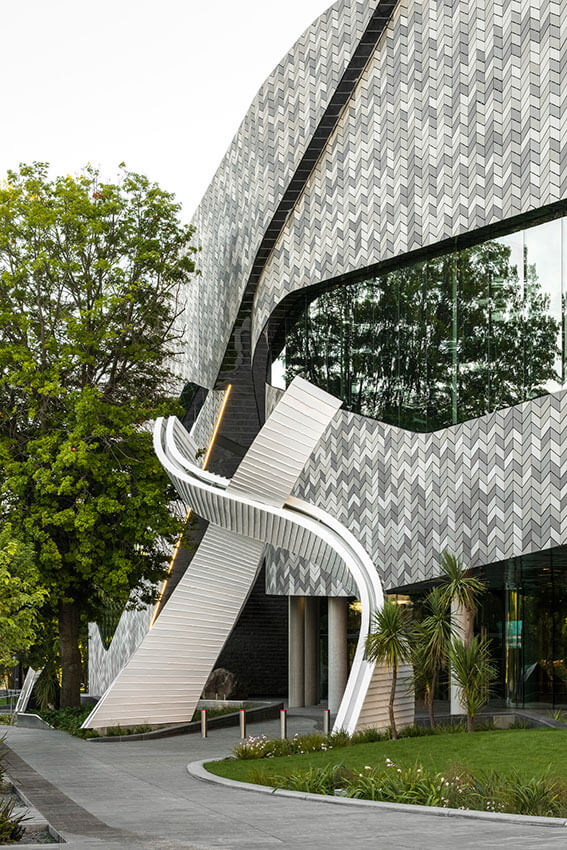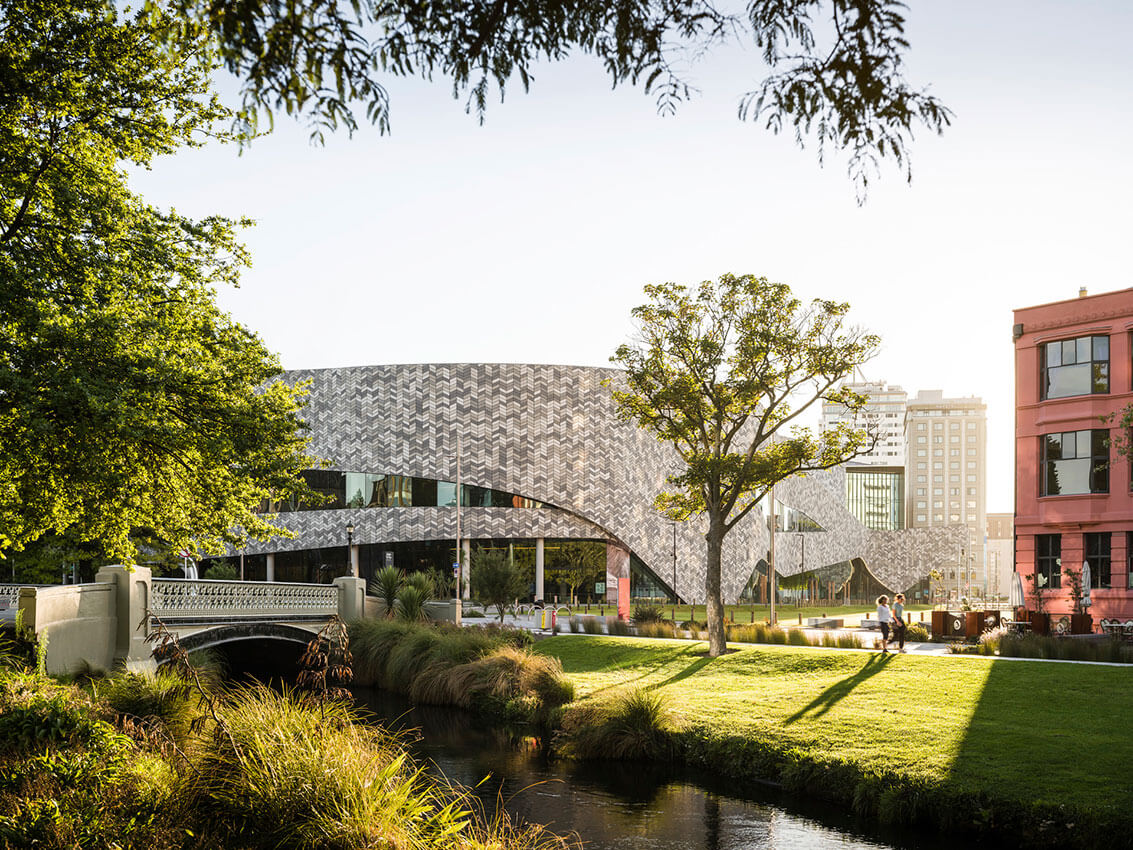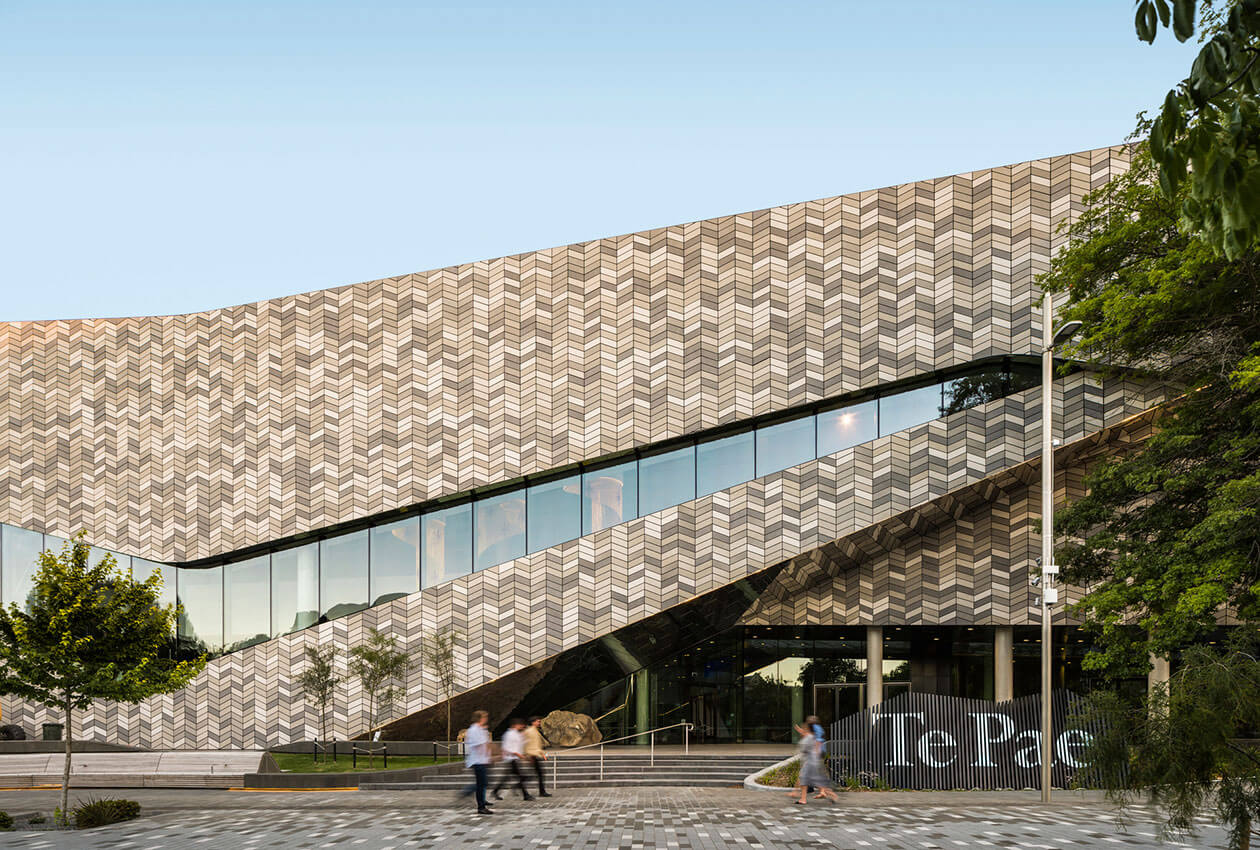Te Pae Christchurch Convention Centre | Woods Bagot in association with Warren and Mahoney

2023 National Architecture Awards Program
Te Pae Christchurch Convention Centre | Woods Bagot in association with Warren and Mahoney
Traditional Land Owners
Ngāi Tahu
Year
Chapter
International Chapter
Category
Builder
Photographer
Media summary
Celebrating and reflecting the region’s multi-cultural heritage, the completed Te Pae holds its own as a piece of civic architecture in the ongoing re-mending of Christchurch. Its design embeds craft, cultural meaning and—critically—a sensitivity to the place of Ngāi Tahu/Ngāi Tuahuriri.
Unlike conventional convention centres, which tend to be a generic ‘big box’, the building is smaller in scale and wrapped in a fluid facade. The contoured profile of the building reflects New Zealand’s iconic Southern Alps, central to the Ngāi Tahu origin story.
Opting to integrate the facility into the city centre, the architects also turned it to face towards the river—a move geared towards Christchurch’s new urban sensibility. The main entrance opens to Oxford Terrace and gives visitors easy access to the new waterfront of the Te Papa Ōtākaro/Avon River Precinct.
The beautiful design and location of Te Pae ensures that it stands out from its competitors. With its attractive event spaces, all flowing from the elegant Reception area, Te Pae has become a compelling venue for major gatherings. Many clients who have enjoyed the facility in the first year are rebooking for subsequent events. The expansive floor-ceiling windows connect delegates with the adjacent, leafy Victoria Square and the spring-fed Ōtākaro/Avon River, to create a relaxed, enjoyable environment. Staff are proud of the building and enjoy the functionality which enables 1000 meals to be served in less than 15 minutes.
Client perspective
Project Practice Team
Jordon Saunders, Architect
Eric Buhrs, Architect
James Pearse, Architect
Andrew Pietersz, Architect
Bruno Mendes, Principal
Brian Renehan, Team member
Harry Charalambous, Team member
Kenneth Chou, Team member
Nik Karalis, Team member
Michael Andrew, Team member
Natalie Aganoff, Team member
Richard Galloway, Team member
Vien Nguyen, Team member
Virgil Lay, Team member
Yeung Chen, Team member
Ruth Hutchison, Team member
Peter Marshall, Team member
Andrew Barclay, Team member
Jason Howden, Team member
Iain Nicholls, Team member
Melissa Risk, Team member
Jono Coates, Team member
Chris Hutchings, Team member
Jeremy Rush, Team member
Eoin Hudson, Team member
Gareth Jenkins, Team member
Daryl Maguire, Team member
Sebastien Gapinski, Team member
Shannon Joe, Team member
Stephanie Hamilton, Team member
Ian Hutchinson, Team member
John Norman, Team member
Bloom Hou, Team member
Thomas Linschoten, Team member
Joyce Yang, Team member
Project Consultant and Construction Team
WSP, Acoustic Consultant
Ōtākaro Limited, Developer
Kamo Marsh, Landscape Consultant
WSP, Lighting Consultant
Inhabit, Aurecon, Facade Engineer
Tonkin + Taylor Limited, Geotechnical Consultant
Inovo Limited, Project Programmers
WSP Limited (VAE Group NZ), Service Engineer
Stantec, Traffic Consultant
Aurecon Limited, Project Manager
Stewart Harrison Quantity Surveyor, Rawlinson’s Limited, Quantity Surveyor
Holmes Consulting LP Limited, Structural Engineer
Connect with Woods Bagot in association with Warren and Mahoney









