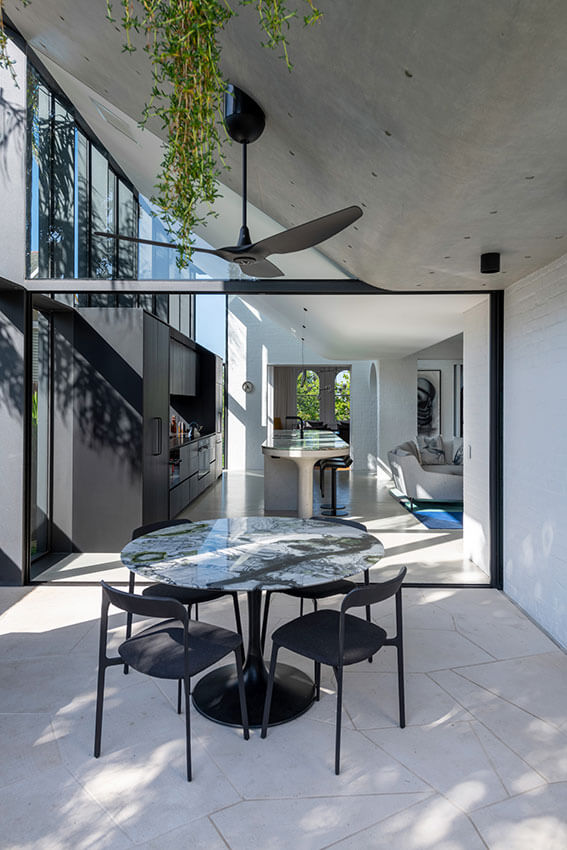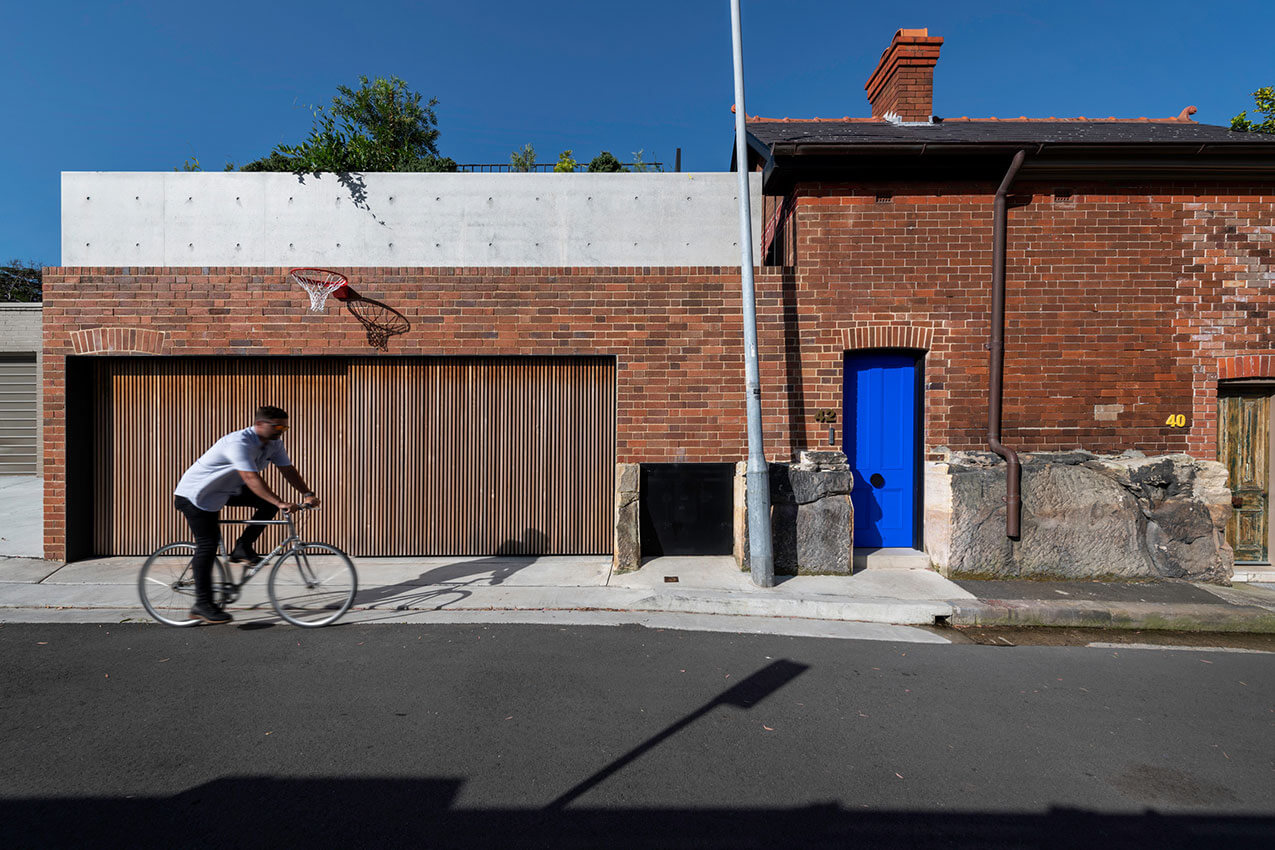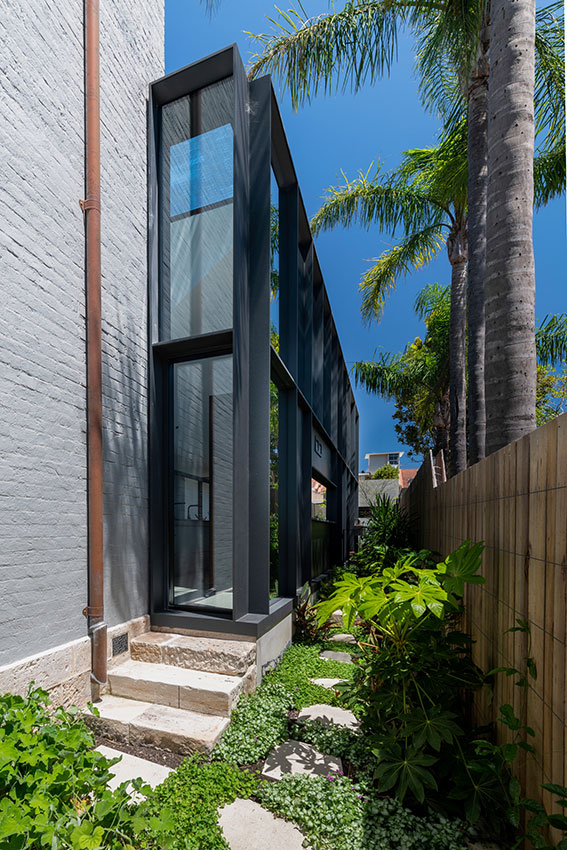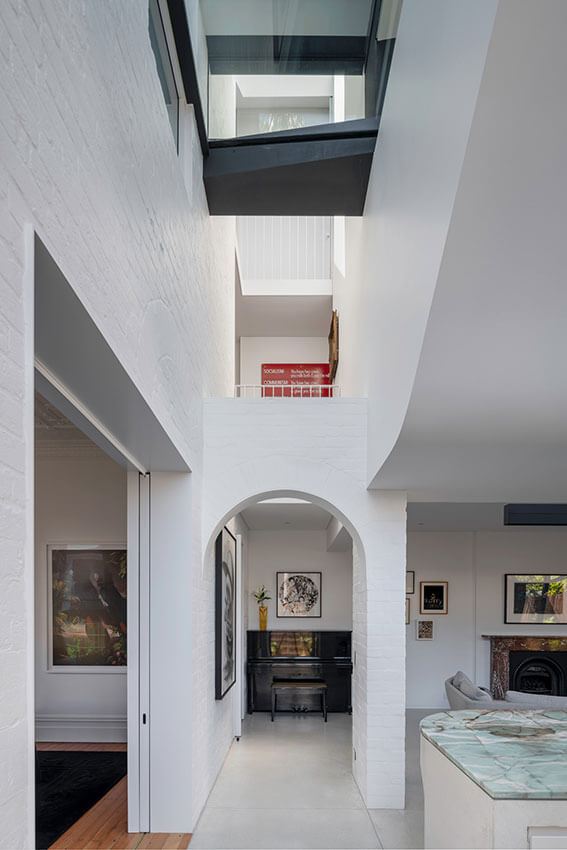Taroela | MCK Architects
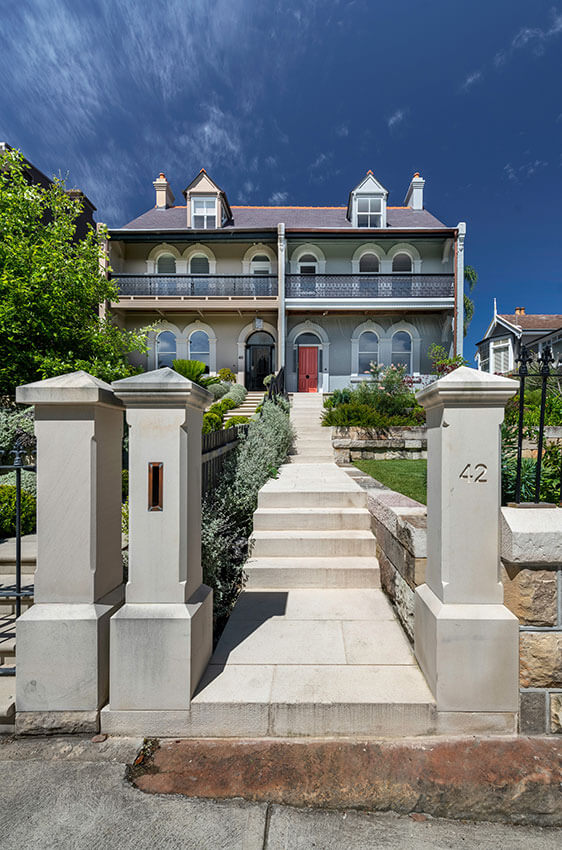
2023 National Architecture Awards Program
Taroela | MCK Architects
Traditional Land Owners
Cammeraygal people of the Eora Nation
Year
Chapter
New South Wales
Category
Residential Architecture – Houses (Alterations and Additions)
Builder
Photographer
Media summary
Located in Kirribilli, Taroela proved to be a study of addition and subtraction, embracing the filigree of a heritage home whilst providing a modern family space.
Natural light, ventilation and a sense of expansive space were the antidote to the detail and constriction of the heritage home. Embracing these two opposing ideologies to generate a wholistic outcome prompted unexpected outcomes. The semi-detached dwelling respectfully retains the front façade the new insertion provides a modern twist that is revealed deep within the site.
Functions are defined by the battle for space and the provision of natural light. The same concrete lid to the kitchen also affords absolute privacy to the first floor bedrooms through the installation of a sloping green roof.
The home interweaves historic and modern, expansion and compaction that in turn re-arrange the relationships between programs and connect between functions and users.
2023
New South Wales Architecture Awards Accolades
Steve and the MCK team really listened to and understood our brief and how we wanted to live. The kitchen / living space is enormous and full of light. It’s the heart of the house, but can also be divided off from the old formal areas when the adults want to get away from the kids. North Sydney views in the adults’ study proved a godsend when COVID hit! We love that winter sun floods the house, while it also captures all available breeze in summer. The house exceeds our expectations as a beautiful, calming and functional space.
Client perspective


