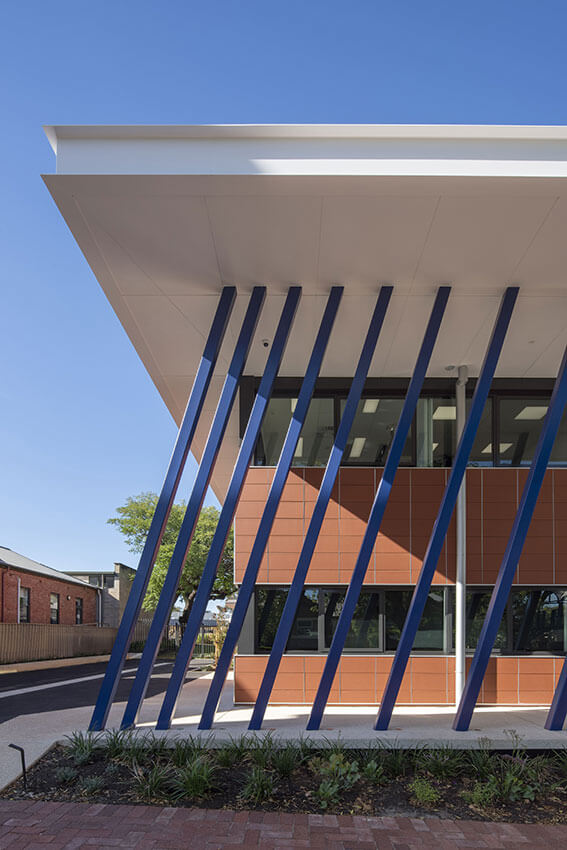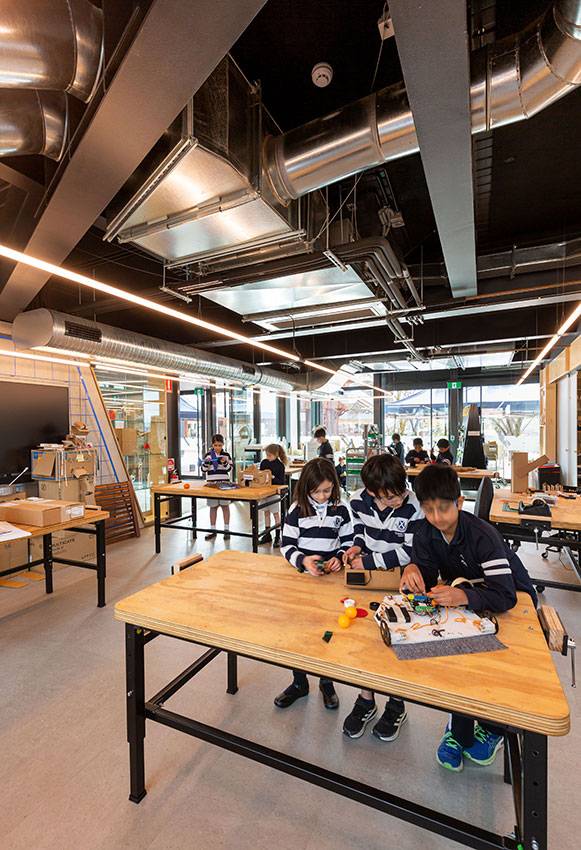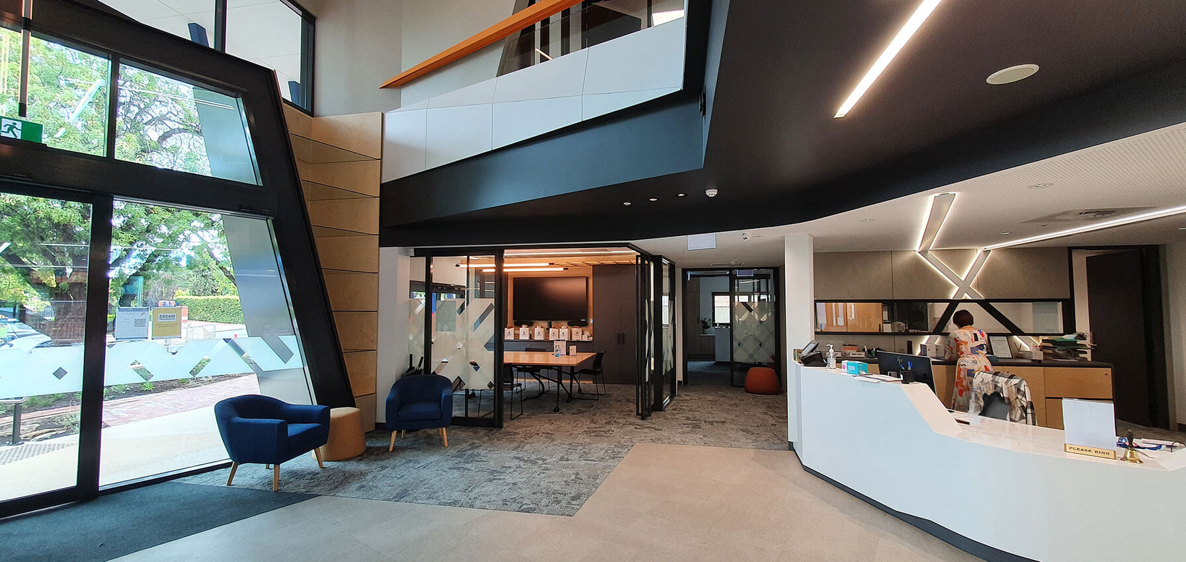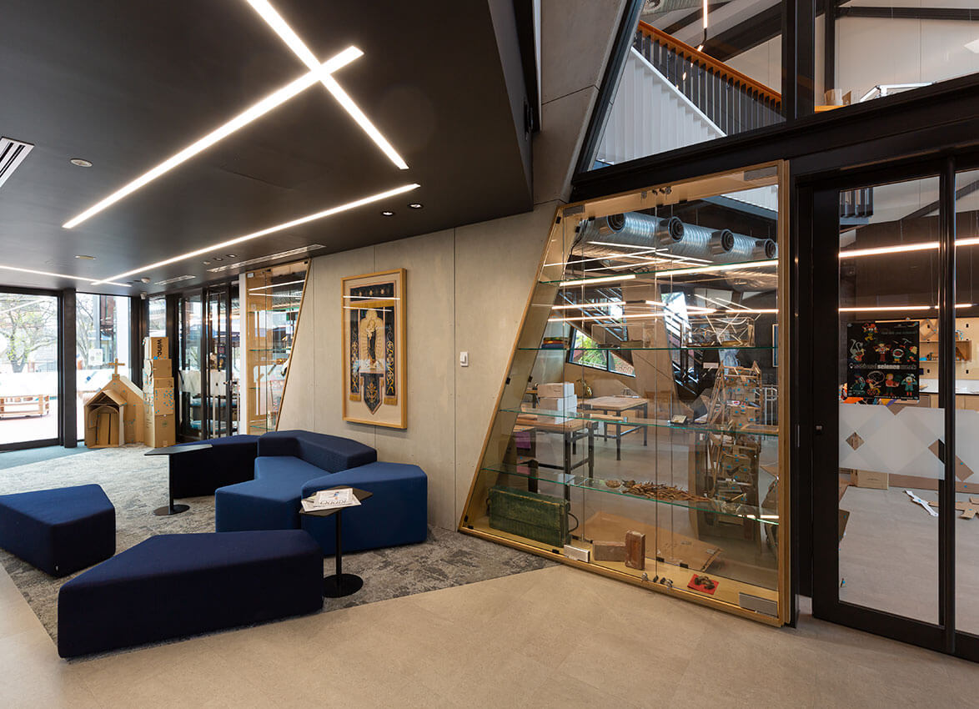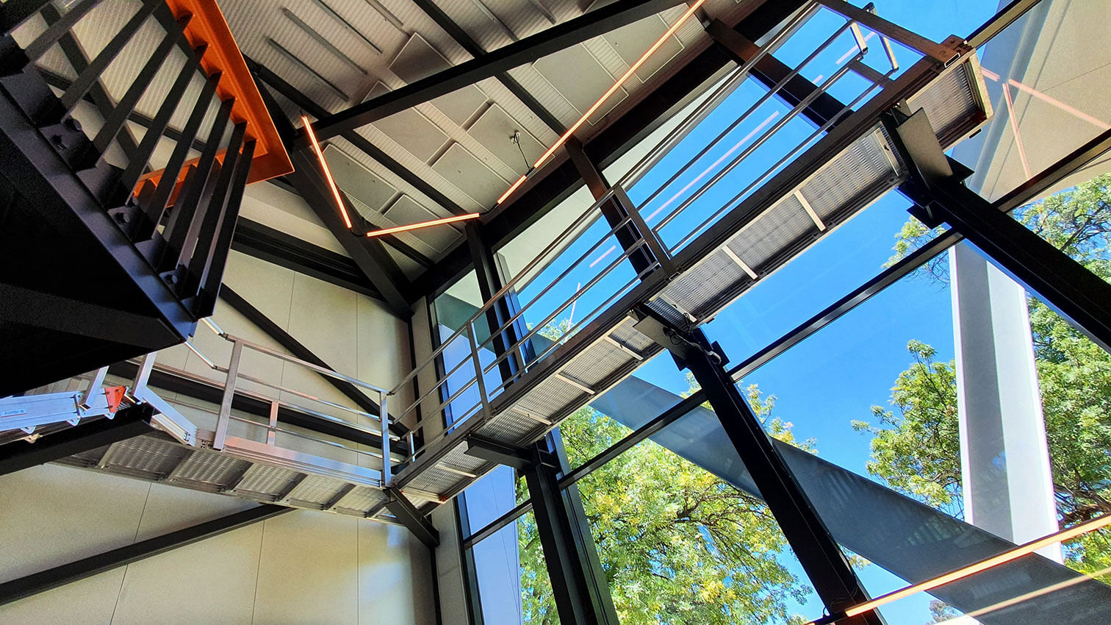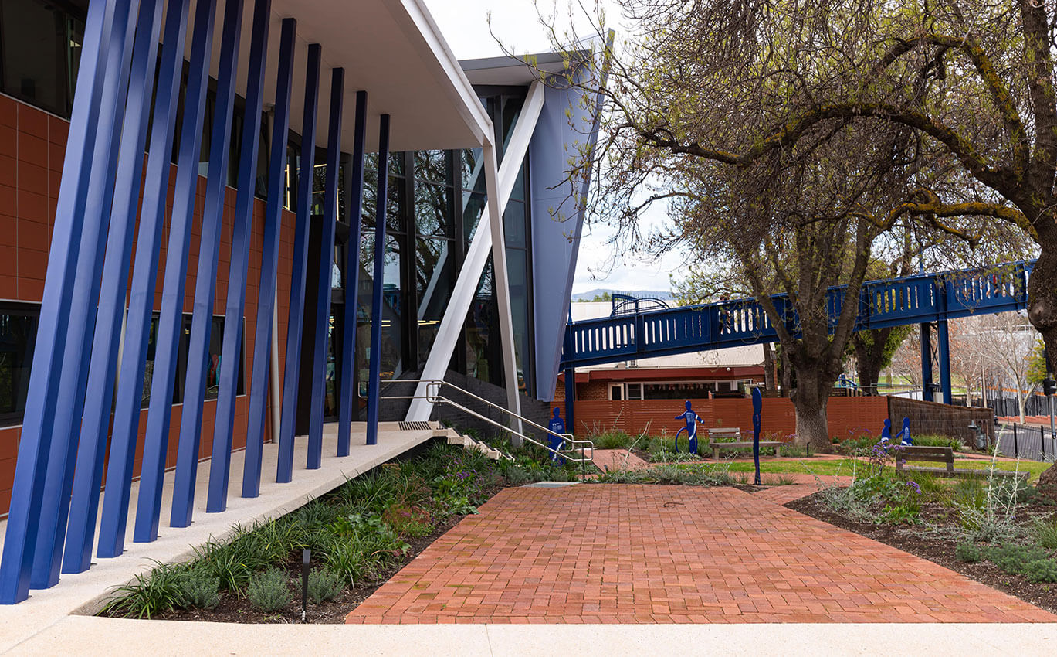Tarrkarri, St Andrew’s School | Swanbury Penglase
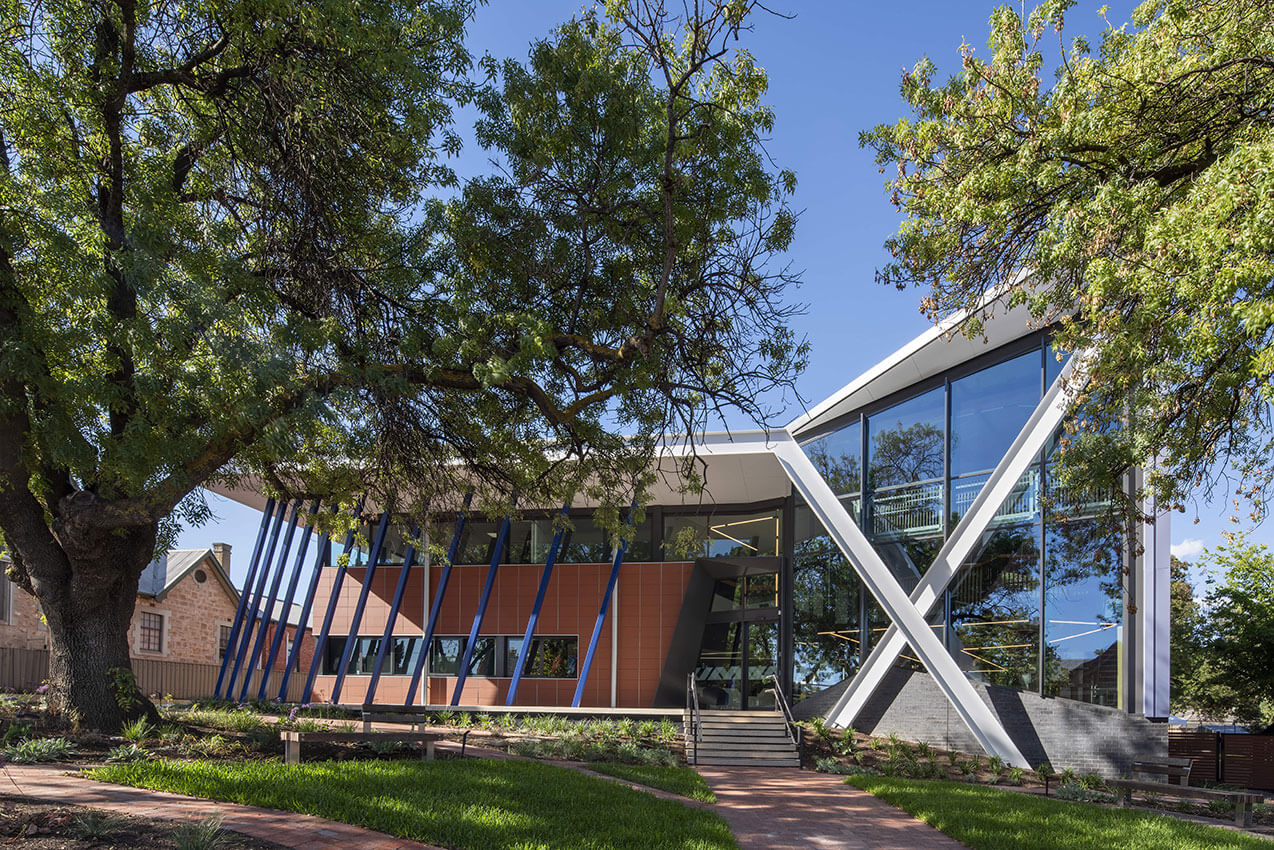
2023 National Architecture Awards Program
Tarrkarri, St Andrew’s School | Swanbury Penglase
Traditional Land Owners
Kaurna
Year
Chapter
South Australia
Category
Builder
Photographer
Swanbury Penglase
Media summary
The Tarrkarri building at St Andrew’s School is a centre of excellence showcasing student learning and providing a new highly visible entry point to the school.
The primary focus of the project is a large, highly visible, adaptable and multi-faceted science and technology educational space featuring revealed structure and engineering services.
The building features strongly expressed geometry derived from connectivity and sightline requirements, and angled geometry inherent in the campus. Key elements of the building reference the school crest and mathematical principles such as line graphs and the Fibonacci sequence.
A publicly accessible garden in front of the building incorporates interpretive signage documenting key aspects of Kennion House, a former boy’s home that was demolished to make way for the new building.
The project is a realization of the school’s vision of a prominent and inspiring environment and an expression of commitment to excellence.
2023
South Australia Architecture Awards Accolades
South Australia Jury Citation
The prominent Tarkarri Centre for Excellence at St Andrew’s School is strategically transparent, successfully showcasing the school’s high quality and unique learning environment to the public. The two-storey science and technology space anchors the primary wing of the building, offering inspiring and creative learning spaces for students rarely seen at primary school level. The uniquely detailed and multi-faceted building has amplified student engagement and curiosity through a variety of stimulating learning offerings, whilst enhancing the school’s identity to the community.
The Tarrkarri building provides a wide range of versatile spaces that can be used by so many groups. Its open space, and sense of warmth and wonder is felt immediately upon entering and provides a flexible and safe learning environment. The street façade is engaging and immediately inspires a desire to enter the building.
During School Tours, The Collaboratory has elicited many comments of awe and wonder from our prospective families and visitors. This has been reinforced by student leaders who authentically share their experiences in this space as learners around the flexibility and varied opportunities that the facility provides.
Client perspective
Project Practice Team
Claire Arnold, Graduate of Landscape Architecture
Frank Smith, Landscape Architect
Victor Ho, Graduate of Architecture
Vitold Generowicz, Project Architect
Wayne Grivell, Director
Zoe Avon, Interior Architect
Project Consultant and Construction Team
Arketype, Graphic Designer
Chris Sale Consulting, Quantity Surveyor
CPR, Structural Engineer
Katnich Dodd, Certifier
Lucid Consulting Engineers, Services Consultant
Sonus, Acoustic Engineer
Symatree, Arborist
URPS, Town Planner
Connect with Swanbury Penglase
