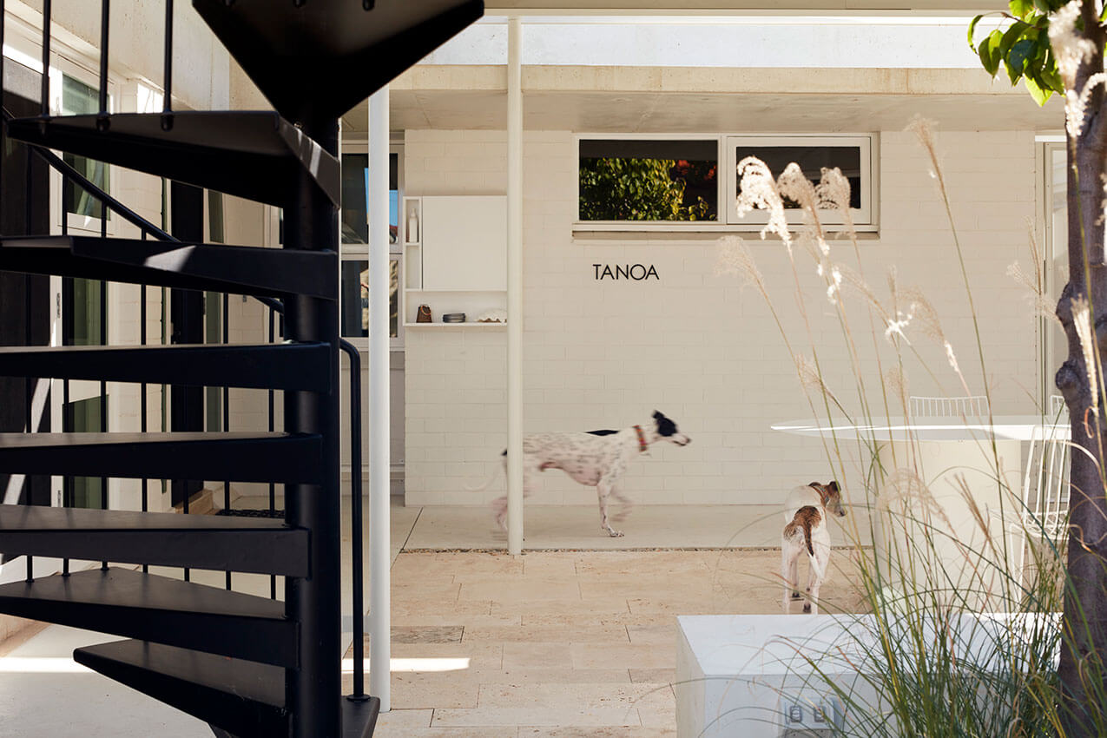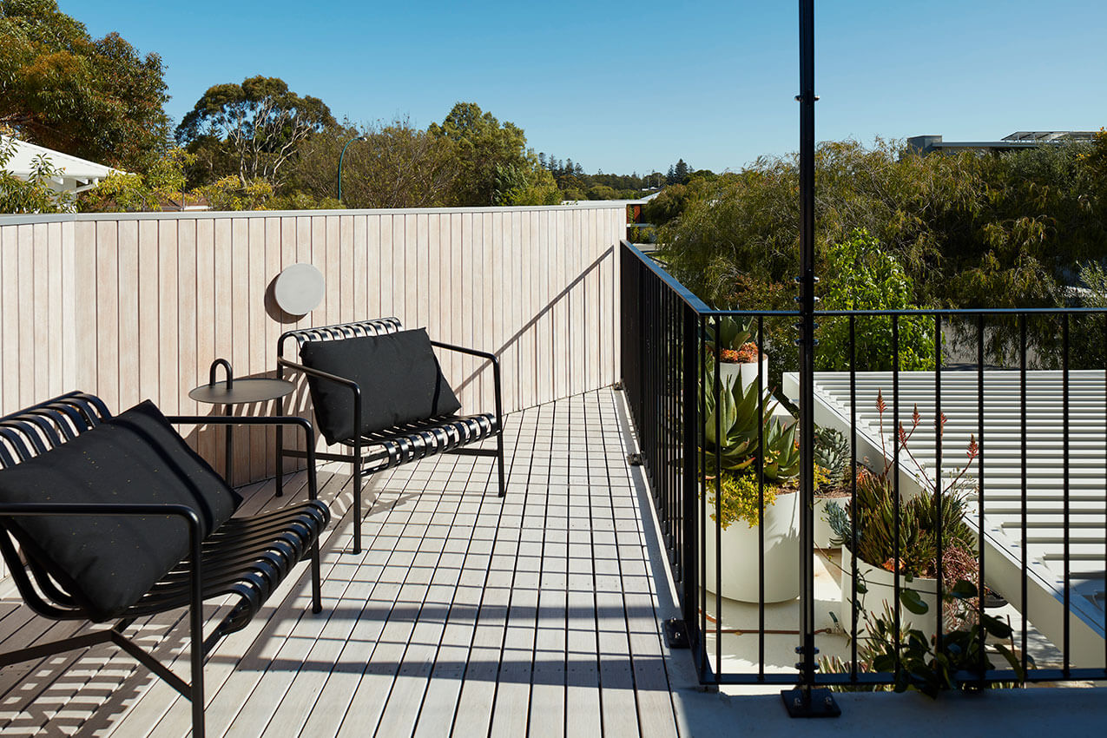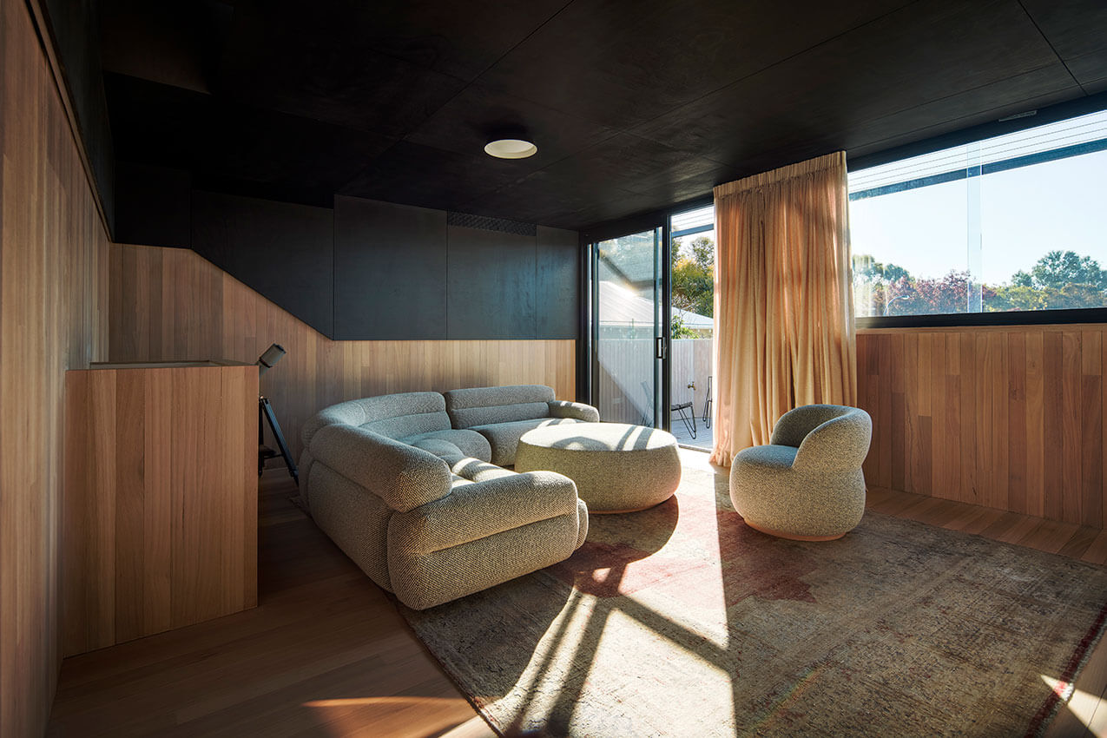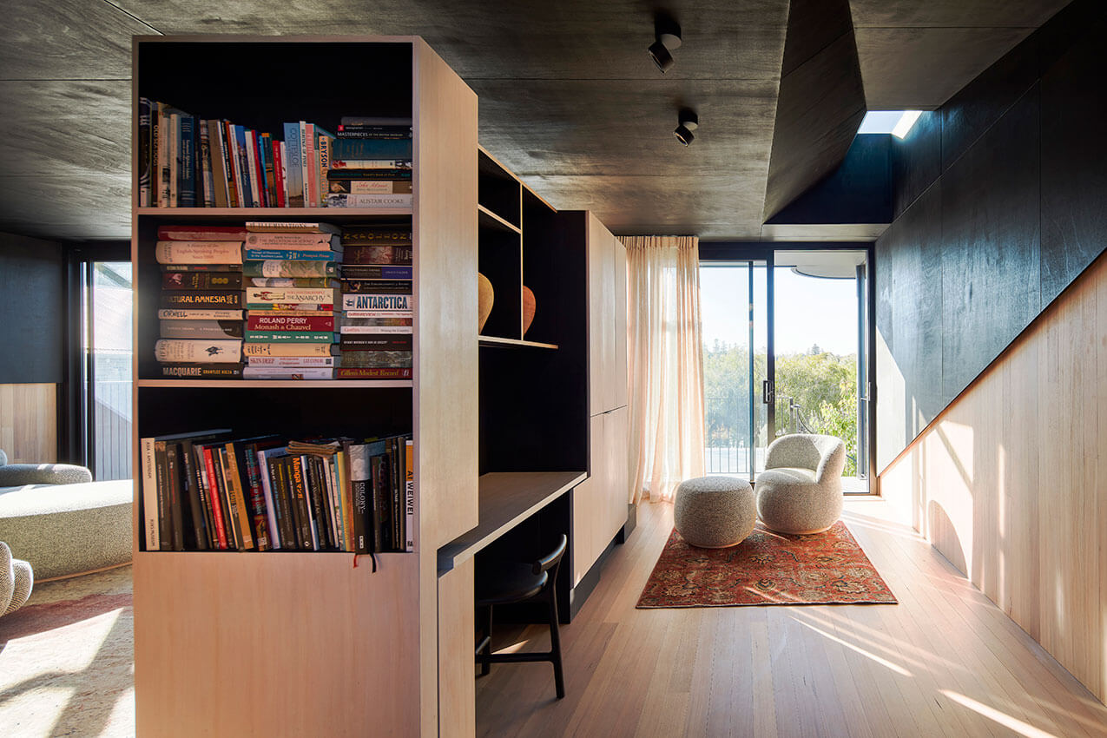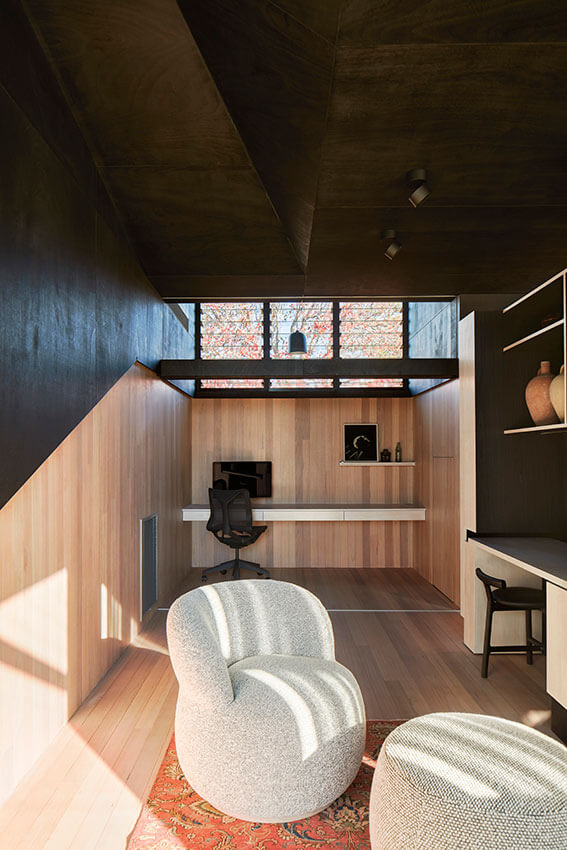Tanoa | vittinoAshe
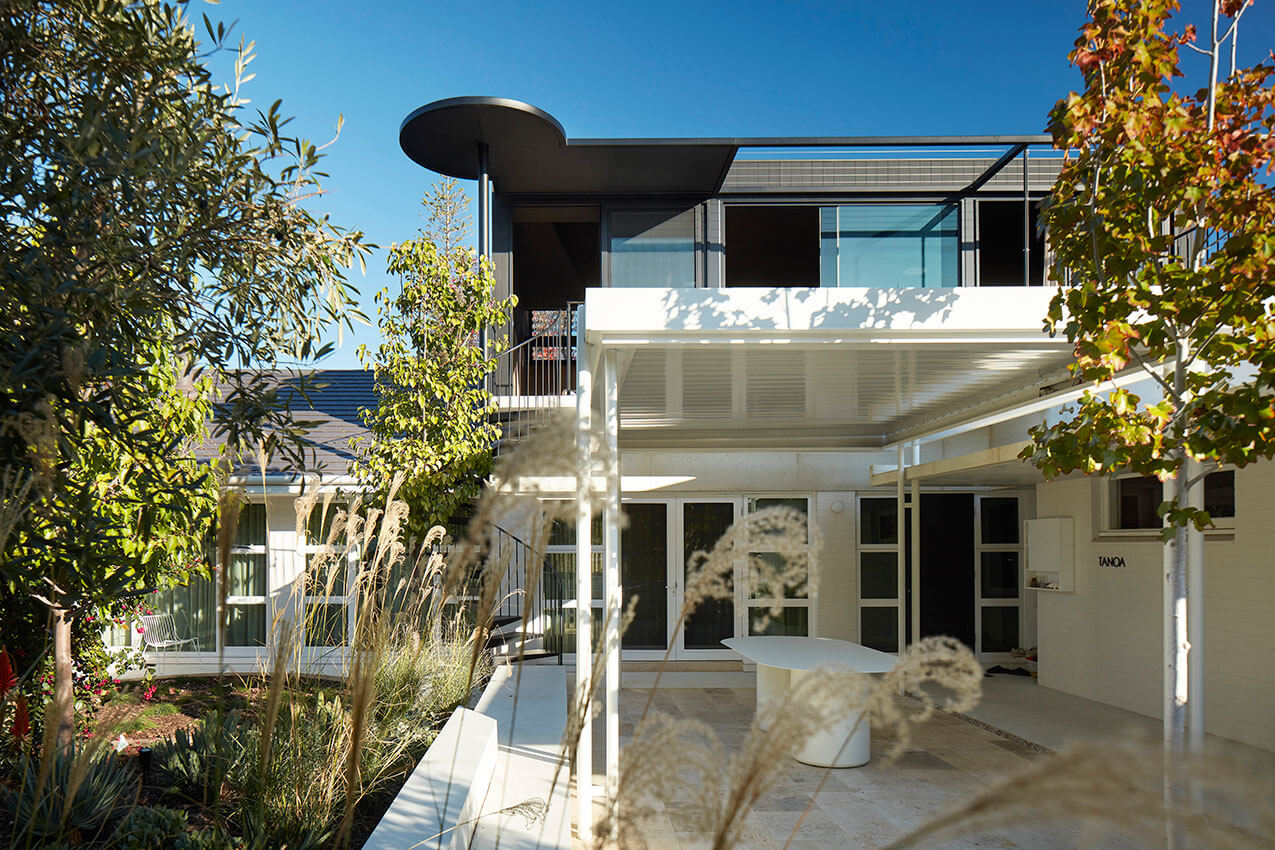
2023 National Architecture Awards Program
Tanoa | vittinoAshe
Traditional Land Owners
Whadjuk people of the Nyoonar nation
Year
Chapter
Western Australia
Category
Residential Architecture – Houses (Alterations and Additions)
Builder
Photographer
Media summary
This project values small-footprint family living and attempts to resolve the conflicting need for personal and private time/space. The architecture addresses the periphery – providing spaces for gathering and places of escape to facilitate a sustainable intergenerational housing model.
We created three new spaces; two external garden rooms and an interior room with an adjacent balcony. This upper-level extension and integrated landscapes inscribe themselves into the existing roof pitches and sloping ground planes – they protect and nurture the occupants from the elements, the street and each other. They talk about pre-colonial contexts, the Bibool people’s Country and the ancient limestone geology.
The addition was conceived as a pluri-functional room disconnected from the house proper – and through a vertical circulation passage, the seasonal changes are experienced. This room is considered a nest; its operable parts transform it into a work/yoga/family/music/meeting/sewing or entertaining space. It is nobody’s and everybody’s.
2023
Western Australia Architecture Awards Accolades
The addition combines usefulness with wonderment. Small, well-designed, simple spaces inspire us and the design allows us to feel separate yet connected to each other. The external staircase provides adult workers and teenage study groups the shortest possible commute. The balcony offers a base for the telescope and astronomy. We can give our teenagers a private place where they feel comfortable bringing over friends without us losing the ability to be part of their growing world. vittinoAshe has transformed and improved the flow of the original modest spaces into an extraordinary sustainable internal and external setting.
Client perspective
Project Practice Team
Katherine Ashe, Design Architect
Marco Vittino, Project Architect
Michelle Kar, Design Architect
Project Consultant and Construction Team
Brendan Moore, Whadjuk Advisor
Forth Consulting – Jonas Kåström, Structural Engineer
Tristan Stanley-Cary, ESD Consultant
Connect with vittinoAshe
