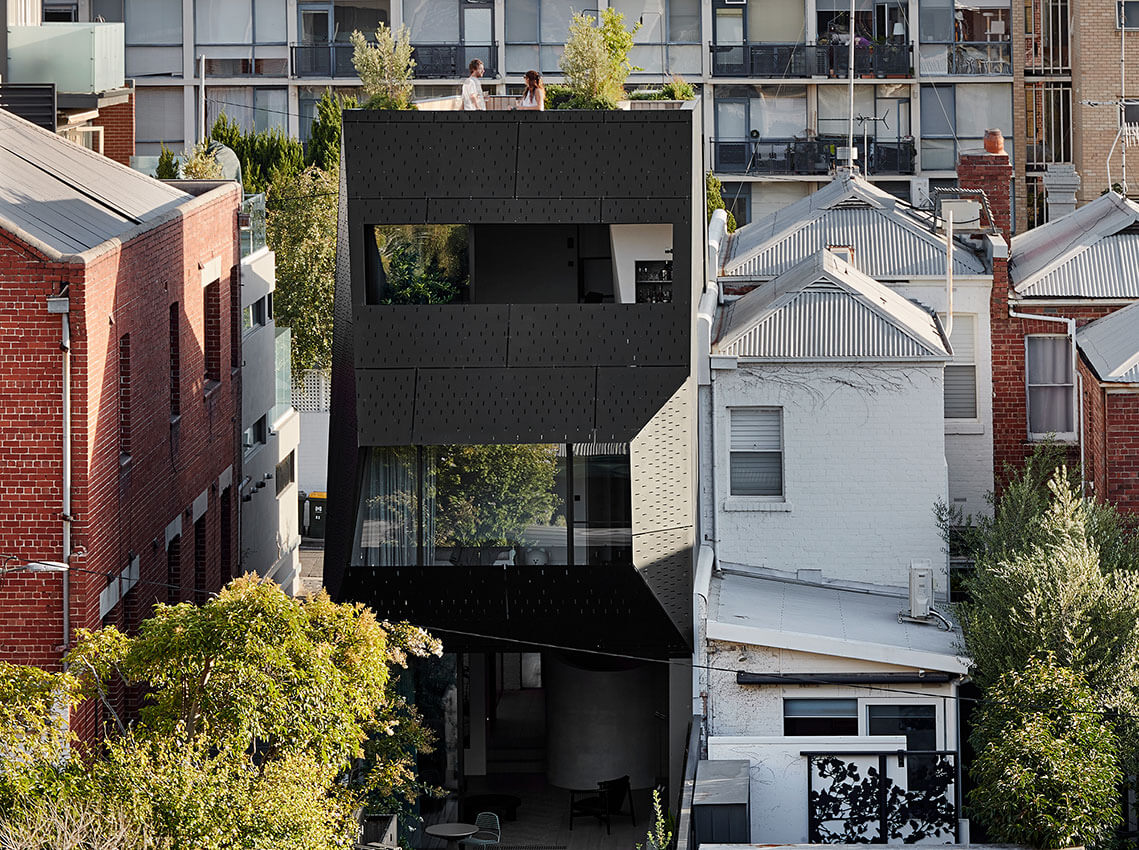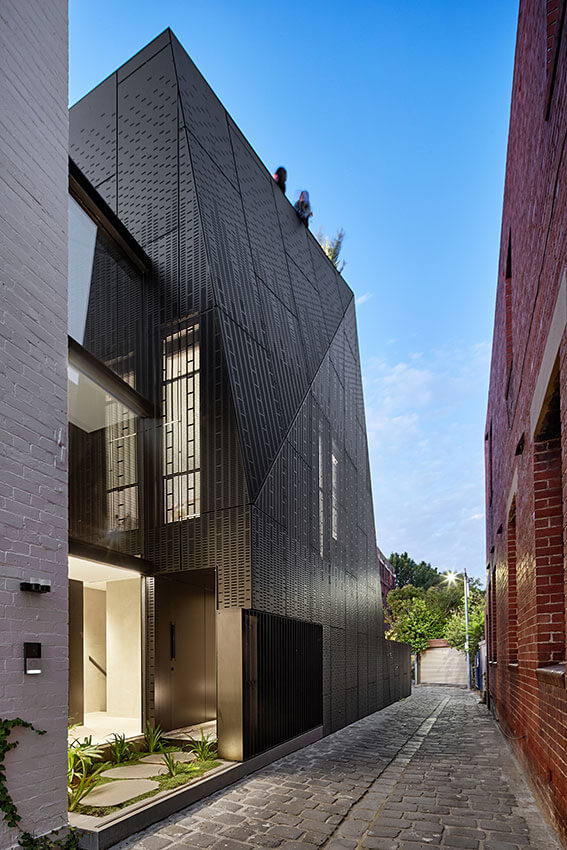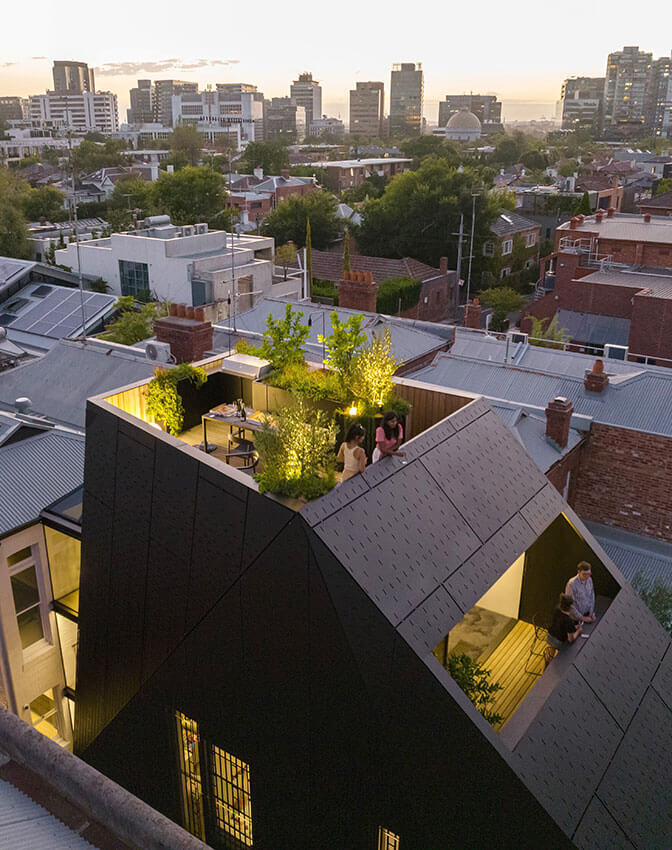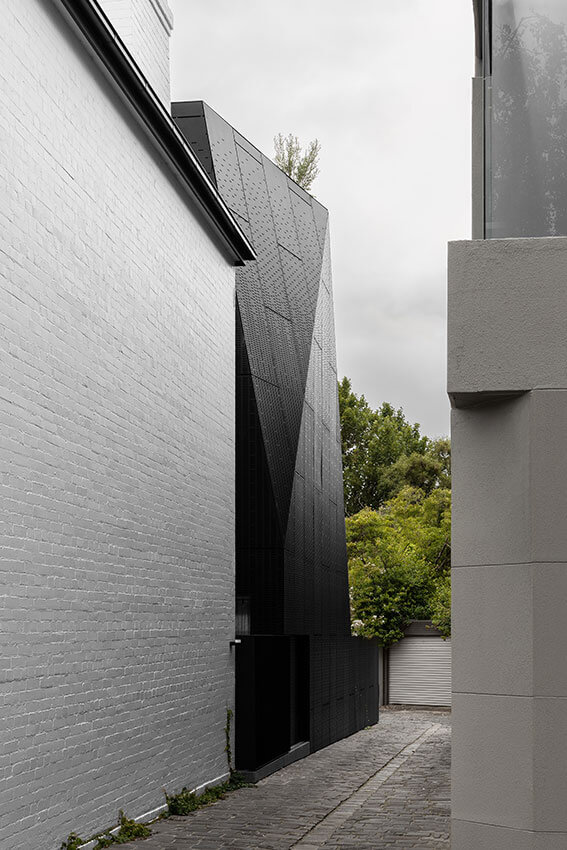St Martins Lane | Matt Gibson Architecture + Design

2023 National Architecture Awards Program
St Martins Lane | Matt Gibson Architecture + Design
Traditional Land Owners
Bunurong
Year
Chapter
Victorian
Category
Residential Architecture – Houses (Alterations and Additions)
Builder
Photographer
Shannon McGrath
Timothy Kaye
Media summary
Situated on a confined single fronted terrace plot within the municipality of the City of Melbourne, St.Martins Lane provides a case study of vertical family living, addressing issues of densification and growing population demand whilst adaptively re-using and retaining key heritage fabric.
Located on a corner site 3ks from the CBD, the City of Melbourne supported this family’s desire to remain in the location and adapt a compact 2bedroom terrace house into a highly useable urban home and workplace for this family of 4.
In a clear conceptual diagram old and new are separated via a newly located side entry and glazed interstitial circulation stair mediating both buildings and levels. Considered almost a ‘public space’ the stair has full view of the laneway activating it in a unique entry sequence reminiscent of higher density European neighbourhoods.
Within the new layout generosity is given to the living areas on the ground level where kitchen and dining have been flipped from rear to front. The new building mediates traversing 5 levels to 2 via one central stairway. The generous yet extremely efficient use of space neatly zone rooms into formal &informal, children and adults, dwelling &workspace.
Materials such as granite, bronze, oak and polished plaster provide a refined level of texture and tactility appropriate to this owner providing harmonious continuity throughout the entirety of the home.
St.Martins Lane demonstrates a combined vision between client and architect embracing urban density with elevated functionality.
We were looking for a home that would work with growing family but also designed to meet our needs to have a purpose built home office to not only work from but take face to face meetings. The design reflects our time living and working overseas -where you have wonderful traditional buildings with beautiful, modern facilities behind the facade. The location means we have the Botanic Gardens gardens on our doorstep for our children to enjoy. Guests are surprised with the amazing use of space, the design team have been able to achieve for an inner city single front terrace.
Client perspective
Project Practice Team
Brigit Skilbeck, Student of Architecture
Erica Tsuda, Japanese Architect
Fiona Robertson, Student of Architecture
Georgia Blakeney, Interior Designer
Ken Lee, Interior Designer
Kestie Lane, Interior Designer
Martyn Weaver, Project Architect
Matt Gibson, Design Architect
Max Cooke, Graduate of Architecture
Phil Burns, Design Architect
Pulina Ponnamperuma, Architect
Ryan Mortimer, Student of Architecture
Project Consultant and Construction Team
BSGM Consulting Building Surveyors, Building Surveyor
Clive Steele Partners, Engineer
Kestie Lane Studio, Interior Designer / FF+E
Sustainability House, ESD Consultant
Connect with Matt Gibson Architecture + Design








