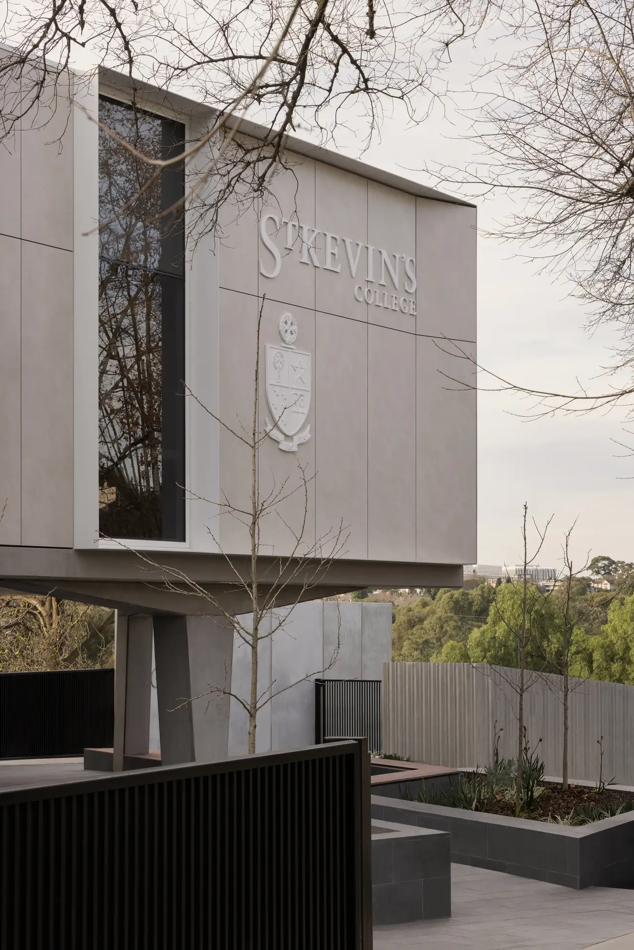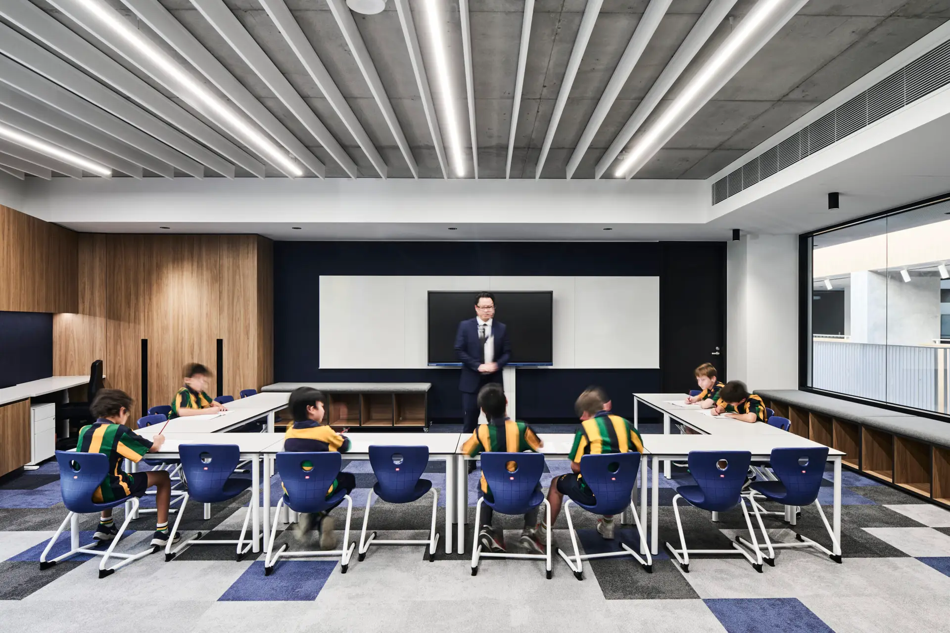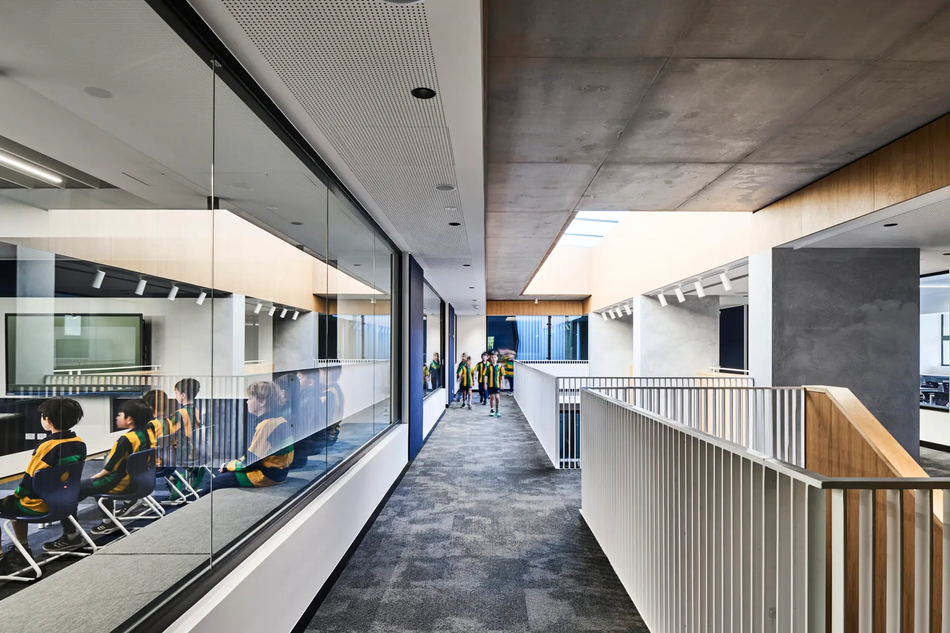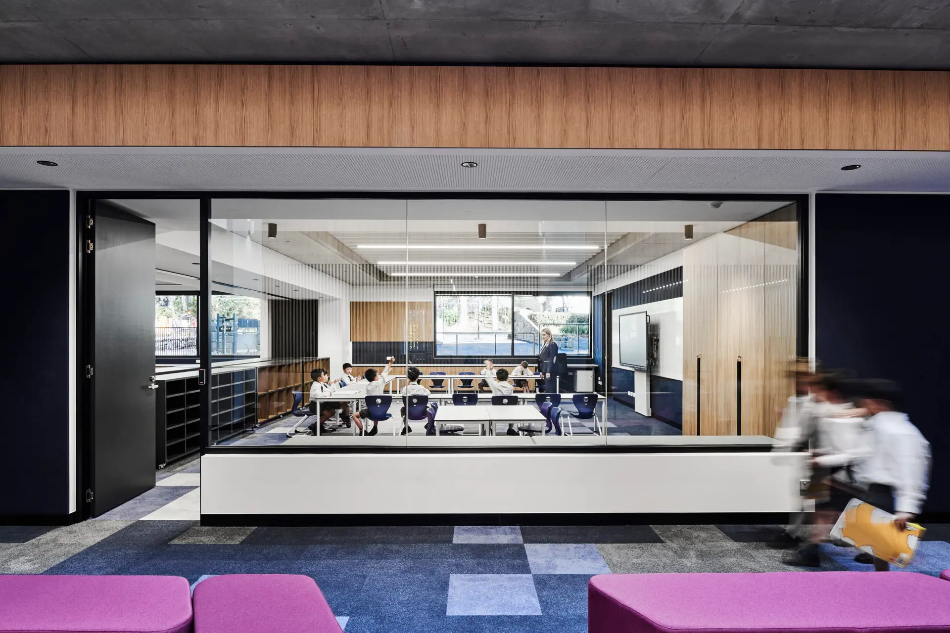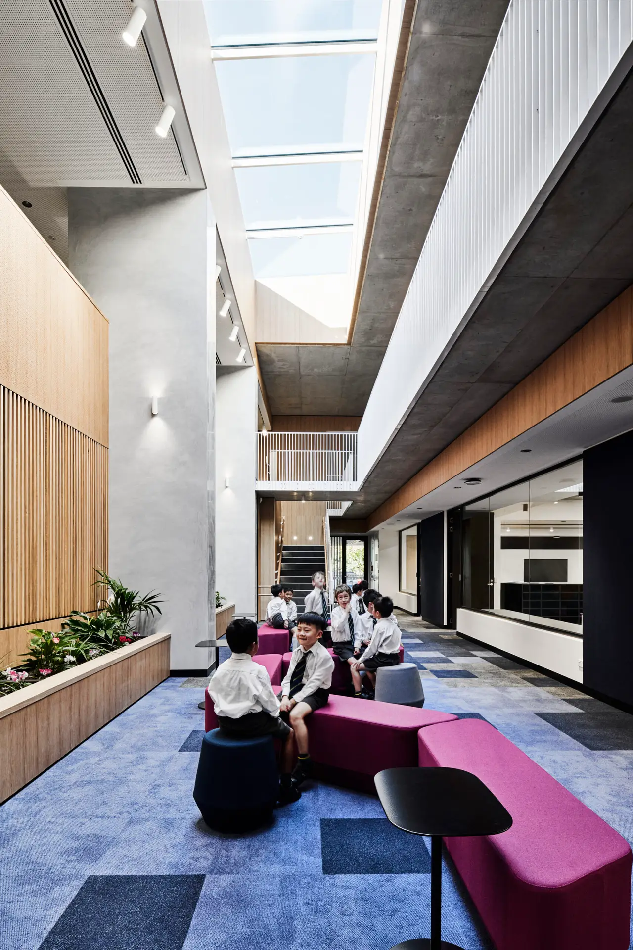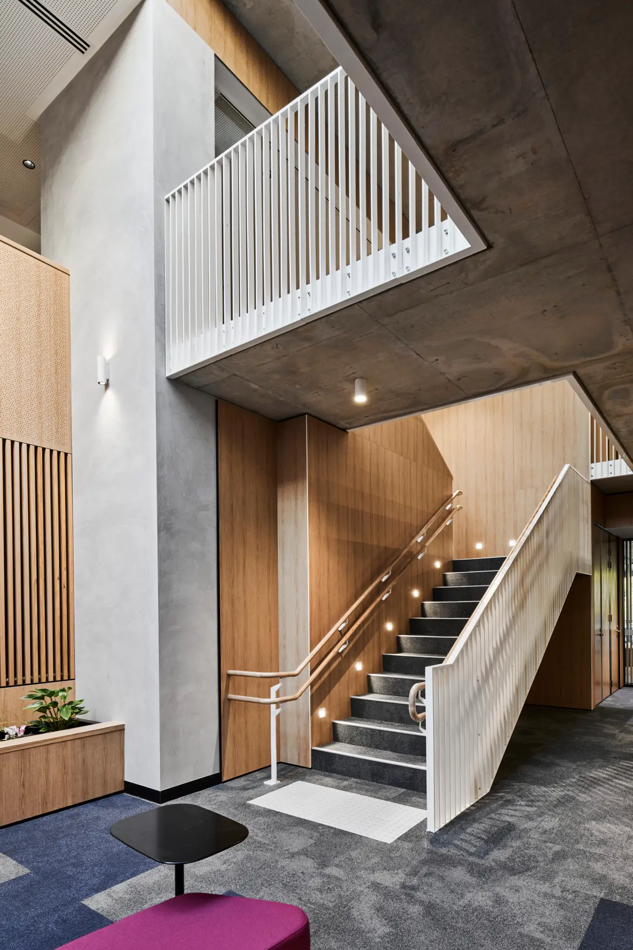St Kevin’s College – Glendalough | Chandler Architecture Pty Ltd
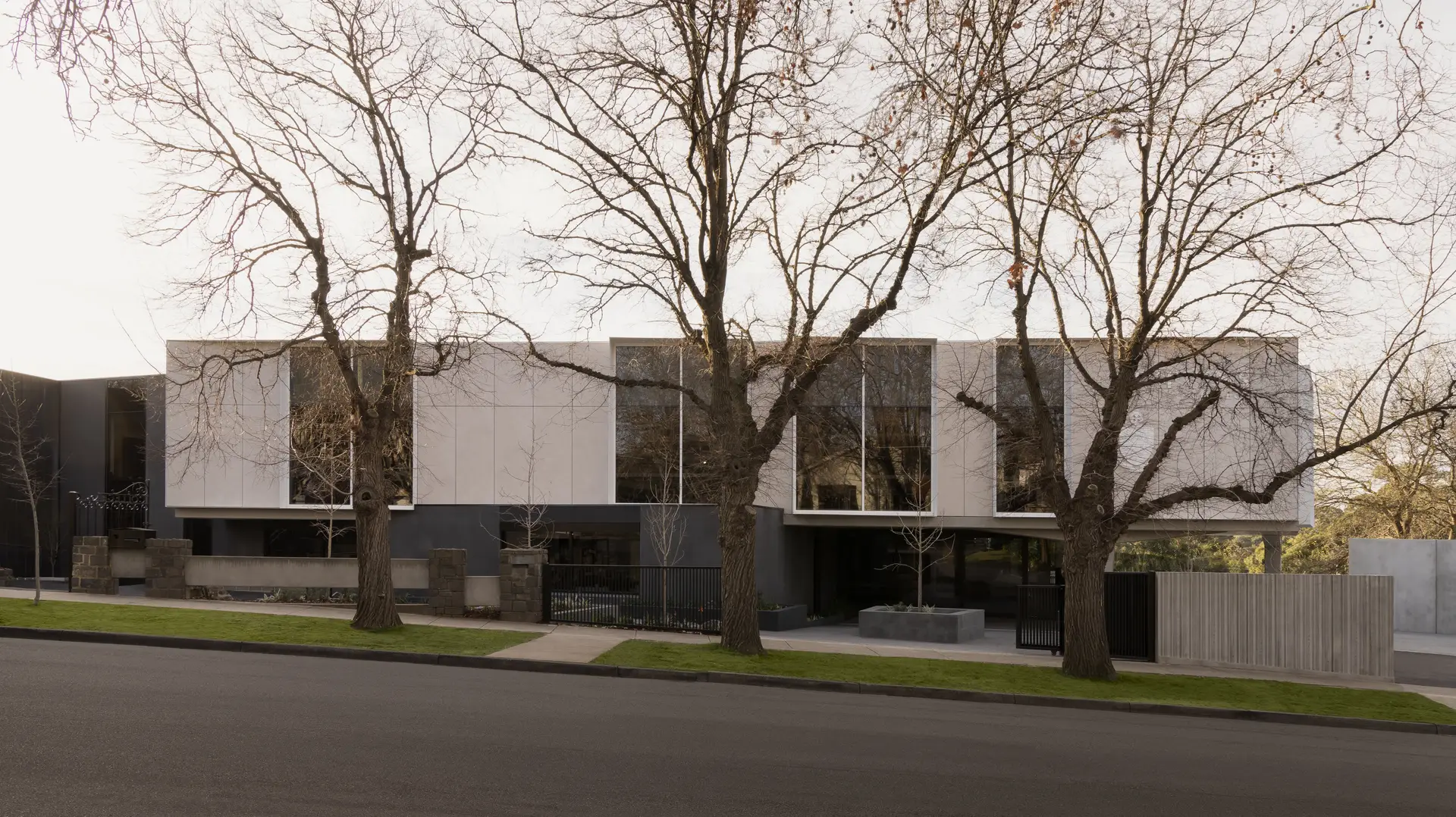
2025 National Architecture Awards Program
St Kevin’s College – Glendalough | Chandler Architecture Pty Ltd
Traditional Land Owners
Wurundjeri Woi-wurrung and Bunurong peoples of the East Kulin Nations
Year
Chapter
Victoria
Category
Builder
Photographer
Tom Blachford
Media summary
The Glendalough project consists of three main components: the Carpark, the Playground, and the Multi-Purpose Learning Building.
The car park is a covered deck with 137 car spaces and 16 bike racks, accessed by a secure two-way ramp. Above, a multi-purpose junior playing field with a running track includes sleeves for goalposts and is surrounded by a 2-meter-high fence and 4-meter-high retractable netting to contain balls.
The playground connects the car park, oval, and new building, with an informal amphitheater and playground zone to encourage active play. Seating areas offer views of the playground.
The new learning building engages the street with upper-level windows providing views into the treetops and natural light for teaching spaces. A wide pathway guides visitors to the entrance, with sheltered access to reception and gates. The office is centrally located for easy access to leadership, teaching spaces, lifts, and the playground.
Project Practice Team
David Chandler, Director
Loris Rebeschini, Associate
Sophie Russell, Associate
Lauren Ho, Graduate of Architecture
Project Consultant and Construction Team
Fontic Group, Project Manager
Floreancig Smith Building Surveyors, Building Surveyor
Sophie Jordan, Town Planner
The O’Neill Group Pty Ltd, Engineer
Cundall, Services Consultant
Ark Resources, ESD Consultant
Wilde & Woollard, Quantity Surveyor
Tract, Landscape Consultant
Marshall Day Acoustics, AV Consultant
Stantec, Fire Engineering
