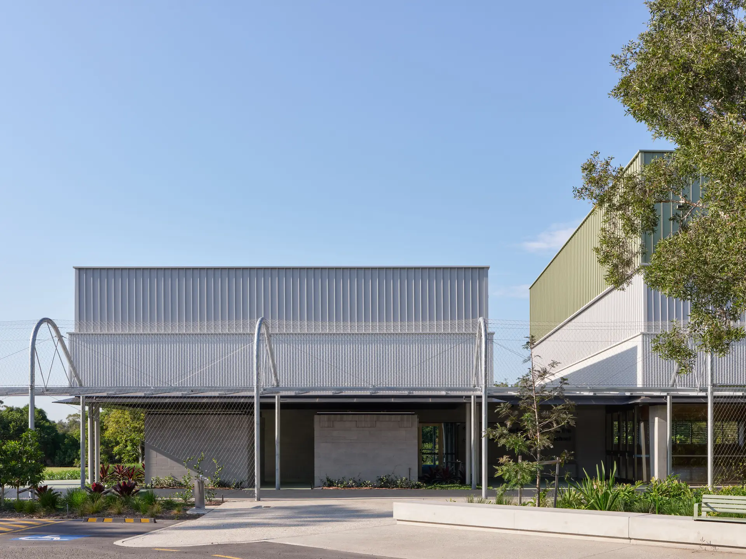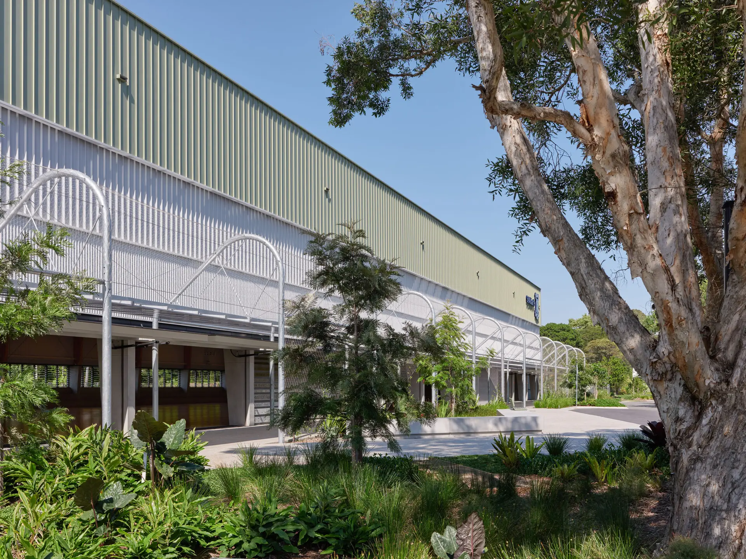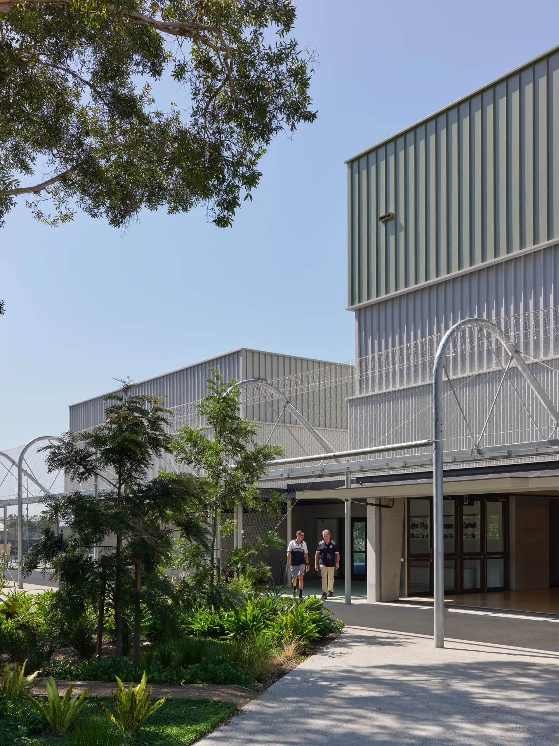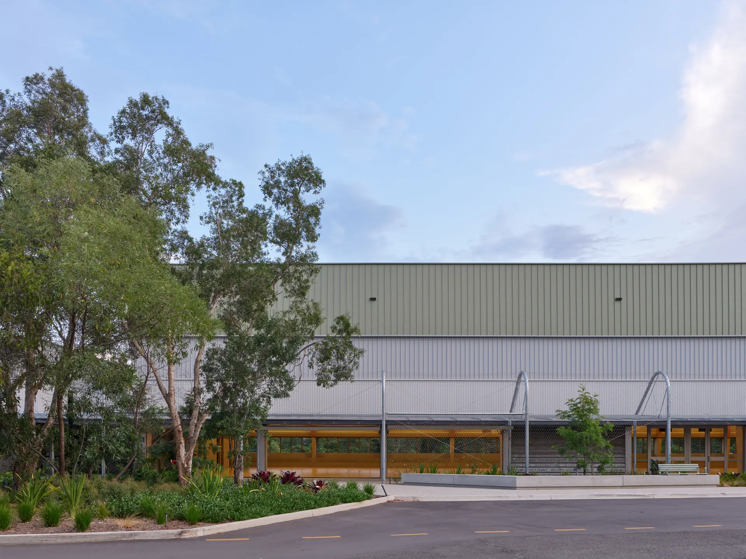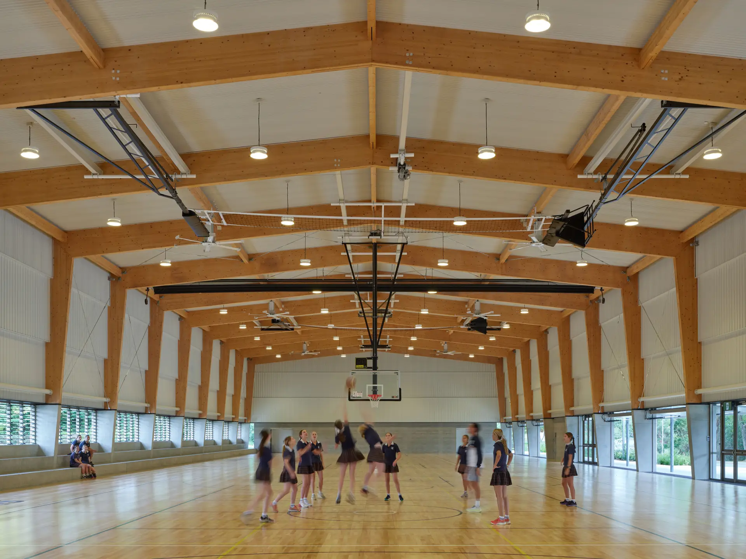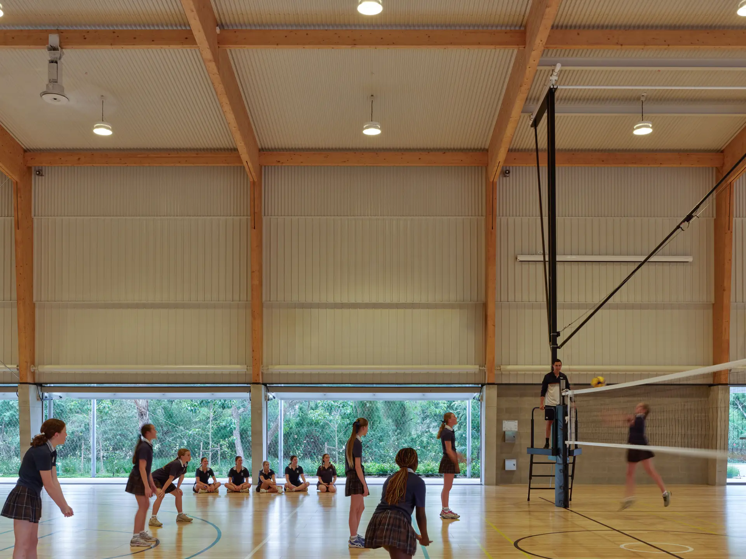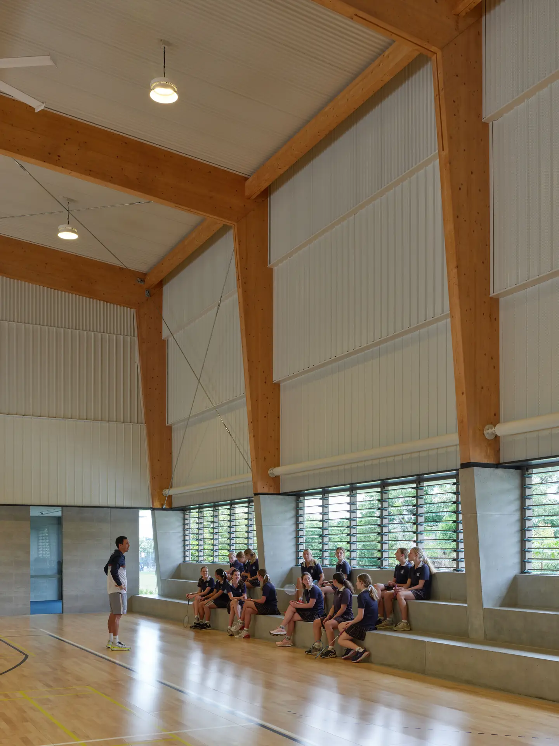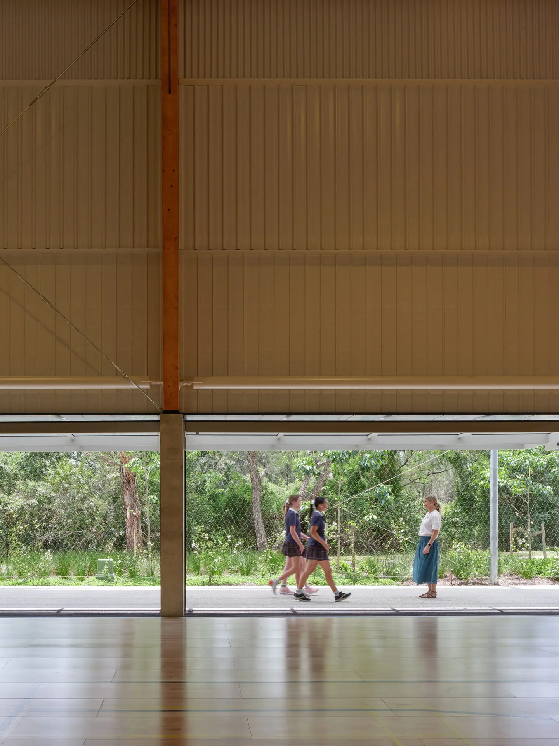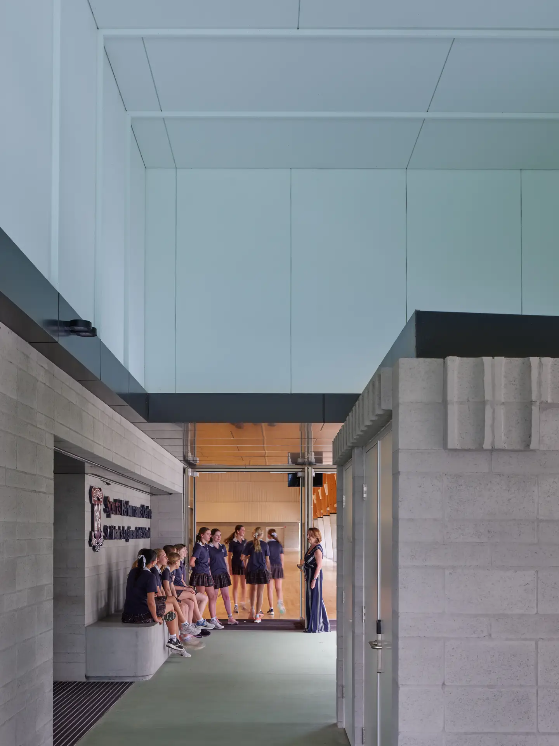St Aidan’s Anglican Girls School Sports Performance Centre | Blight Rayner Architecture
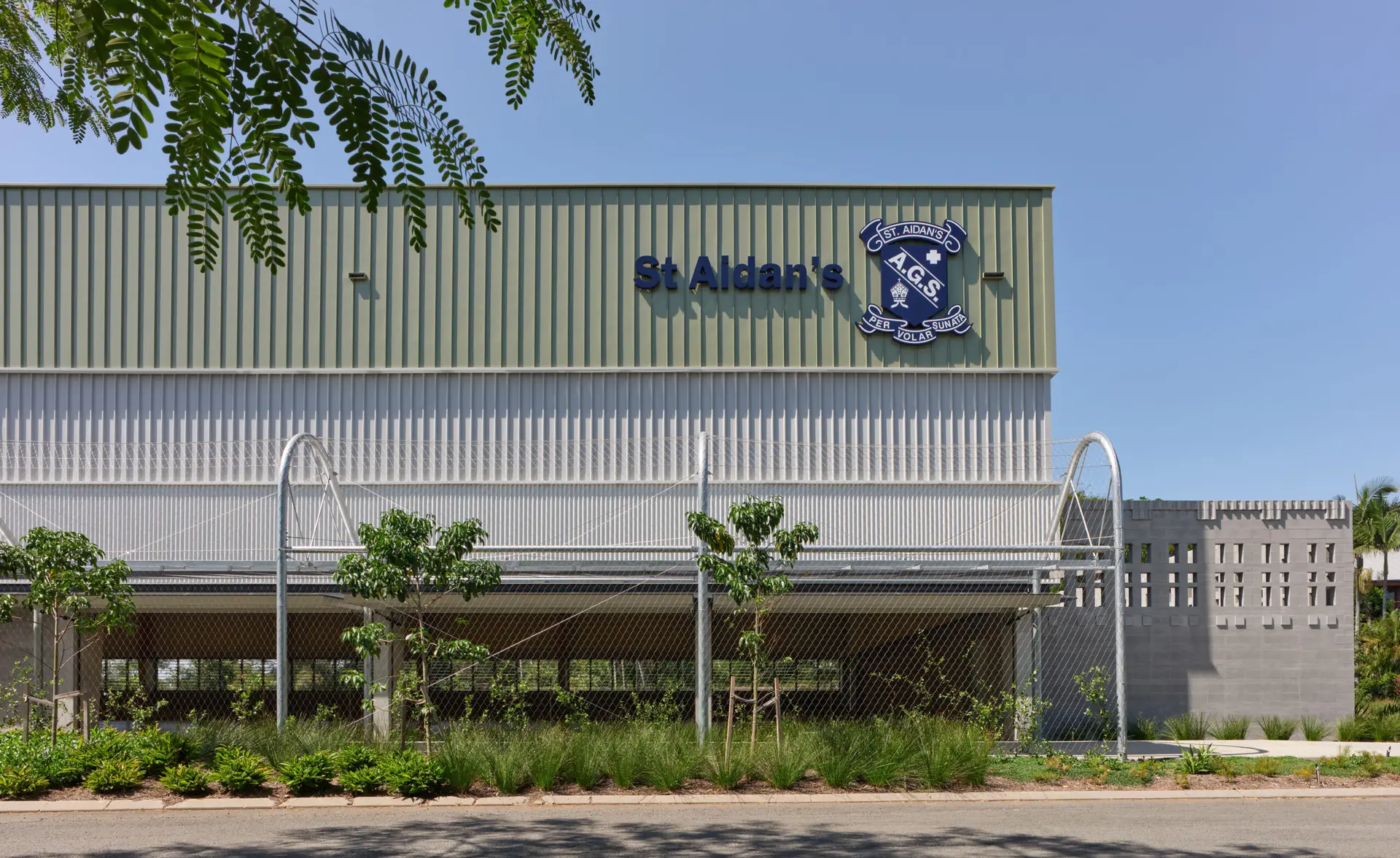
2025 National Architecture Awards Program
St Aidan’s Anglican Girls School Sports Performance Centre | Blight Rayner Architecture
Traditional Land Owners
The Turrbal and Yuggera Peoples
Year
Chapter
Queensland
Region
Brisbane
Category
Educational Architecture
Builder
Photographer
Media summary
St Aidan’s Sports Performance Centre is a low-cost interpretation of the sports hall typology conceived to appear like a ‘garden shed’ within parklands. A longitudinal arbour flanks its northern edge to act as a spine to future sports and aquatic facilities, as well as a shaded pergola for pre-sports gatherings. The tilt-up doors enable the hall to open out to the arbour. Full-length glass louvres at the southern side facilitate natural ventilation. These long transparencies on each side enable the roof to act like a parasol, supported on a hybrid portal timber structure. The architectural aesthetic is conveyed by layering the façade in differently profiled Colorbond sheeting, anchored at each end by lower scale concrete block ‘sheds’ housing a flexible learning centre and sports storage. While the architecture is one of restraint, the surfaces inside and out are elegantly detailed to enhance the experience of place throughout and encourage participation.
2025
Queensland Architecture Awards
Queensland Jury Citation
St Aidan’s Sports Performance Centre reimagines the sports hall as a low-cost, high-performing structure that integrates seamlessly with the landscape and community. Conceived as a “garden shed,” the building anchors a future sporting precinct, with a northern arbour forming a connective spine and shaded gathering space. Its longitudinal layout embraces views of the river and dam, while full-height glass louvres and tilt-up doors promote natural ventilation beneath a parasol-like roof. A hybrid laminated timber structure, resting on concrete plinths above the floodplain, offers both resilience and warmth.
2025
Queensland Architecture Awards #2
Queensland Jury Citation #2
A masterful integration of materiality and function, St Aidan’s Anglican Girls School Sports Performance Centre exemplifies architectural restraint while delivering an elegant and highly functional space for emerging female athletes. The project’s innovative use of Colorbond® steel sheeting creates a layered façade that balances durability with aesthetic refinement. The hybrid timber portal structure supports a parasol-like roof, enhancing natural ventilation and environmental responsiveness. Thoughtful detailing throughout the facility fosters engagement, participation, and a strong connection to the surrounding landscape. This project is a testament to the power of considered design in shaping spaces that inspire and allow young women to thrive.
Project Practice Team
Jayson Blight, Design Architect
Madeleine Swete Kelly, Project Architect
Annalise White, Graduate of Architecture
Akiko Spencer, Registered Architect, Japan
Charlotte Vergnolle, NSW Architect, Registration 11216
Perry Gustafson, Technical Detailer
Ben Carter, BIM Manager
Project Consultant and Construction Team
DMA Partners, Project Manager
GPC, Town Planner
GRC Quantity Surveyors, Quantity Surveyor
Place Design Group, Landscape Consultant
TTM Group, Traffic + Transport Planner
AJS Surveyor, Surveyor
McKenzie Group, Building Surveyor
McKenzie Group, Access Consultant
Morrison Geotechnic, Geotechnical Engineer
Northrop, Civil Consultant
Northrop, Structural Engineer
Integral Group, Services Consultant
Integral Group, ESD Consultant
Fire & Ice, Food and Beverage Consultant
Connley Walker, Security Consultant
ASV Audio Visual, AV Consultant
