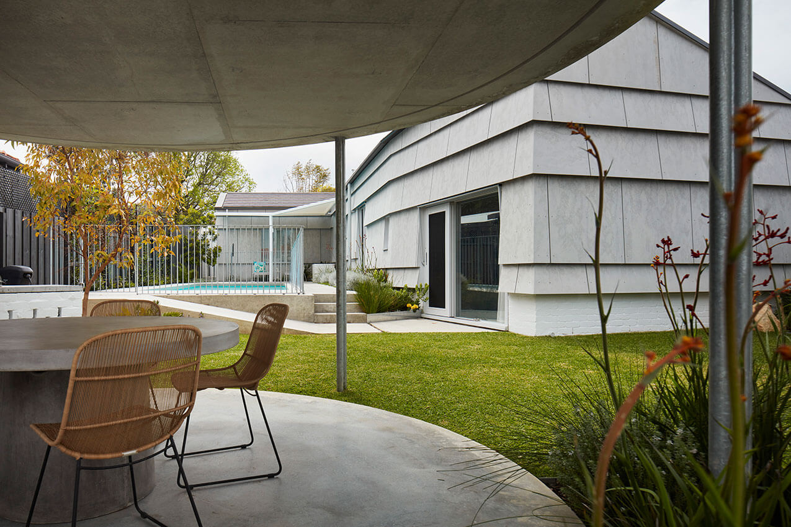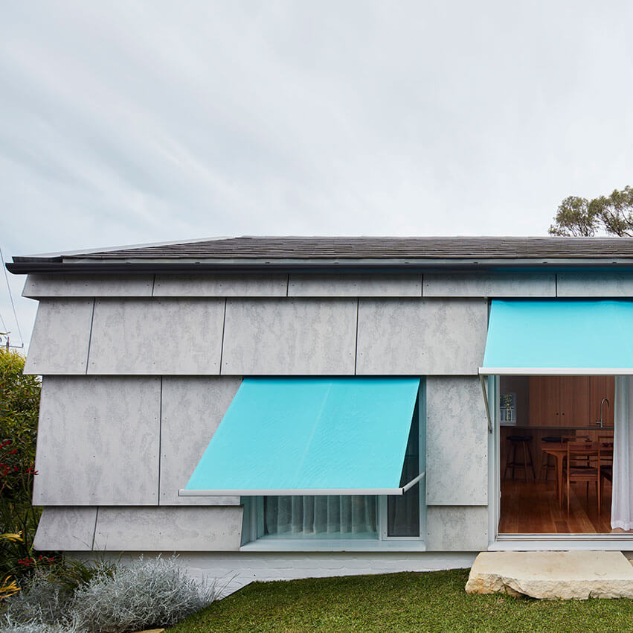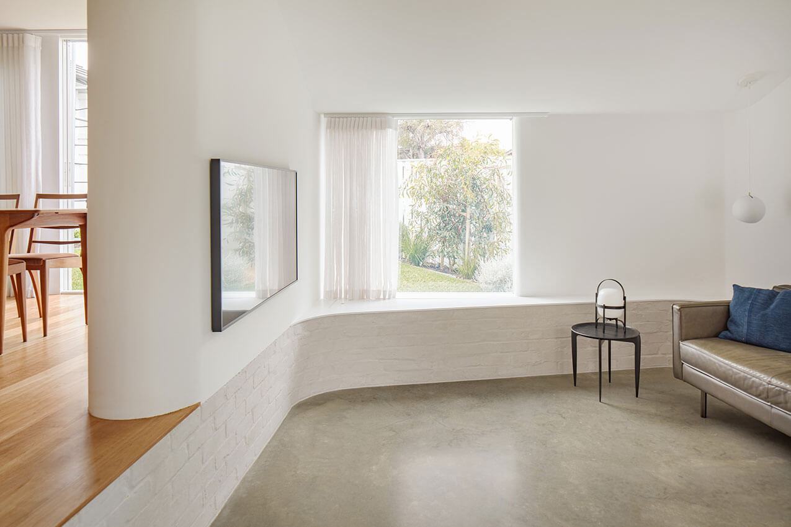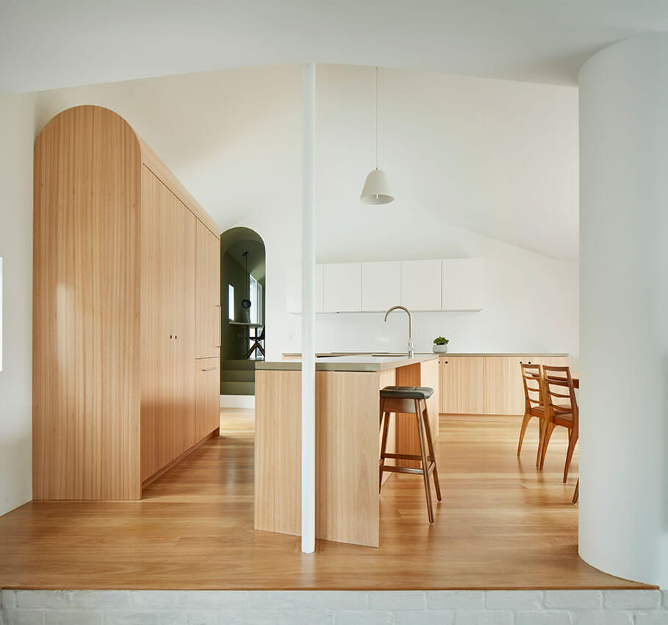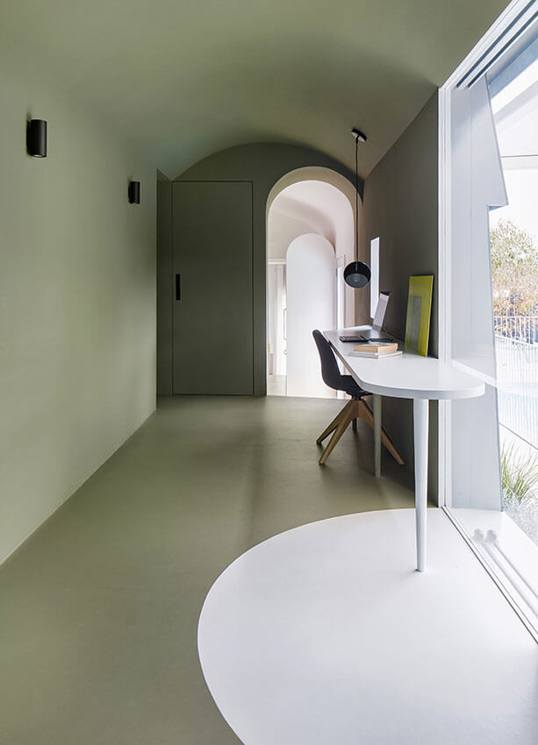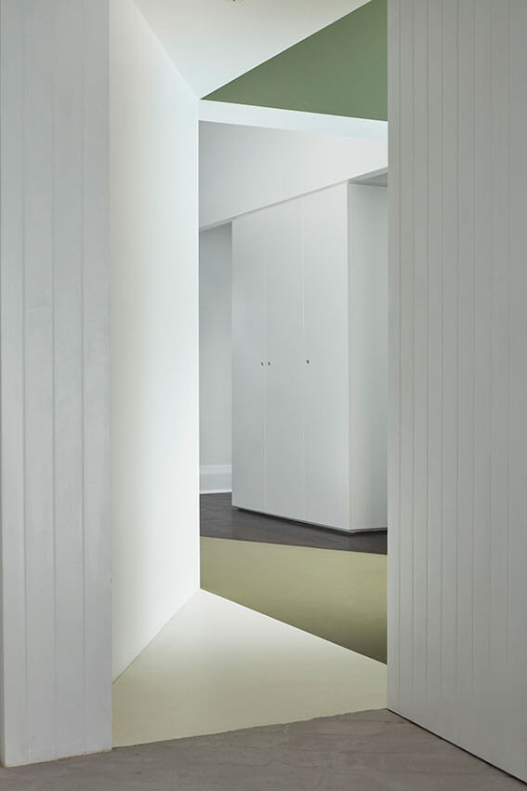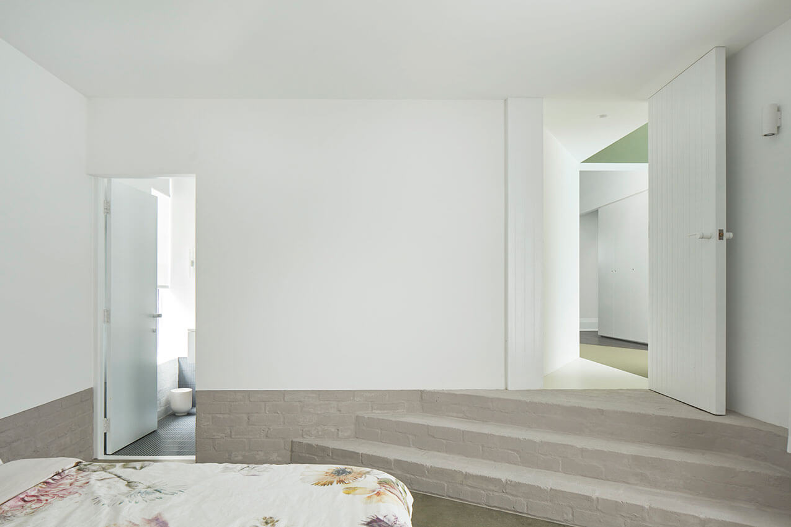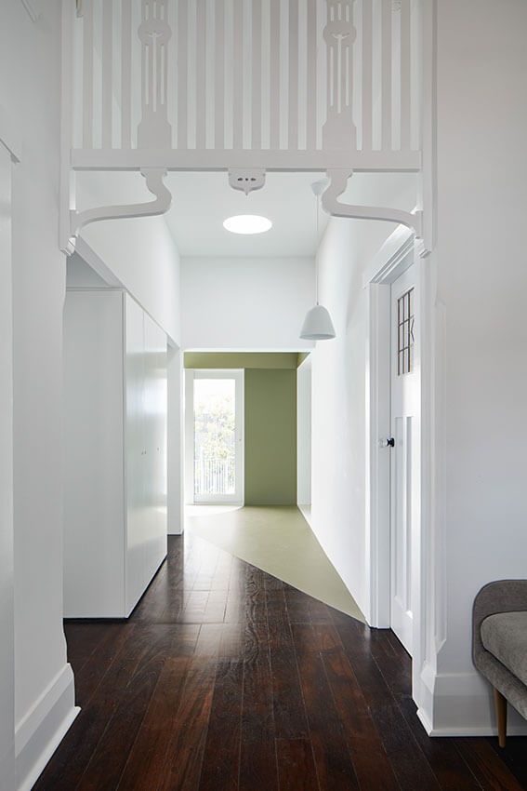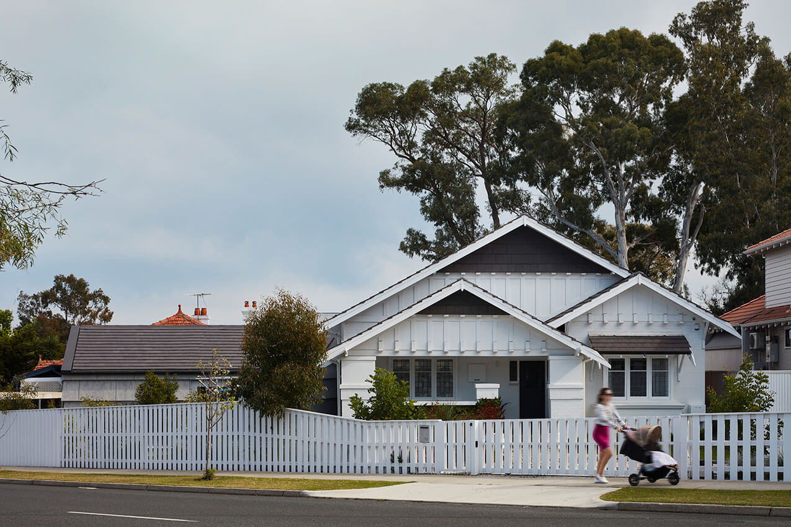South Perth House | Simon Pendal Architect
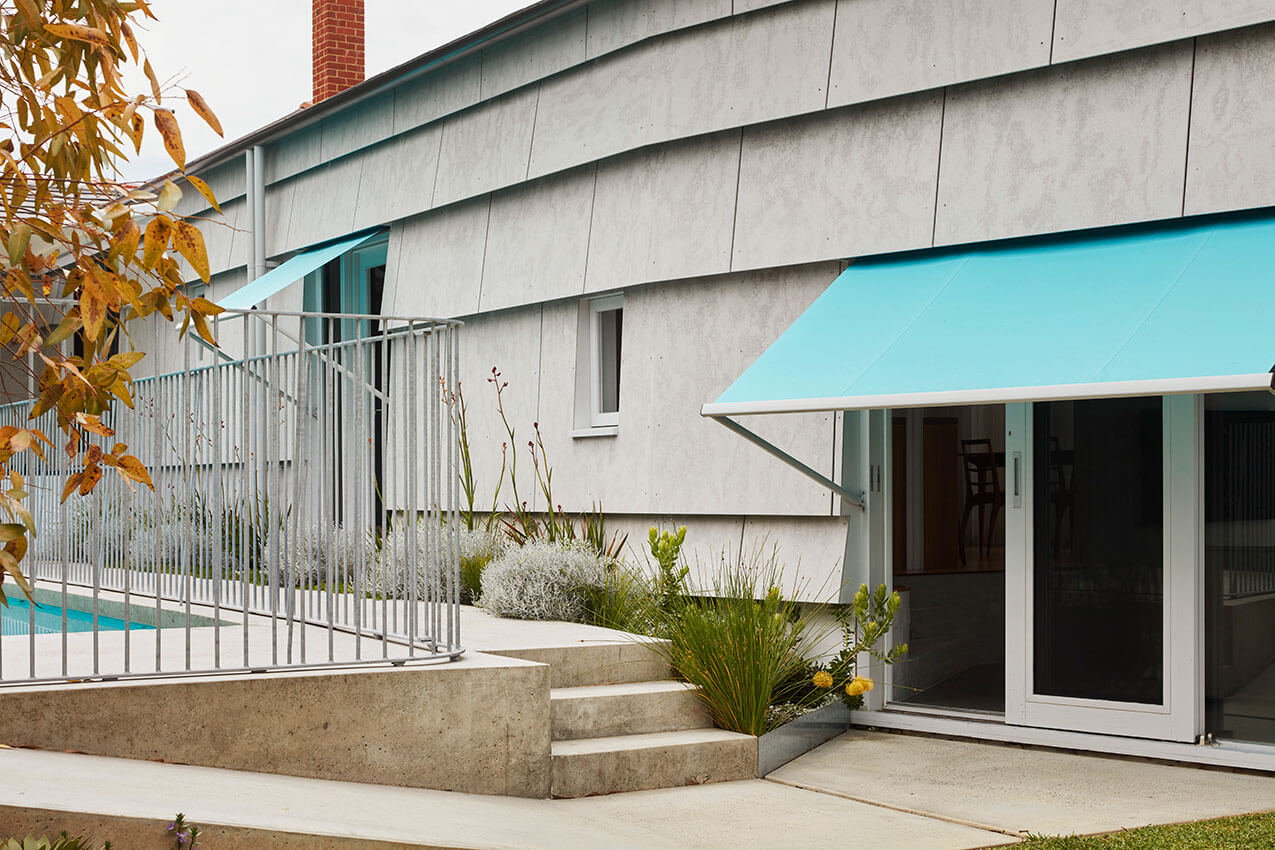
2024 National Architecture Awards Program
South Perth House | Simon Pendal Architect
Traditional Land Owners
Whadjuk Noongar
Year
Chapter
Western Australia
Category
Builder
Photographer
Media summary
An existing 1930’s Arts and Crafts bungalow has been restored and extended. Passing through the centre of the original house the interior of the new addition is thick (like a castle) but is mostly white, fluid and undulating. Light rolls around soft curves. The addition is a long sequence of rooms – the floors cascade down the natural fall of the site. There is one room per level divided by short runs of four or five steps each. The rooms contract, expand and contract in scale depending on the intimacy required in each space. Floors in each room offer a material density in contrast to the billowing white interior of walls and ceilings above. Each room is correlated to a different sequence of gardens – a pool, a shady summer clearing and an outdoor living room under a concrete rotunda.
Simon turned our run down, dark 1930’s bungalow into a modern, light filled and livable family home in which we could raise our young family. Throw in a triangular, sloping block, long front boundary and an existing house and pool which was less than ideally positioned. All of these issues were skilfully resolved, often using them to advantage. We have a stunning, unique piece of architecture that functions effortlessly for our family . The innovative cladding, interior curves and Simon’s trademark use of colour are the highlights. We love how the house turns heads and invites comments from passers by.
Client perspective
