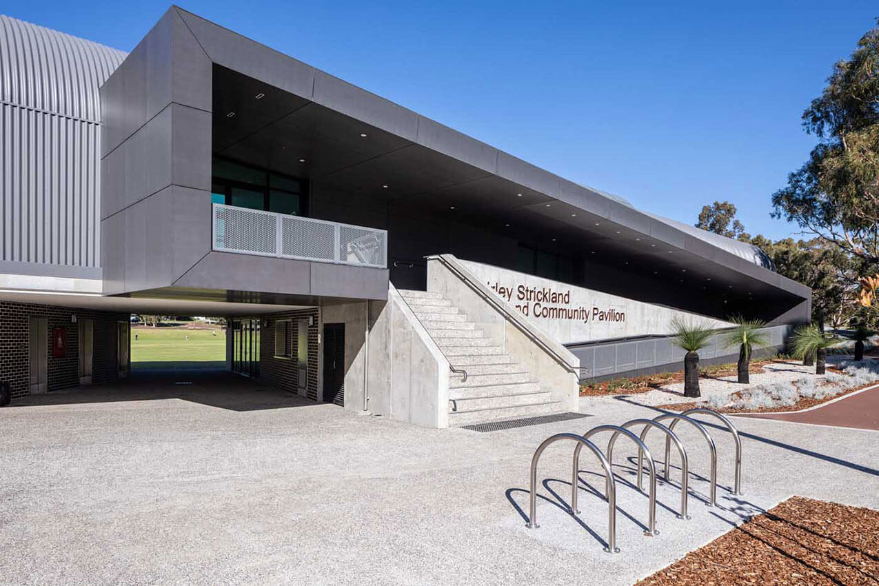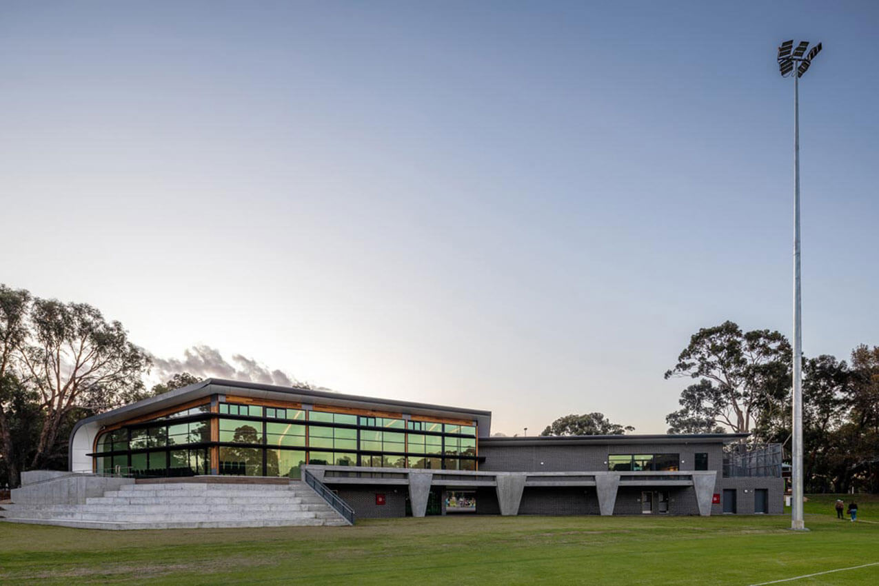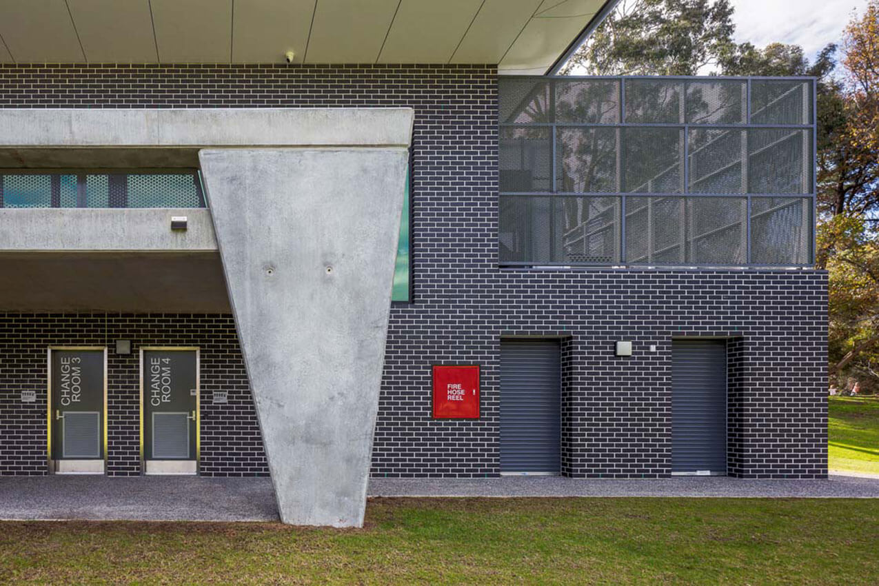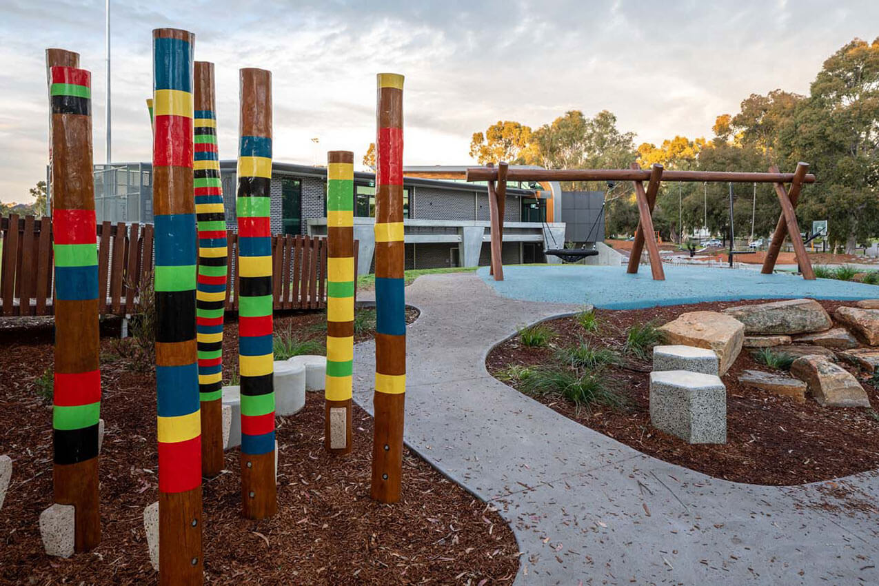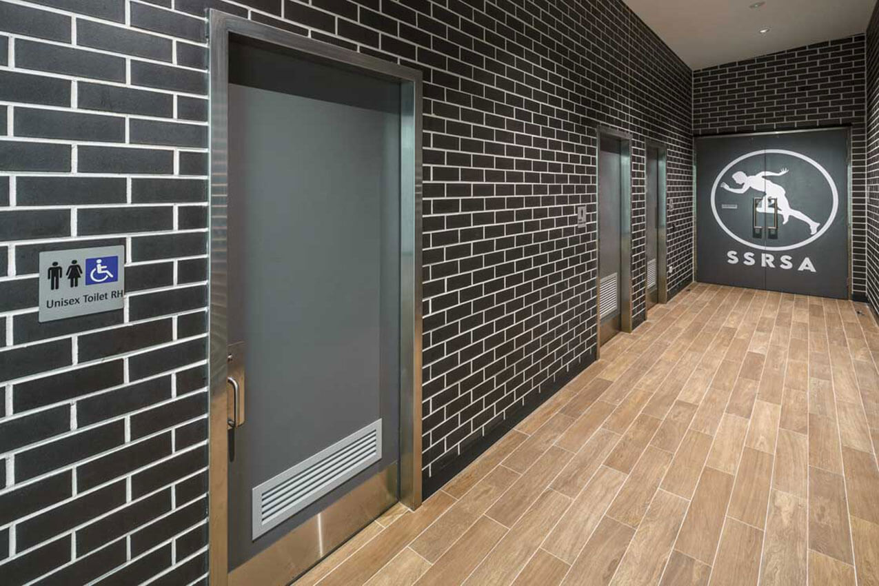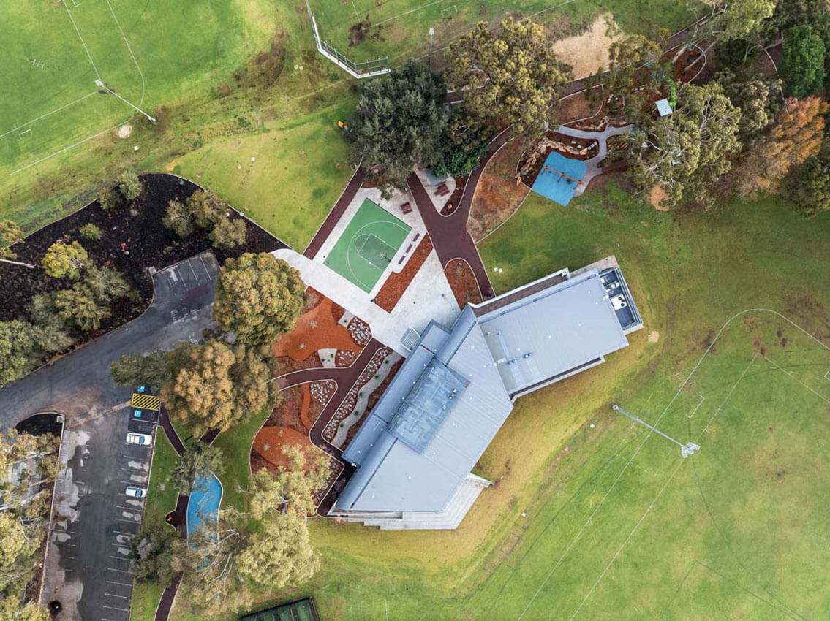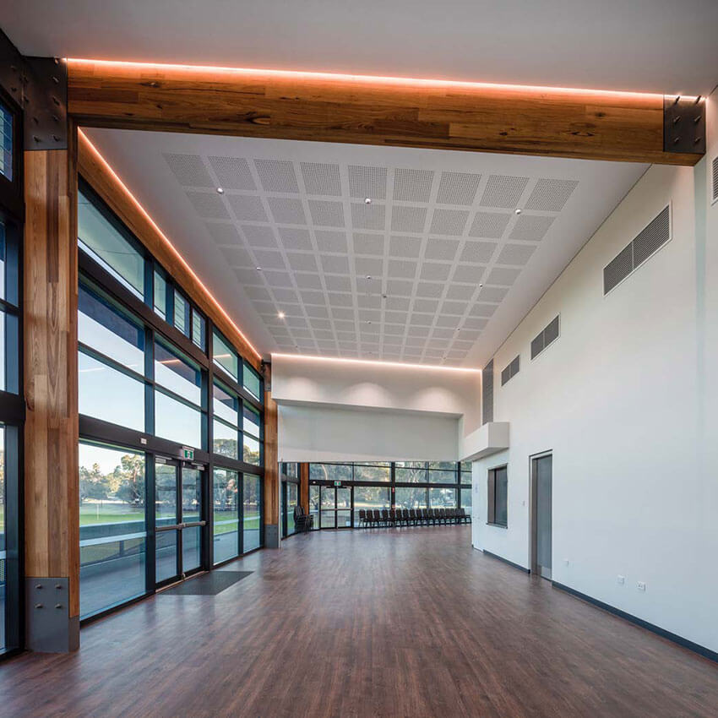Shirley Strickland Sport and Community Pavilion | Donovan Payne Architects
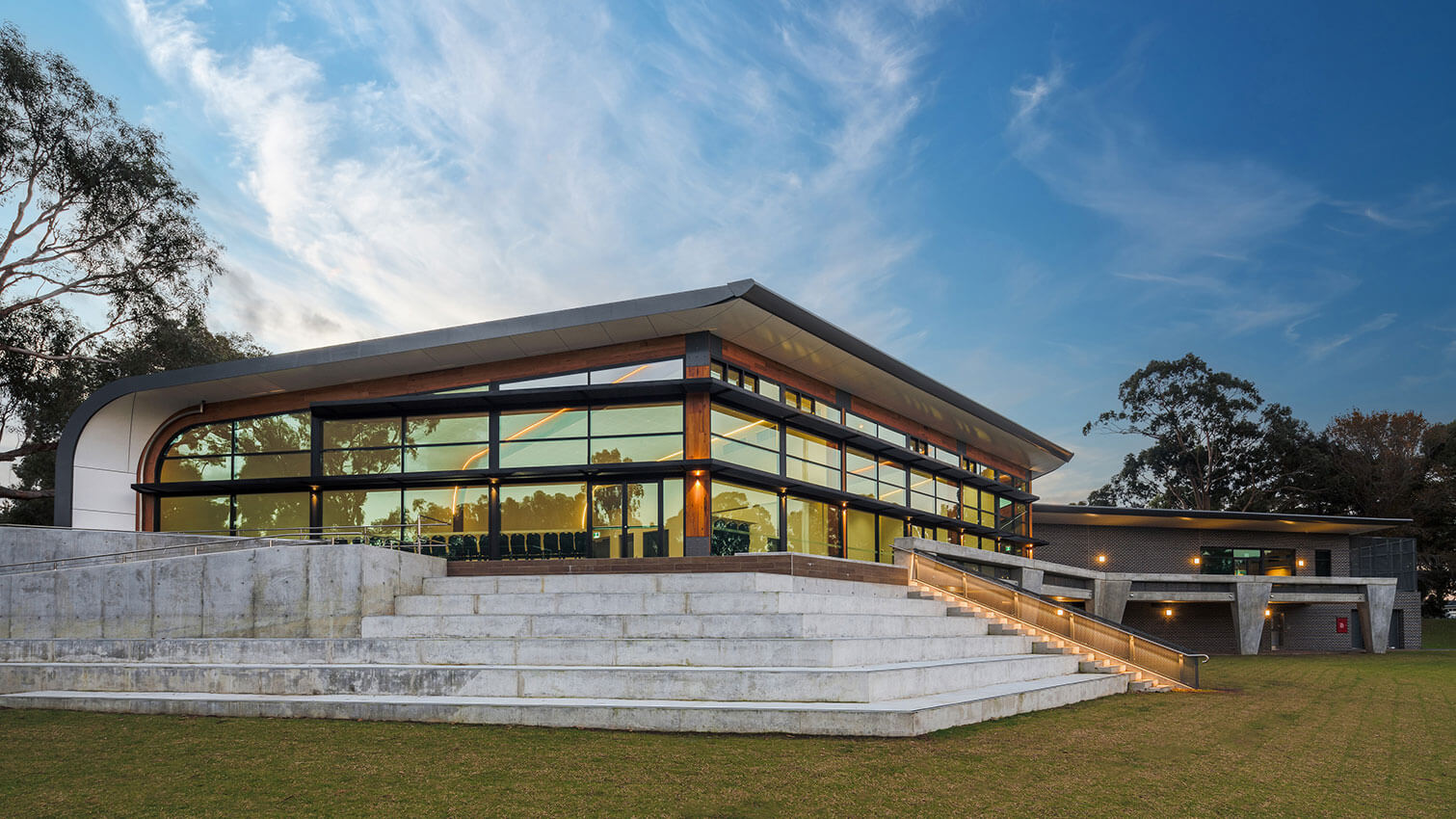
2023 National Architecture Awards Program
Shirley Strickland Sport and Community Pavilion | Donovan Payne Architects
Traditional Land Owners
Wajuk
Year
Chapter
Western Australia
Category
Builder
Photographer
Media summary
The Shirley Strickland Reserve in Ardross, WA, is a significant piece contributing to the City of Melville’s sporting infrastructure. Home to a range of organised sports, as well as informal recreation, the venue is highly utilised by the whole community.
Prior to re-development, Shirley Strickland Reserve’s greatest strengths lie in the overall ambience driven through its expansive green space that it accessible to all types of users, an integral community value that is to remain for future generations to enjoy.
The redevelopment design aims to maintain and enhance the unique natural setting and generating connectivity through implementing innovative design principles in all aspects of the built form and creating a sustainable development that provides a contemporary building for users, and optimal land use for the community.
Project Practice Team
Andrew Volkman, Architect
Carl Payne, Director
Kim Donovan, Director
Muhammad Lavalette, Project Architect
Scott Oswald, Director
Soumya Suresh, Graduate of Architecture
Project Consultant and Construction Team
Airey Taylor Consulting, Structural, Civil, Geotechnical Engineering
ESC Engineering, Electrical Consultant
Hort Plan, Landscape & Retic Design
McMullen Nolan Group, Land Surveyor
Prensa, Materials Consultant
Quality Hydraulic Services Design, Hydraulic Consultant
Ron Boshart Architect, Access Consultant
TABE Engineers, Building Services, Sports-field Lighting Design
Turner & Townsend, Quantity Surveyor
Xero Fire & Risk, Fire Engineering
Connect with Donovan Payne Architects
