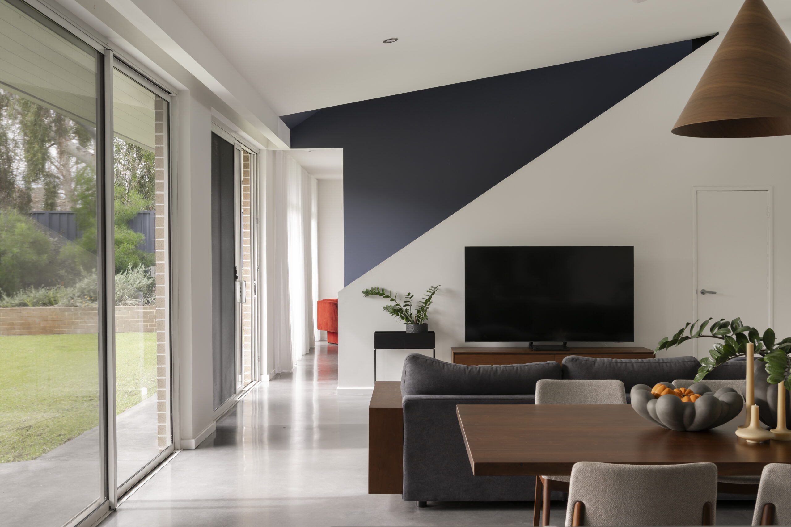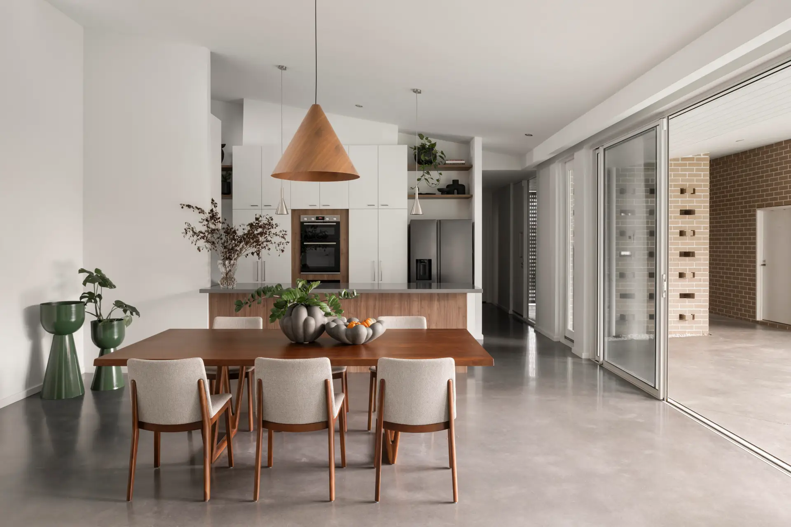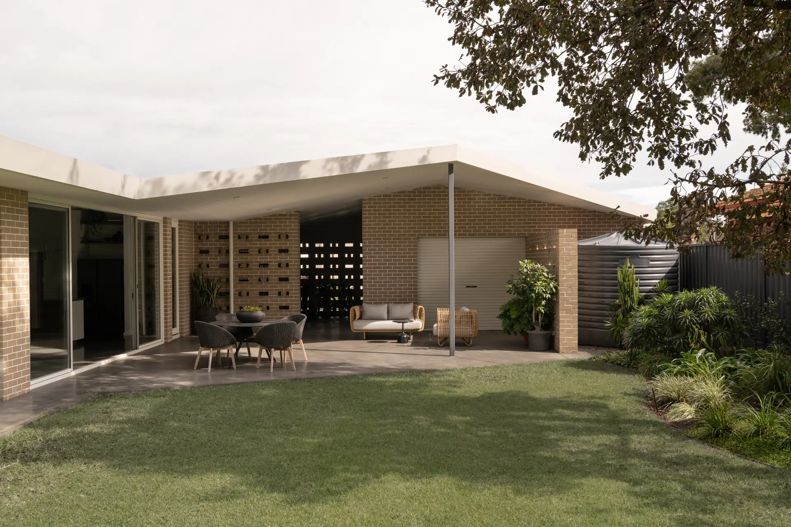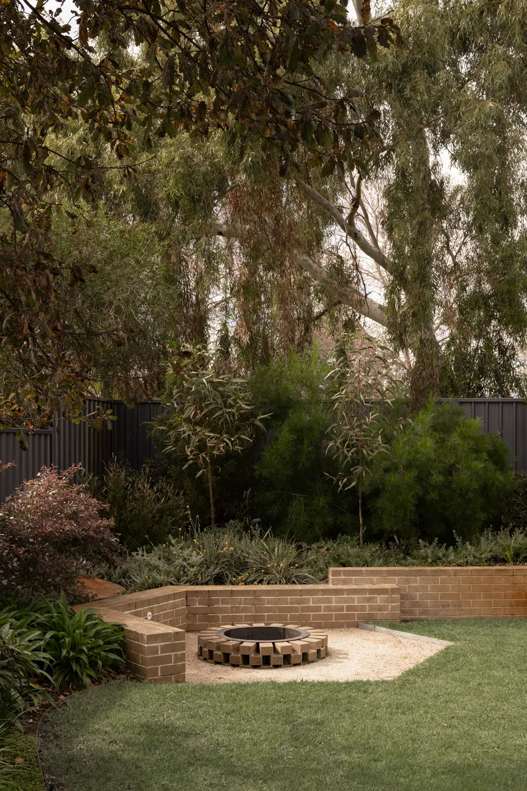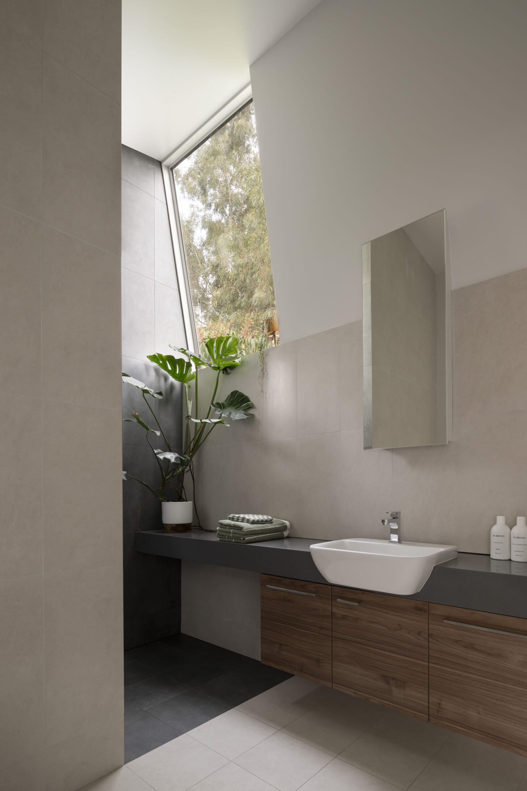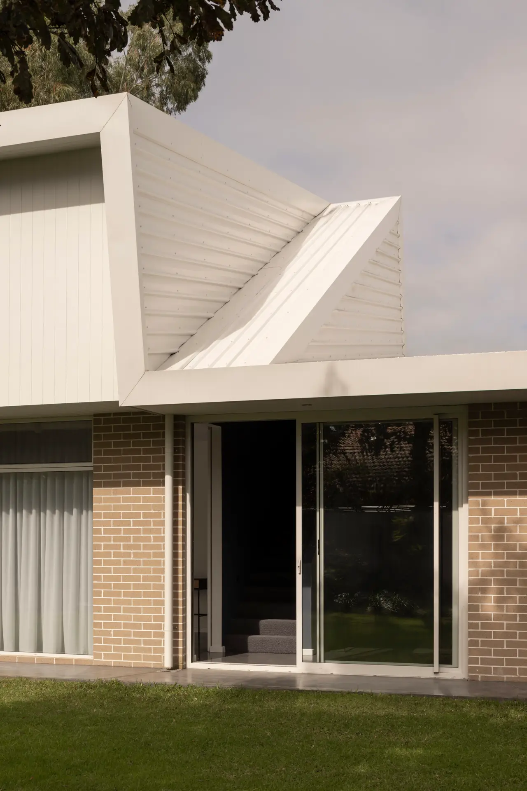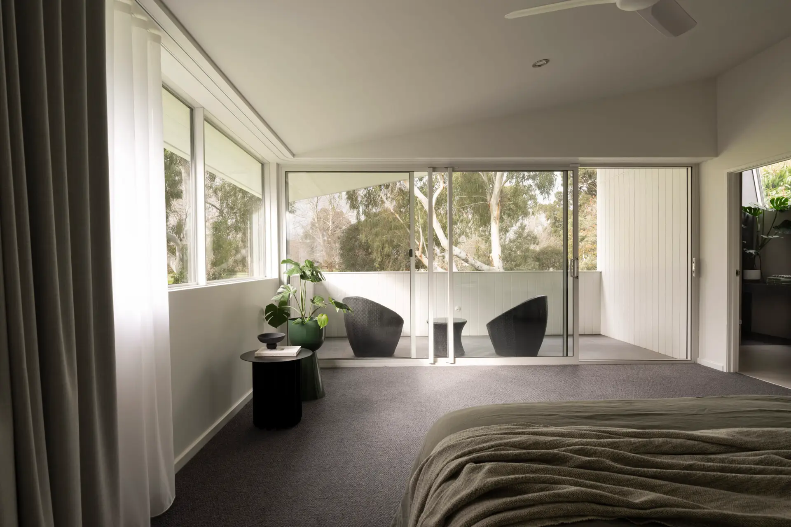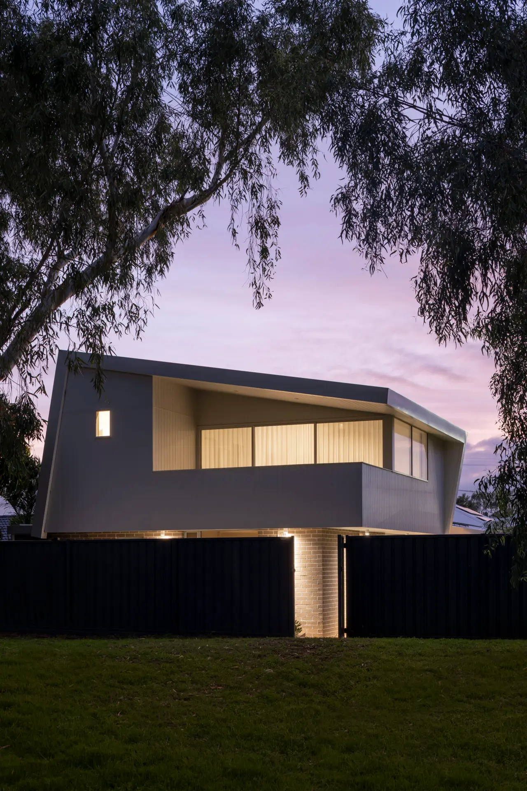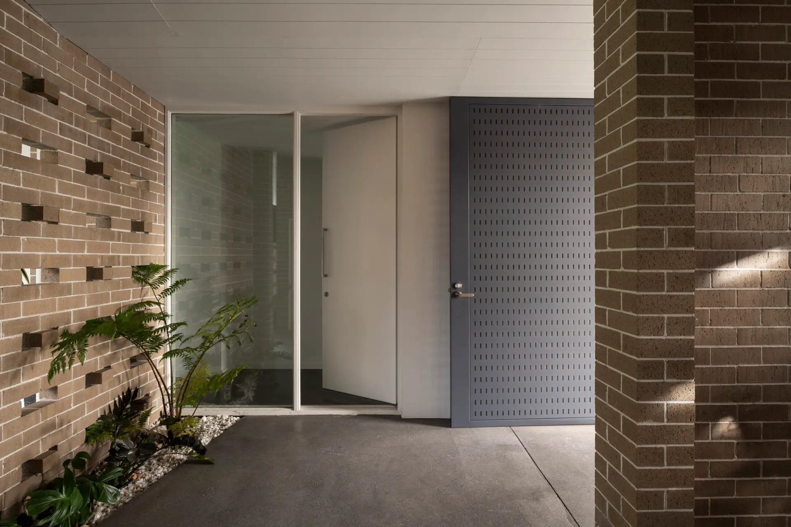Sheridan House | Steelehouse Architecture
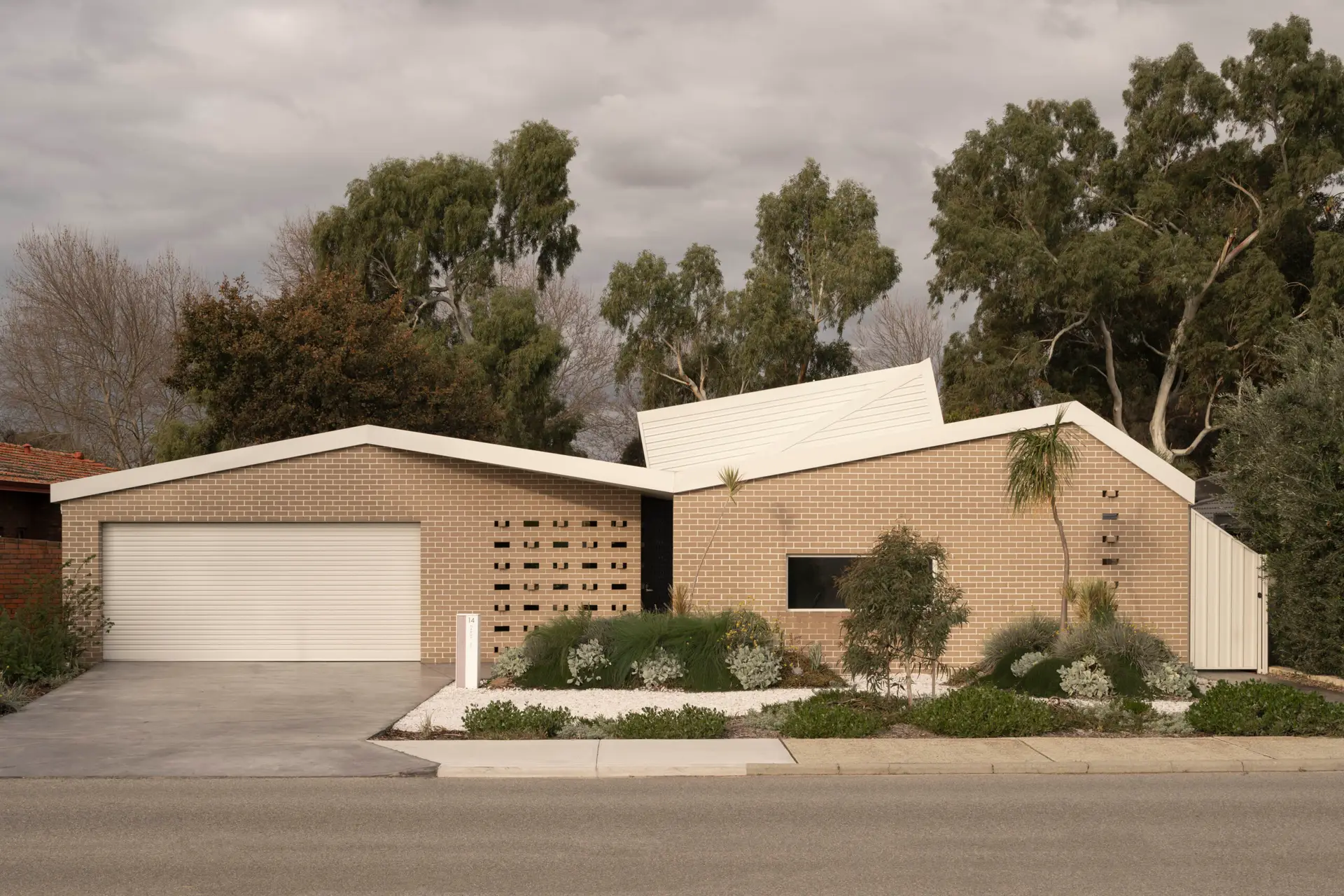
2025 National Architecture Awards Program
Sheridan House | Steelehouse Architecture
Traditional Land Owners
Whadjuk
Year
Chapter
Western Australia
Category
Sustainable Architecture
Builder
Photographer
Media summary
Deep in the southern suburbs of Perth a new home respects the character of the 1970’s neighbourhood. While providing a distinct and highly sustainable house. Face brick gives a humane texture with decorative capacity, residing comfortably amongst surrounding suburb of Bullcreek. An elongated east- west footprint and southern siting permits optimum passive, solar performance. Substantial glazing, which opens the internal to external areas, can be shaded effectively and creates a spacious living experience – where gardens are always visible. The Master suite is raised onto an upper level at the rear to take advantage of views out upon the leafy parkland behind. This can be accessed on foot through a rear gate. Or bike use is encouraged by convenient location of parking. The all electric house is energy positive, even after charging vehicles. Assisting the family to live in a healthy and responsible way.
2025
Western Australia Architecture Awards Accolades
2025
Western Australia Architecture Awards
Western Australia Jury Citation
Sheridan House offers a lively and thoughtful engagement set within the context of 1970s and 1980s suburbia. A strong house-to-garden connection, a playful reinterpretation of roof forms, and adaptable planning combine to create a home that is both socially significant and site-responsive. Sustainability is embedded through structural economy, climate-responsive design, and robust material selection. This project proposes a legitimate, repeatable model for affordable suburban living, one that is efficient, generous, and adaptable to the evolving needs of contemporary life.
Recognition by strangers of the house’s street appeal. When I’m working in my front garden, pedestrians often comment that they love the design of the house and how interesting and different it is.
It’s a real boost to the mood!
The private rear garden space is a sanctuary away from busy city life. It is an oasis just for my family that is surprisingly spacious due the house’s envelope being placed along the neighbouring boundary line. I particularly enjoy the outdoor alfresco areas that are part of the houses design and not a bolt on after thought.Client perspective
