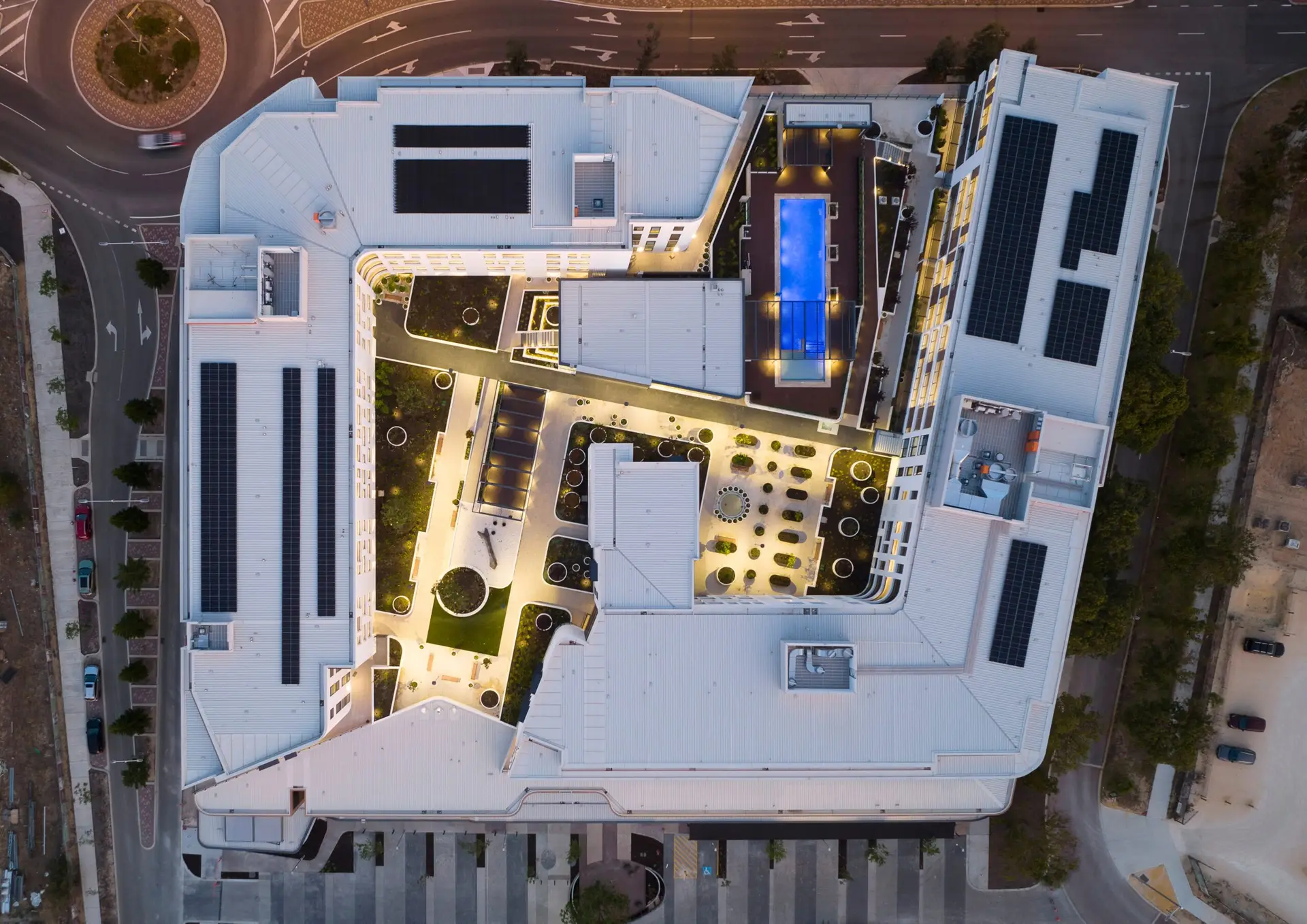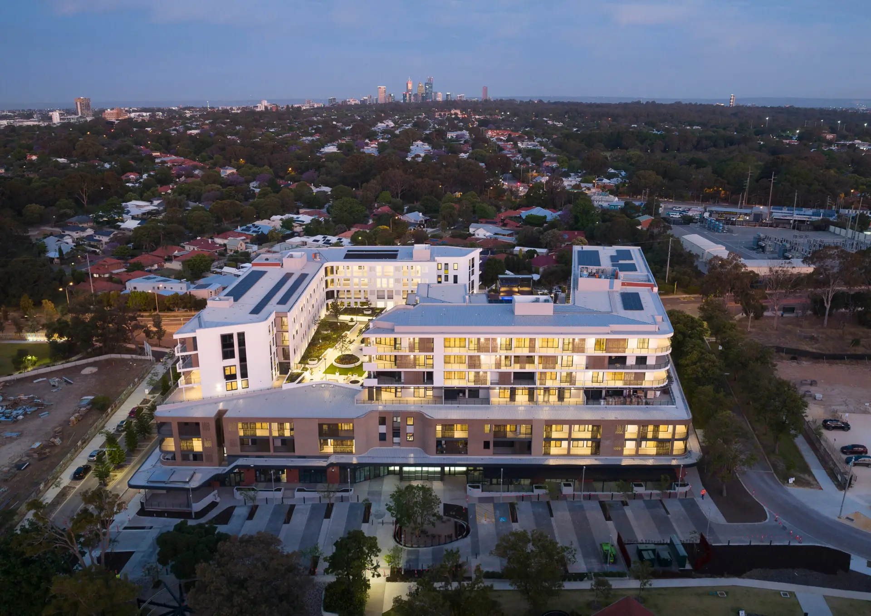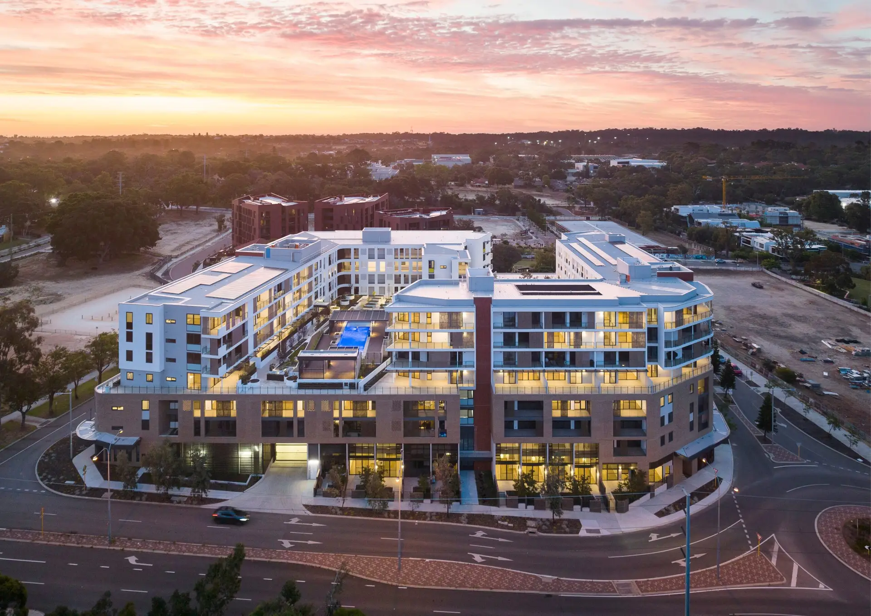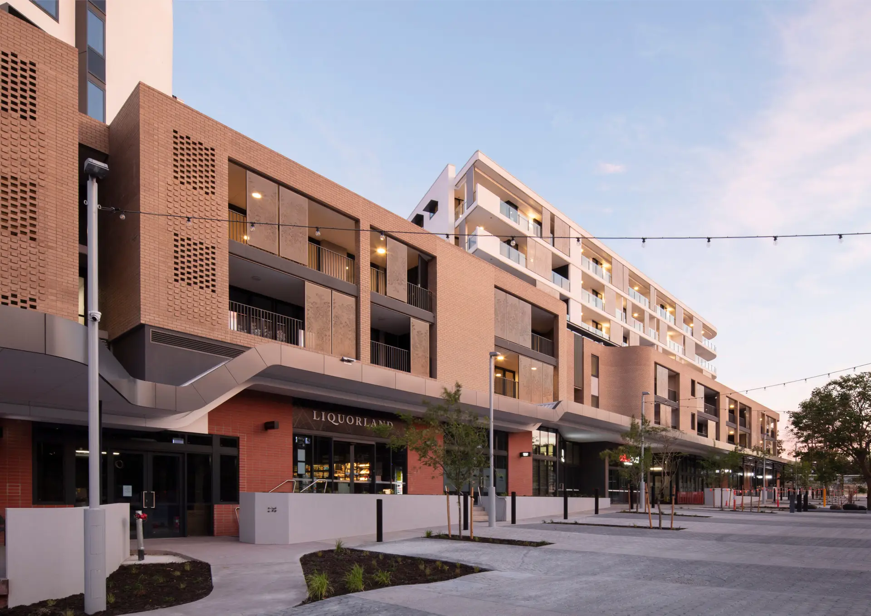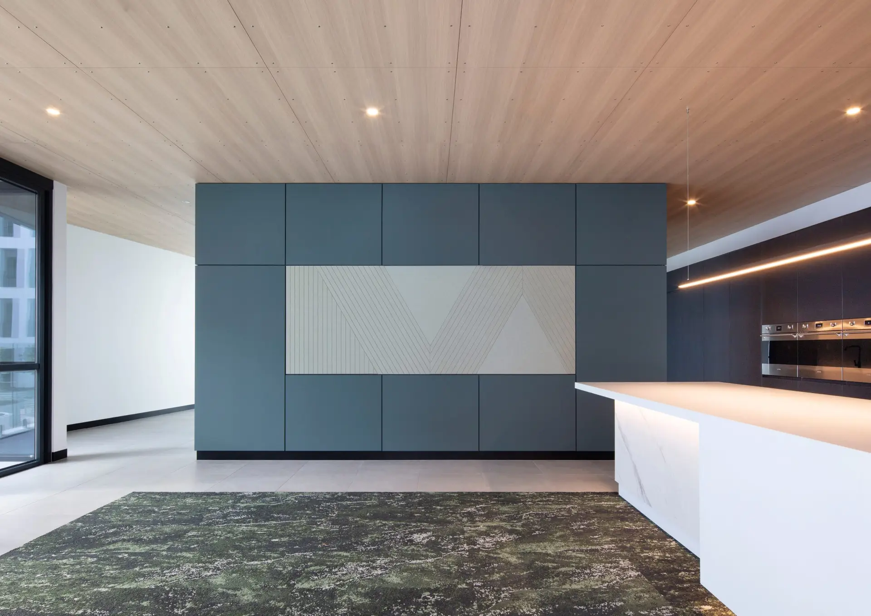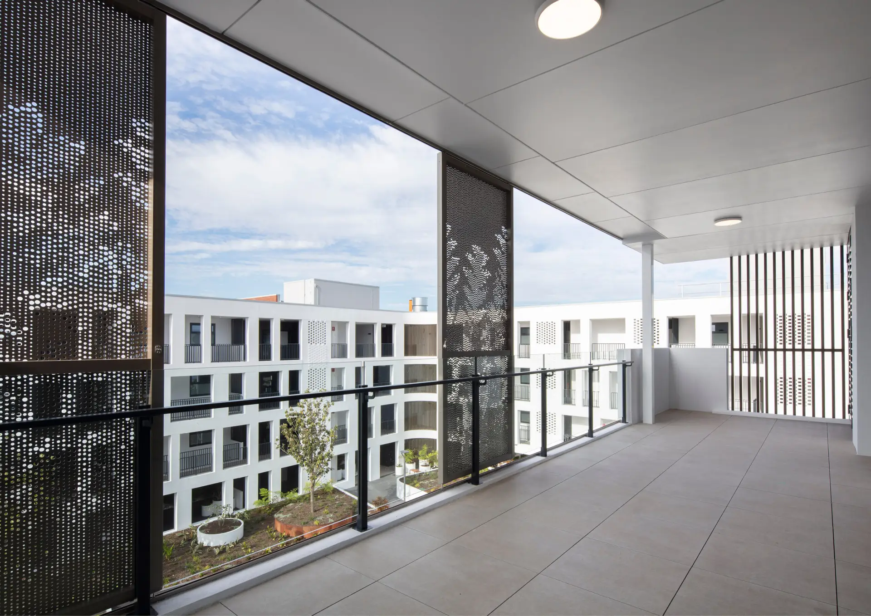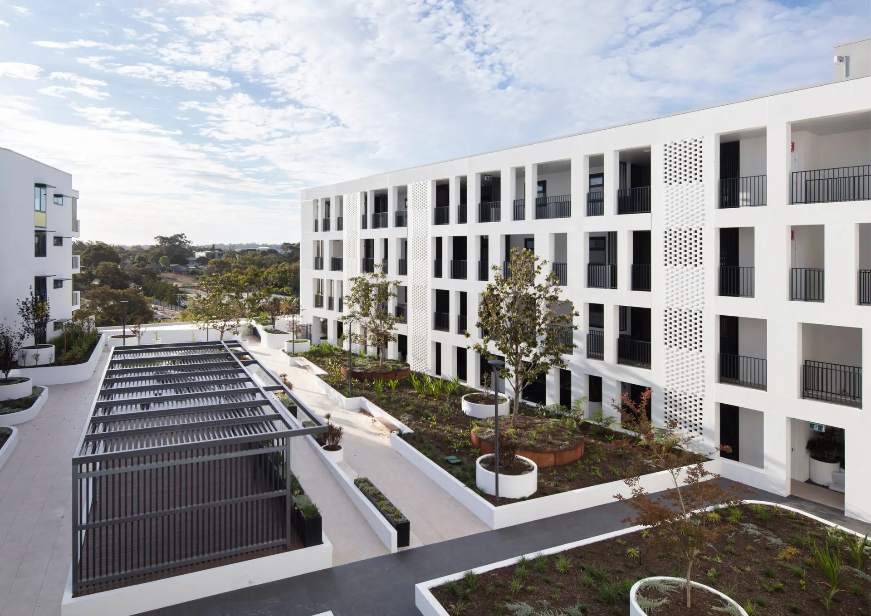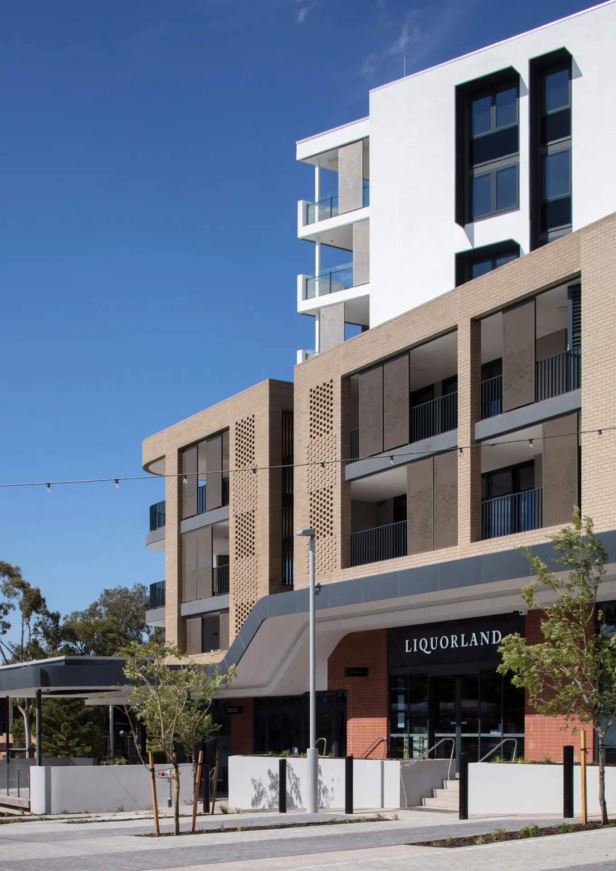Shenton Quarter | Cameron Chisholm Nicol

2025 National Architecture Awards Program
Shenton Quarter | Cameron Chisholm Nicol
Traditional Land Owners
the Whadjuk people of the Nyoongar nation
Year
Chapter
Western Australia
Category
Builder
Photographer
Media summary
Shenton Quarter, combines community and commerce in a desirable Shenton Park locale. The development, set on the site of the former Shenton Park Hospital in the Montario Quarter Precinct, offers a mix of residential apartments (1-3 bedroom) and retail spaces. The project is designed to serve downsizers, professionals, and small families, with amenities on the extensive Level 3 landscape deck including a pool, BBQ areas, yoga deck, and urban orchard. Retail activation at ground floor includes 14 specialty shops, a supermarket, and a shared laneway with a community-focused vibe allowing for food truck meetups and public/private spaces for relaxation.
The residential buildings feature a mix of layouts and natural ventilation, with the upper levels designed for natural day lighting and open-air circulation. The site is integrated with the surrounding community, with future multi-residential developments nearby, making Shenton Quarter an ideal place for both living and connecting with the local area.
Shenton Quarter delivers to purchasers unique city living opportunities with combined & complimentary retail and residential living. The housing offered provides diverse demographic opportunities through the variety of apartment arrangements, from one bed through to premium 3 bed apartments with expansive balconies and city views. The retail offers residents & visitors easy access to core services such as grocery, medical, and restaurants, while also being on the doorstep of Perth city via the train line, with access to the highly performing Shenton College. The Perth market has welcomed this new offering, with all 157 units sold prior to construction completion.
Client perspective
Project Practice Team
Dominic Snellgrove, Design Architect
Jackson Liew, Design Architect
Joshua Martin, Project Architect
Matthew Marsh, Architectural Documentation
Maryjo Estacio, Interior Design Documentation
Keat Tan, Design Architect
Deborah Binet, Project Architect
Irold Van Der Sar, Project Architect
Eva Dragostinova, Architectural Documentation
Kerri-Anne Wright, Purchaser Upgrades Coordination/Documentation
Josh Pui, Architectural Documentation
Griselda Fernandez, Interior Design Documentation
Stephen May, Architectural Documentation
Project Consultant and Construction Team
RWM Property, Project Manager
Alceon Group, Developer
RBB, Quantity Surveyor
Propagule, Landscape Consultant
Stantec, Structural Engineer
Stantec, Civil Consultant
Stantec, Fire Engineer
Alpha Zeta, Electrical Consultant
Alpha Zeta, Hydraulic Consultant
WSP, Mechanical Consultant
Stantec, Acoustic Consultant
Stantec, ESD Consultant
RM Surveys, Surveyor
CODE Group, Building Surveyor
Bigspoon Art Services, Artist
