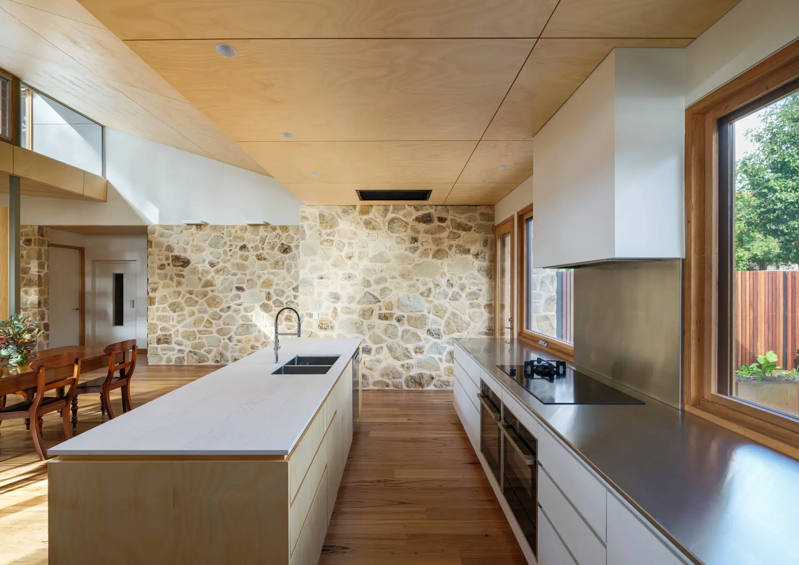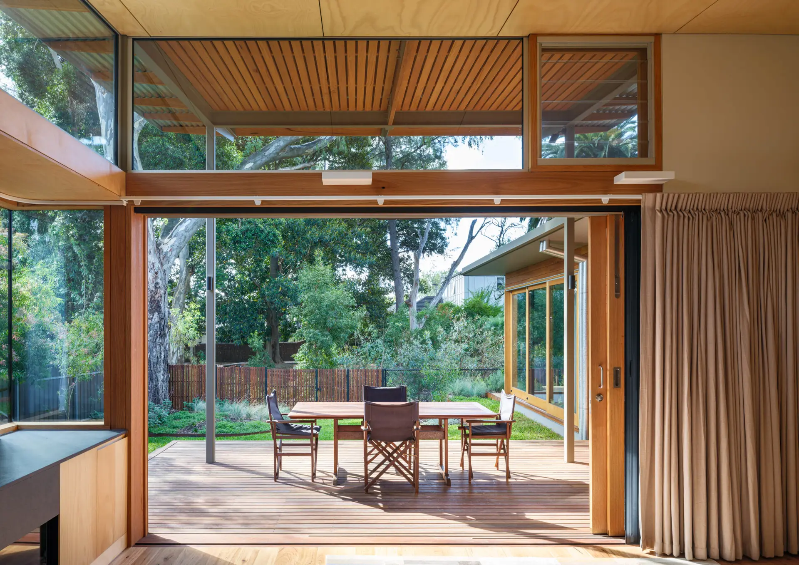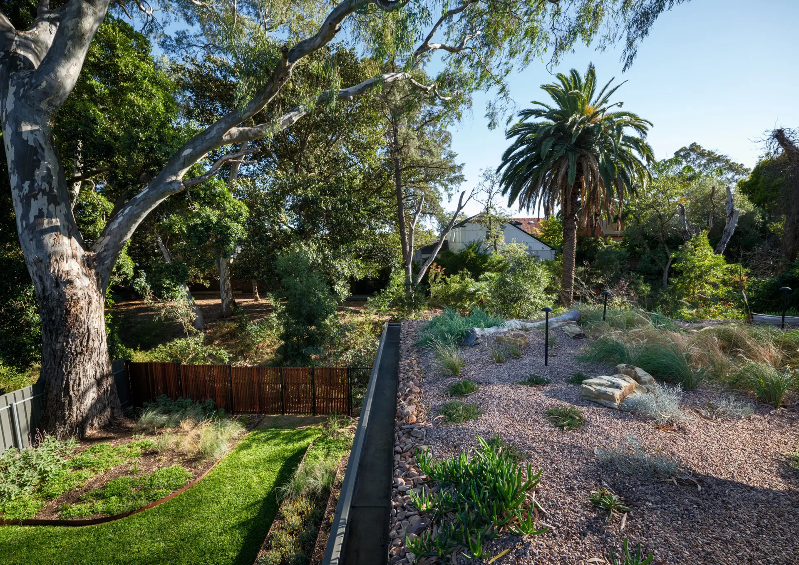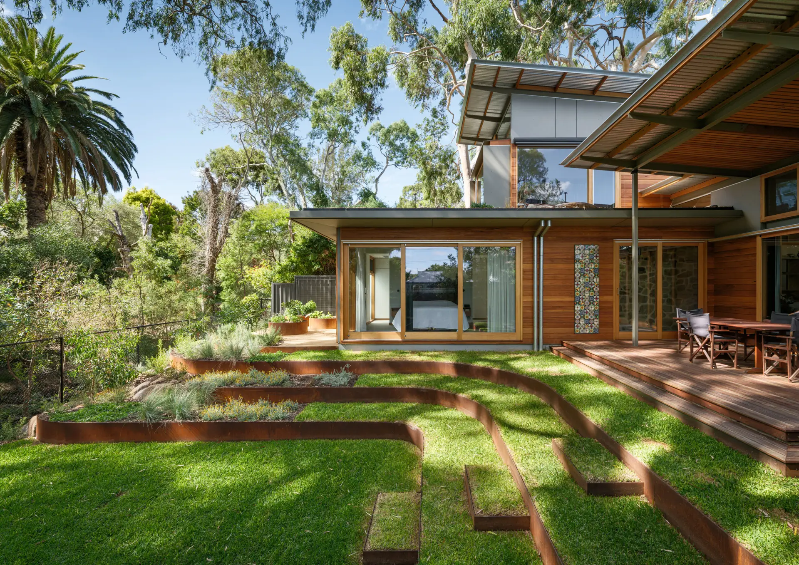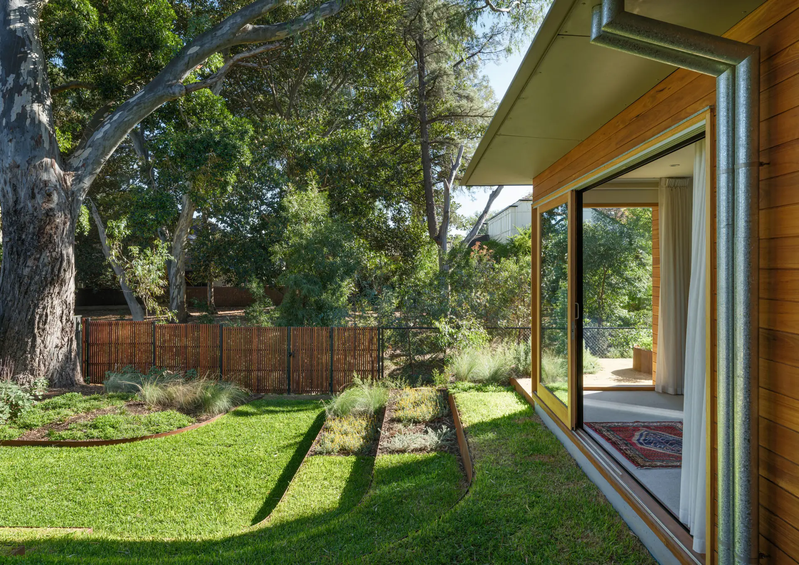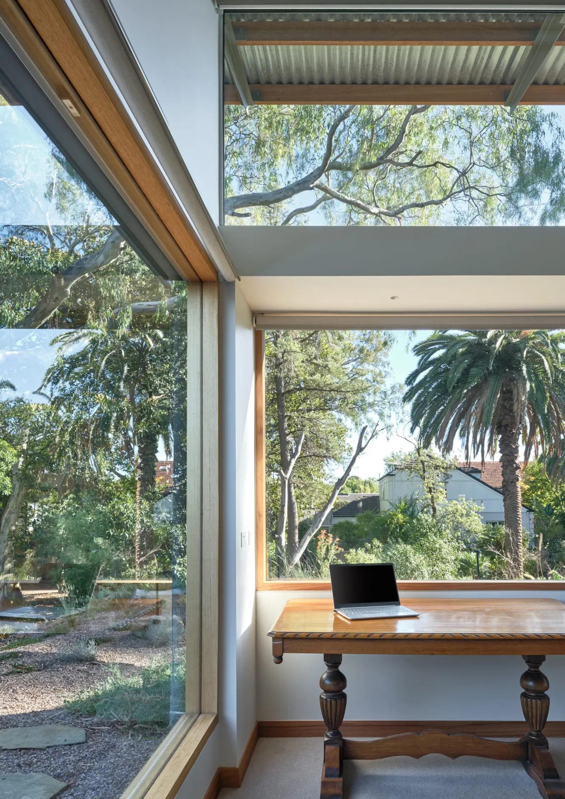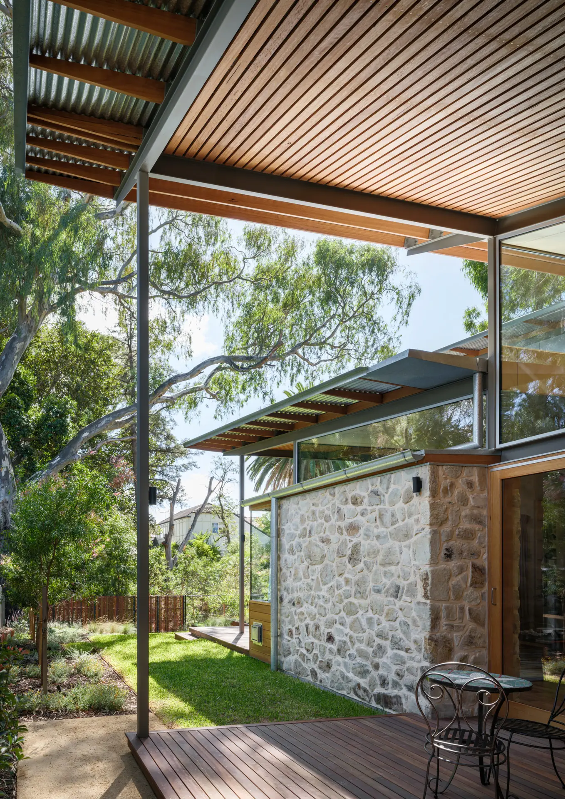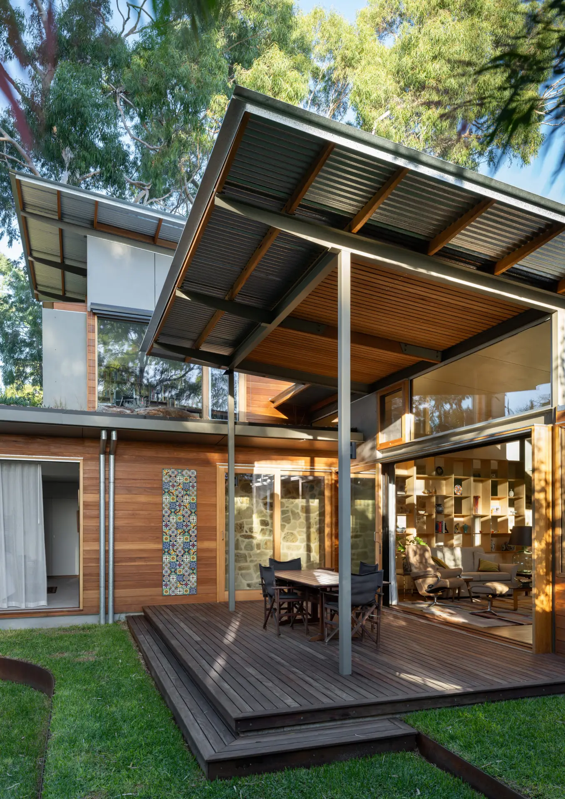Second Creek House | Troppo Architects
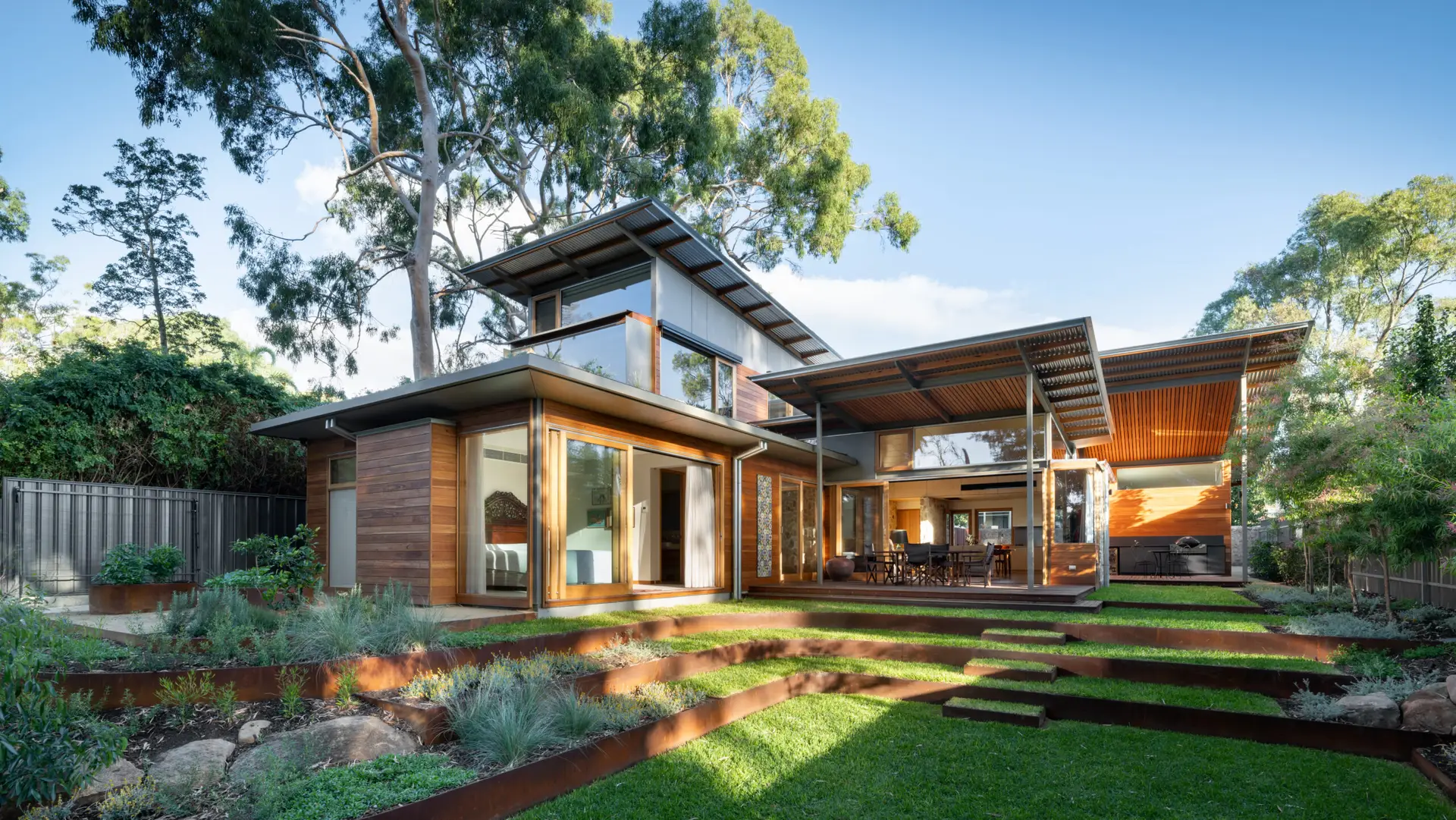
2025 National Architecture Awards Program
Second Creek House | Troppo Architects
Traditional Land Owners
Kaurna
Year
Chapter
South Australia
Category
Sustainable Architecture
Builder
Photographer
Media summary
Second Creek House is a down-sizer on a block-with-a-little-history. The site’s challenges are its best attributes: a beautiful heritage-listed stone wall; a ‘secret’ (but-still-public) reserve; a mighty river-red-gum. How best to create a light-and-airy yet-modest house, to suit ageing-in-place, for clients with a love of contemporary architecture – and all-that-is-stone-and-wood?
A site-character defined wall-and-gum meant a white, two-storeyed soul-less box would not fly here.
Taking advantage of site fall, much of the front-elevation appears single-storey, hidden behind the stone wall, and here the roof-form reads as a traditional gabled-roof with front-verandah.
The RiverRed still dominates the skyline from the street – and from within. Whether at the front-door, or on the back-deck, skillion roofs of varying pitches expand view to the canopy above.
SecondCreekHouse is a contemporary light-filled, energy-efficient home that embraces its natural setting and local architectural traditions. It’s a house for public engagement if desired, or for retreat from the world.
2025
South Australia Architecture Awards
South Australia Jury Citation
This finely considered residence demonstrates how thoughtful architecture can sensitively navigate complex site conditions, cultural heritage, and personal aspirations. Designed for downsizers seeking to age in place, the home embraces its rich context: a heritage-listed stone wall, an adjoining public reserve, and a majestic river red gum. Rather than imposing on the site, the Architects have created a home that recedes, using the natural slope to present a single-storey profile to the street and preserving the visual prominence of the tree canopy.
The design balances contemporary expression with deep respect for local materials and tradition, juxtaposing galvanised steel and blackbutt timber with Basket Range stone. Skillion roofs balance the building’s scale from the street whilst opening the backyard to generous views to nature; managing light, shade, and privacy with precision. Internally, a modest footprint allows for single-level living, with an upper floor offering work-from-home or guest accommodation tucked under neighbouring gums.
With strong collaboration from landscape and structural consultants, the home blurs boundaries between built and natural, private, and public. Sustainability is embedded through passive design principles and low-embodied-energy materials. This project is a poetic response to place, delivering enduring value through restraint, craft, and a deep connection to landscape.
This house is perfect for a downsizing retired couple. We love entertaining – whilst still allowing us to still do all the things we want, there’s enough space to host both casual parties and formal dinners. As the need arises, the two upstairs offices can double as guest bedrooms.
It’s an aesthetic delight – beautiful stonework that complements the historic stone fence and a mix of glass and timber that sits perfectly with the site.
We love the way you can view the garden from three levels within the house. It’s an easy place to live in, and we love every minute.
Client perspective
Project Practice Team
Tain Patterson, Project Architect
Daisy Freeburn, Assisting Architect
Hannah Garnaut, Senior Interior Design
Project Consultant and Construction Team
Drew Rudd, Structural Engineer
Wax Design, Landscape Consultant
Tecon Australia, Building Surveyor
