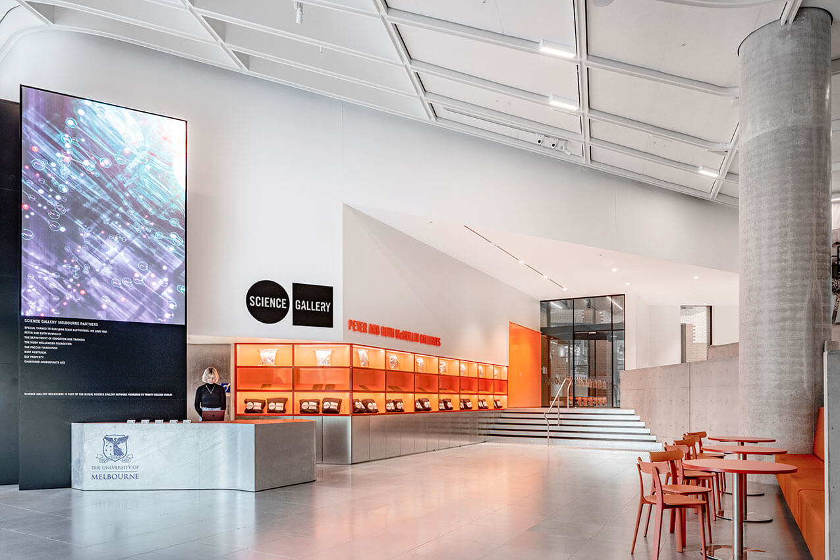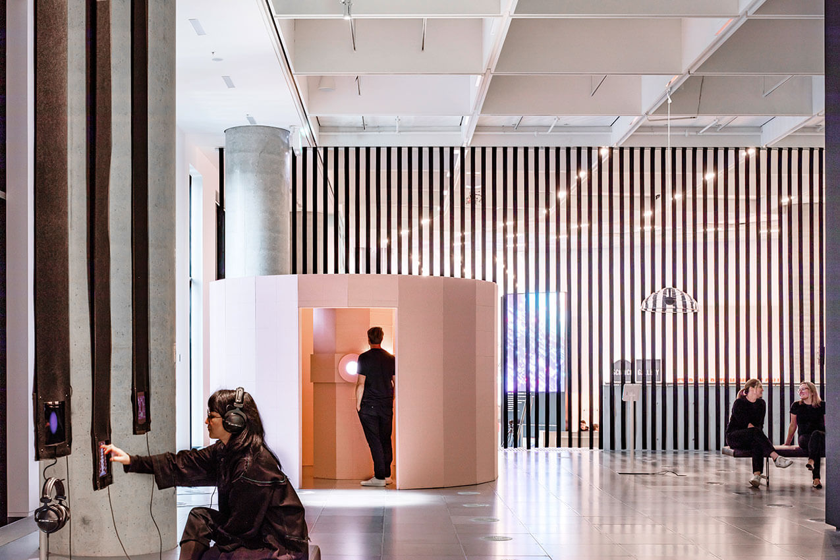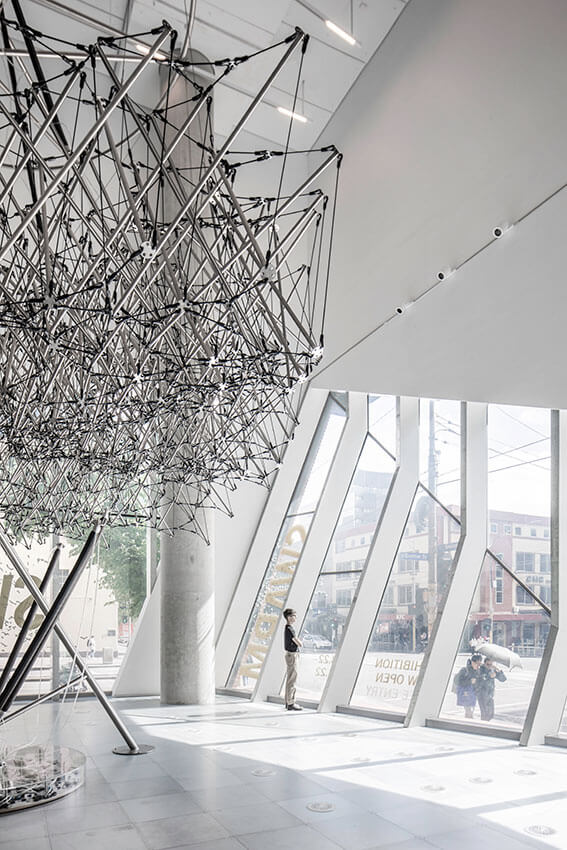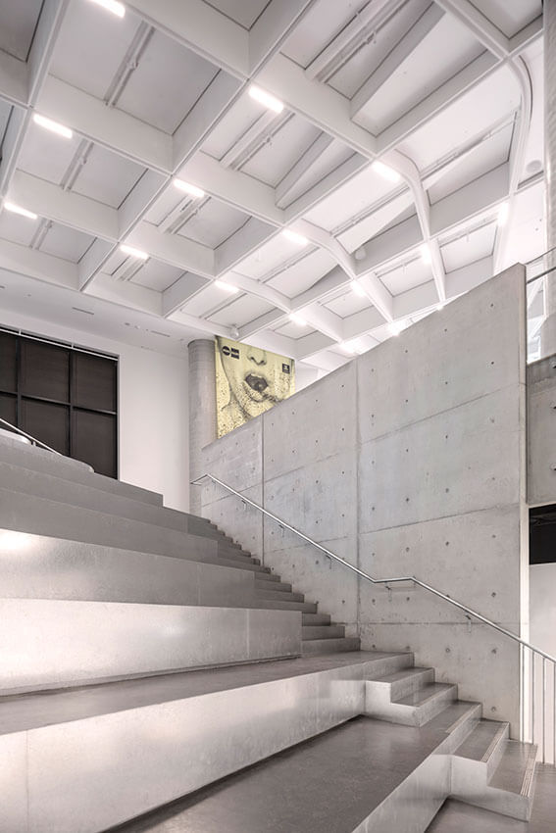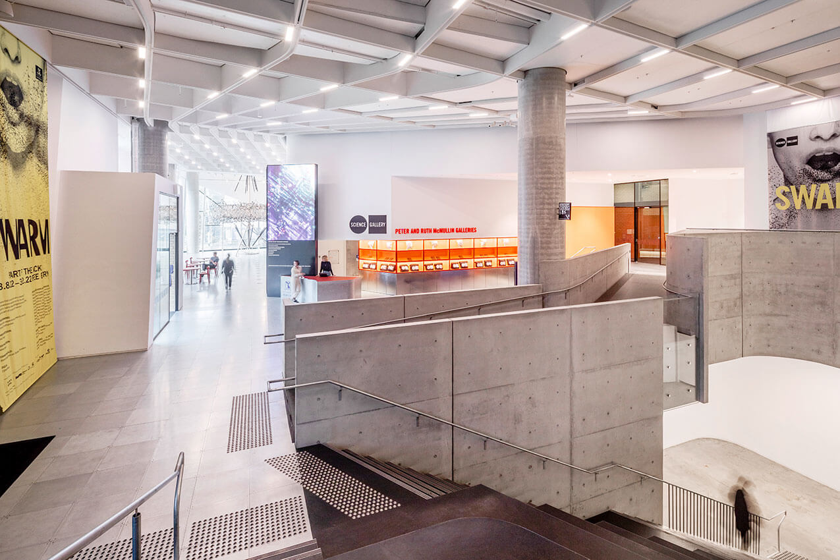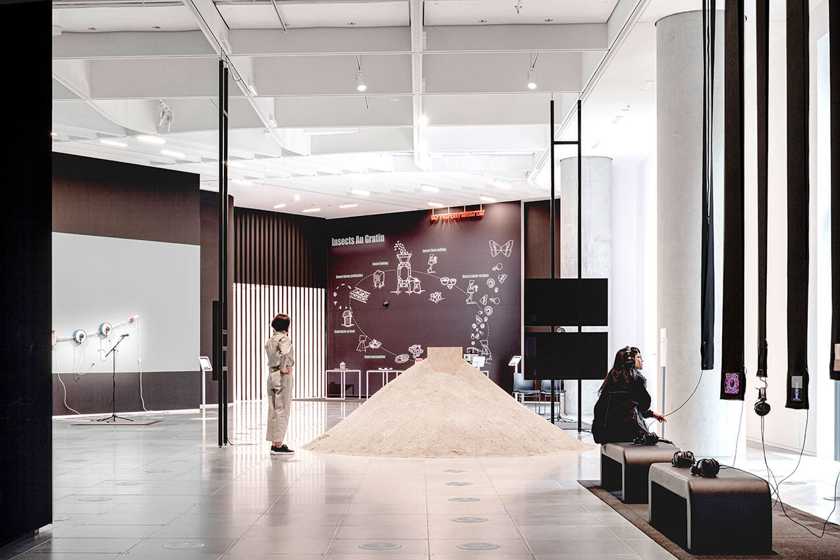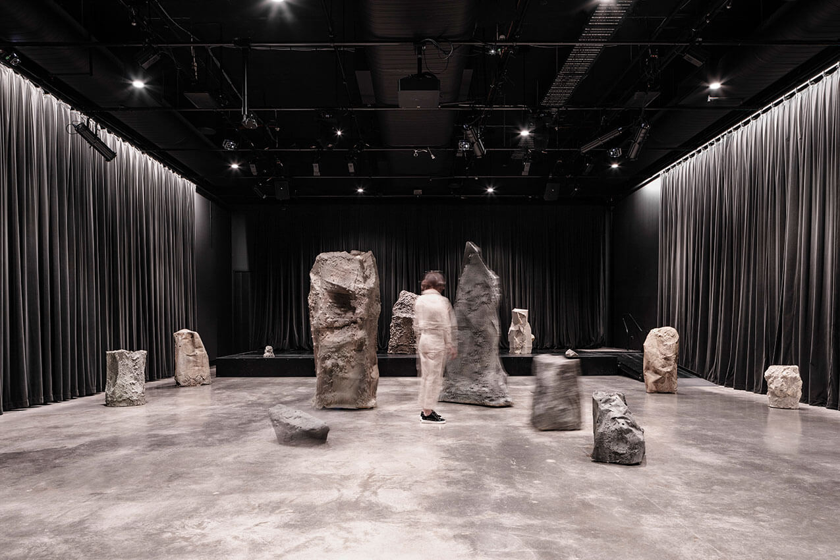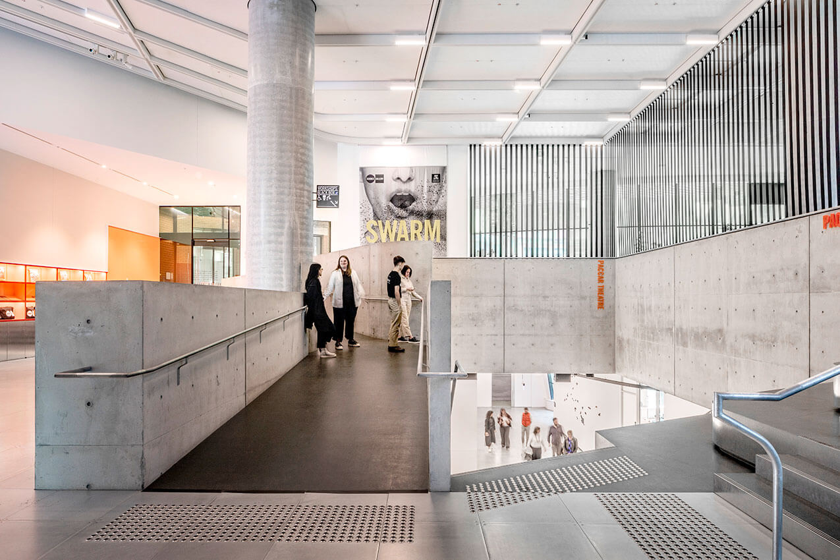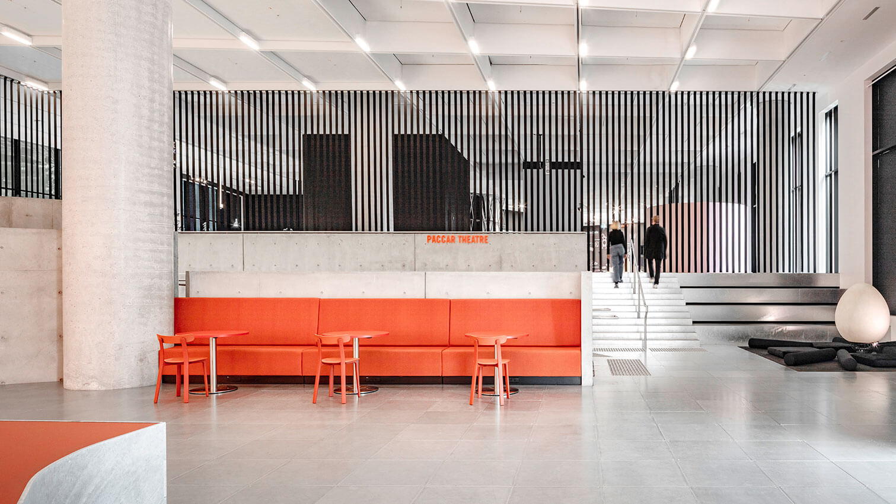Science Gallery Melbourne | Smart Design Studio
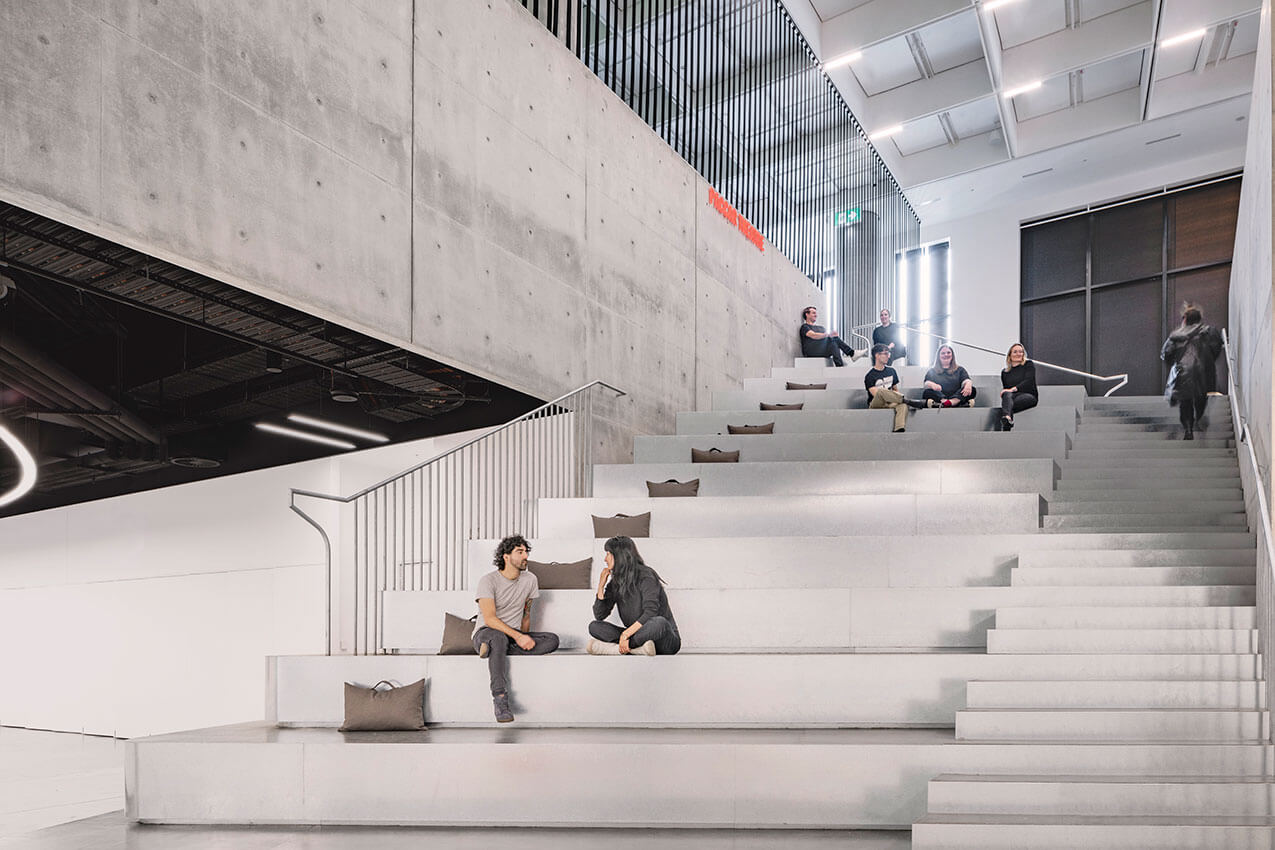
2023 National Architecture Awards Program
Science Gallery Melbourne | Smart Design Studio
Traditional Land Owners
Wurundjeri
Year
Chapter
Victorian
Category
The Dimity Reed Melbourne Prize (VIC)
Builder
Photographer
Media summary
Art and science collide at Science Gallery Melbourne (SGM) with ambitious trans-disciplinary exhibitions that ignite curiosity, innovation and creativity in a young audience. Smart Design Studio’s design for this engaging new gallery builds on our ongoing research into best practice international museum design. Open and connected to visitors and to the street it offers a unique experience that resonates with its audience.
The big idea is engagement: for visitors to experience the gallery as a living and dynamic place. SDS achieves this by creating an agile space which reveals the process of creating an exhibition and can be easily manipulated, minimising waste. All elements within the space support this idea: galvanised steel floors allow reusable finishes to be secured with magnets and a dramatic, gridded ceiling supports huge mobile screens that can be configured to create backdrops or rooms, brining to life SGM’s exciting program of immersive exhibitions.
2023
Victorian Architecture Awards Accolades
Shortlist – Interior Architecture
Victorian Jury Citation
Science Gallery by Smart Design Studio provides an integrated and dynamic solution to the exhibition and gallery design typology. Impeccably detailed and exceptionally adaptable, the interior merge function and form seamlessly allowing for the re-use of custom designed exhibition panels and recycling of used exhibition materials. A unique galvanised steel-clad access floor anchors the project, surrounded by a gridded exhibition system echoing the descriptions found in fluid dynamics.
Human-centric elements emerge within this interior, explored in the simplest of detail from a handrail stanchion or a subtle shift in texture. The rooms or spaces merge from one to the next with storage elements embedded throughout being both functional and sculptural. It is a gallery that delights upon visitation and skilfully showcases an eclectic series of events and exhibitions in constant evolution. As an interior, it extends an invitation to come back and explore some more. Joyful, colourful and effortless in its execution yet complex and precise in its operation, the Science Gallery achieves what the gallery aims to showcase, an exploration in the collision of science, art and innovation.
Science Gallery Melbourne’s journey started with a provocation from young people that the gallery should be a ‘porous membrane, a vortex of new possibilities’. Smart Design Studio’s design of 3500 square meters of cutting-edge, immersive exhibition and learning spaces, boldly achieves this audience-led objective and provides a welcoming, experimental and social space. Through creative design, playful colour and innovative materials, Science Gallery Melbourne’s design enables conversations and connections between young people and inspires speculative futures to be explored through the collision of art, science and technology.
Client perspective
Project Practice Team
Aaron, Interior Designer
Alena Smith, Interior Designer
Angus Hardwick, Designer
Clayton Doueihi, Graduate of Architecture
Donatus Gurnito 11942, Architect
Inacio Cardona, Designer
Jarrod Van Veen, Graduate of Architecture
Jason Haworth, Designer
Maggie Lum, Designer
Natalie Hardbattle, Designer
Nicole Leuning, Project Architect
Q Tran, CGI artist
William Smart, Creative Director
Project Consultant and Construction Team
Aecom, Acoustic Consultant
Arup, AV Consultant
Arup, Electrical Consultant
Arup, Engineer
Arup, Fire Engineer
Arup, Hydraulic Consultant
Arup, Services Consultant
Arup, Structural Engineer
Morris Goding, Access Consultant
Root Partnership, Project Manager
Steensen Varmiong, Lighting Consultant
Steve Watson & Partners, Building Surveyor
Woods Bagot, Melbourne Connect (Base Building Architect)
WT Partnership, Quantity Surveyor
Connect with Smart Design Studio
