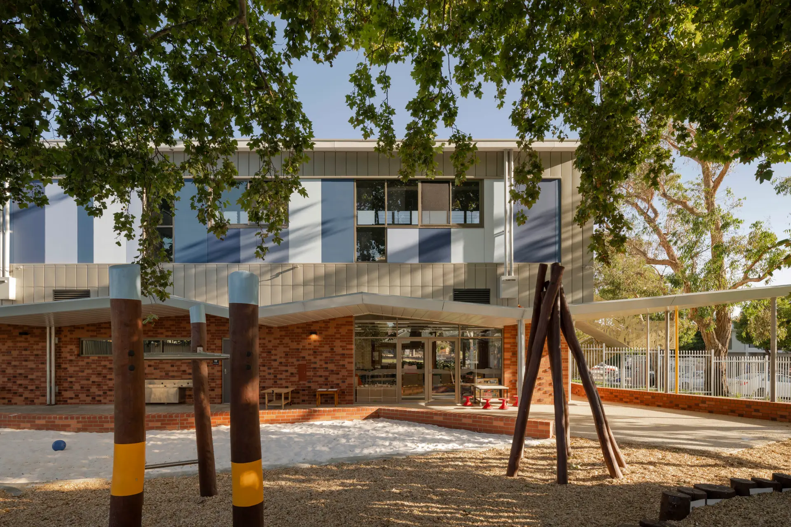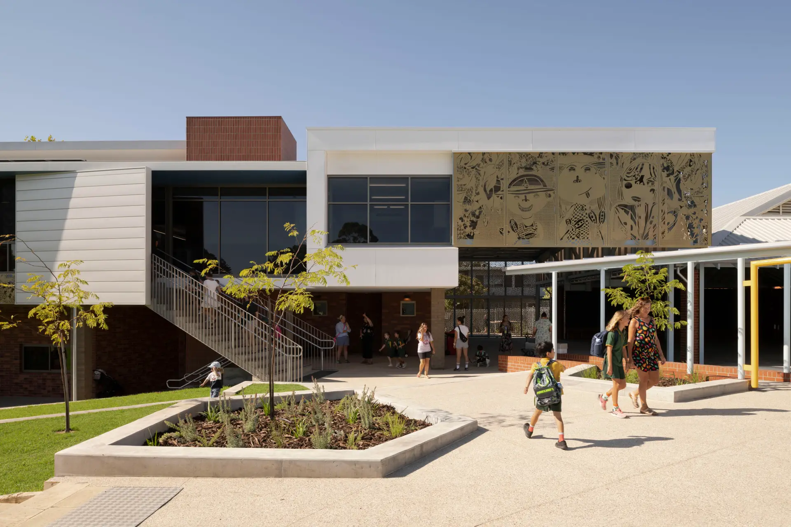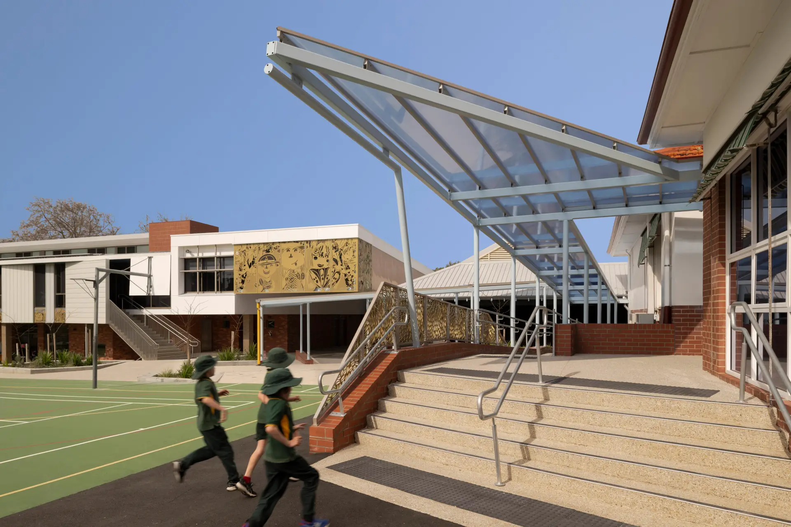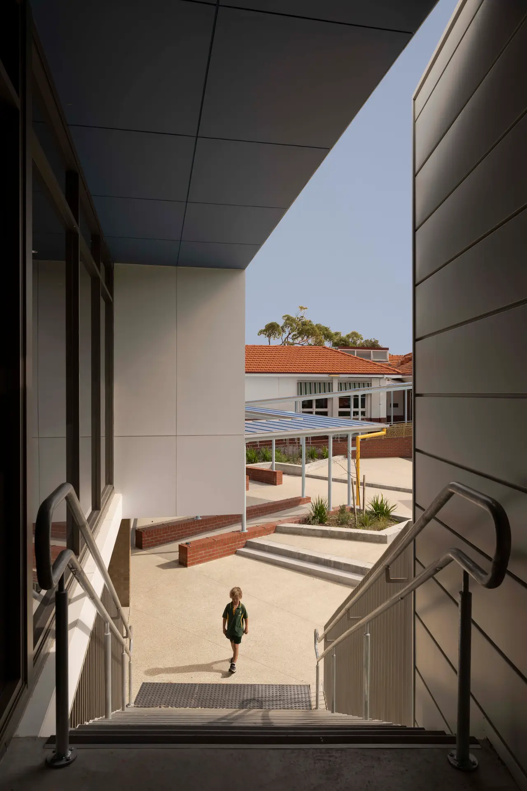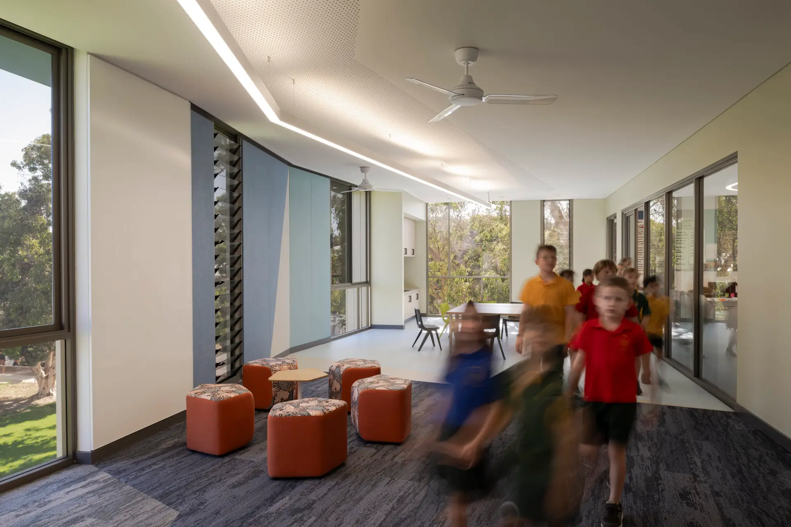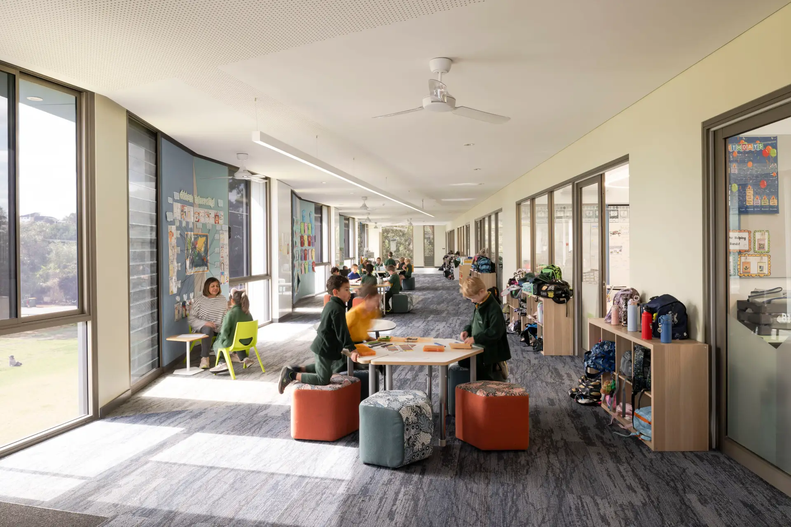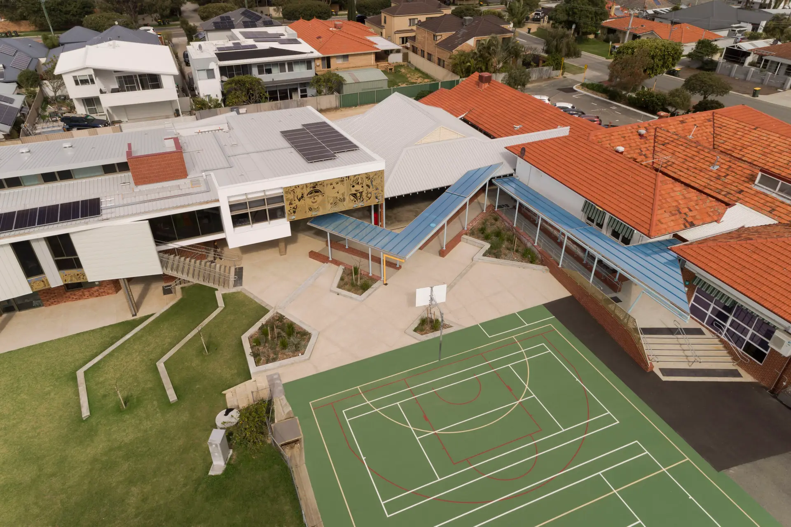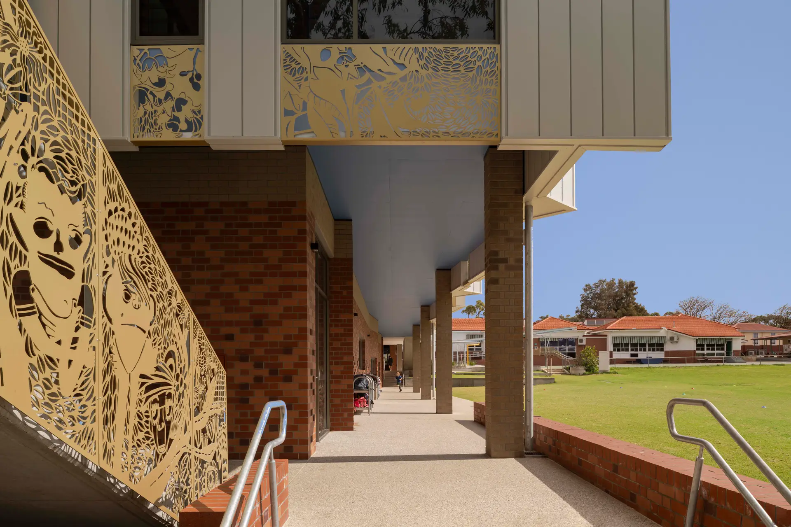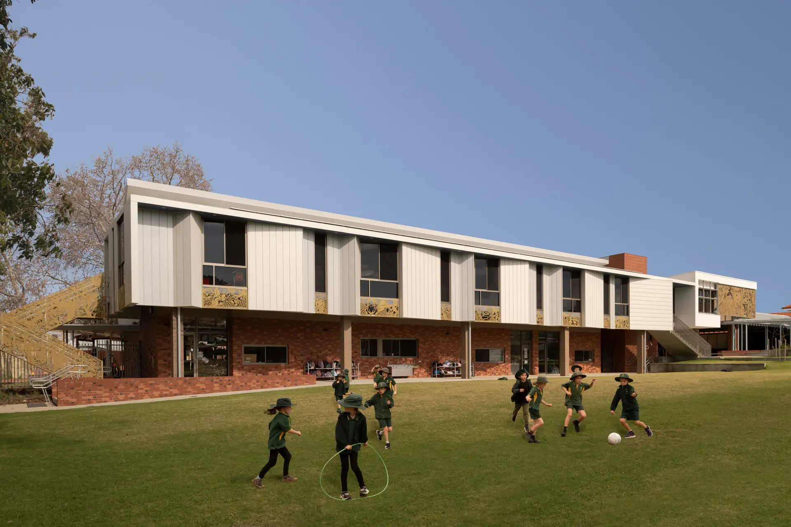Scarborough Primary School – New Teaching Block | SITE Architecture Studio
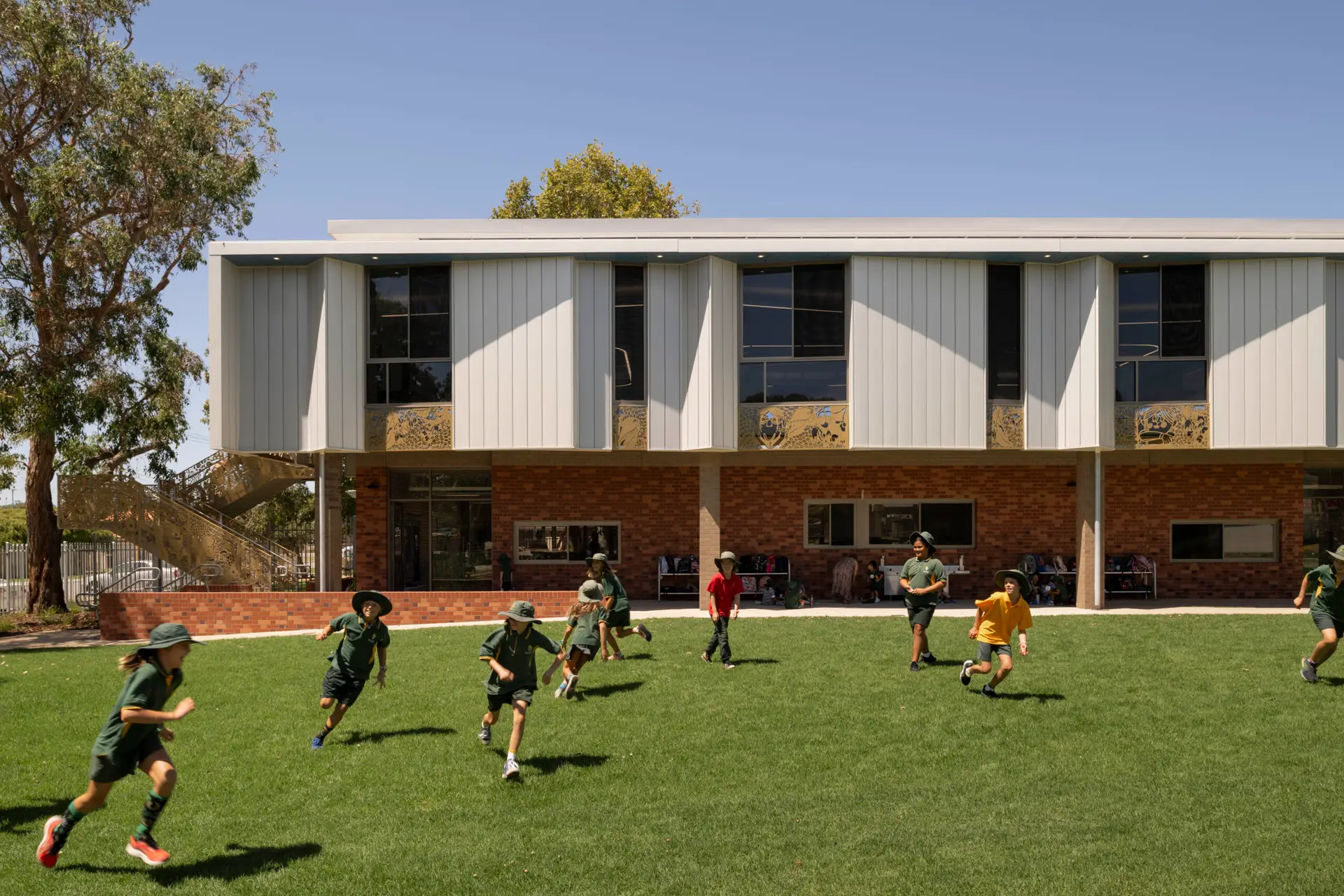
2025 National Architecture Awards Program
Scarborough Primary School – New Teaching Block | SITE Architecture Studio
Traditional Land Owners
Whadjuk people of the Nyoongar nation
Year
Chapter
Western Australia
Category
Builder
Photographer
Media summary
The new 2-storey teaching block is an anchor for the further growth and enrichment of the existing Scarborough Primary School. The careful siting of the building reinforces new and existing connections between the school, landscape and broader community, establishing a dynamic and considerate new junior learning heart for the campus.
The architecture responds through a dynamic reimagining of the existing architectural character of the school, establishing a new two-storey building decidedly appropriate in context, scale and language, that provides a safe and secure learning environment for the early years students to commence their educational journey.
The building literally and figuratively sits securely amongst the trees, opening outwards to the school and oval to the north, and flooding the learning areas with natural light, opening to breezeways, visually and physically connecting back into the campus, oval and landscape, ensuring the teaching-block feels part of ‘place’ for the whole school community.
2025
Western Australia Architecture Awards Accolades
2025
Western Australia Architecture Awards
Western Australia Jury Citation
A new classroom building on one of Perth’s smallest suburban primary school sites is an object lesson in the value of intelligent and critical thinking and thoughtful site planning.
Site Architects constructively challenged previous master-planning concepts for the school, as well as standard departmental functional and spatial requirements, to produce a high-functioning machine for teaching and learning. Their alternative site planning strategy protected play spaces and landscape, and made the most of its highly constrained site.
Local artist, Paula Hart, worked with the architects to generate a stunning, collaboratively designed metal sunscreen artwork, that celebrates the freedom and beauty of children’s artistry; the architects utilised difficult site level changes and constraints to generate playful ramp connections and canopy structures; internal breakout spaces are augmented with functional and programme-enabling sinks and work benches (– that didn’t form part of the original brief); and buildings are beautifully day-lit and naturally ventilated.
The jury loved this modest and brilliantly executed addition to a revitalised local primary school. Congratulations, Site Architects.
The design of the Scarborough Primary School new teaching block exceeds the Department of Education’s expectations for the needs of the local school community. The new building has achieved an exceptional balance between aligning the educational and pastoral needs of students with the complexities of working on such a small site without compromising the existing amenity. The project provides the DoE with a benchmark for contemporary, multi-storey primary school educational facilities to align with our vision for retaining and improving availability of outdoor spaces on school campuses whilst meeting the increased demand of student numbers on our existing schools.
Client perspective
Project Practice Team
Will Thomson, Design Architect
Chris Perry, Project Architect
Project Consultant and Construction Team
BG&E, Structural Engineer
BG&E, Civil Consultant
ETC, Electrical Consultant
CHD, Hydraulic Consultant
SMWC, Services Consultant
JBA, Landscape Consultant
Paula Hart, Artist
