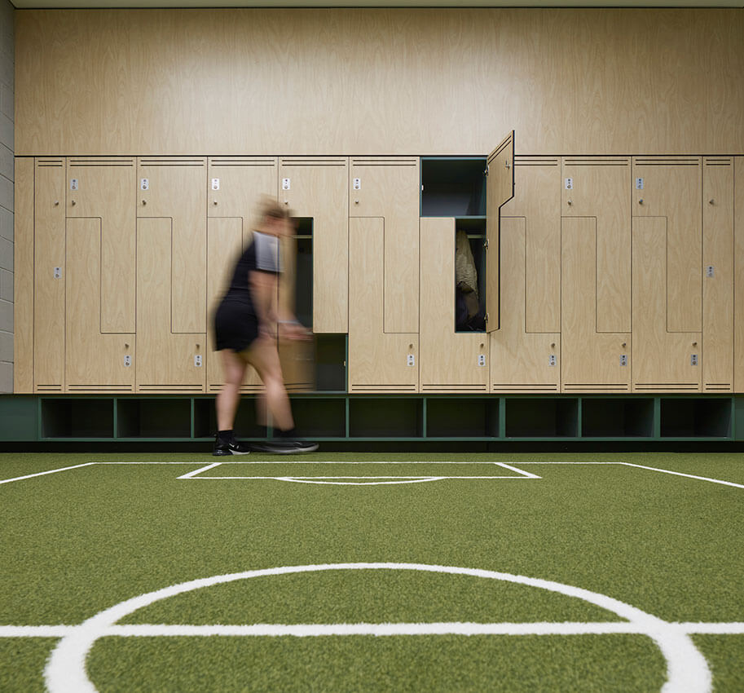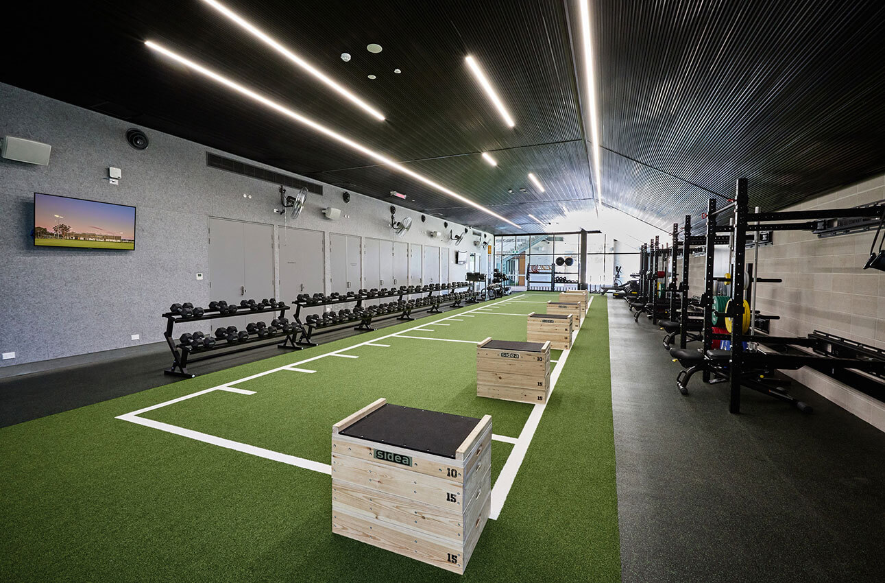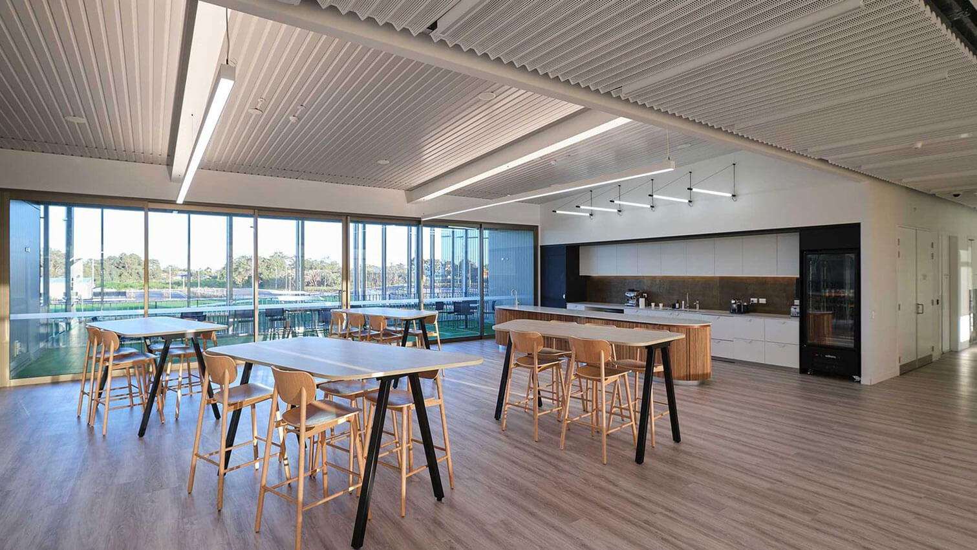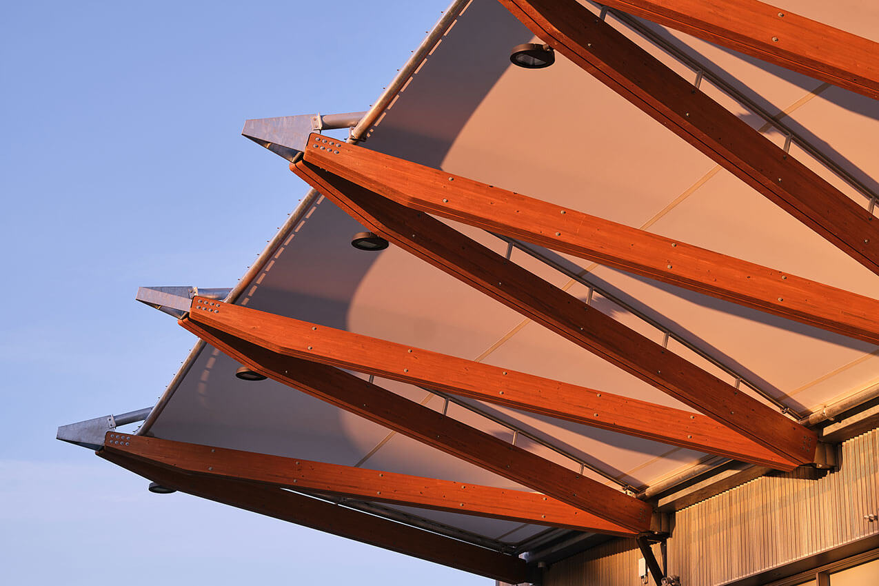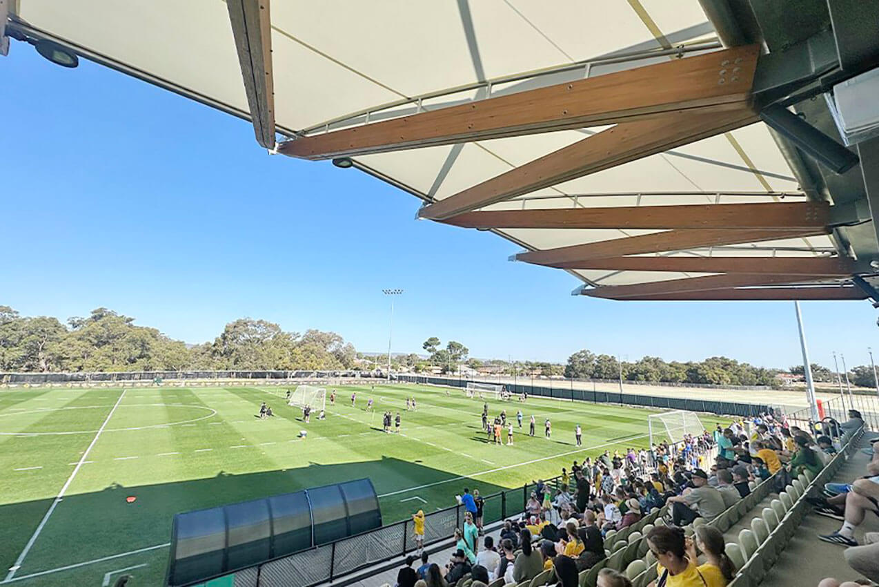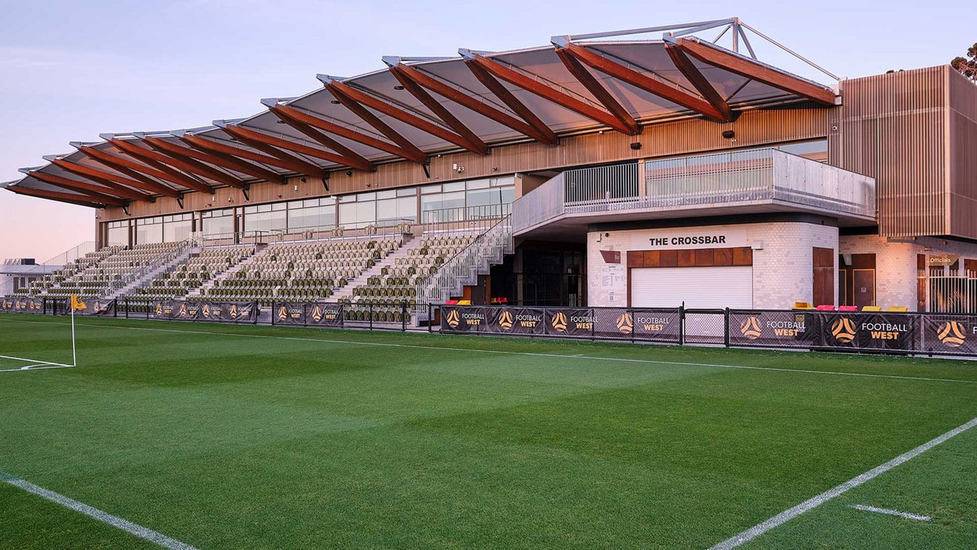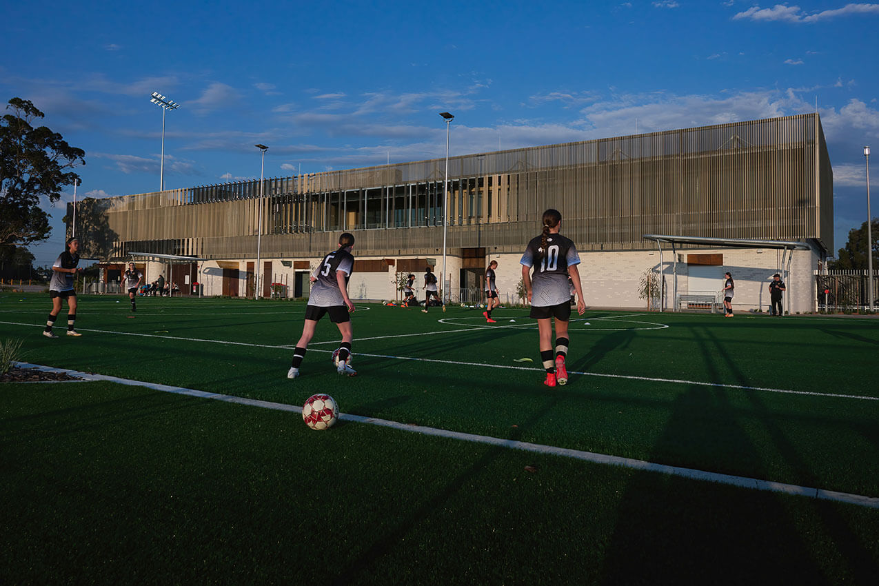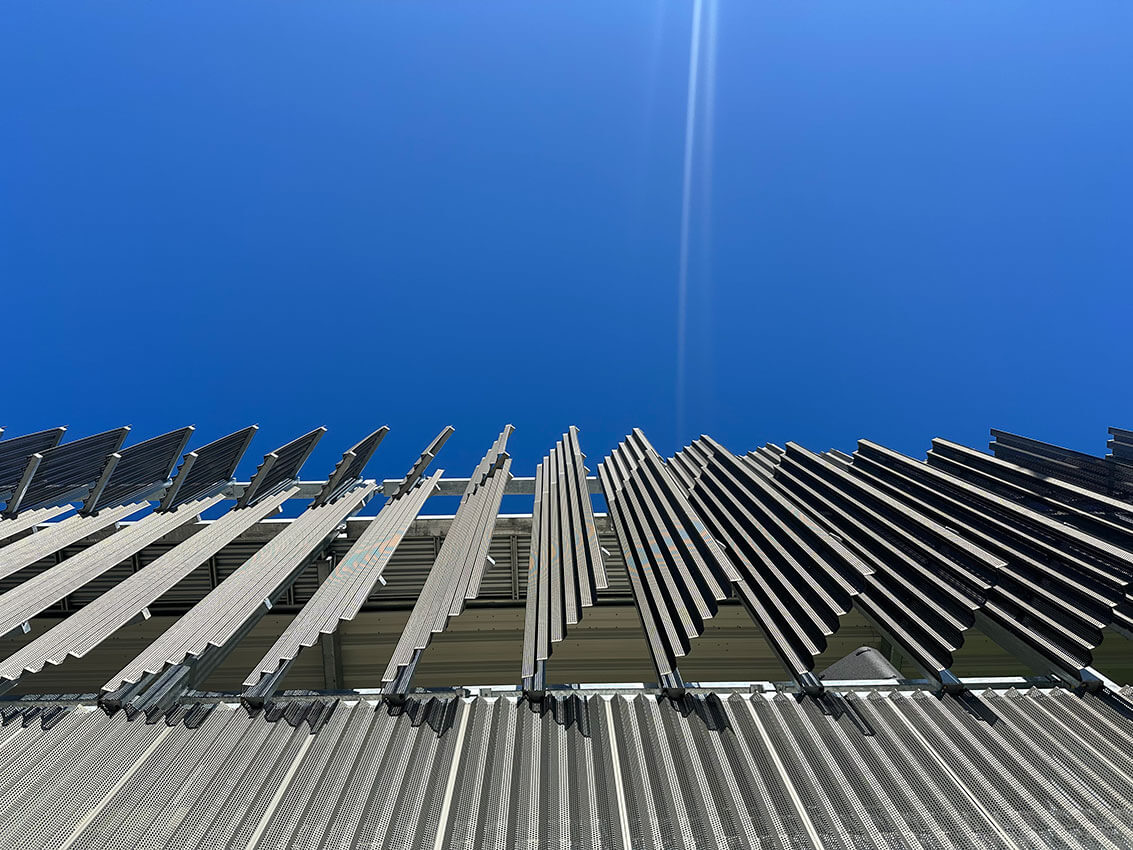Sam Kerr Football Centre | Carabiner Architects Pty Ltd
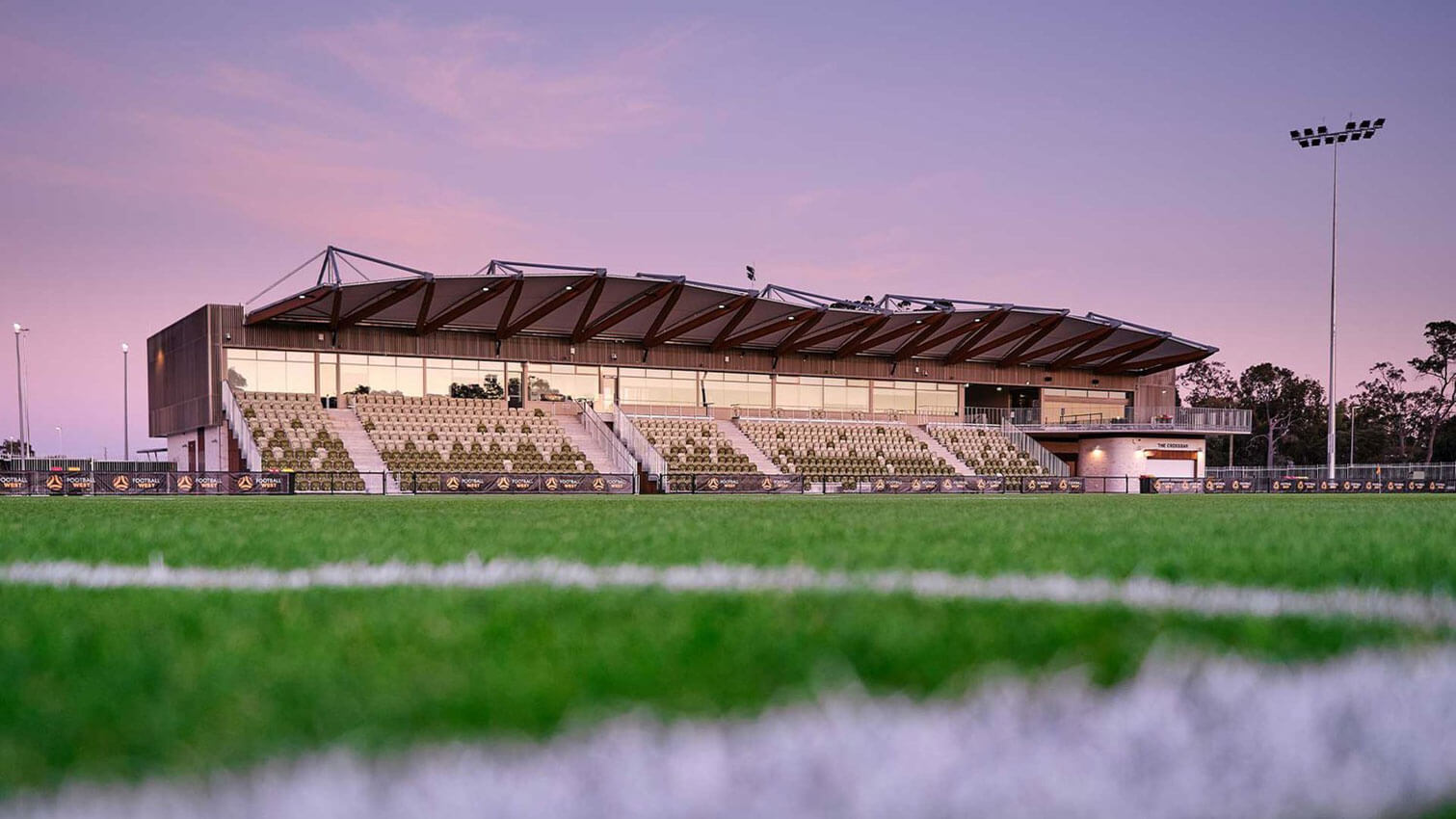
2024 National Architecture Awards Program
Sam Kerr Football Centre | Carabiner Architects Pty Ltd
Traditional Land Owners
Whadjuk people of the Nyoongar nation
Year
Chapter
Western Australia
Category
Builder
Photographer
Media summary
Wreathed within a tract of remnant bushland, Western Australia’s new Sam Kerr Football Centre accommodates the administrative headquarters for Football West, and high-performance training and game day facilities for WA’s professional and aspiring football players.
The arrival sequence leads visitors past football pitches to the main entry gate. Ascending the stair, you emerge into the grandstand, the heart of the Centre. The massive, triangulated timber beams and translucent roof provide a moment of awe, aspirational for developing players and corporate visitors alike. The expressive geometry is inspired by the spikes and curves of local flora. The rippling perforated façade-screen of the structure further anchors the centre to its natural environment, creating a living building that changes throughout the day.
Featuring adaptable design modes, the centre provides a spacious workplace bathed in natural light, a broadcast hub, excellent views and amenities for patrons, and players with equitable training and performance spaces.
We love that design and functionality of the venue allows users to fully immerse themselves in a high-performance football centre and to seamlessly work across all facets of the facility from high-performance football operations, administration, and hospitality, which all translates into unparalleled match day experiences for players, officials, and supporters.
The design connects employees, players and supporters to the natural bushland setting in which the venue has been embedded within. We feel connection and enjoyment. Additionally, the impressive design creates an aspirational setting that reflects the importance and significance of being the Home of football in Western Australia.Client perspective
Project Consultant and Construction Team
Josh Byrne Associates, Stantec, BG & E, Devlin Engineering & Management, Hydraulics Design Australia, Full Circle Design Services, Emerge Associates, Cardno, Resolve Group, OBrien Harrop Access, Altura, Hewshott, Gabriels Hearne Farrell, Western Red, Complete Fire Design, Little Rhino, all
Connect with Carabiner Architects Pty Ltd
