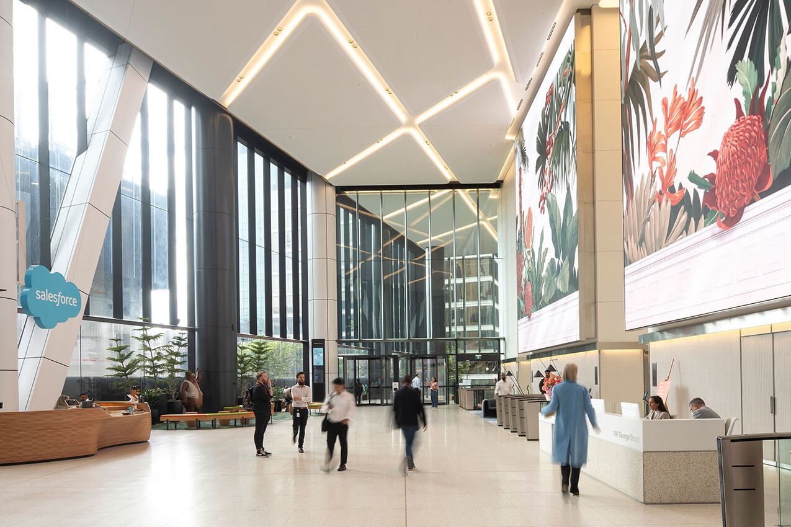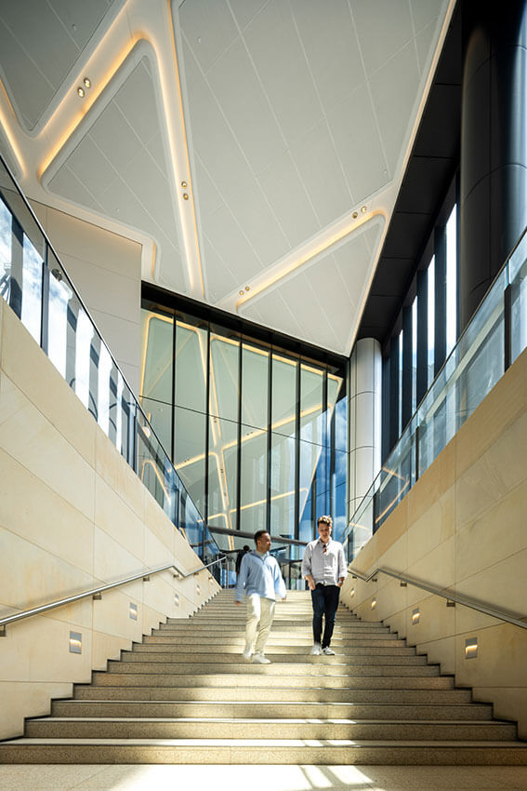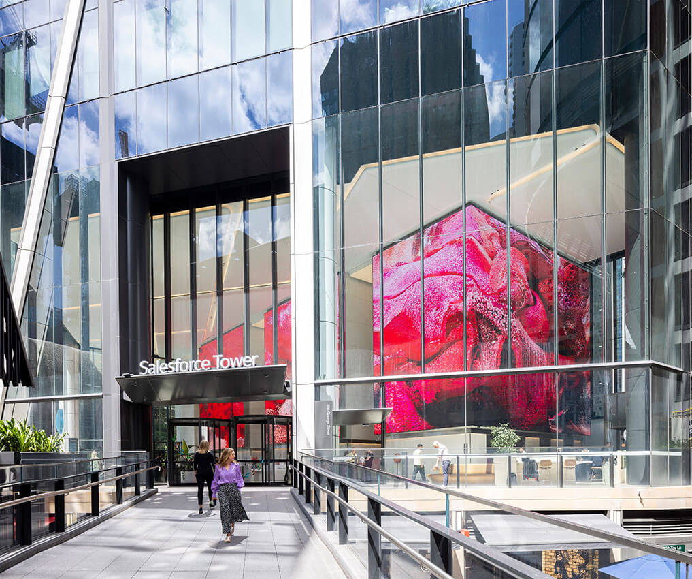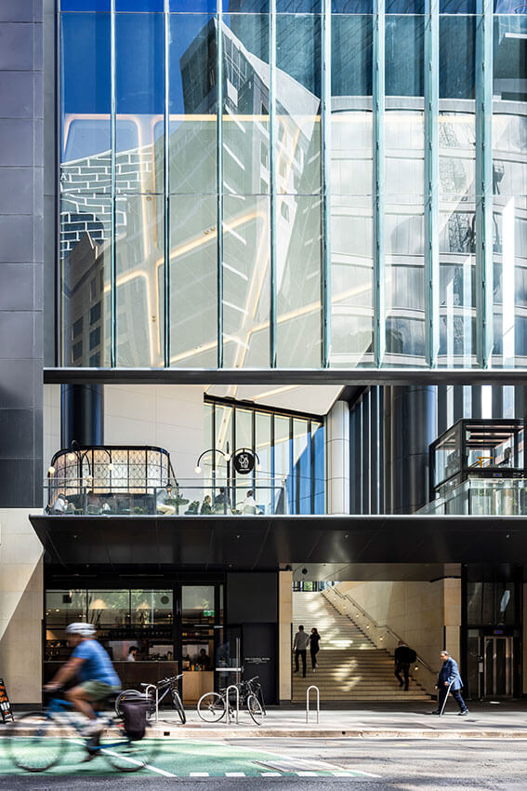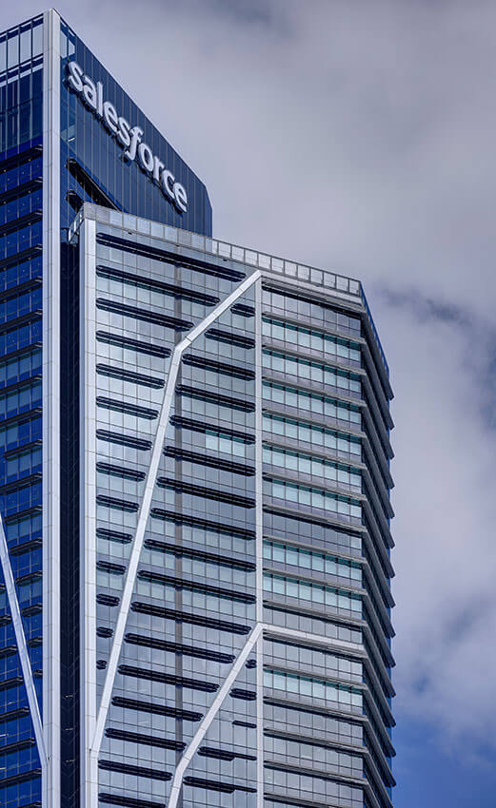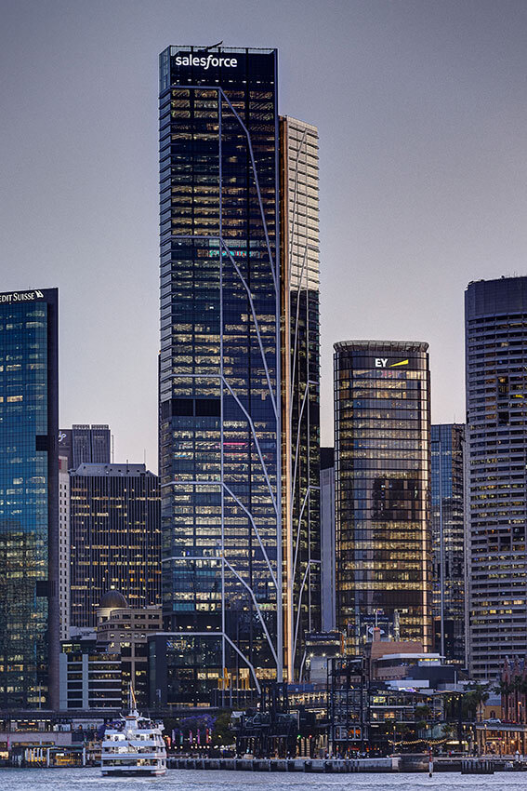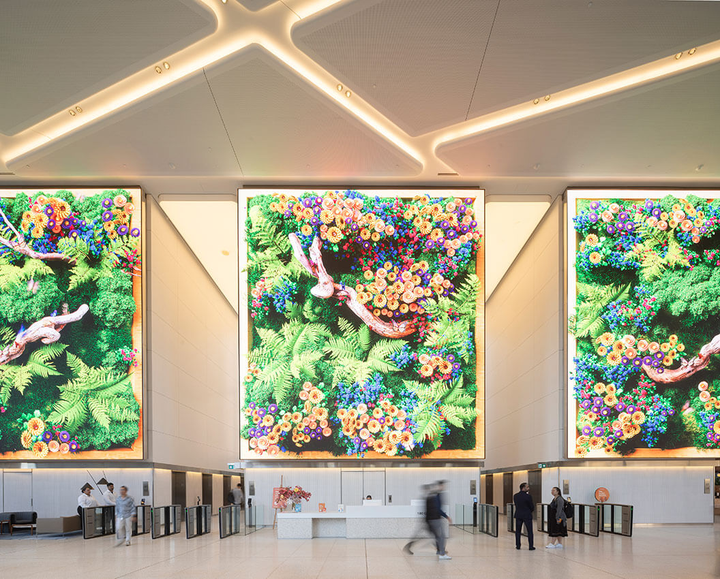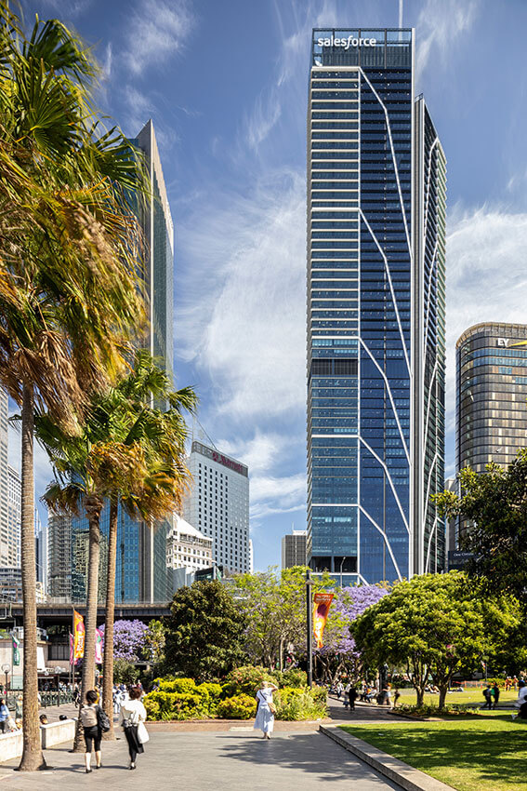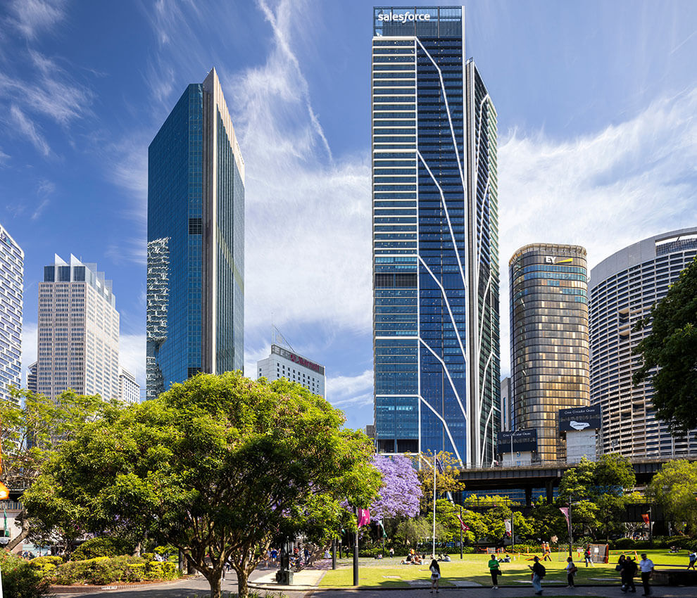Salesforce Tower at Sydney Place | Foster + Partners and Architectus
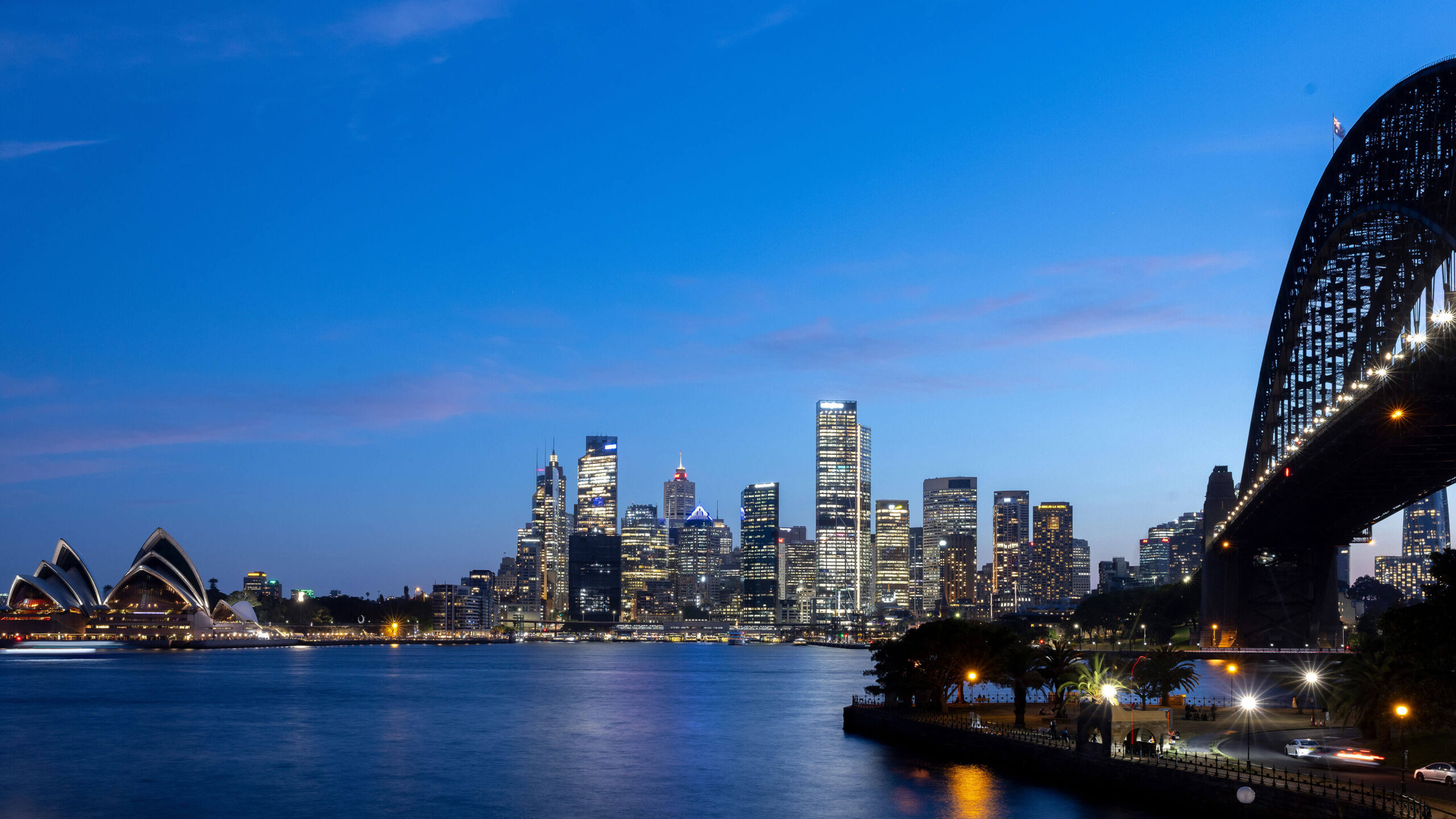
2024 National Architecture Awards Program
Salesforce Tower at Sydney Place | Foster + Partners and Architectus
Traditional Land Owners
The Gadigal people of the Eora nation
Year
Chapter
New South Wales
Category
Builder
Photographer
Media summary
Salesforce Tower at Sydney Place, located between George and Pitt Streets. has reinvigorated Sydney’s iconic Circular Quay with a network of pedestrian laneways that criss-cross the site at different levels. Closely integrated with the tower above, the laneways are lined with restaurants, cafes and bars.
The tower makes a distinctive contribution to Sydney’s skyline with its innovative facade a series of external cross-braces derived from structural stress diagrams. The entire elevation is vertically articulated to modulate its visual impact on the skyline. The expressed structure also allows flexibility in interior layouts with the core offset to one side. Salesforce Tower was designed to support new ways of working in the 21st century, suitable for a whole range of organisations, from new start-ups to large companies.
The offset core and column free workspaces maximise views of Sydney Harbour, and create a workspace that optimises community, collaboration, wellbeing, and productivity for workers.
This is a complex and nuanced development that serves both private and public interests, with an impressive office tower as well as a beautifully designed community building, a public artwork, connected retail laneways, and public bicycle facilities. This exemplary goodwill and collaboration attracted numerous premium tenants and will re-energise the northern part of Sydney. Buildings and precincts such as this will help to boost interest and investment in our city, will provide a new and exciting place for workers, shoppers and residents all of which is especially important now as we seek to recover from the impacts of the pandemic.
Client perspective
Project Consultant and Construction Team
Acoustic Logic, Acoustic Engineer
Arup, Structural Engineer
Arup, Traffic Engineer
BBC Consulting Planners, Town Planning
Betteridge Consulting, Heritage
Cardno, Civil Engineer
Defire, Fire Engineer
Electrolight, Lighting Designer
Inhabit, Facade Engineer
Lendlease Applied Insight, Communications
Lendlease Applied Insight, Electrical & Security Engineer
Lendlease Applied Insight, Mechanical Engineer
Lendlease Applied Insight, Sustainability
Lendlease Applied Insight, Vertical Transport
Morris Godding, DDA
Ross Taylor Associates, Waterproofing Consultant
Rygate, Surveyor
SCL Schumann Consult, Specification Writer
Steve Watson & Partners, BCA/ PCA
Turf Design Studio, Landscape Architect
Warren Smith & Partners, Hydraulic Engineer
Connect with Foster + Partners and Architectus

