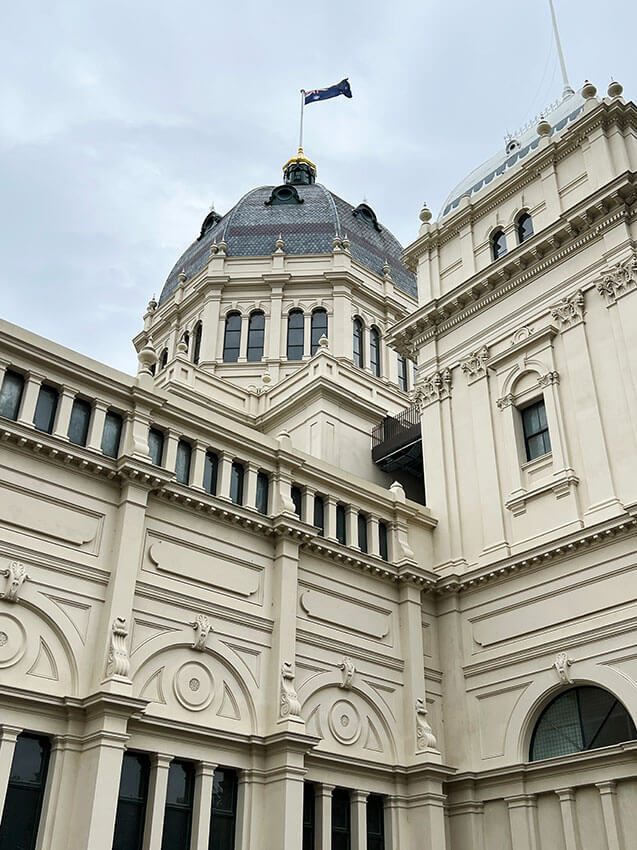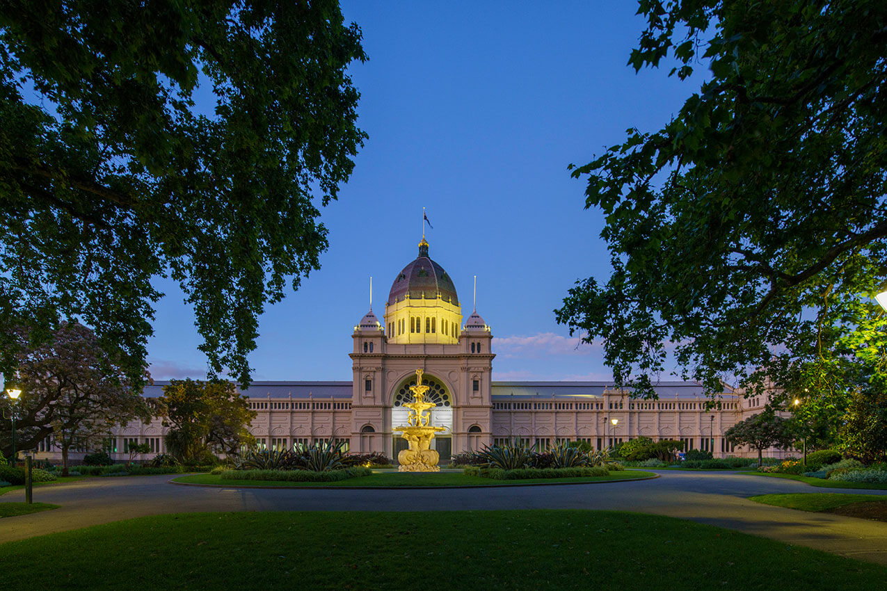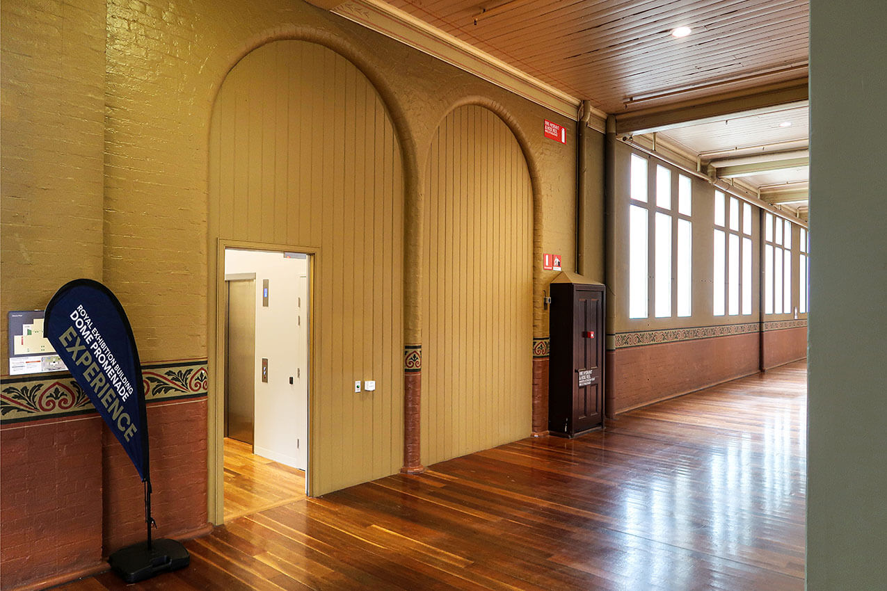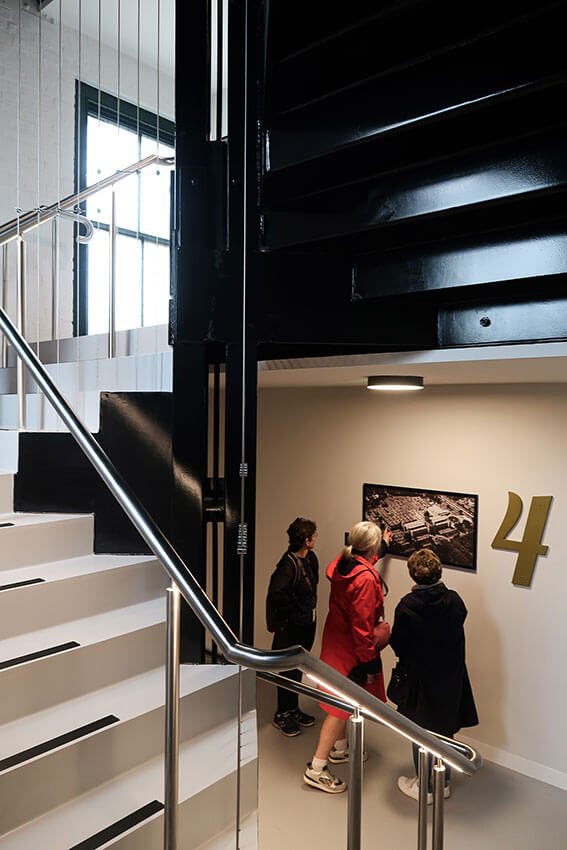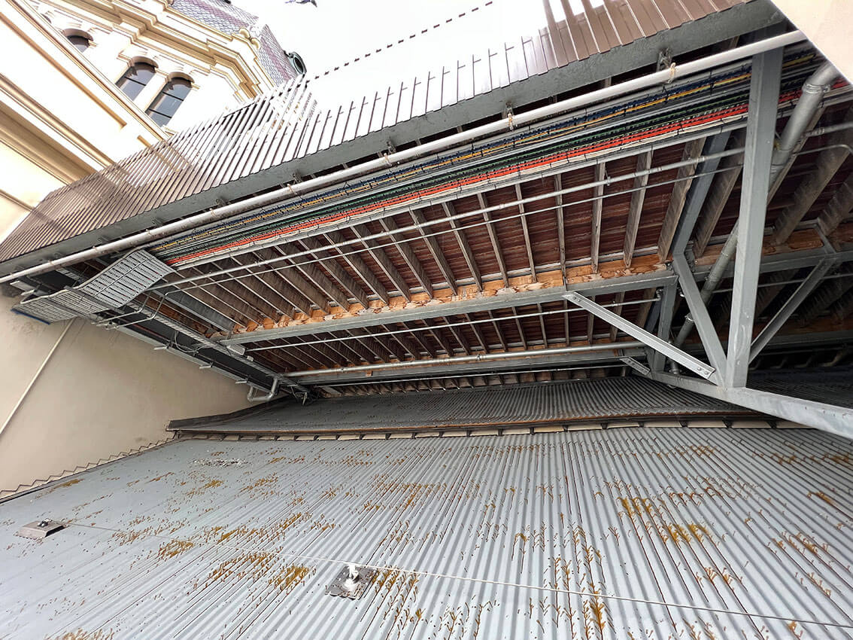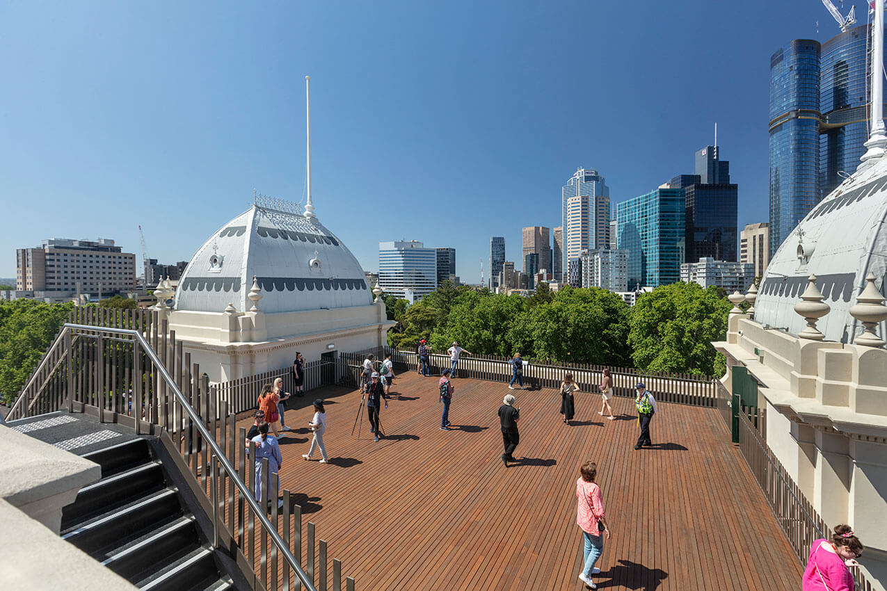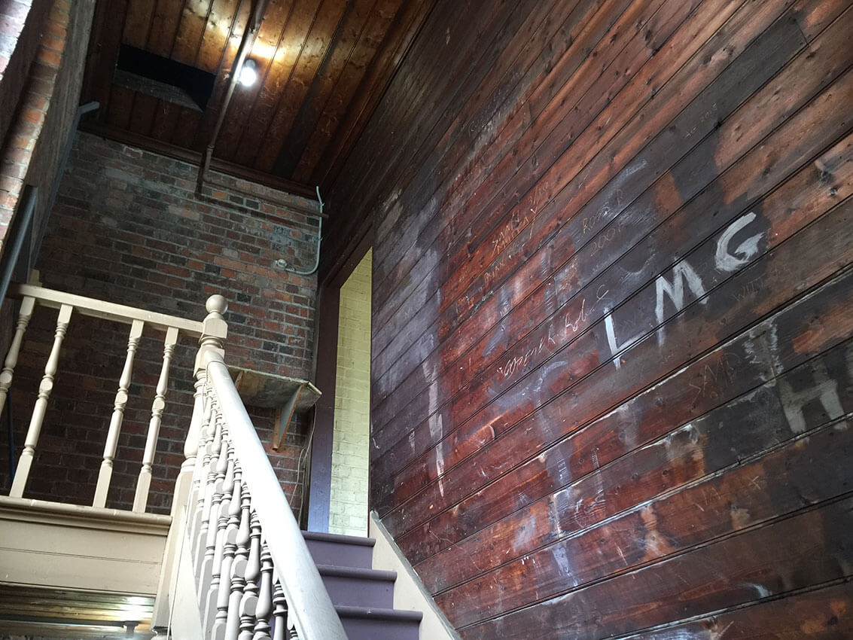Royal Exhibition Building – Promenade | Lovell Chen
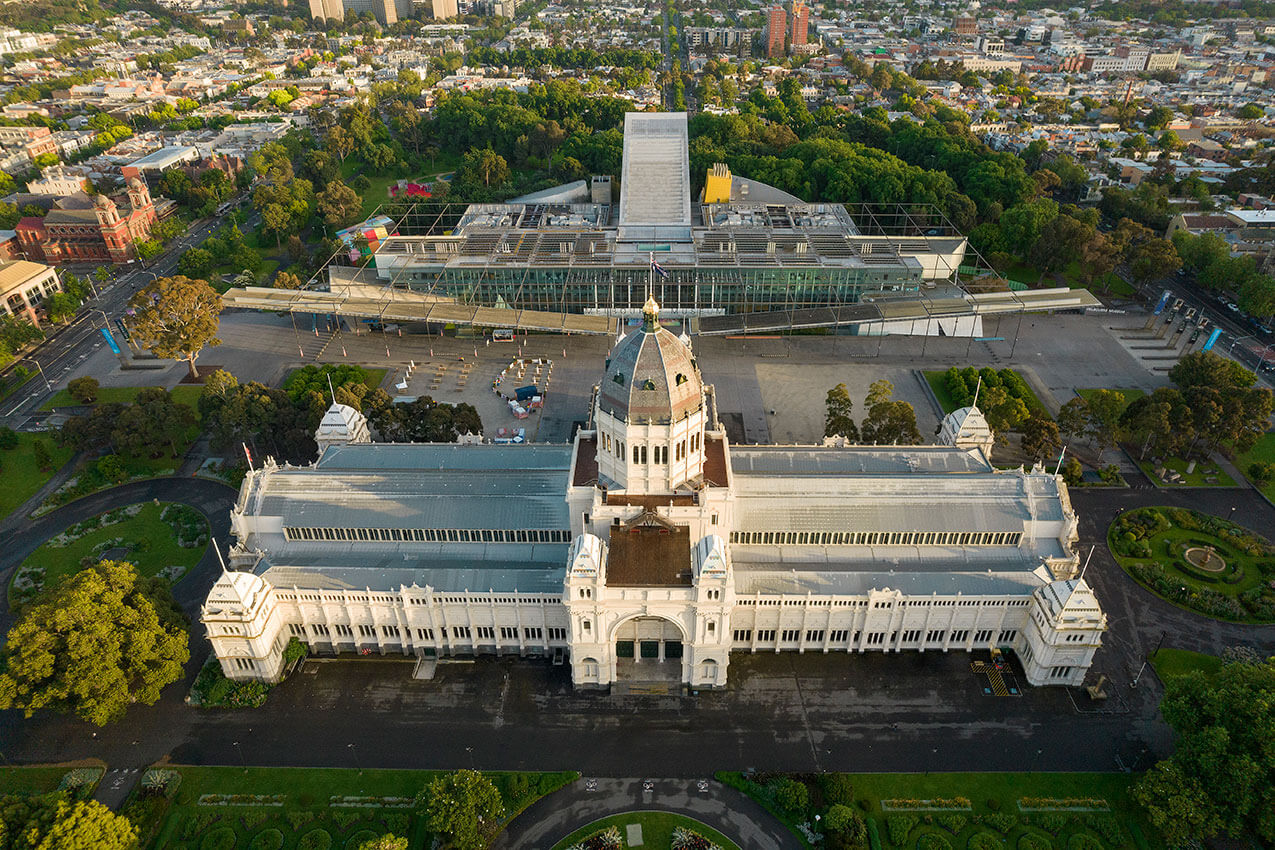
2023 National Architecture Awards Program
Royal Exhibition Building – Promenade | Lovell Chen
Traditional Land Owners
Wurundjeri
Year
Chapter
Victorian
Category
Builder
Photographer
Lovell Chen
Media summary
Conservation decision-making for the ongoing Royal Exhibition Building (REB) programme is an enormous challenge: we are working on a kind of evolutionary conservation.
The latest project — to reinstate the 360-degree roof Promenade Deck and undertake conservation works to the South Facade and Drum dome — reflects this. In the last 35 years, as a heritage place the REB has progressed from state registration to national listing to UNESCO World Heritage status.
Each represents differing approaches to conservation. The primary heritage focus was conservation of the fabric as constructed in 1880 or as had evolved by 1900, which includes reinstatement of the public viewing decks and lift access.
This is one of the finest and largest nineteenth century buildings in Australia, and the only international survivor of a Great Hall from a major industrial exhibition of the period.
2023
Victorian Architecture Awards Accolades
Shortlist – Heritage
This project has laid the foundations for a dual use model for the Royal Exhibition Building by creating separate spaces for heritage visitors and education audiences, while allowing the main Great Hall to continue to be used for commercial events. While essential heritage conservation works have extended the life of the building.
Reopening the Dome Promenade provides a tangible link between the World Heritage values of the site and contemporary visitors by inviting them to experience a key attraction from Melbourne’s international exhibitions. While the new basement gallery space offers opportunities for learning about the history of the site.
Client perspective
Project Practice Team
Anita Brady, Senior Heritage Consultant
Anne-Marie Treweeke, Project Architect
Dan Blake, Architect
Harry Jess, Architect
Iulia Vrancianu Danila, Architect
Kai Chen, Design Architect and Design Director
Maxwell Bracher, Architect
Milica Tumbas, Project Principal
Natasa Vuletas, Documentation
Peter Lovell, Director, Principal Heritage
Stuart Hanafin, Architect
Project Consultant and Construction Team
Arup, Electrical Consultant, Mechanical Engineer, Hydraulic Consultant, ESD Consultant, Lighting Consultant
du Chateau Chun, Building Surveyor, DDA Access
Lovell Chen, Heritage Consultant
Marshall Day Acoustics, Acoustic Consultant
Ontoit, Project Manager (design)
Plancost Australia, Quantity Surveyor
WSP, Structural Engineer, Civil Consultant, Fire Engineer
Connect with Lovell Chen
