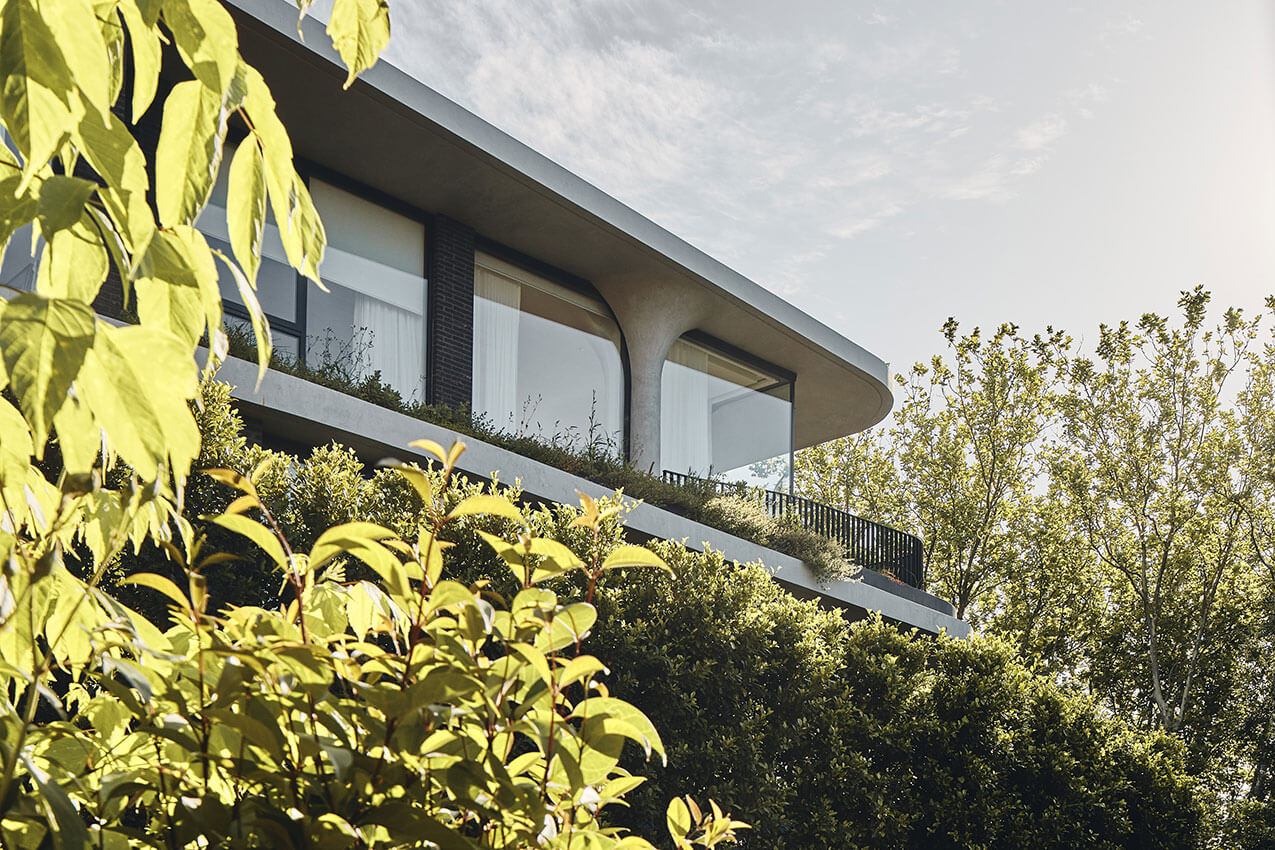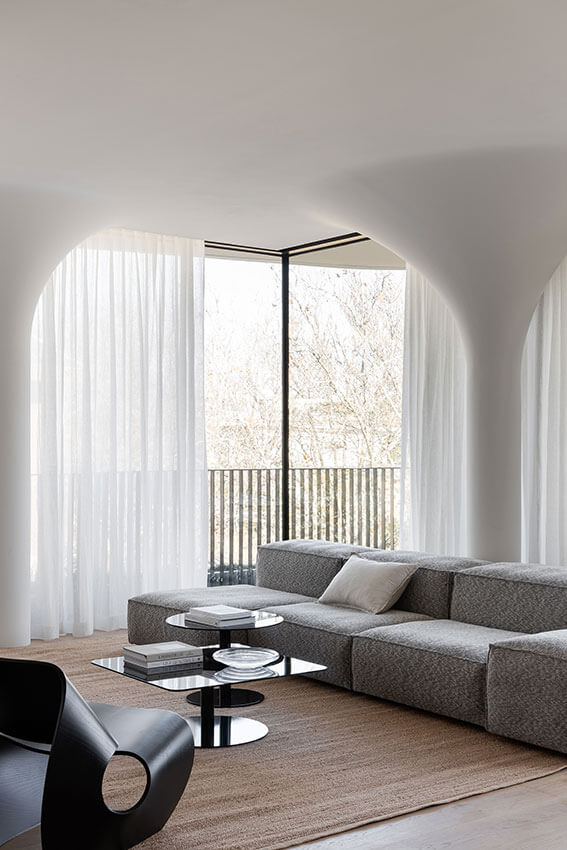Rondure House | Cera Stribley

2023 National Architecture Awards Program
Rondure House | Cera Stribley
Traditional Land Owners
Wurundjeri
Year
Chapter
Victorian
Category
The Dimity Reed Melbourne Prize (VIC)
Builder
Photographer
Timothy Kaye
Media summary
The coveted locale of Studley Park, in the Melbourne suburb of Kew, is home to the work of some of Australia’s most celebrated pioneers of modernist brutalism – Robin Boyd, Roy Grounds, and Frederick Romberg. Their legacy, infused with the organic influences of the Yarra’s sweeping bends, Fenwick Street’s arched plane trees, and the monolithic colonnades found at The University of Melbourne’s renowned carpark culminated to form the inspiration behind the distinctive architecture of Rondure House.
Rondure House was always sought out to be a moment of rarity – one that was gracefully rounded and flowed seamlessly. In its entirety, Rondure House seeks to raise the bar for multi-residential living with a strong sense of permanence permeating through its highly considered design. From the beautiful architectural columns that adorn the façade; the grand entry lobby; to the spacious apartments which enjoy an abundance of natural light and aspects – the building seeks to create an elevated living experience for its residents–one that they can enjoy everyday when they come home to it.
Client perspective
Project Practice Team
Adam Gordon, Project Architect
Christopher Stribley, Project Architect
Domenic Cerantonio, Design Architect
Project Consultant and Construction Team
Bland Connard Menzies, Structural Engineer
Eckersley Garden Architecture, Landscape Consultant
Leigh Design, Waste Engineer
Prime Building Surveyors, Building Surveyor
Watson Moss Growcott, Acoustic Consultant
Connect with Cera Stribley








