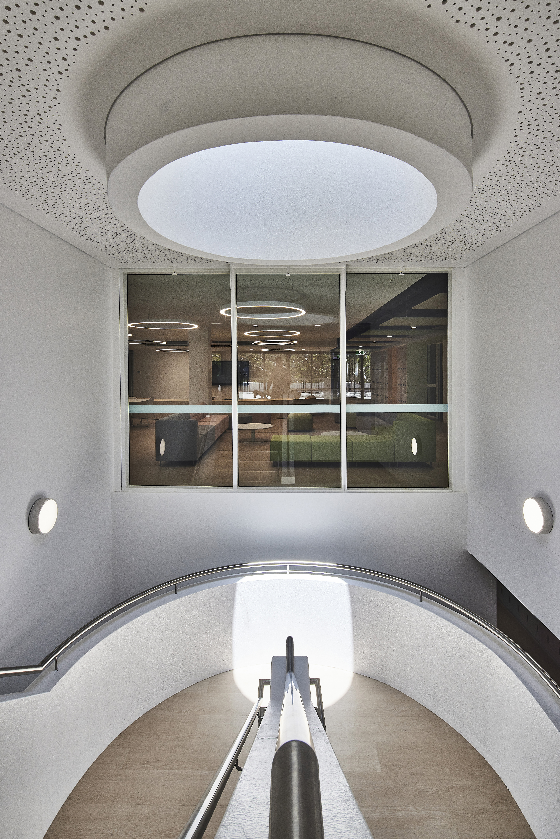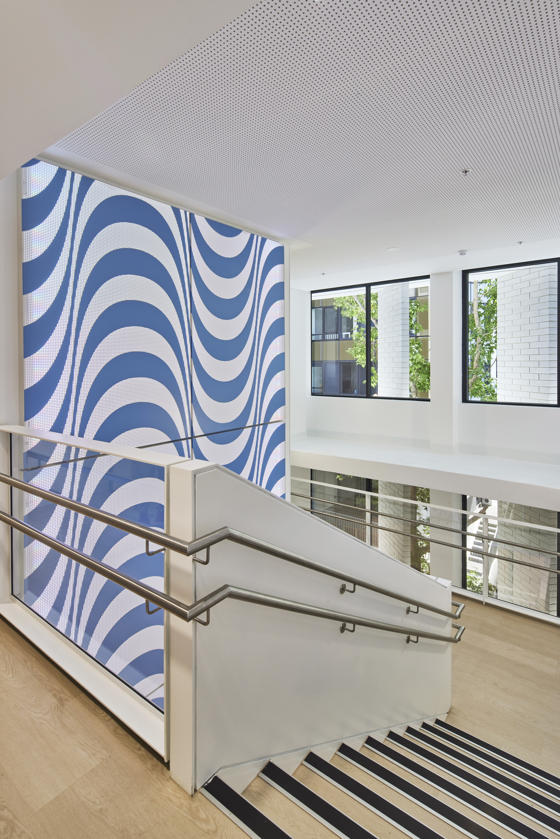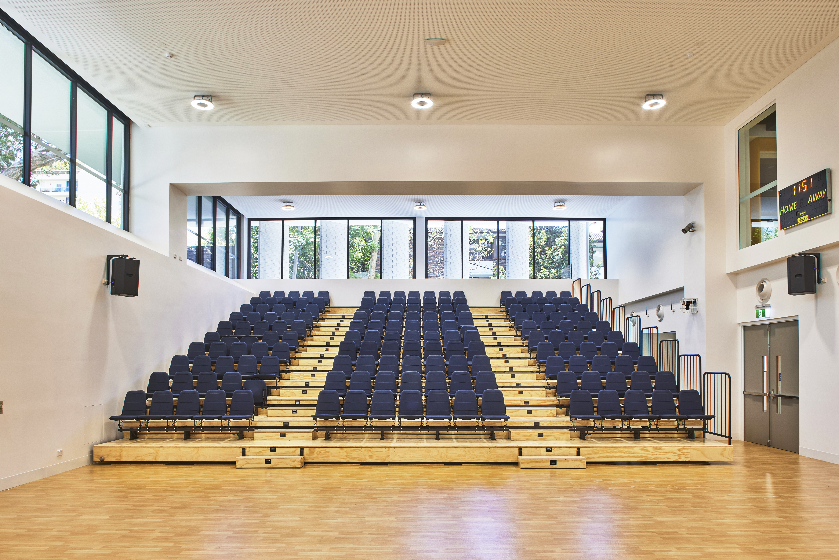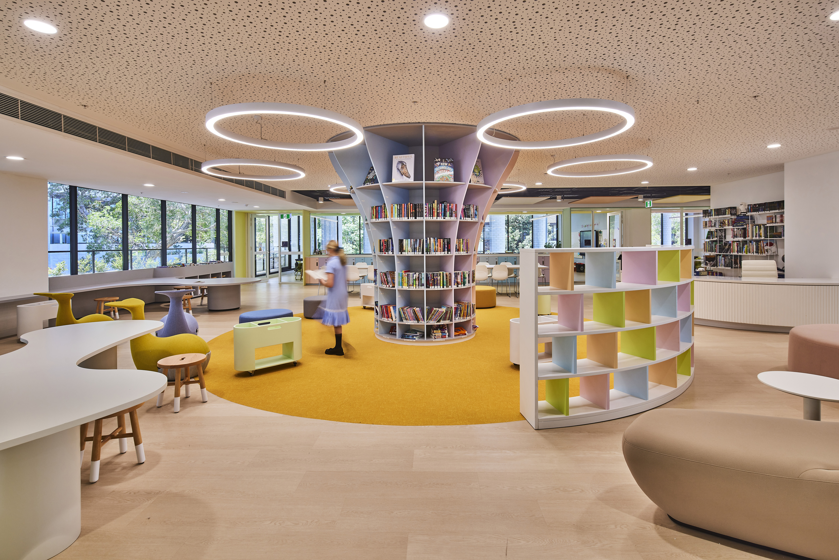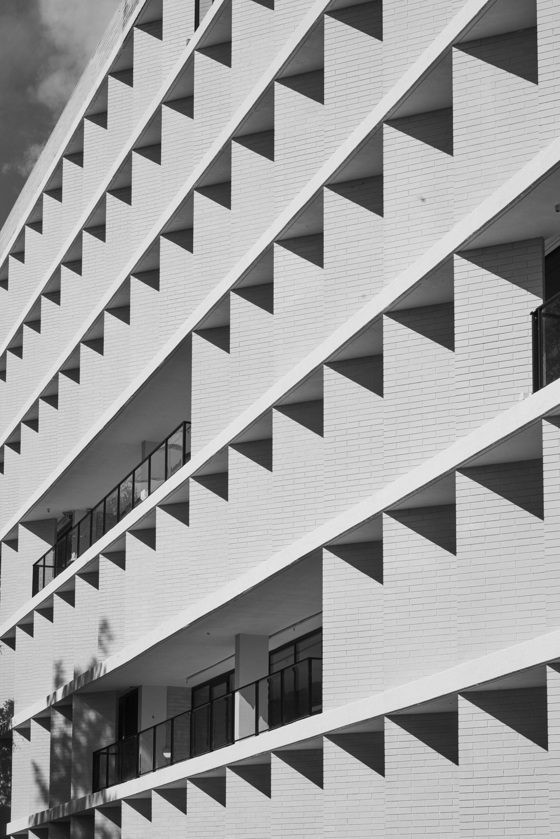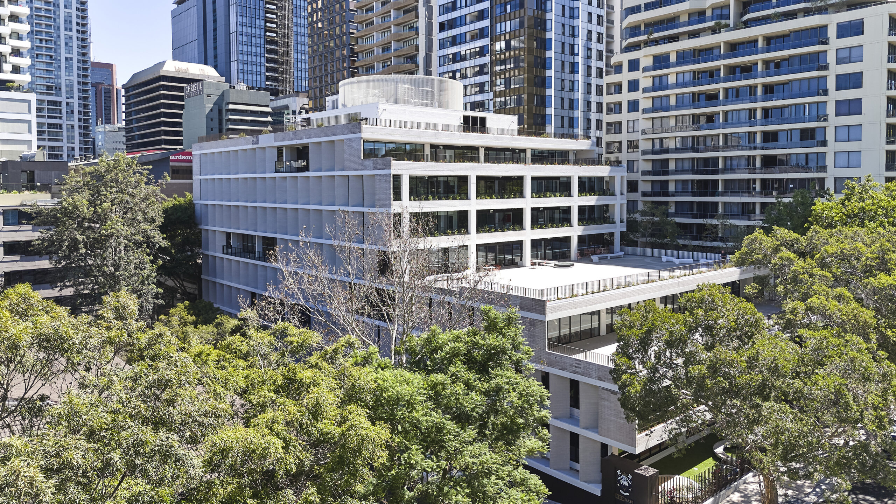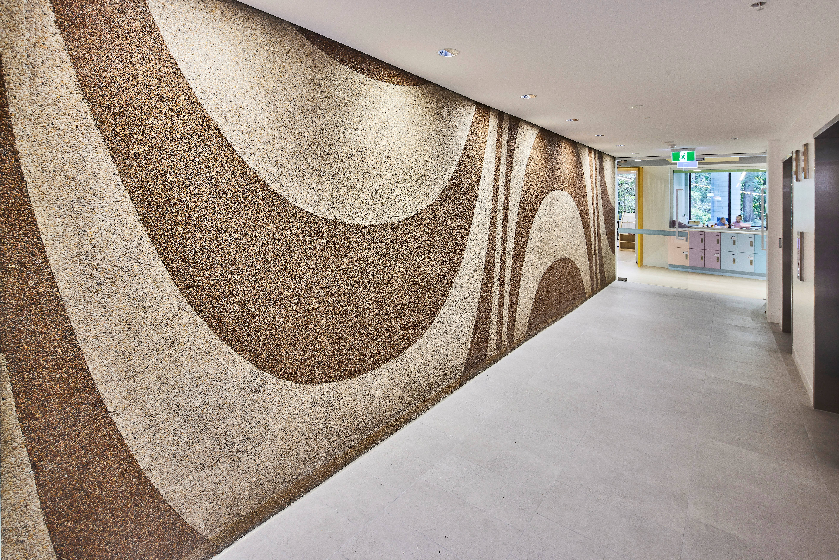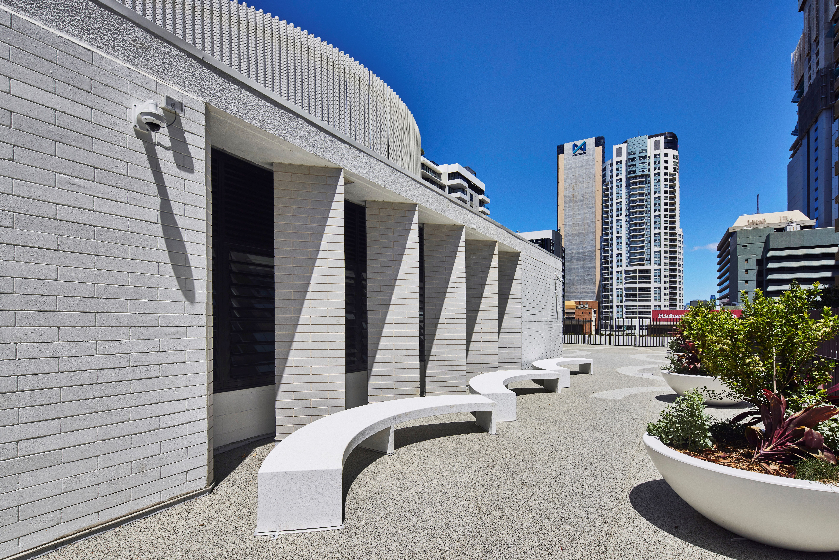Reddam House North Shore | AJC Architects

2025 National Architecture Awards Program
Reddam House North Shore | AJC Architects
Traditional Land Owners
The Gamaragal
Year
Chapter
NSW
Category
Builder
Photographer
Media summary
AJC Architects, in collaboration with Inspired Education and Built, have transformed the historic Simsmetal House into an innovative K-12 campus for Reddam House North Shore.
The transformation of Simsmetal House into Reddam House North Shore is a masterful blend of adaptive reuse and contemporary educational design by AJC.
Originally designed by the renowned Harry Seidler in 1971, the building’s distinct architectural language provided opportunities for the design team. AJC embraced the existing structure, leveraging its stepping mass to create expansive outdoor terraces and maximize natural light, crucial for a vertically constrained educational environment.
Addressing challenges such as ceiling height constraints, sports hall placement, and reworking the basement for traffic flow, AJC’s approach reflects a deep respect for Seidler’s legacy while adapting the building to meet modern educational needs. The project also incorporates sustainability, functional versatility, and operational efficiency, setting a new benchmark for adaptive reuse in educational architecture.
2025 National Awards Received
2025
NSW Architecture Awards Accolades
2025
NSW Architecture Awards
NSW Jury Citation
Skilful integration of an educational program into a former office building—Simsmetal House from 1971 by Harry Seidler and Associates—has given a new use and a new life to this locally-listed heritage item. The success of the project relied on the early involvement of AJC Architects, who identified the potential of north-facing terraces, roof-top areas and relatively flexible floor plans as positive features, providing a firm foundation for the successful adaptive reuse to its new K-12 educational purpose.
Careful consideration was given to the necessary remediation of a defining feature of Seidler’s architecture—the brick-formed brise soleil facades to the east and west. While substantial work was required to remediate these facades, working in collaboration with the Seidler office has ensured the design integrity of the originals have been retained. AJC understood the significance of the original building and have shown how heritage-listed offices can be successfully transformed for other uses.
Project Practice Team
Dua Green, Project Director
Michael Heenan, Design Architect
James Cunnew, Design Architect
Ivana Pejic, Senior Project Lead
Ahmad Farhat, Graduate of Architecture
Yasaman Akhlaghirad, Graduate of Architecture
Innes Wilson, Interior Designer
Scott Norton, Interior Designer
Project Consultant and Construction Team
Harry Seidler and Associates – Consulting Architect (Heritage/Original Fabric Design Direction)
Curio Projects – Heritage Consultant
Taylor Brammer – Landscape Architecture
Town Planner – Ethos Urban
Midson – Project Manager
Robert Bird Group – Structural Engineer, Civil Consultant
TTW – Structural Engineer, Civil Consultant for Feasibility Stage
NDY – Mechanical, Electrical, Hydraulic and Fire Services Consultant
E-Lab – ESD Consultant, Fire Safety Engineering, Acoustic Consultant
Core Engineering – Façade Engineering
Habitat – Façade Engineering for Feasibility Stage
Group DLA – Primary Certifying Authority
Blackett Maguire Goldsmith – BCA Consultant
Vallabh Bailey – Accessibility Consultant
Arup – Traffic Consultant
WT Partnership – Quantity Surveyor
Elecon – Vertical Transport Consultant
Waste Audit and Consultancy Sevices – Waste Consultant
