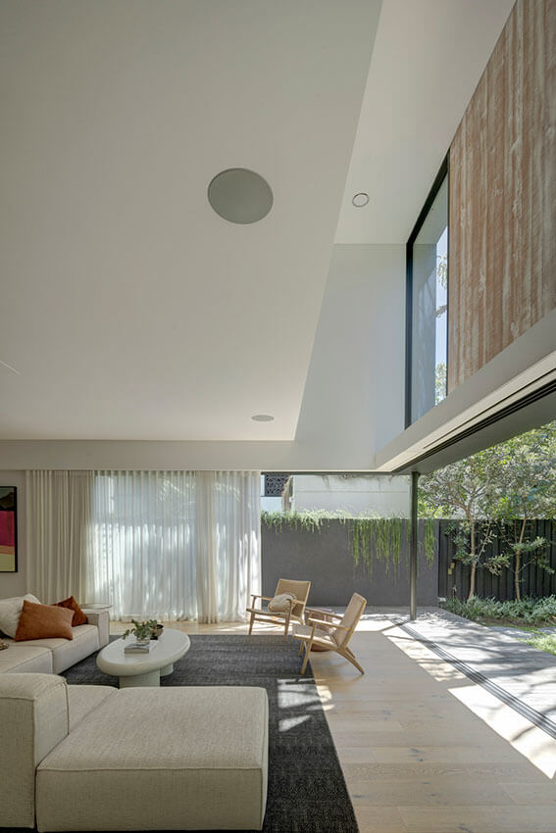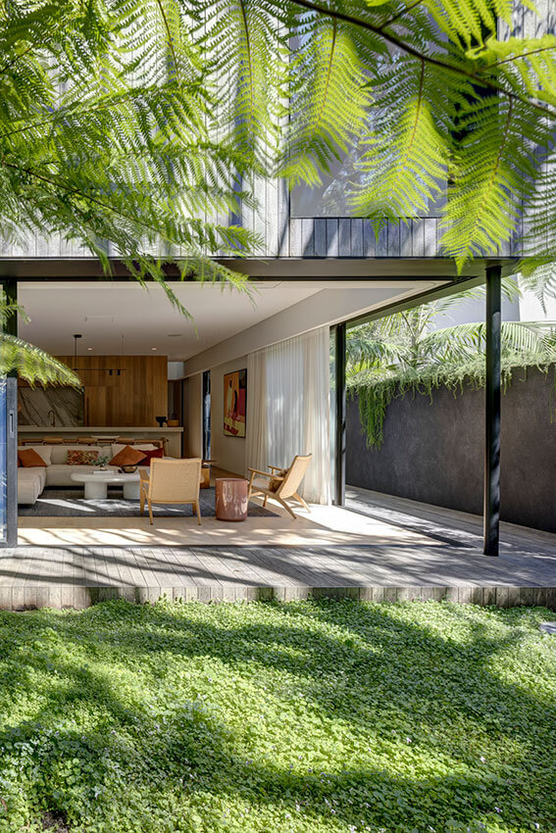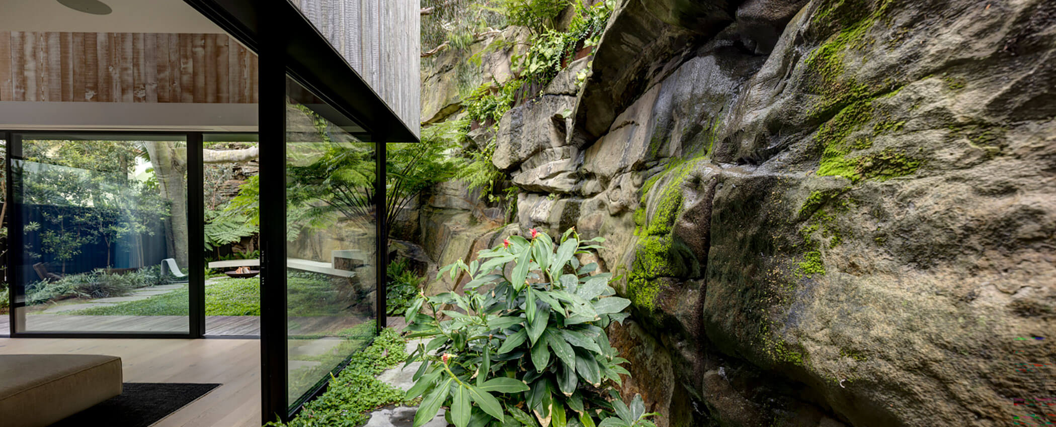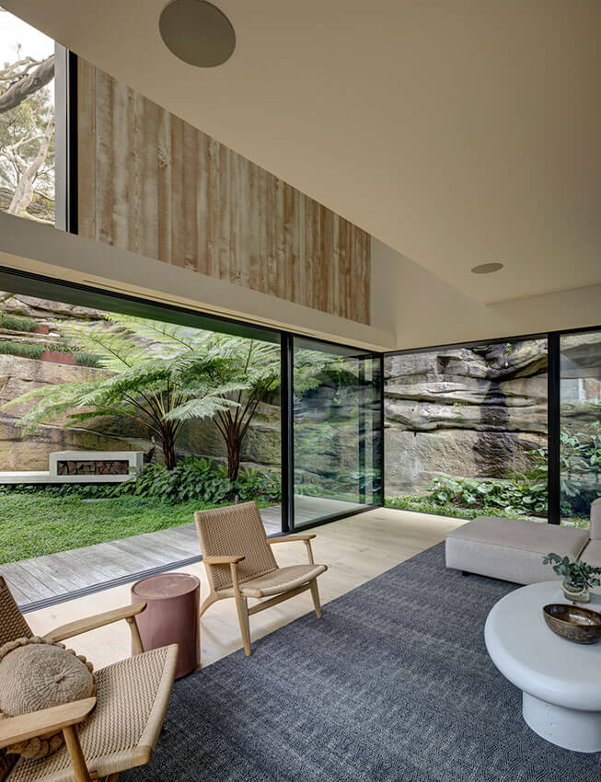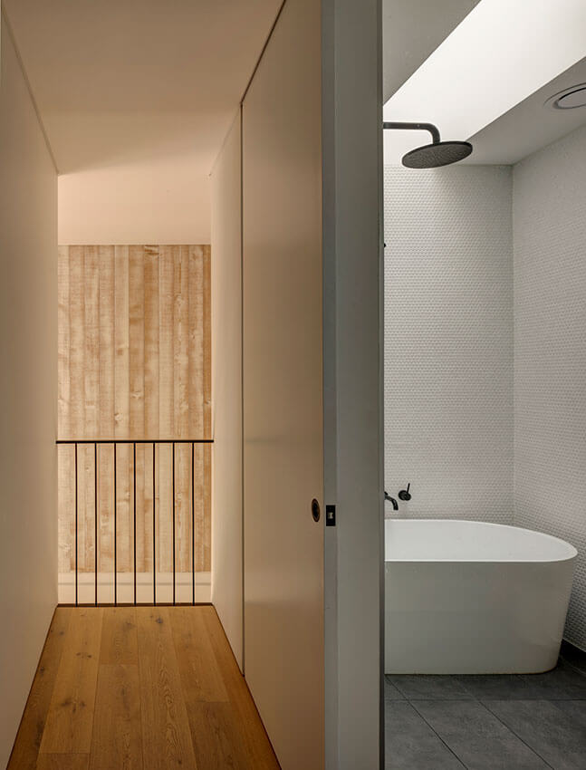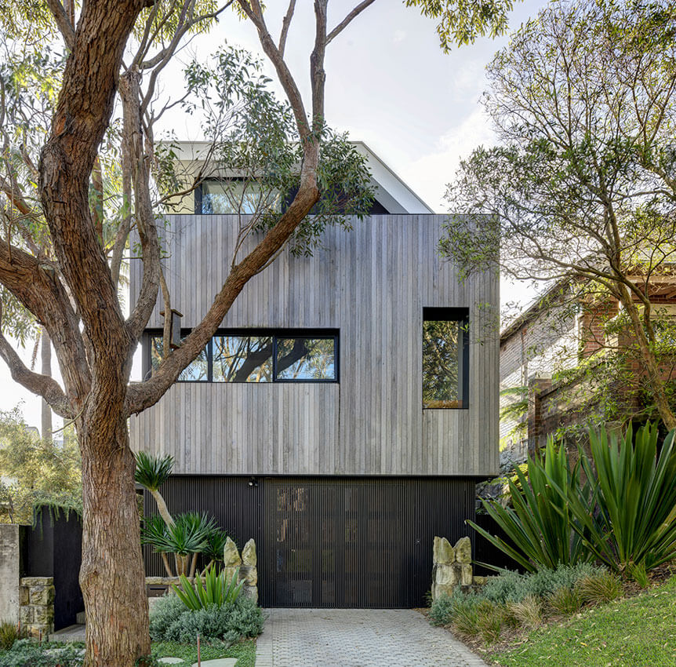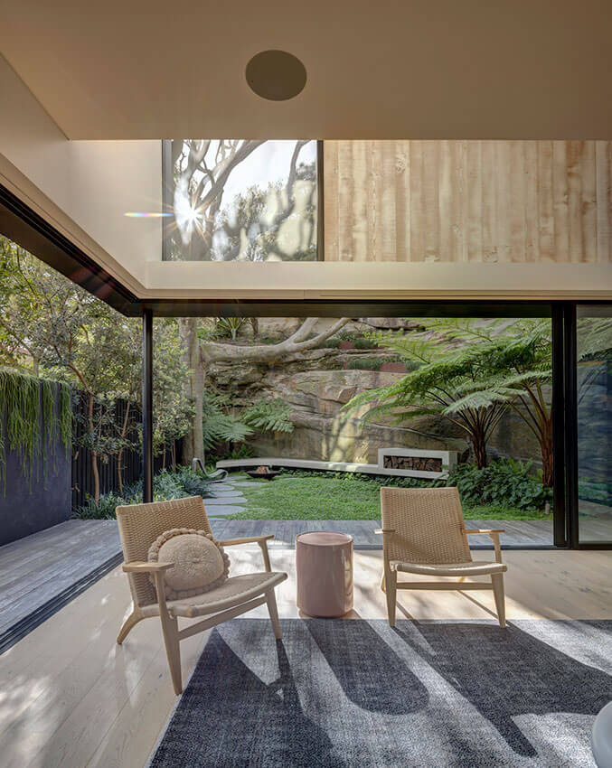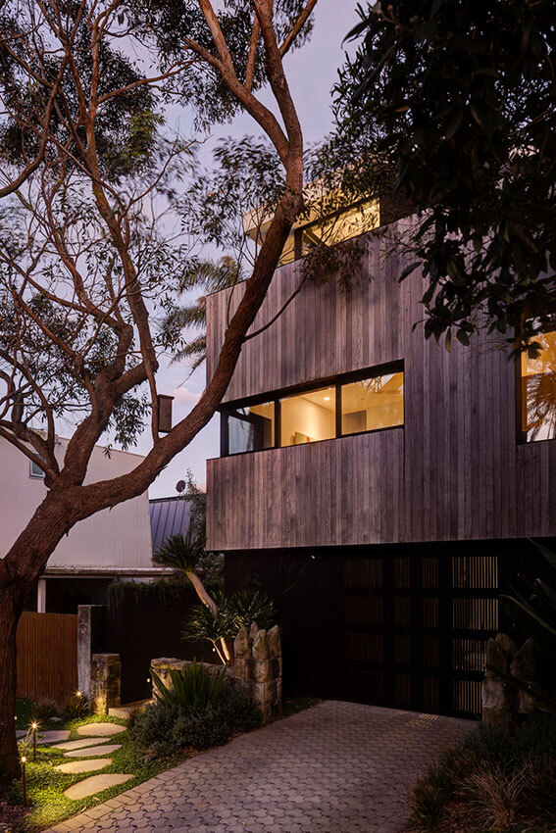Quarry Box | MCK Architects
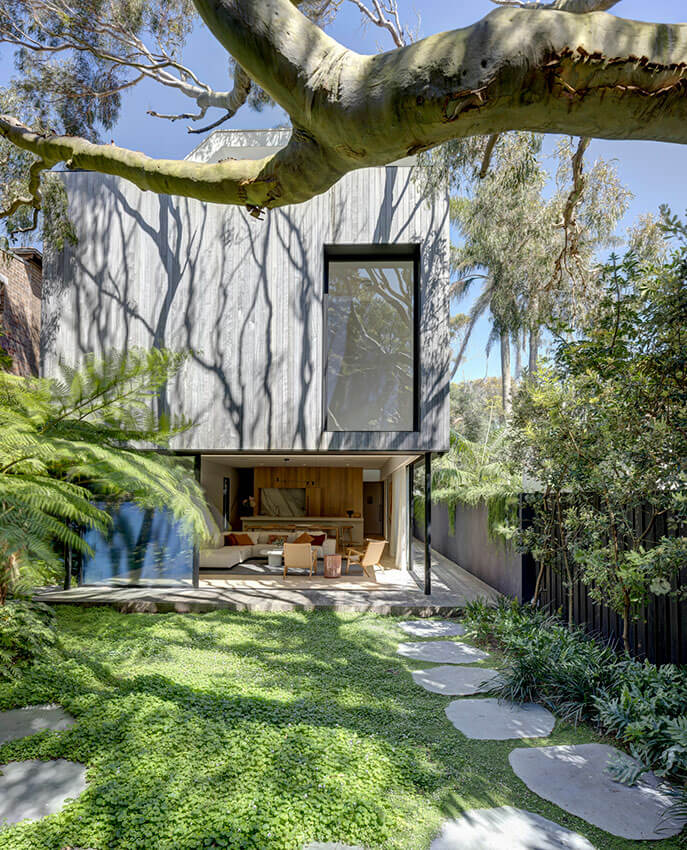
2023 National Architecture Awards Program
Quarry Box | MCK Architects
Traditional Land Owners
Bidjigal and Gadigal people of the Eora Nation
Year
Chapter
New South Wales
Category
Builder
Photographer
Media summary
On the site of a former quarry and flanked by steep rock escarpments on two edges, a compact home has been integrated within the theatre of the natural landscape. The result is bold form with cosy interior, shaped by the needs of a growing family for whom the site’s natural features will remain a constant backdrop to their ever changing lives.
At its core, this is a home that balances strong rectilinear forms with the rugged cliffs, providing intimacy and expansion.
Located at the cul-de-sac end of the street Quarry-Box sits quietly proud with its cranked roof just visible through the established existing gum tree.
2023
New South Wales Architecture Awards Accolades
Nestled in amongst the gums and quarry wall, our home gives us a sense of calm and connection to the landscape. It is a private place which allows us to relax and provides a refuge from the outside world. Simple and without unnecessary ornamentation, we enjoy the borrowed space and drama from outside. We love how, as we traverse each level, the landscape continuously changes -from the quarry wall to the tree canopy and finally the sky above. This home keeps our family of four connected whilst still giving each of us our own unique place of reflection and play.
Client perspective

