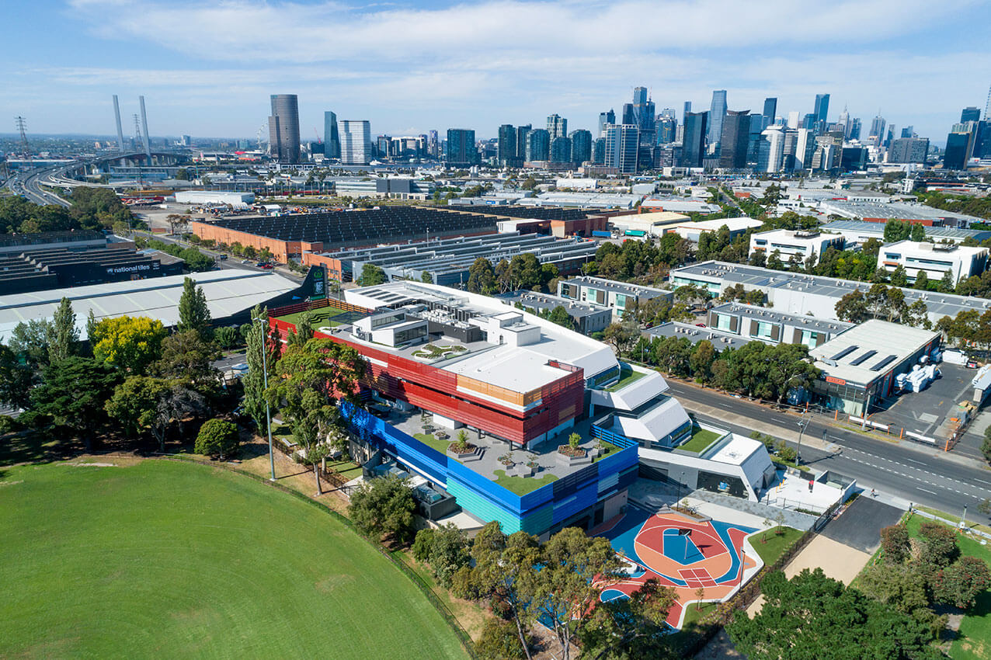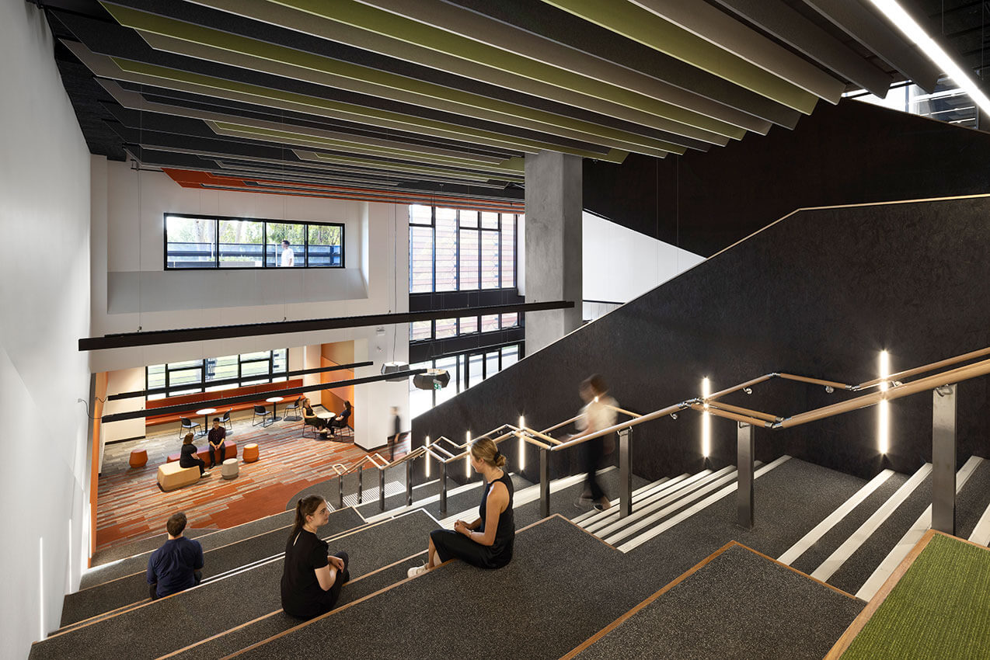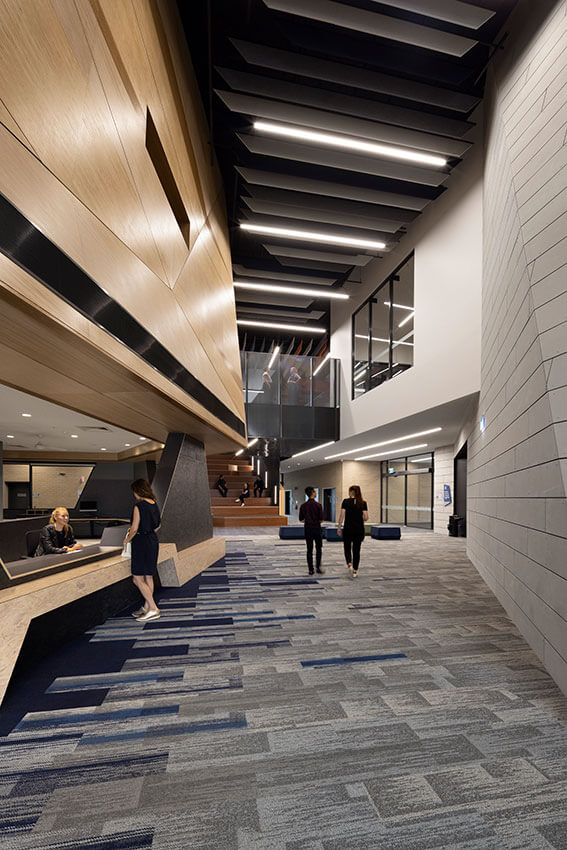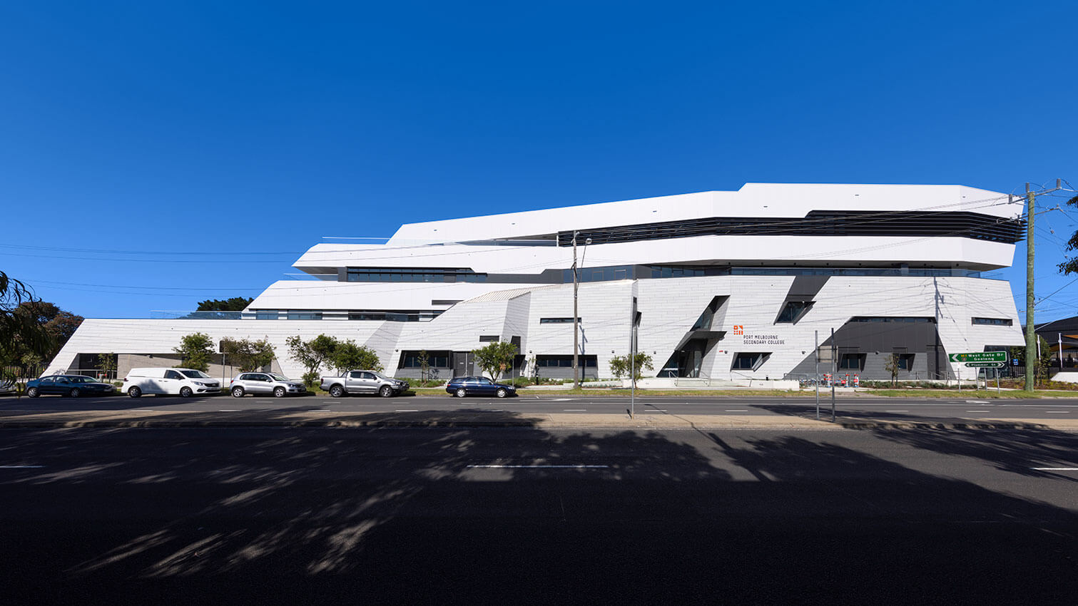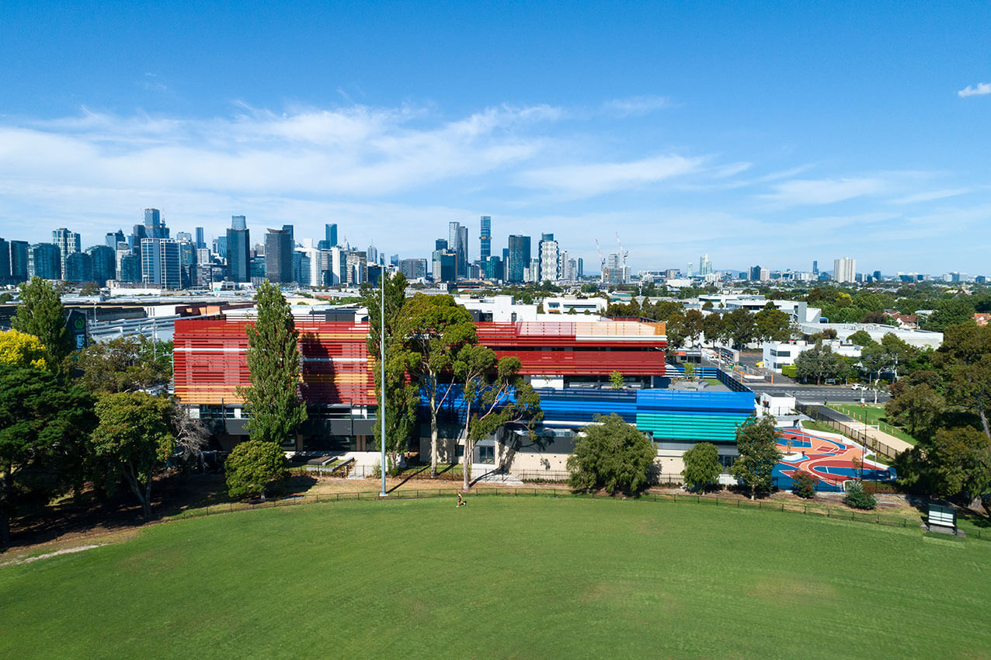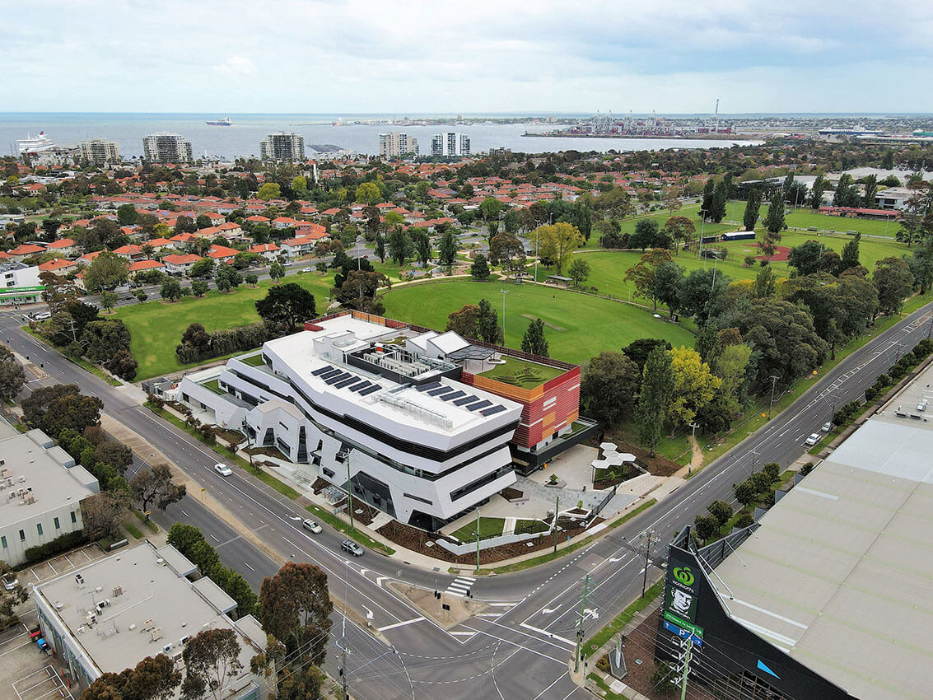Port Melbourne Secondary College | Billard Leece Partnership
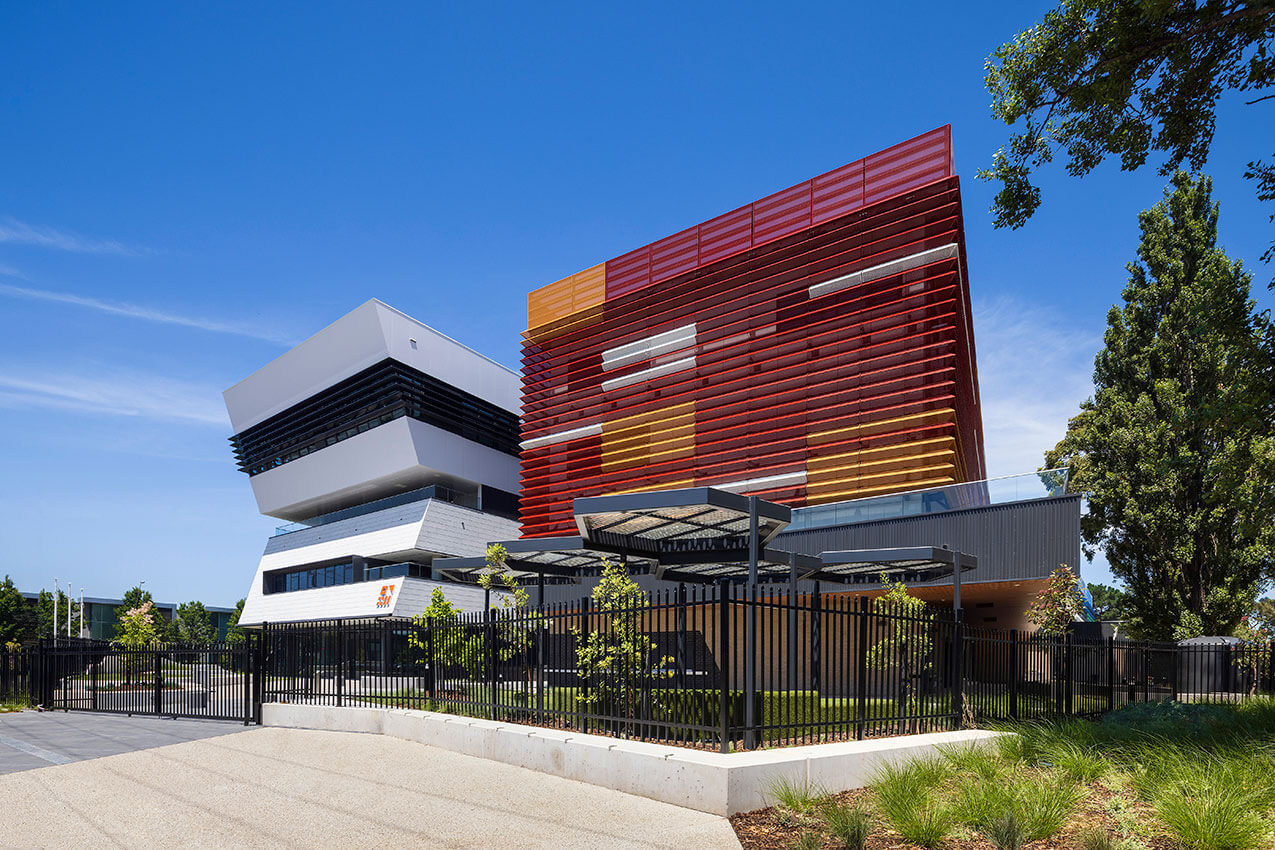
2023 National Architecture Awards Program
Port Melbourne Secondary College | Billard Leece Partnership
Traditional Land Owners
Bunurong
Year
Chapter
Victorian
Category
The Dimity Reed Melbourne Prize (VIC)
Builder
Photographer
Dianna Snape
Media summary
Port Melbourne Secondary College is an inclusive learning environment designed for the health and wellbeing of its students, staff, and the growing Fishermans Bend area residents. Designed to foster advanced design thinking, technology and creativity, the building serves as a future-thinking hub for students and the surrounding community.
It is a dynamic structure, designed to adapt and grow with the evolution of teaching and learning whilst supporting the next generation of students and educators.
The design is a direct response to the Fishermans Bend Urban Renewal Framework, being one of the first pieces of social infrastructure within this significant urban design initiative. The project responds to the challenge of bridging old and new neighbourhoods while delivering a school that is connected to the community, creating urban links with the broader precinct and providing future synergies with higher education and universities.
“We are delighted with the school – a modern, mature and beautiful learning environment. Reflecting the community’s pride in Port Melbourne, the design offers a nod to the area’s history whilst delivering a learning space highly suited to contemporary, future-focused education.
Classrooms are designed with open plan learning areas, providing opportunities to learn in different configurations with students’ interests and needs in mind.
In every aspect of the design, the positive feedback from our students, staff and visitors has been overwhelming; our community is proud to be housed in a building that so clearly honours the importance of their children’s education.”
Client perspective
Project Practice Team
Ariel Lopez, Project Director / Design Lead / Architect
Dan Vinar, Project Architect
Edwina Ter, Interior Design Leader
Gim Ong, Senior Project Architect
Jessamy Ferguson-Smith, Interior Designer
Jimmy Chin, Facade Detail Designer
Jing Ye, Project Leader / Architect
Nikki Kung, Interior Designer
Richard Pearse, Senior Project Architect
Ron Billard, Director in Charge / Masterplan and Urban Design Lead / Architect
Wieka Kartini, Project Architect
Project Consultant and Construction Team
Design IS, Logo and Branding
Hutchinson Builders, Construction Manager
Morris Goding Access Consultants, Access Consultant
New Learning Environments, Educational Planner
One Mile Grid, Traffic Engineer
Philip Chun, Building Surveyor
Root Partnerships, Project Manager
Senversa/Golder, Geotechnical Engineer
Tract, Landscape Consultant
WingID, Wayfinding Consultant
WSP, Acoustic Consultant
WSP, AV Consultant
WSP, Civil Consultant
WSP, Electrical Consultant
WSP, ESD Consultant
WSP, Hydraulic Consultant
WSP, Services Consultant
WSP, Structural Engineer
WT Partnership, Cost Consultant
WT Partnership, Quantity Surveyor
Connect with Billard Leece Partnership
