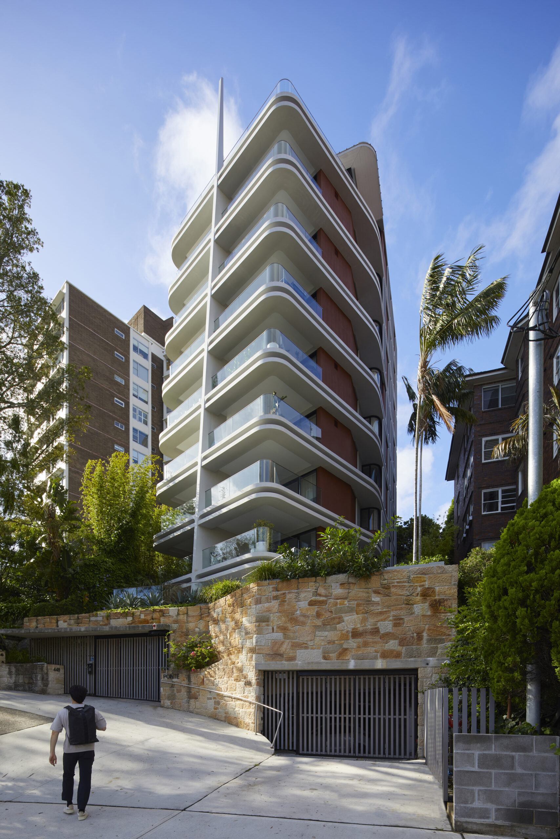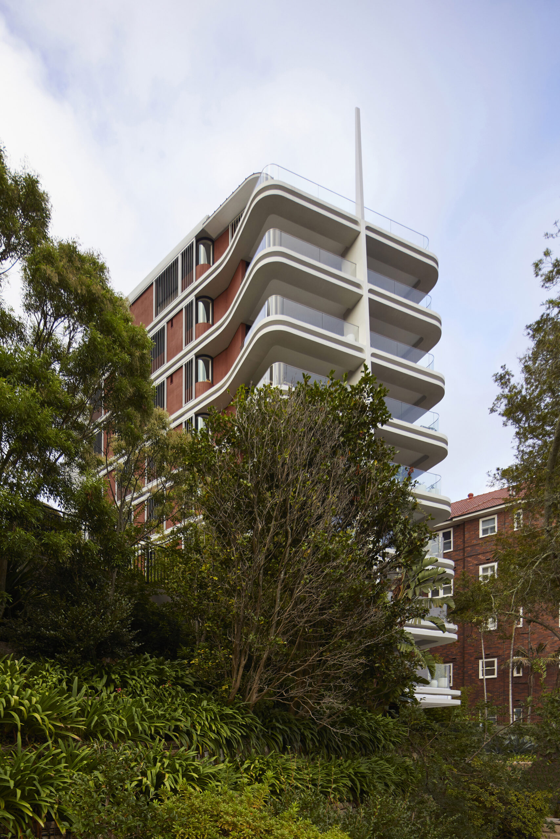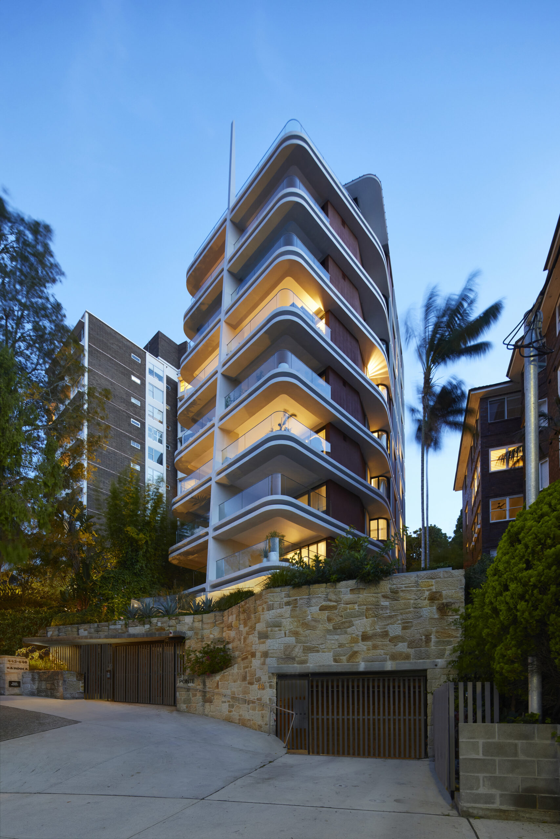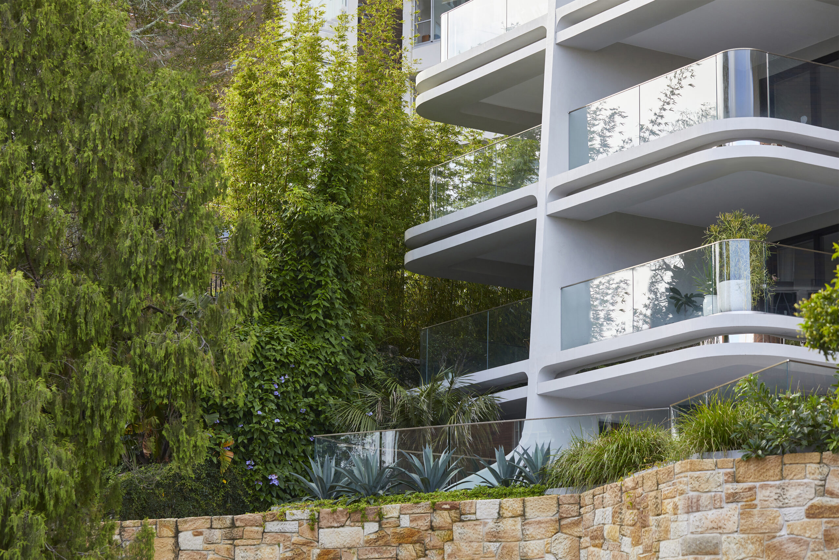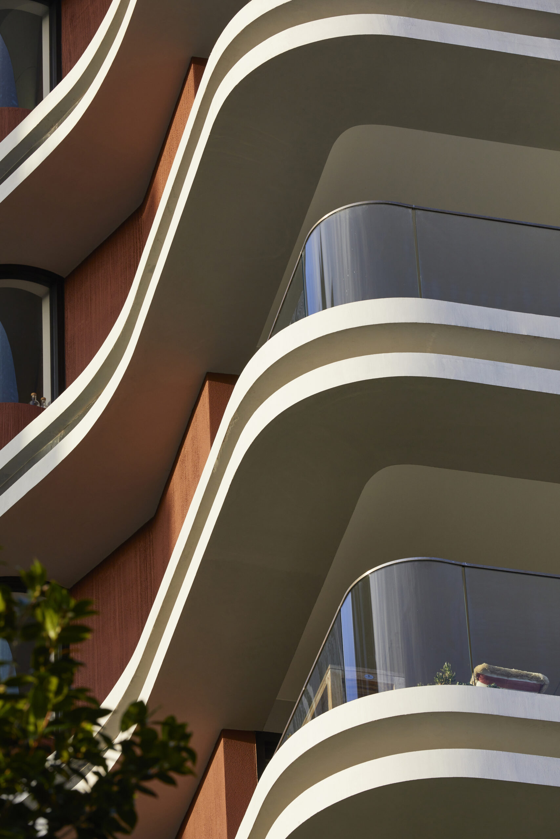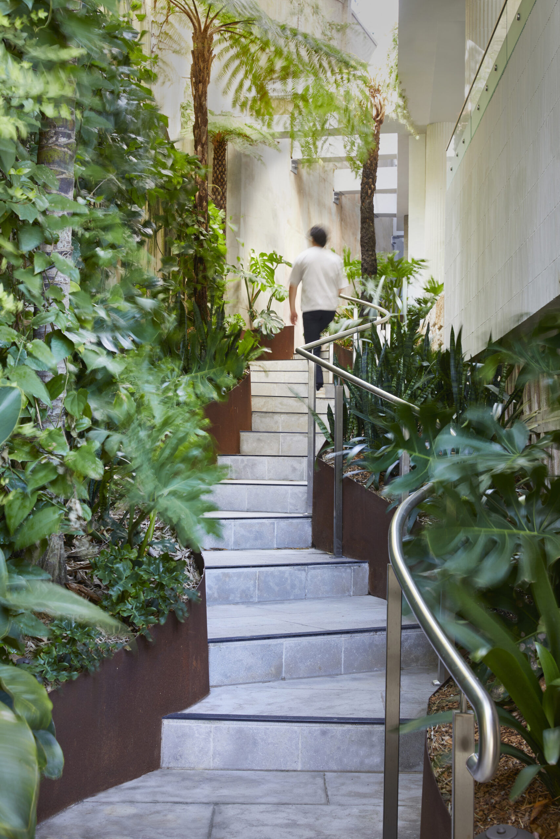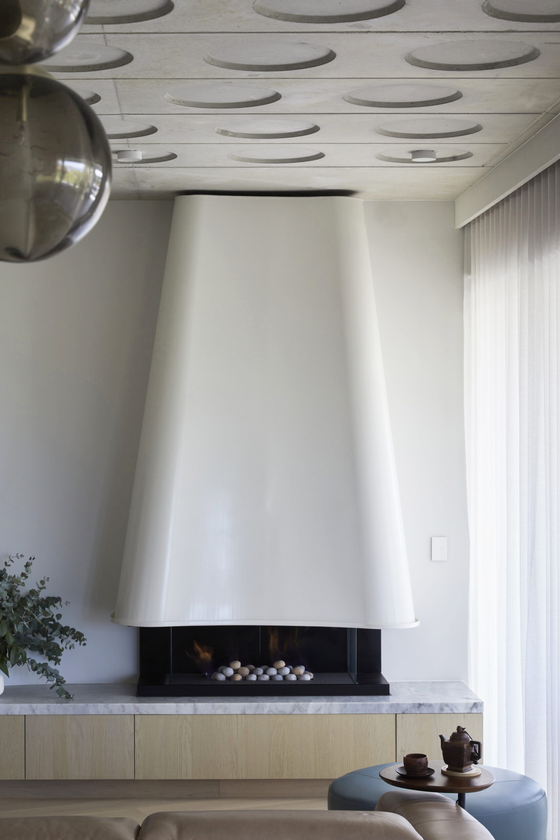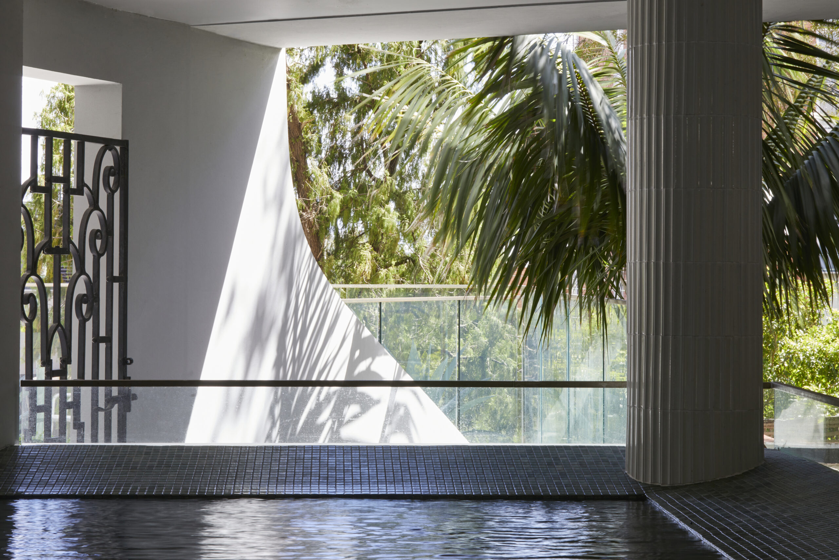Pointe | Luigi Rosselli Architects

2025 National Architecture Awards Program
Pointe | Luigi Rosselli Architects
Traditional Land Owners
Gadigal people of the Eora nation
Year
Chapter
NSW
Category
Builder
Photographer
Media summary
_Pointe_ is a nine-storey residential building near Edgecliff station, designed to offer spacious, full-floor apartments with large balconies, combining the scale of a standalone home with the convenience of apartment living. Replacing a single house, it adds ten new residences and promotes a denser urban environment, with communal gardens and facilities. The building’s slender form respects its neighbours’ scale, tapering and twisting to enhance street presence and solar access. Its design avoids standardised plans, with customised details and materials for each owner. The interior features handmade brass lighting, specialist finishes, and architectural elements reminiscent of interwar apartments. Environmentally, the building maximises solar access, employs natural ventilation, and includes 66 solar panels for renewable energy. Sustainability is further achieved through the reuse of materials, such as repurposing the old pool as a rainwater tank and retaining sandstone blocks. A communal area fosters social cohesion, with a pool, BBQ, and mature gardens.
2025
NSW Architecture Awards Accolades
NSW Jury Citation
This project exemplifies a confident and elegant built form that fosters generous, and light filled spaces between buildings.
The arrival sequence, through lush, winding gardens, immerses visitors in the connection to Country, offering delightful spatial experiences. A distinctive material selection creates a unique character, while the hybrid housing model bridges high-density living with Sydney’s traditional dwellings.
With ten new residences and shared community amenities, this living, breathing building seamlessly integrates indoor and outdoor spaces, enhancing the urban experience with a strong connection to nature.
Project Practice Team
Luigi Rosselli, Design Architect
Edward Birch, Project Architect
Kristina Sahlestrom, Project Architect
Simon Hassall, Project Architect
Jeffrey Blewett, Associate
Project Consultant and Construction Team
Partridge, Structural Engineer
Dangar Barin Smith, Landscape Consultant
Asset Geo Enviro, Engineer
Martin Mischkulnig, Photographer
