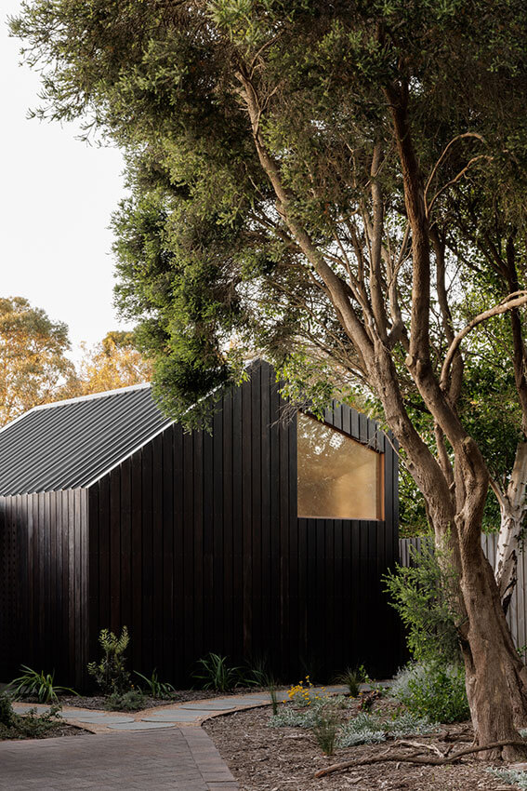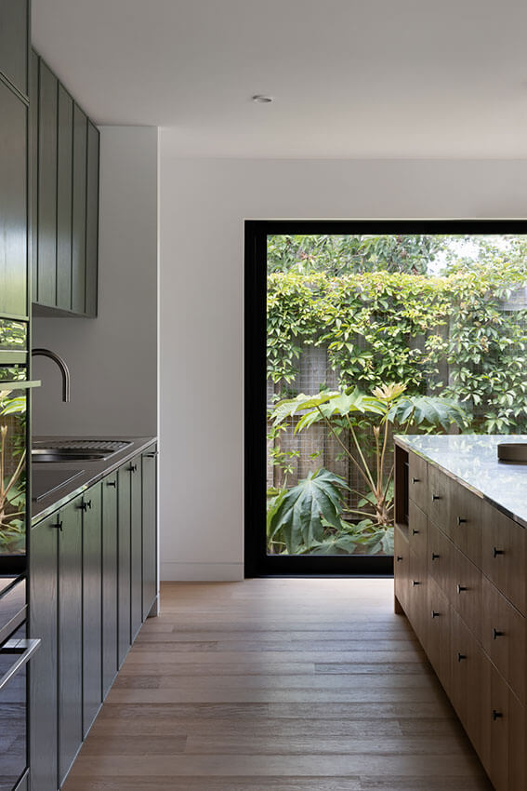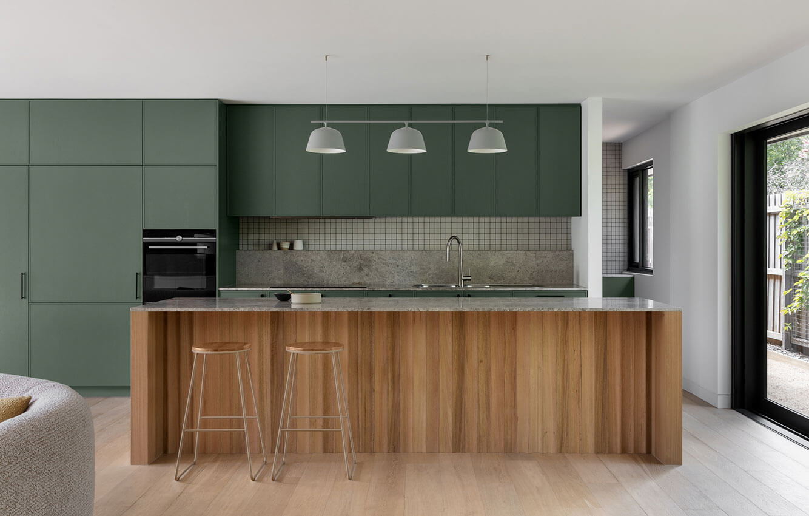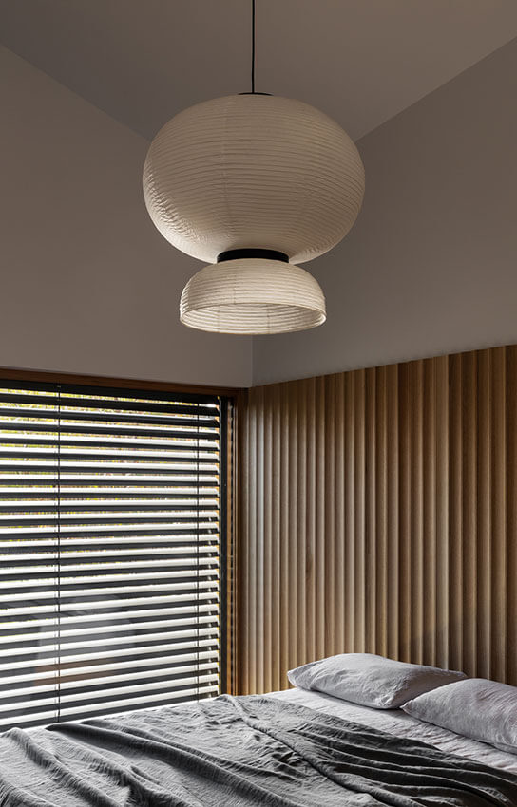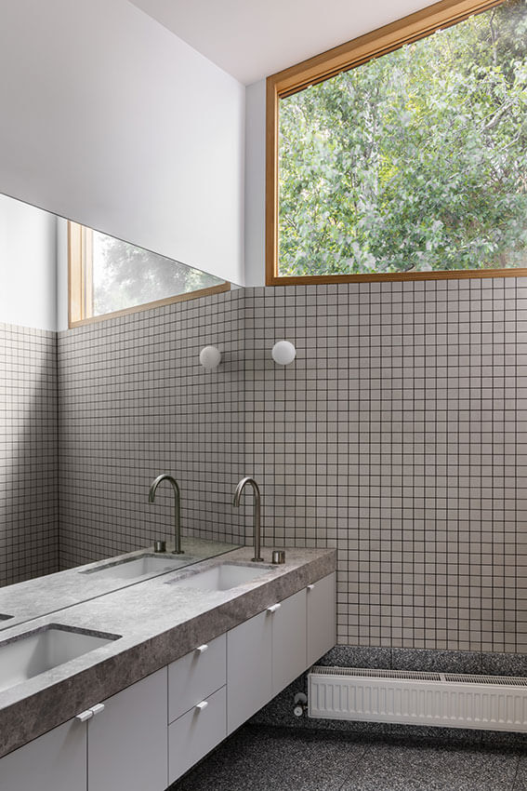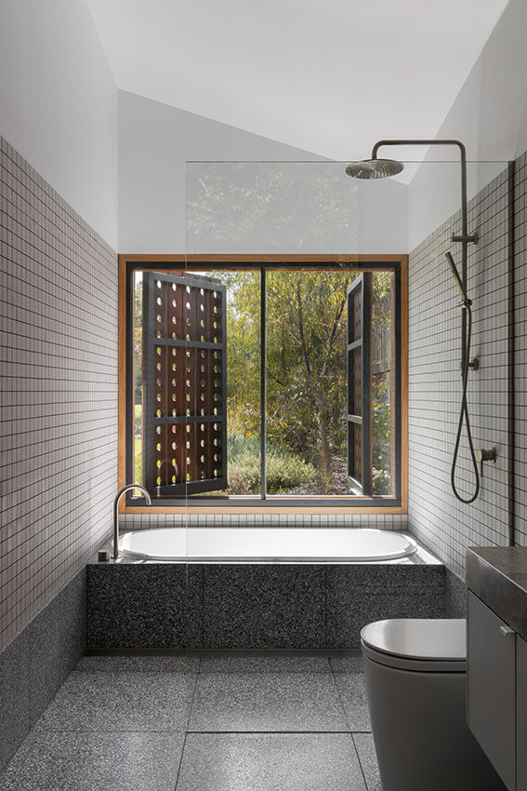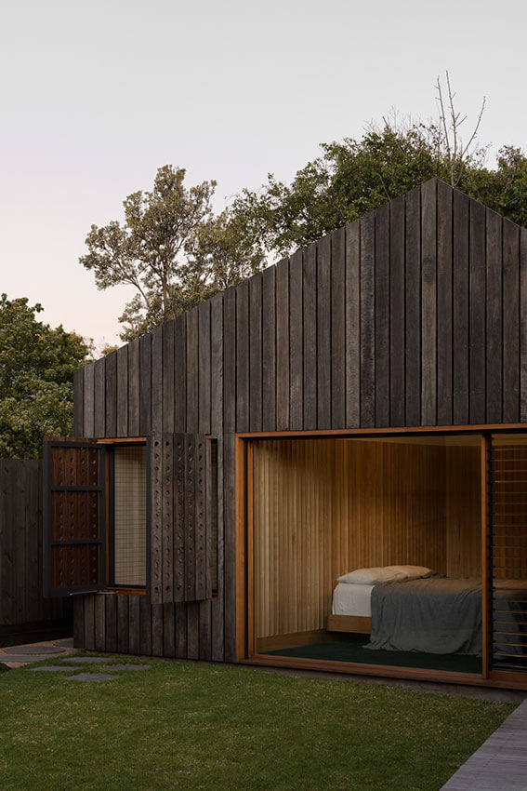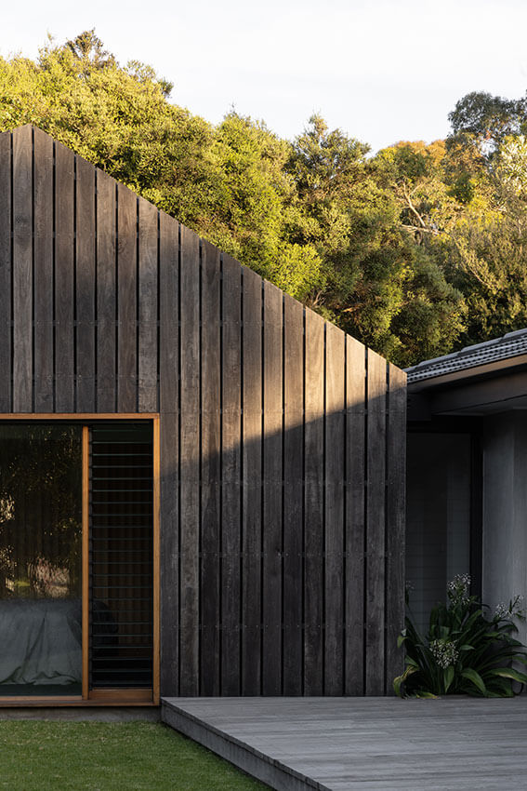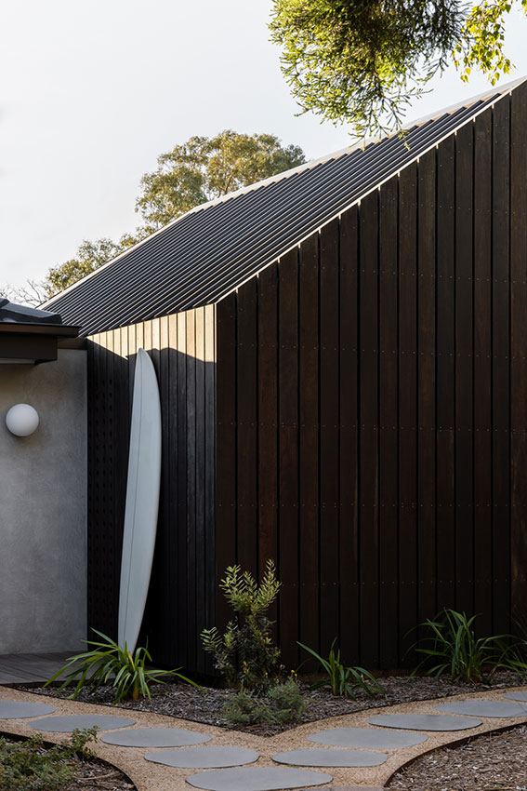Point Lonsdale House | Solomon Troup Architects
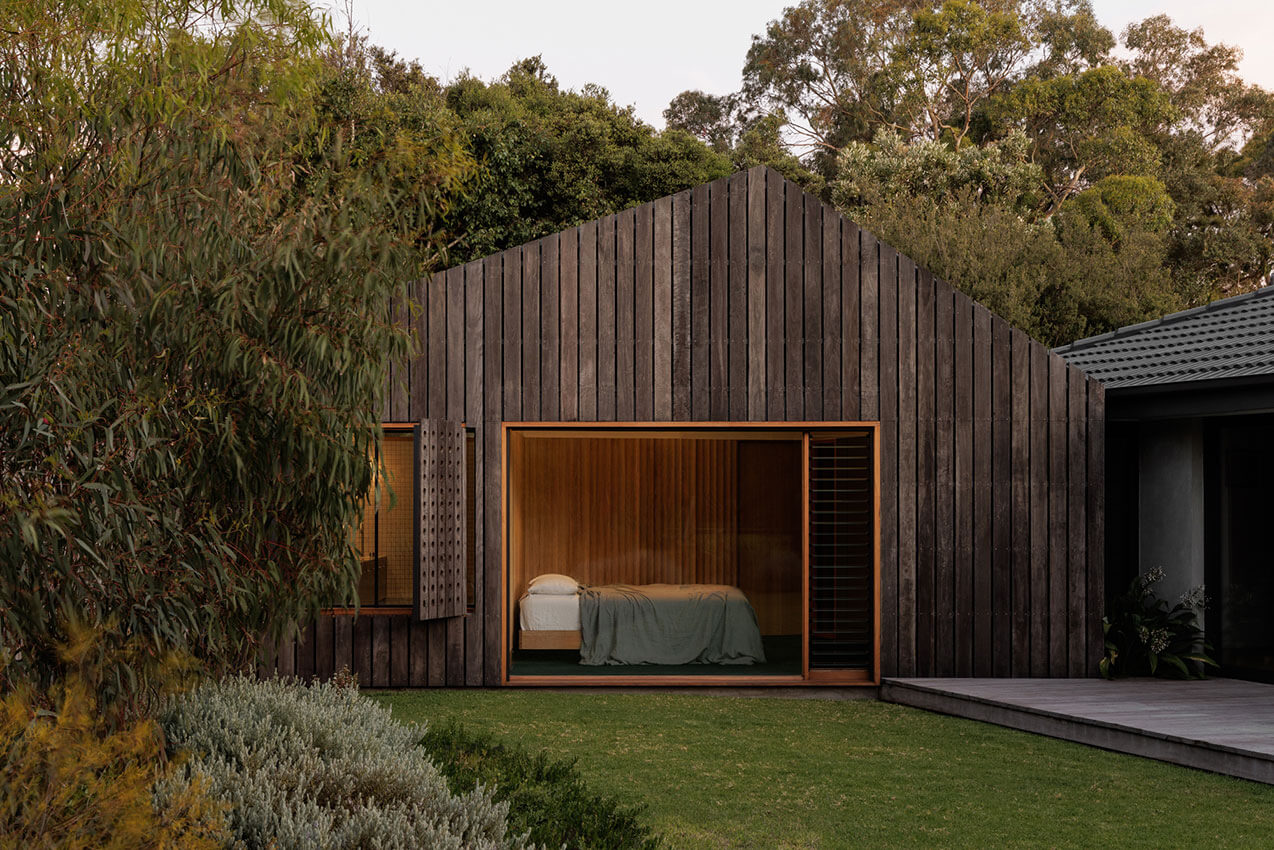
2023 National Architecture Awards Program
Point Lonsdale House | Solomon Troup Architects
Traditional Land Owners
Wadawurrung
Year
Chapter
Victorian
Category
Builder
Photographer
Media summary
Point Lonsdale House involved alterations and additions to an existing 1980’s brown brick project home.
This modest project sought to transform a well lived in family home which previously accommodated a family of five, into a house for the clients to retire in now that their children have left home and have families of their own.
By definition, the new addition – which measures only 40m2 in area – is a quintessential lean-to addition, sleeving under the existing fascia and gutter of the existing house. The addition provides a significantly improved master bedroom suite, which was designed to take in the views of their adjacent well-established garden. The project also involved an extensive reconfiguration to the houses internal living, kitchen and dining spaces.
Waste minimisation was a critical component of this project – particularly during the demolition phase of the project.
2023
Victorian Architecture Awards Accolades
