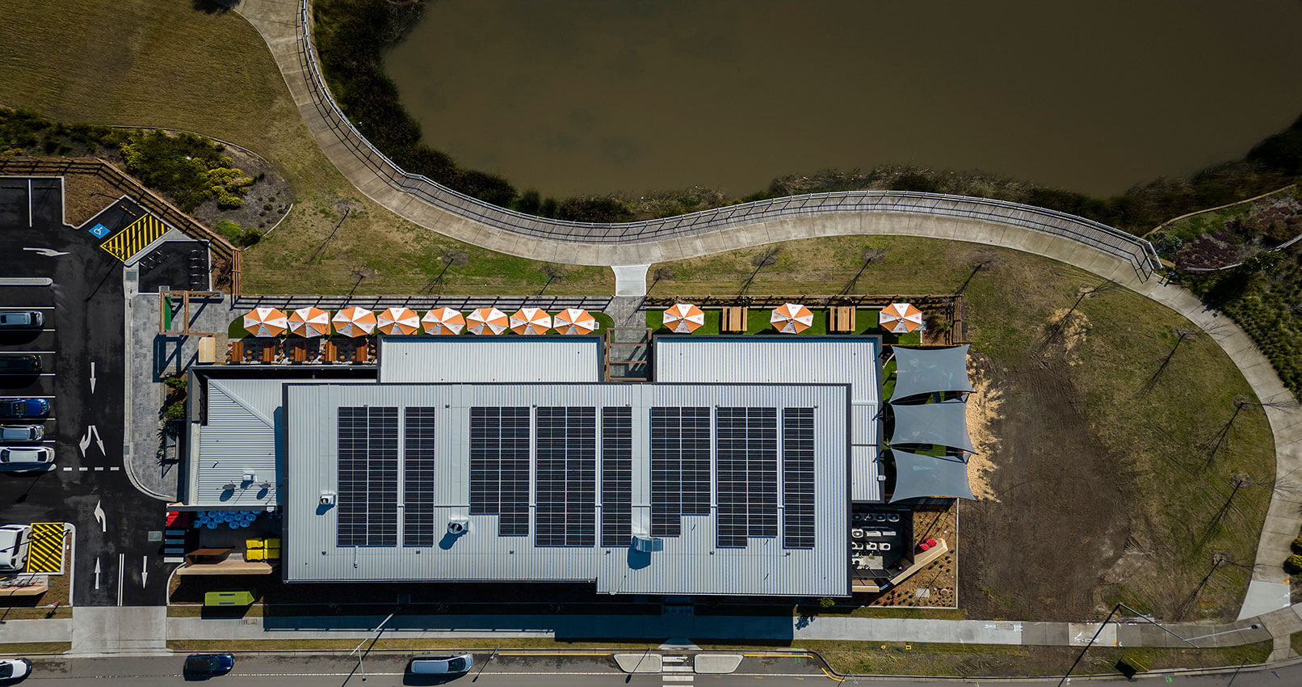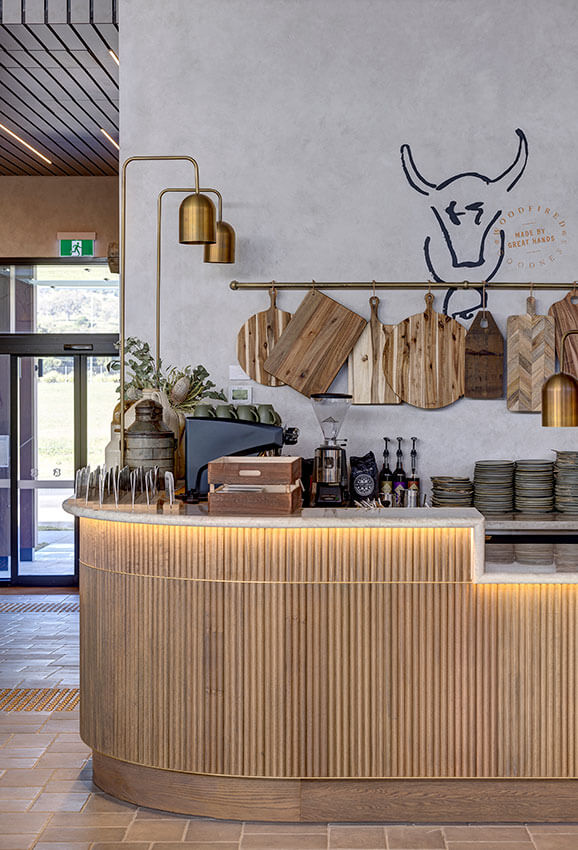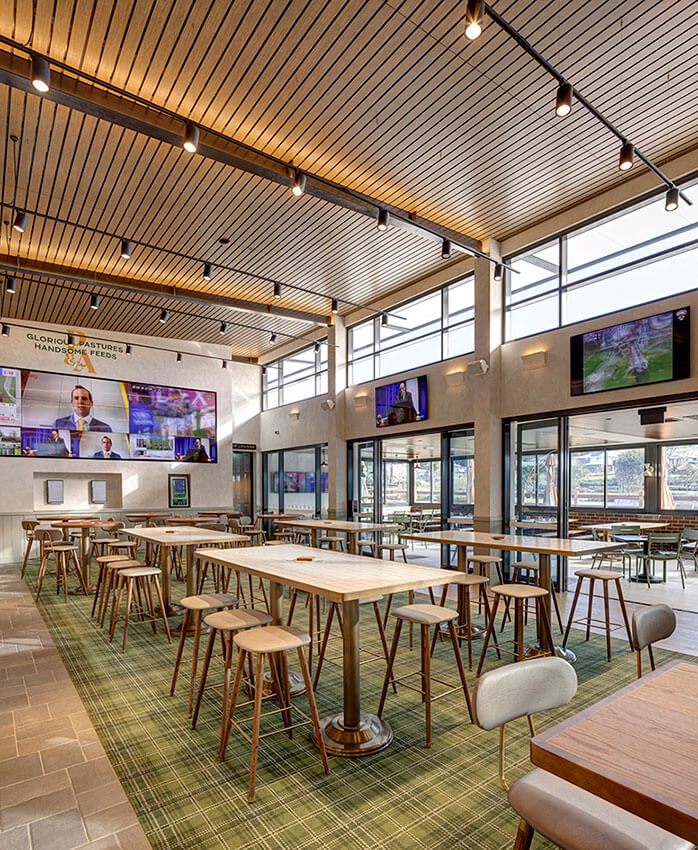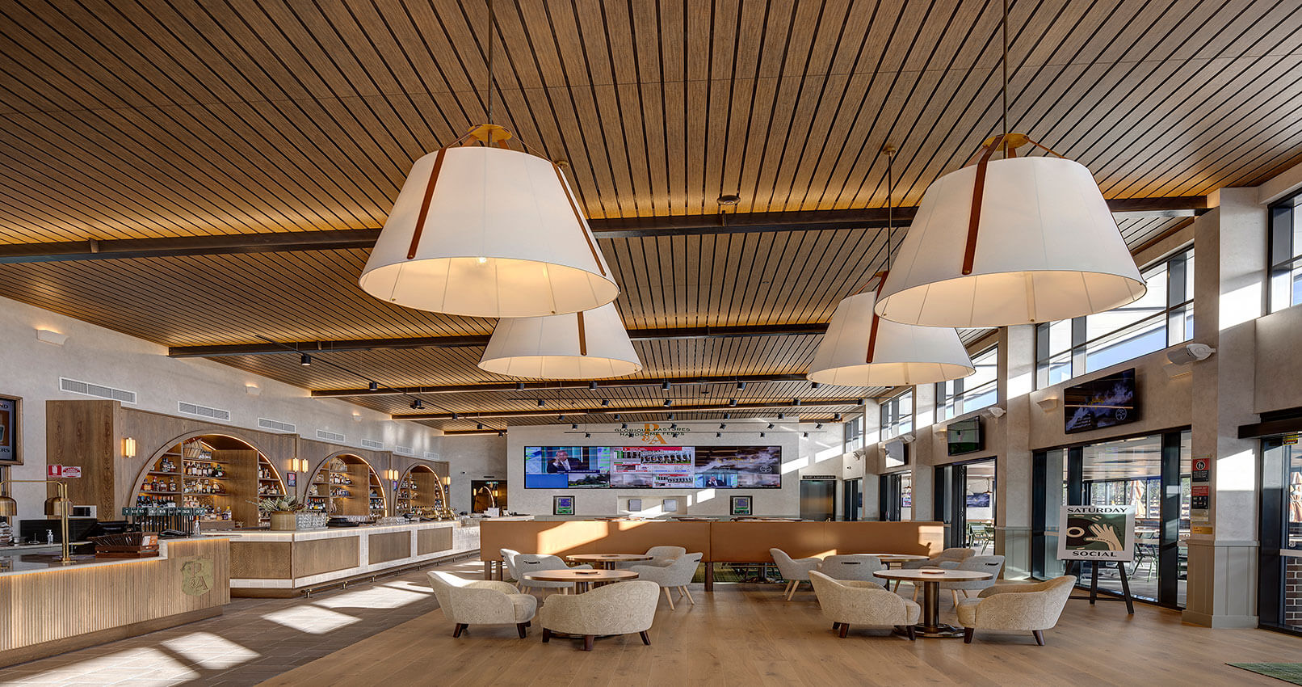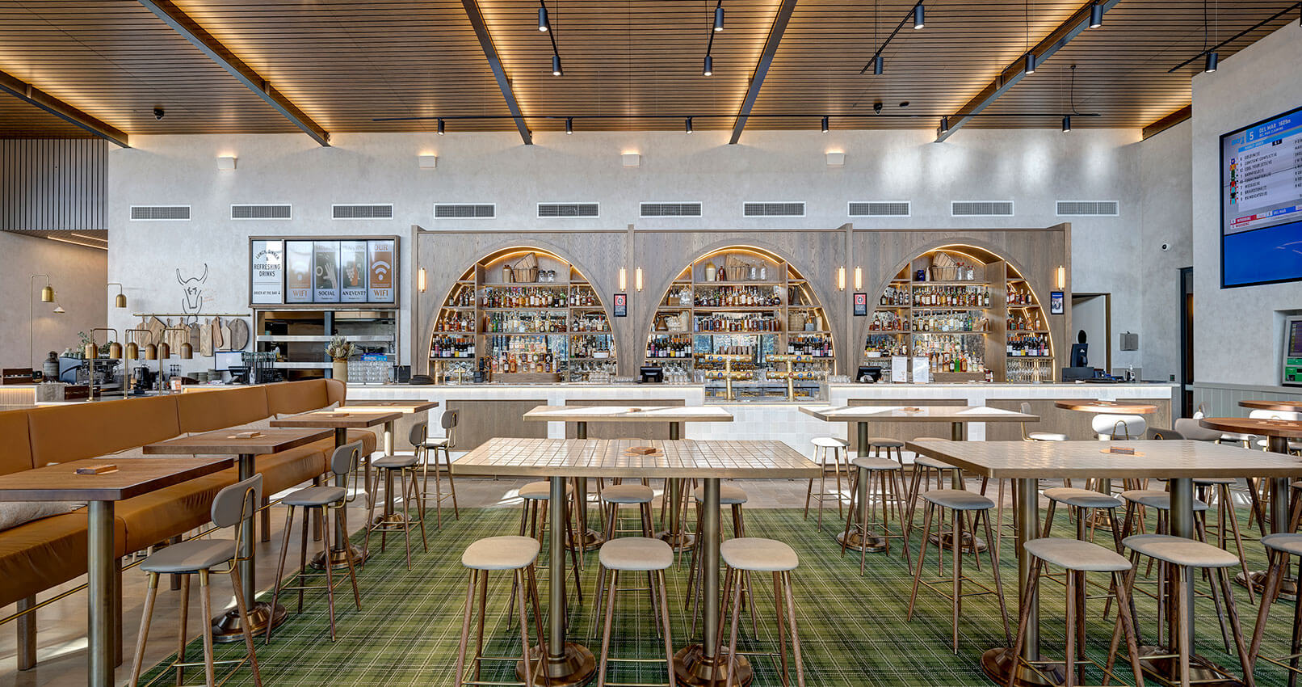Plough & Ale Inn | Team 2 Architects
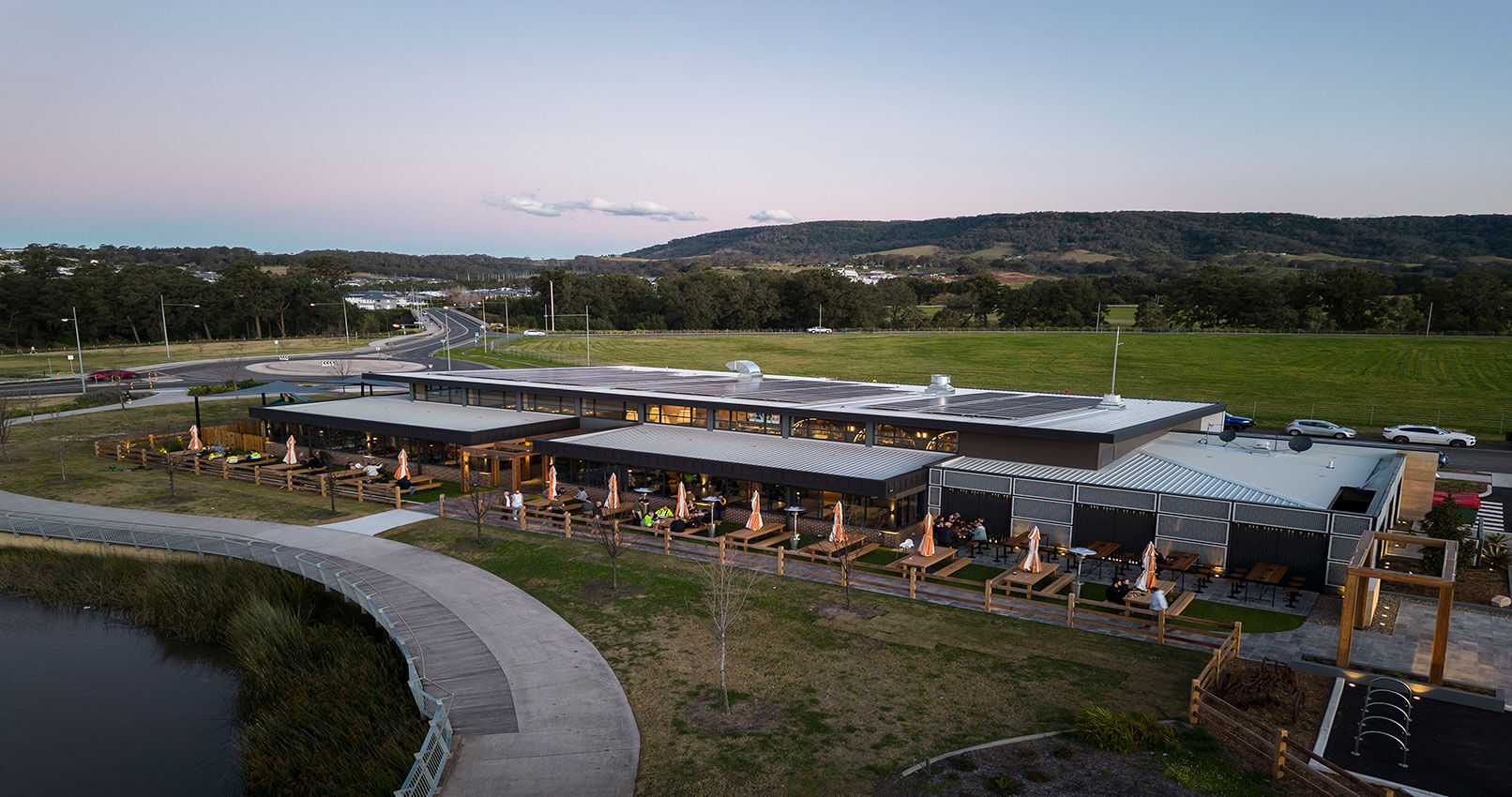
2023 National Architecture Awards Program
Plough & Ale Inn | Team 2 Architects
Traditional Land Owners
The Wodi Wodi and Elouera People of the Dharawal Nation
Year
Chapter
New South Wales
Category
Builder
Photographer
Media summary
The Plough & Ale Inn fulfills the needs for a great local venue to serve the surrounding community and as a ‘third space’ within walking distance from surrounding residences. Significant collaboration and input from local council during the DA stage resulted in a design that both client and patron can be proud of.
The forms and materiality of the finishes were informed by the strong history and culture of the surrounding area and climate to create contemporary solutions to a site that is significantly visible from all sides.
The 1,000sqm tavern includes two bars, multiple dining spaces, a TAB and sports offering, and potential private function rooms that overlook the manmade lake at the centre of Calderwood. A generous shaded children’s area includes a parents’ deck that provides line of sight over the entire play space. State of the art kitchens are designed to maximise operational efficiency.
The attention to detail in the design has resulted in a highly efficient facility with a fantastic atmosphere. The flexibility of the design means we can change and adapt the spaces throughout the day and to suit different events. Staffing numbers and staff flows were also integral in the layout of the bars, food service areas and kitchen. The venue and design compliment the local market and has achieved the goal of creating a fantastic local walkable offering that has since been adopted by the local community.
Client perspective

