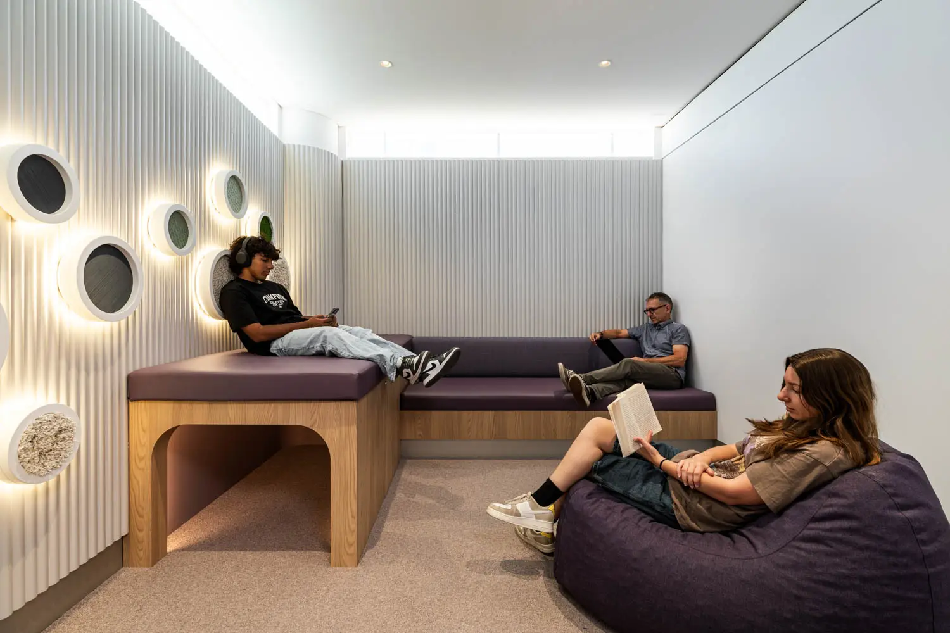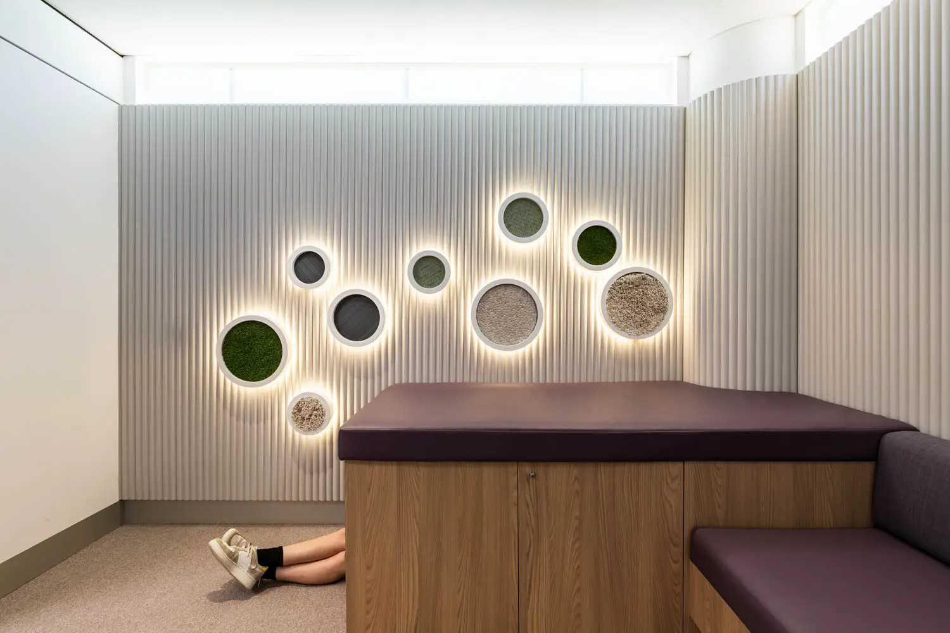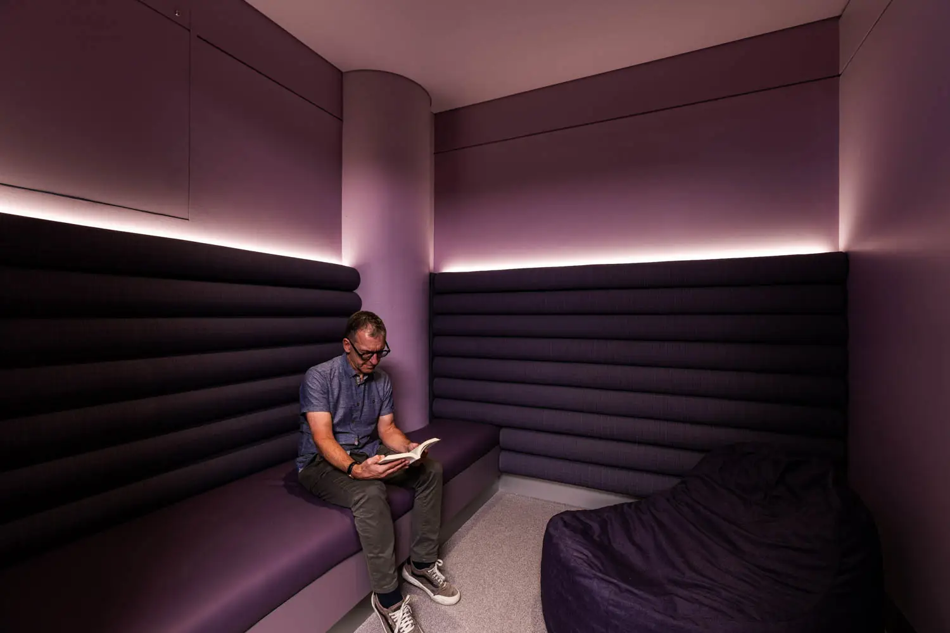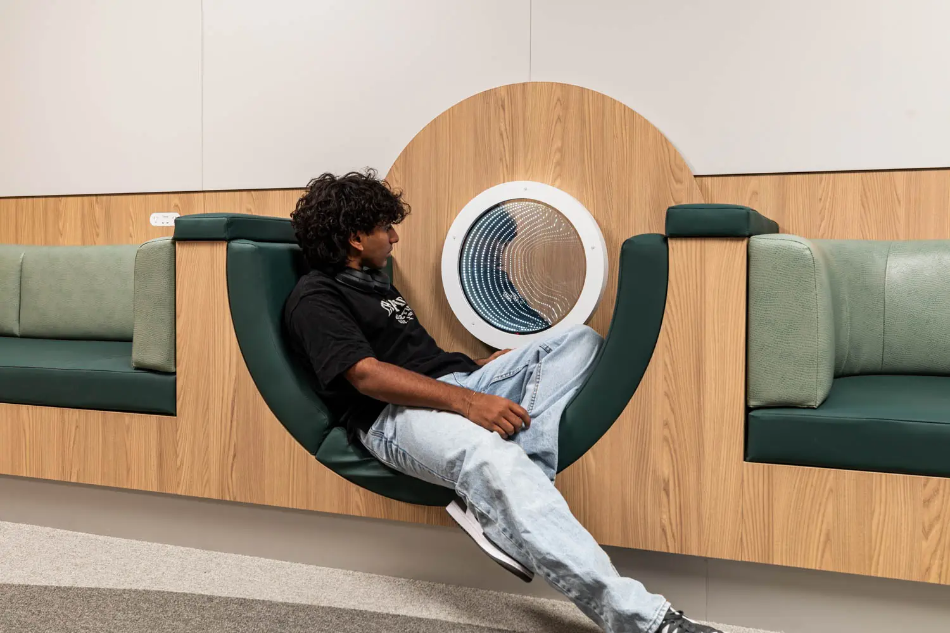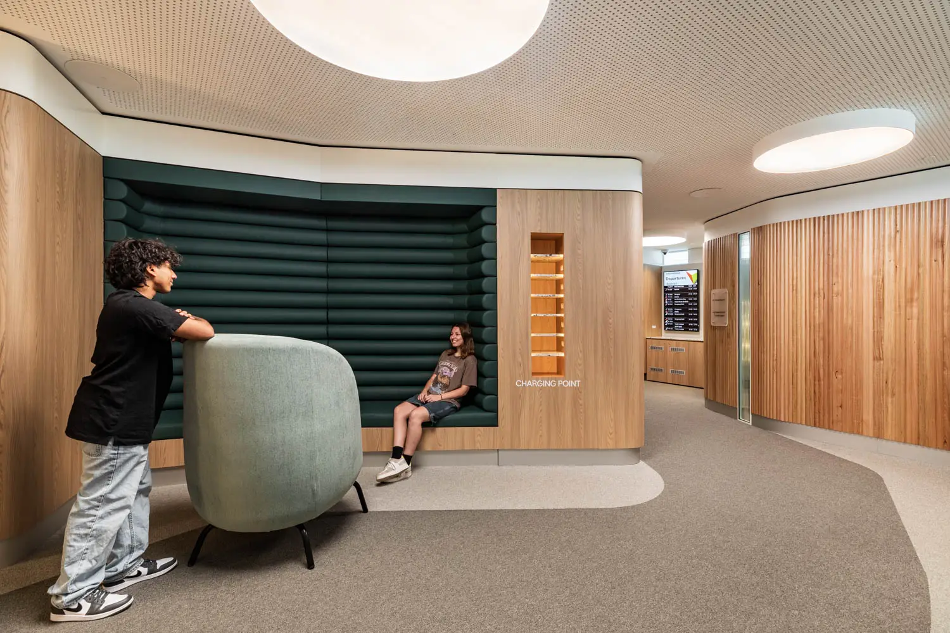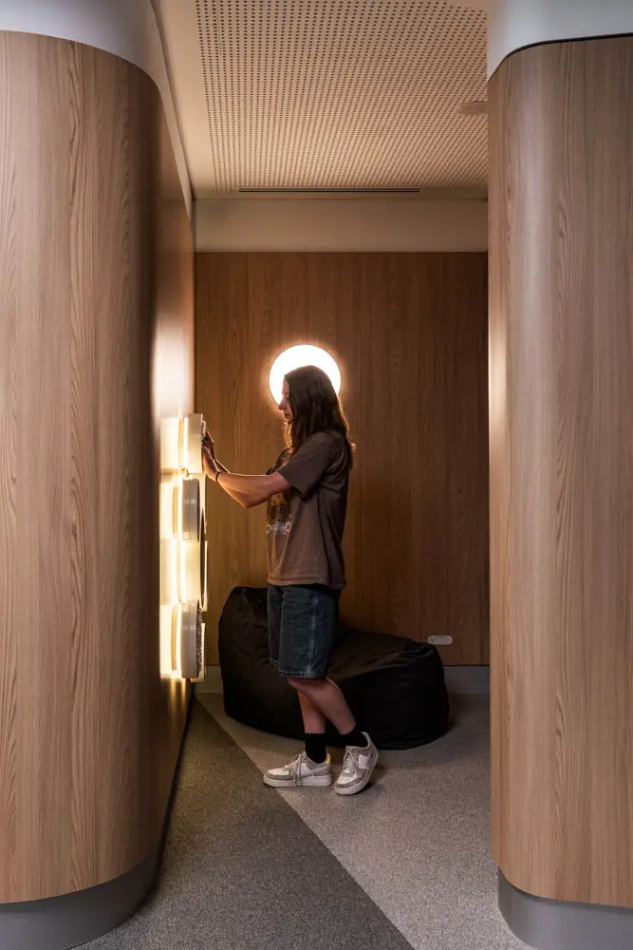Perth Airport Terminal 1 Sensory Room | Plus Architecture
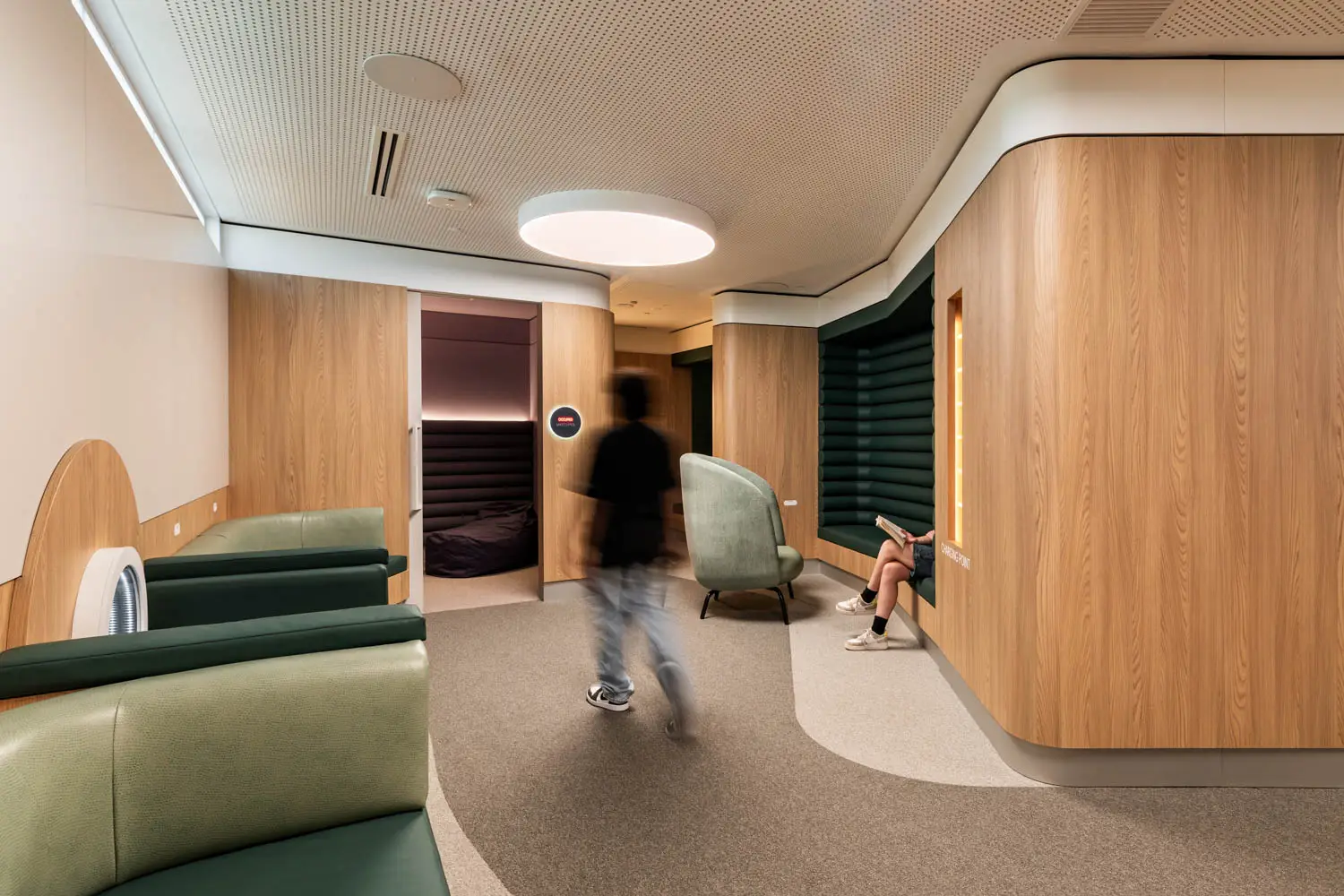
2025 National Architecture Awards Program
Perth Airport Terminal 1 Sensory Room | Plus Architecture
Traditional Land Owners
The Whadjuk Noongar people
Year
Chapter
Western Australia
Category
Builder
Photographer
Media summary
The new Sensory Room at Perth Airport was designed to meet the needs of neurodivergent travellers through extensive research and community engagement. Collaborating closely with Perth Airport’s Access and Inclusion Advisory Group, we conducted surveys and site visits to gather insights that shaped the design. The room, thoughtfully designed within a challenging brownfield site, focuses on creating a calm and controlled environment, allowing users to adjust lighting and sound to their personal preferences. It serves all ages, offering a range of decompression areas from enclosed spaces to semi-private seating, aimed at sensory avoiders rather than being child-focused. The durable yet welcoming space includes tactile finishes, soothing colors, and sensory accessories, ensuring a meaningful experience for diverse users. This project sets a precedent for future inclusive designs, reinforcing the importance of listening to lived experiences to enhance the travel journey for everyone.
The new Sensory Room focuses on removing barriers for neurodivergent people of all ages, providing areas for decompression in a busy airport environment. Extensive consultation through the Access and Inclusion Advisory Group led to a full-scale room demo, tested and refined with feedback. With private spaces and seating nooks for individuals, carers, and families, this initiative supports an inclusive travel experience. Knowing there is a calming place to take a break will offer comfort to many. Perth Airport cares and was very passionate about this project.
Client perspective
Project Practice Team
Patric Przeradzki, Project Director
Giordana Vizzari, Interior Designer
Nicholas Nieto, Architectural Designer
Kim Ling, Interior Designer
Project Consultant and Construction Team
Michael Twartz, Electrical Consultant
Simon Lefort, Specialist Lighting and AV
Mark Draper, Structural Engineer
Nick Tester, Mechanical Engineer
Dennis Preston, Fire Protection Engineer
Andrew Harman, Building Surveyor for Design Stage

