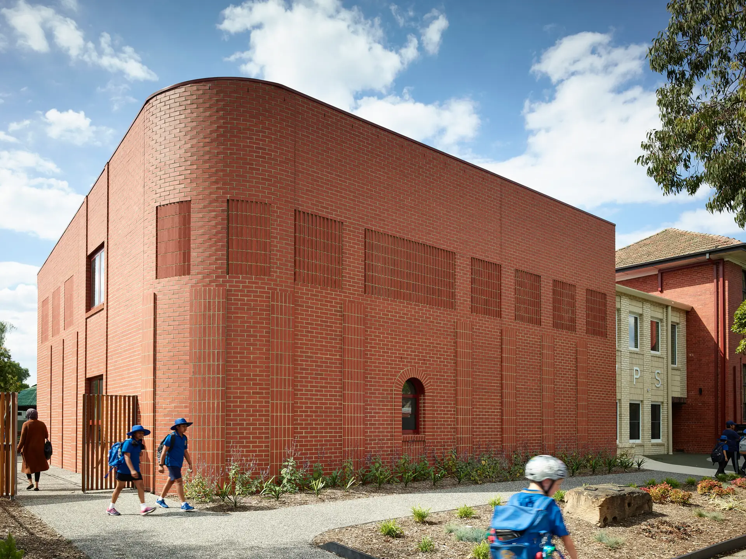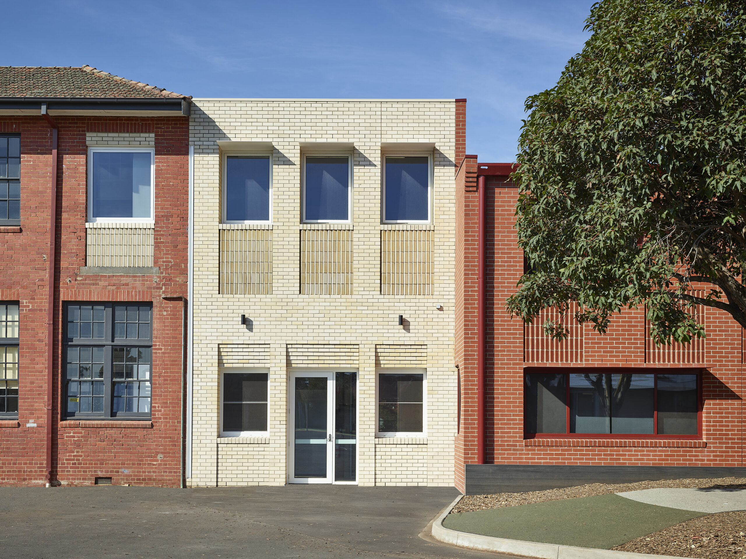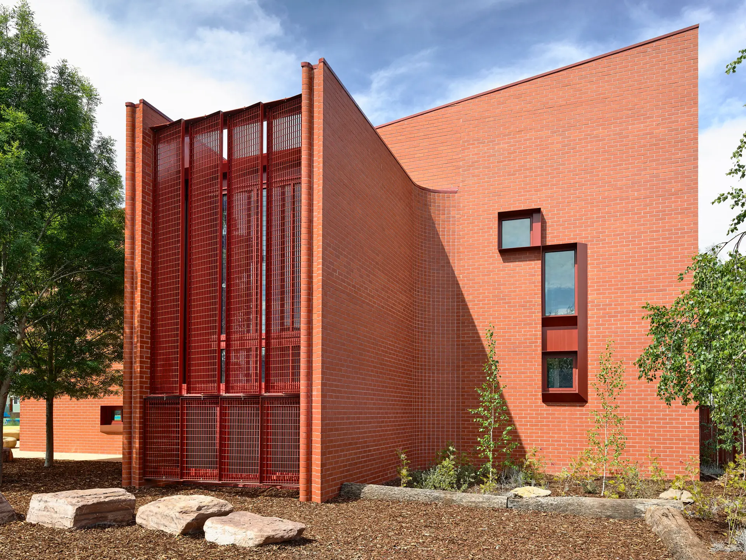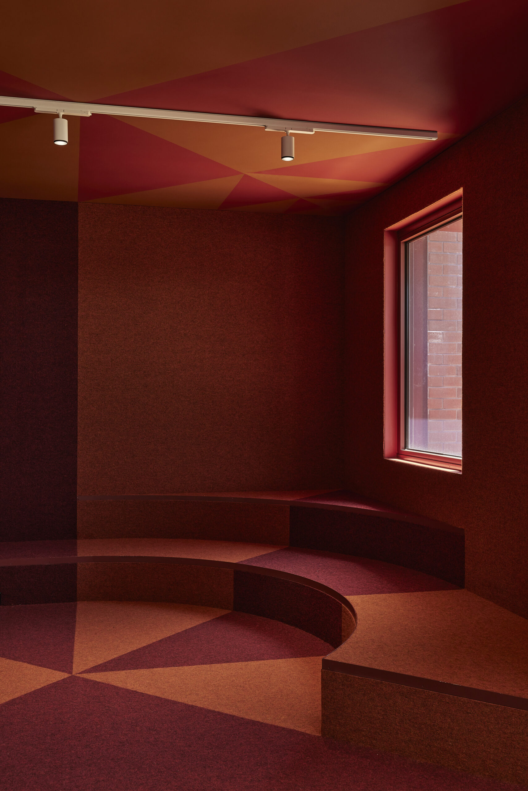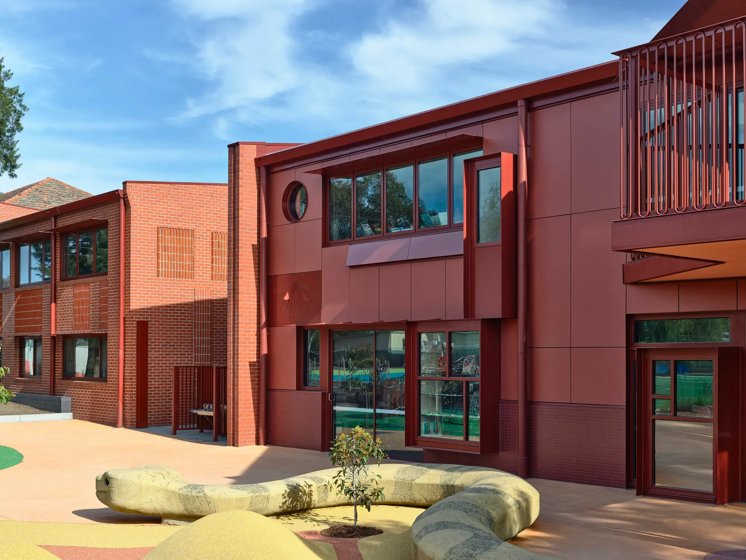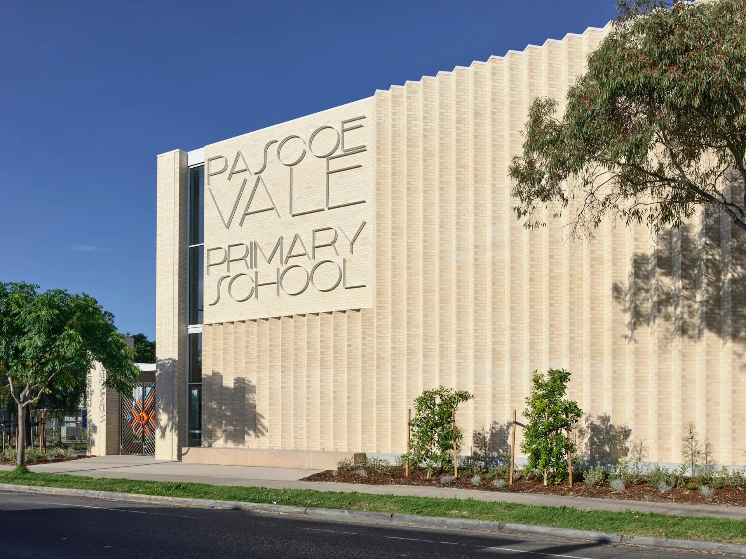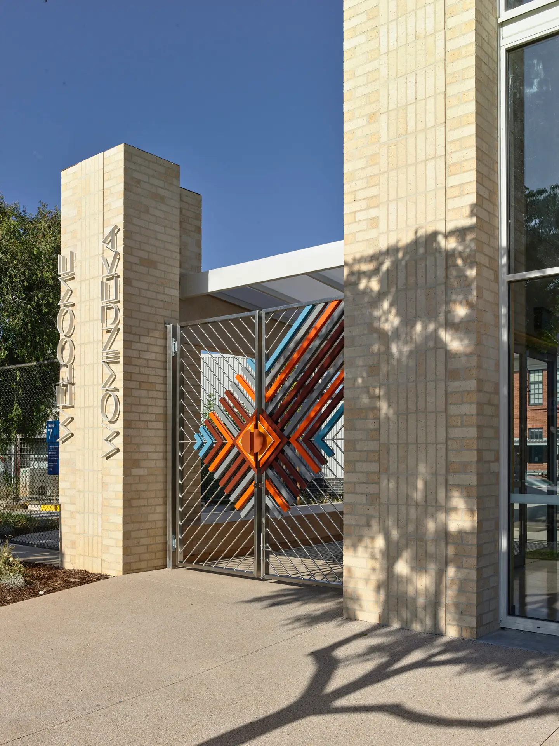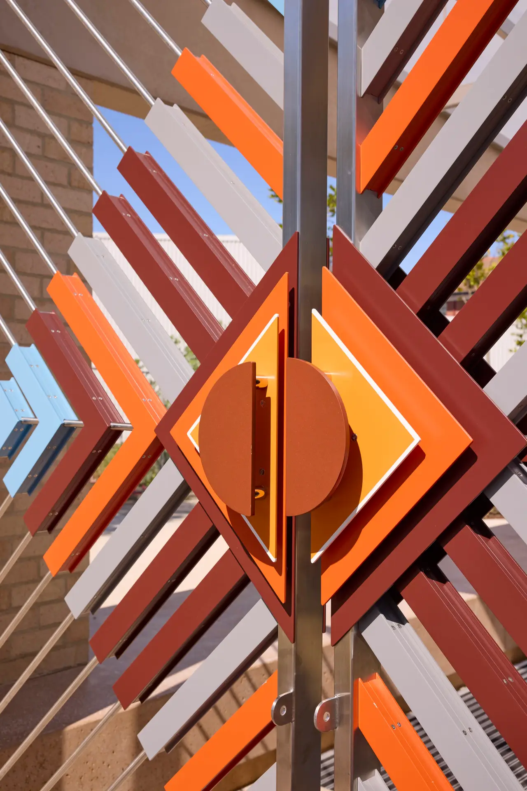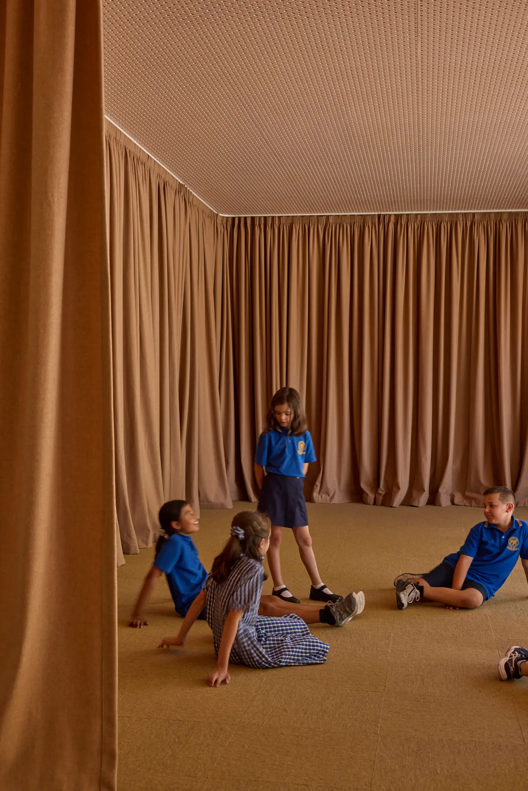Pascoe Vale Primary School | Kosloff Architecture
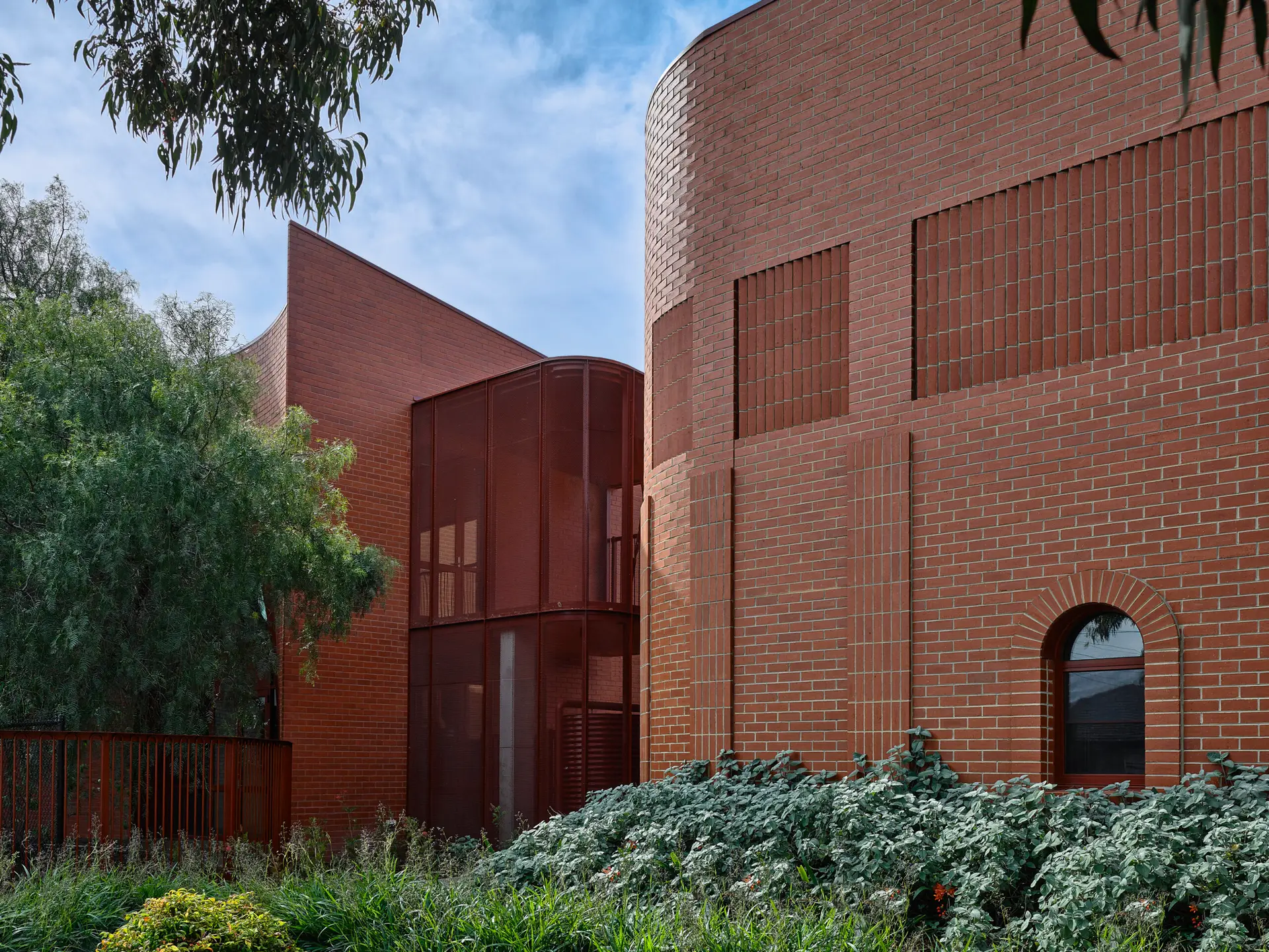
2025 National Architecture Awards Program
Pascoe Vale Primary School | Kosloff Architecture
Traditional Land Owners
Wurundjeri and Bunurong
Year
Chapter
Victoria
Category
Sustainable Architecture
Builder
Photographer
Media summary
Pascoe Vale Primary School uses narrative as a design generator and device to link the past, present, and future through architecture, with a masterplan delivered over three continuous stages over the past 7 years. The first stage of this project reinterpreted the brick articulation of the original 1929 building to create a dialogue between its historical significance and contemporary learning needs. Subsequent stages were designed with traditional owners to embed first nations knowledge within the design narrative. Stage 1 transformed the school’s entry and administrative functions; Stage 2, Moondani (meaning “Embrace”), created a new STEAM facility as well as extensive landscape upgrades, and Stage 3 completes the masterplan with a gymnasium accessed through public gates designed by Indigenous artist Kent Morris. The design weaves narratives of culture, heritage, and sustainability into a unified architectural story, reimagining the school as a community hub that honours its past and inspires future generations.
2025 National Awards Received
2025
Victoria Architecture Awards
Victoria Jury Citation
The result of a seven-year, three-stage relationship between architect and client, Pascoe Vale Primary School has been cleverly transformed in a way that sensitively respects the story of the campus, while setting the stage for exciting future learning. The growing strength of the relationship between Kosloff Architects and Pascoe Vale Primary is evident in the design outcome; each stage shows a deeper understanding of the site, context and the school identity than the one that precedes it. The introduction of Indigenous thinking from the second stage further connects the campus with place.
The outcome is a striking yet unified school campus that instils calm pride in its community. The building responds cleverly to its context, pushing hard against noisy roads, and pulling back to wrap around ageing peppercorn trees and sensitive spaces. Brick is the hero across all three stages, with the new buildings engaging in a playful dialogue with the original heritage building.
Learning spaces, both inside and out, are flexible, practical and fun. What makes this place special, however, are the magical moments for learning woven throughout the design – from the solar system windows, to the integrated sundial, to the geometric gate by Kent Morris, every detail is considered. The result is a building that will remain in the memories of students well beyond their time at primary school.
“The design of Pascoe Vale Primary School seamlessly blends heritage with modern functionality, transforming classrooms and staff areas into high-performing, 21st-century spaces. Celebrating history while meeting contemporary needs, the school’s captivating architecture creates a civic presence that fosters community pride. Thoughtful consultation with local Indigenous Elders connects the design to the land’s original custodians, while outdoor spaces extend learning beyond the classroom and enhance play and well-being. Engagement with students, staff, and the community has shaped unique, highly functional features, resulting in a dynamic and inspiring environment that supports creativity, educational success, and a strong sense of place.”
Client perspective
Project Consultant and Construction Team
GLAS Urban, Landscape Consultant
Kent Morris, Artist
Agency of Sculpture, Maker/sculptor
Wood & Grieve/Matter Consulting, Structural Engineer
Lucid Consulting, Services Consultant
Resonate, Acoustic Consultant
Philip Chun Building Surveying, Building Surveyor
Studio Semaphore, Wayfinding and signage
