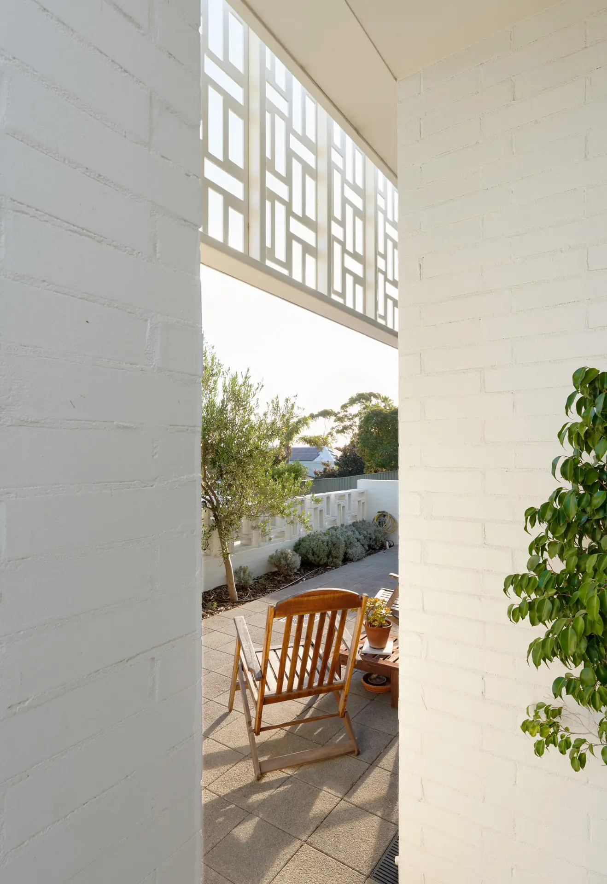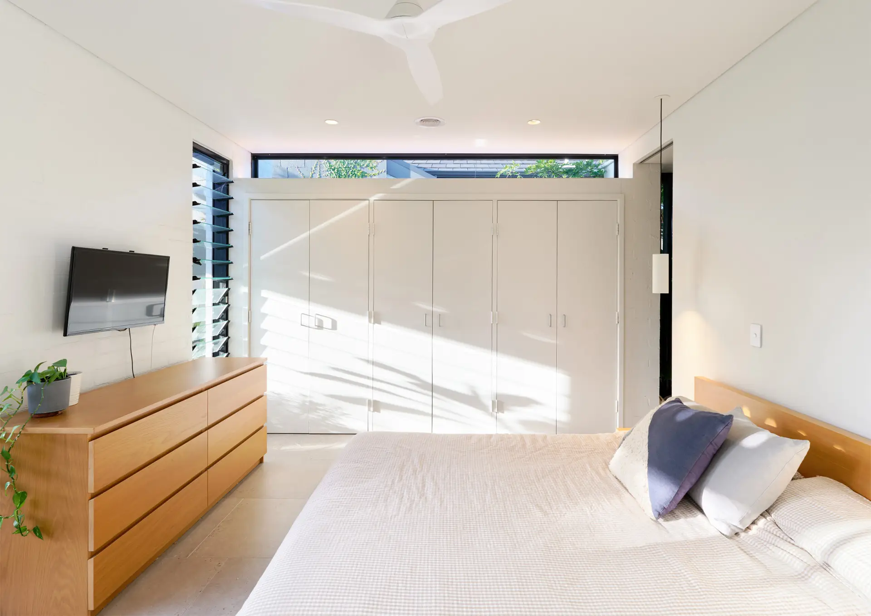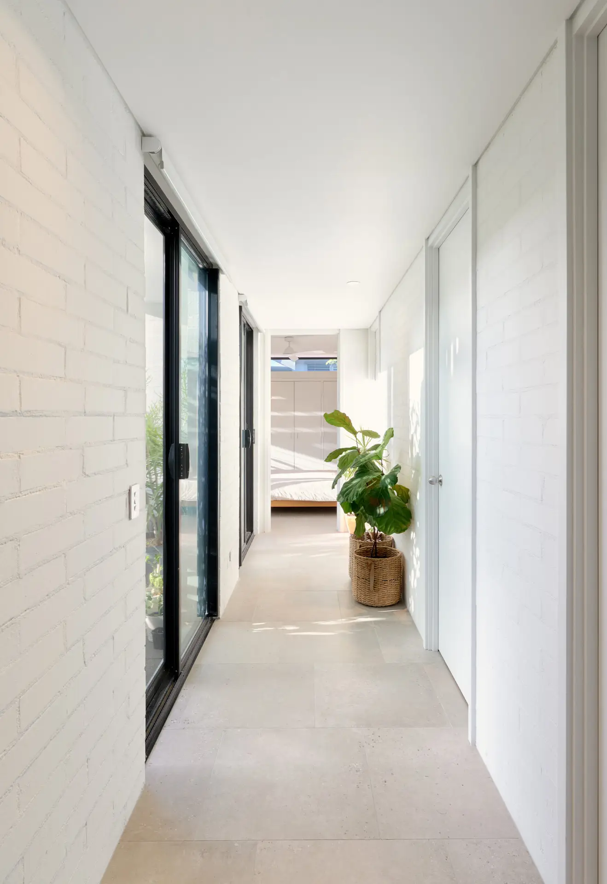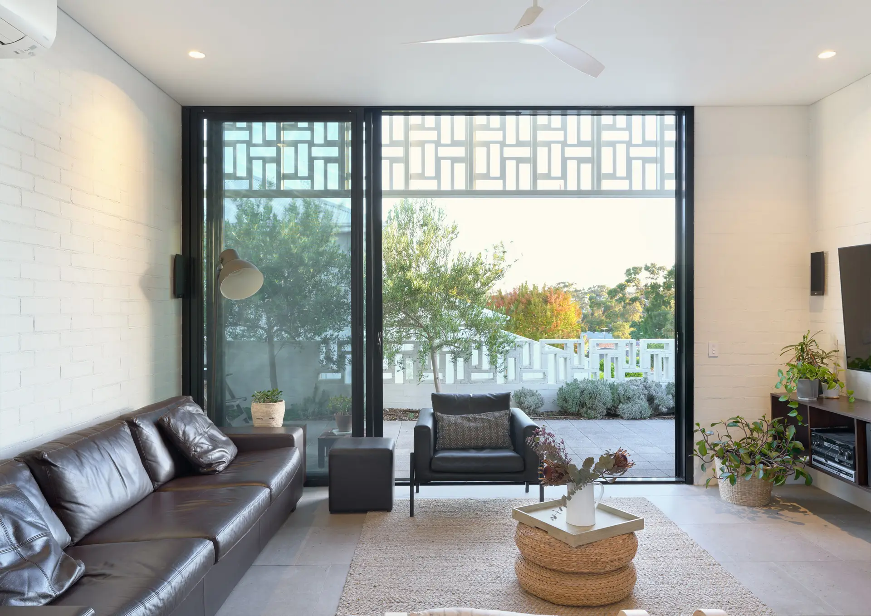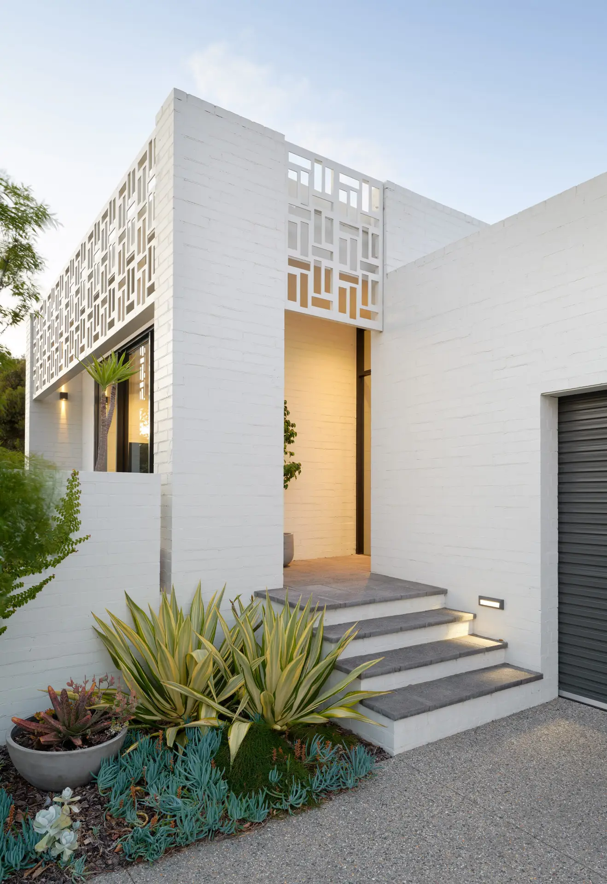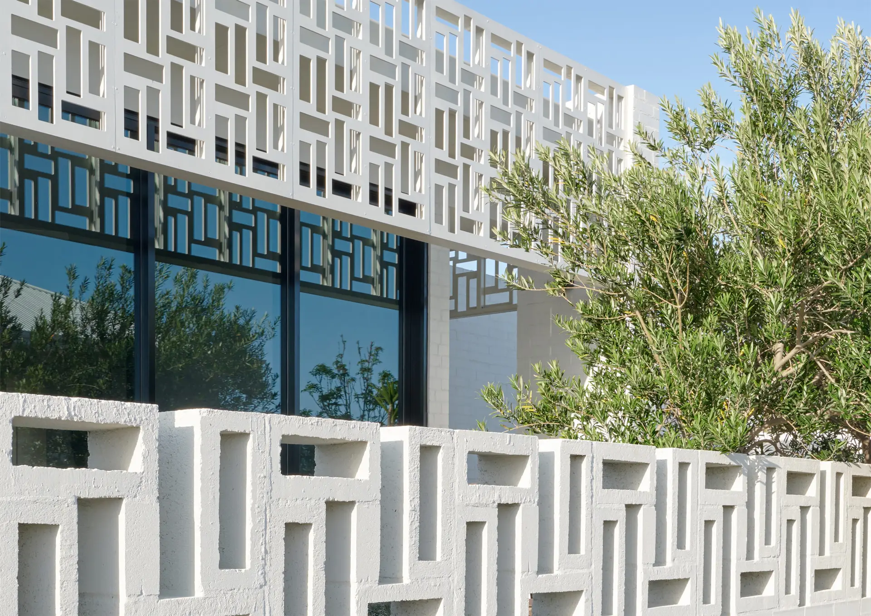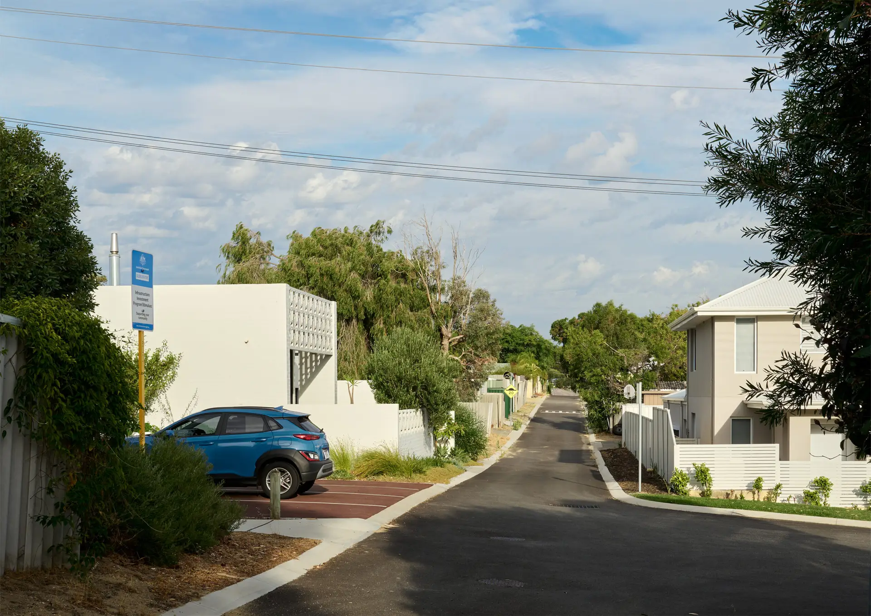Parnell Avenue | Matthews McDonald Architects
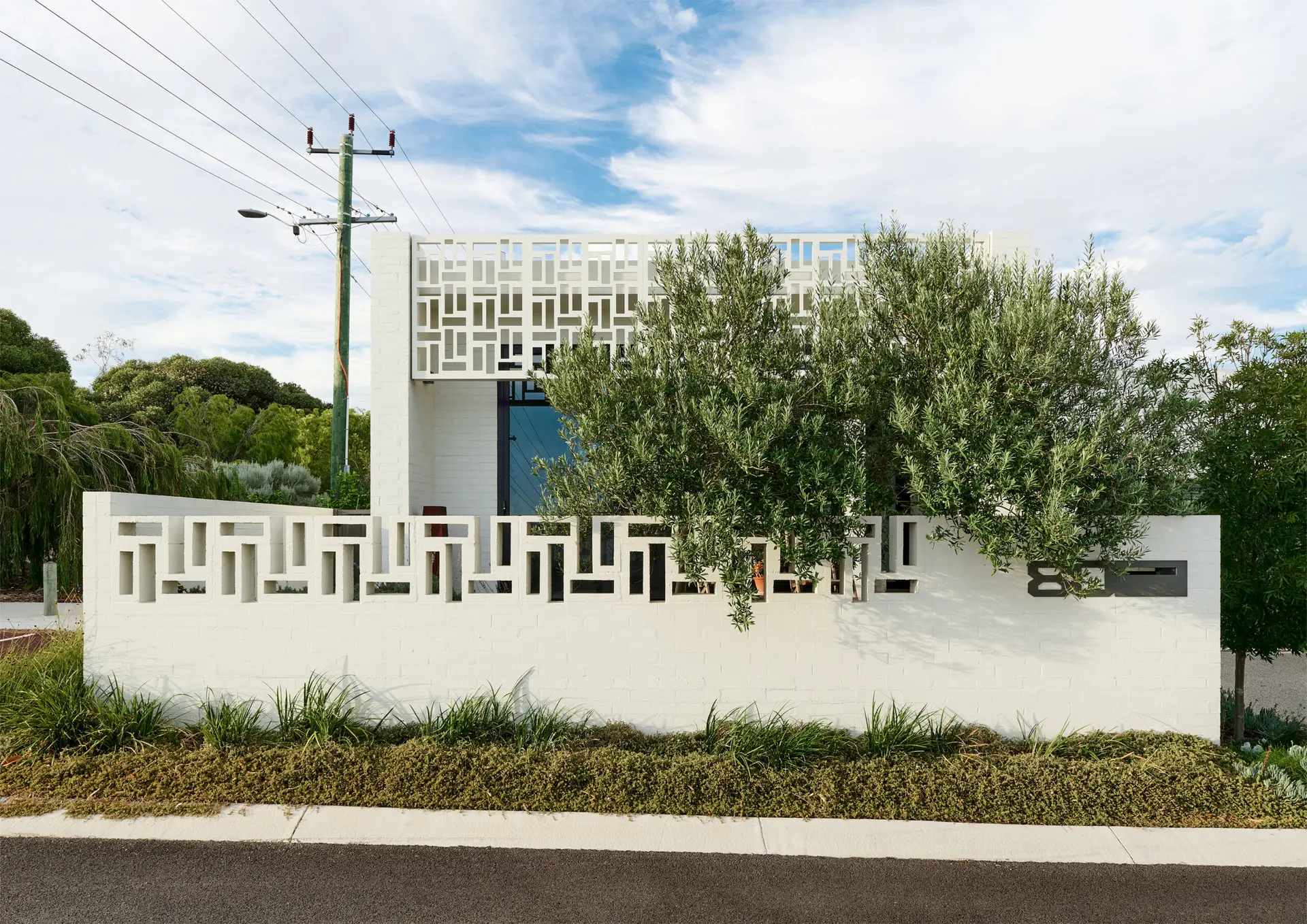
2025 National Architecture Awards Program
Parnell Avenue | Matthews McDonald Architects
Traditional Land Owners
Whadjuk people of the Nyoongar nation
Year
Chapter
Western Australia
Category
Builder
Photographer
Media summary
Parnell Avenue House in Sorrento, Western Australia, is a thoughtfully designed, energy-efficient home on a compact 353m² infill lot. Designed for a family with a modest budget, the 175.6m² home includes three bedrooms, two bathrooms, and a garage/workshop. Prioritising flexibility, sustainability, and strong indoor-outdoor connections, the design features two offset rectangular volumes, creating a south-facing terrace and a north-facing courtyard.
With a smaller-than-average footprint, the home reduces costs and environmental impact while maximising garden space for outdoor living. Passive design principles such as optimal orientation, cross-ventilation, thermal mass, and shading ensure year-round comfort, complemented by active energy systems like rooftop solar with battery storage and rainwater collection. The material palette, inspired by 1960s Western Australian modernist homes, blends white-painted brick with breezeblock screens.
Parnell Avenue House exemplifies how a well-considered design can achieve a functional, adaptable, and sustainable home that balances affordability with high-quality living.
2025
Western Australia Architecture Awards Accolades
2025
Western Australia Architecture Awards
Western Australia Jury Citation
Parnell Residence is an exercise in precision and clarity, where every design decision is deliberate, distilled to its essential parts. Embracing constraint as a creative catalyst, the project delivers a compact, efficient home without compromising spatial richness or quality of life.
Through careful site planning, the house establishes a seamless relationship between the interior and the surrounding garden. The site is transformed into a private walled garden, with rooms and courtyards unfolding around moments of green, light, and openness. Windows are precisely placed to choreograph connections between spaces and frame nature as an integral part of daily experience. A thoughtful public interface ensures the residence integrates gracefully into its street and precinct, suggesting a future model for relaxed, cohesive urban living.
This socially significant project redefines affordable housing as generous, connected, and deeply sustainable. Parnell Residence demonstrates that architecture, even at modest scale, can foster community, promote wellbeing, and propose adaptable, repeatable models for suburban and urban regeneration.
We love our house and the lifestyle it gives us, it feels like it’s tailor made for our needs. It affords a secure, calm and private feel without being entirely cut off from the street. It’s both cozy in winter and surprisingly able to handle the heat of summer with a need to run the a/c occasionally. We spend most of our time in the spacious living area which feels larger than it is because of the connection with the outdoors. It’s been a joy to watch the birds and garden grow around us.
Client perspective
Project Practice Team
Paul McDonald, Design & Project Architect
Leonie Matthews, Design & Project Architect
Project Consultant and Construction Team
Instruct Consulting Engineers, Engineer
Sii Lighting, Lighting Consultant
Slater Airconditioning, Services Consultant
Thermate Energy Consultant, ESD Consultant

