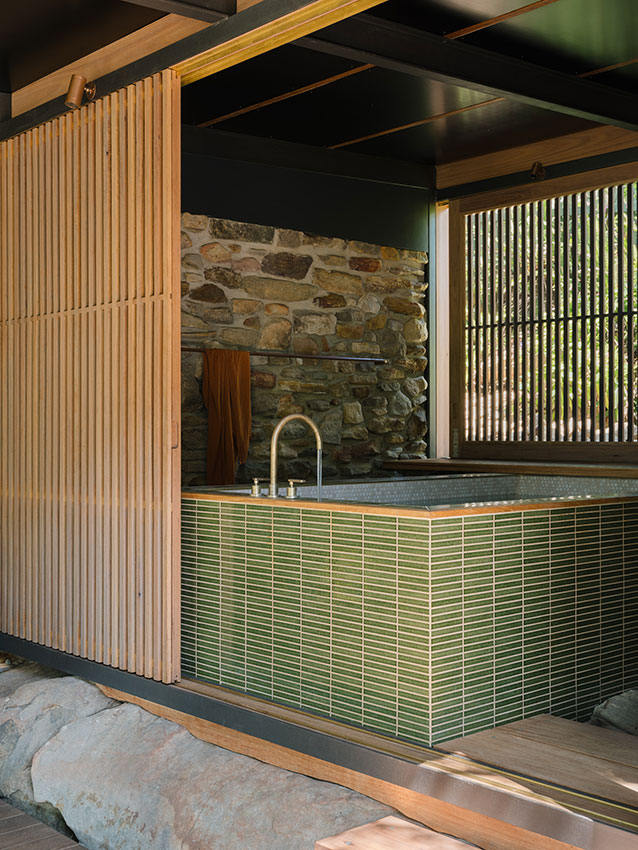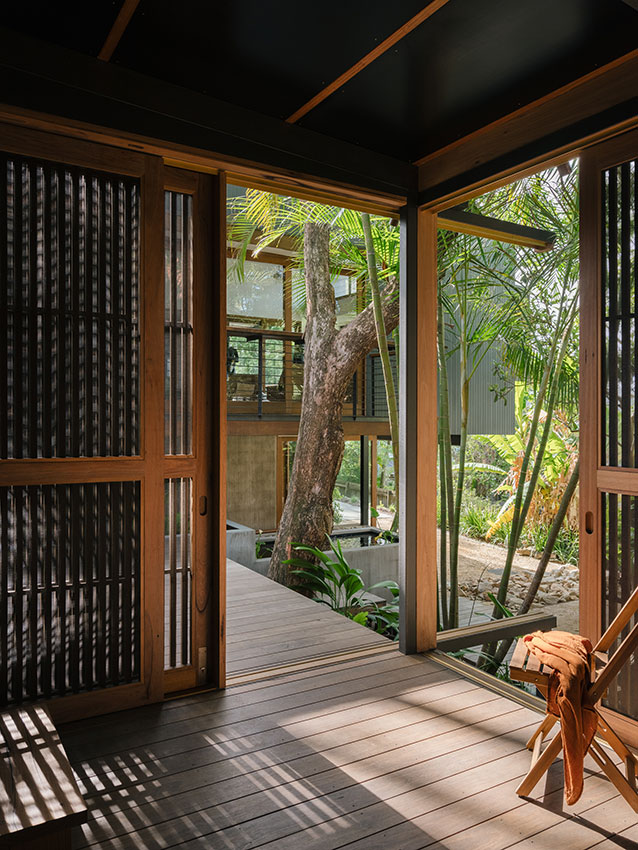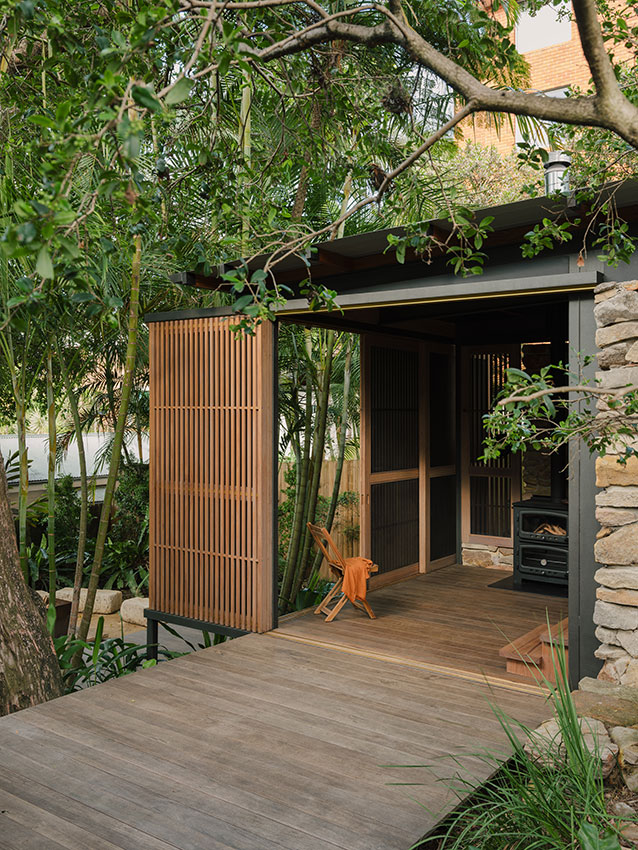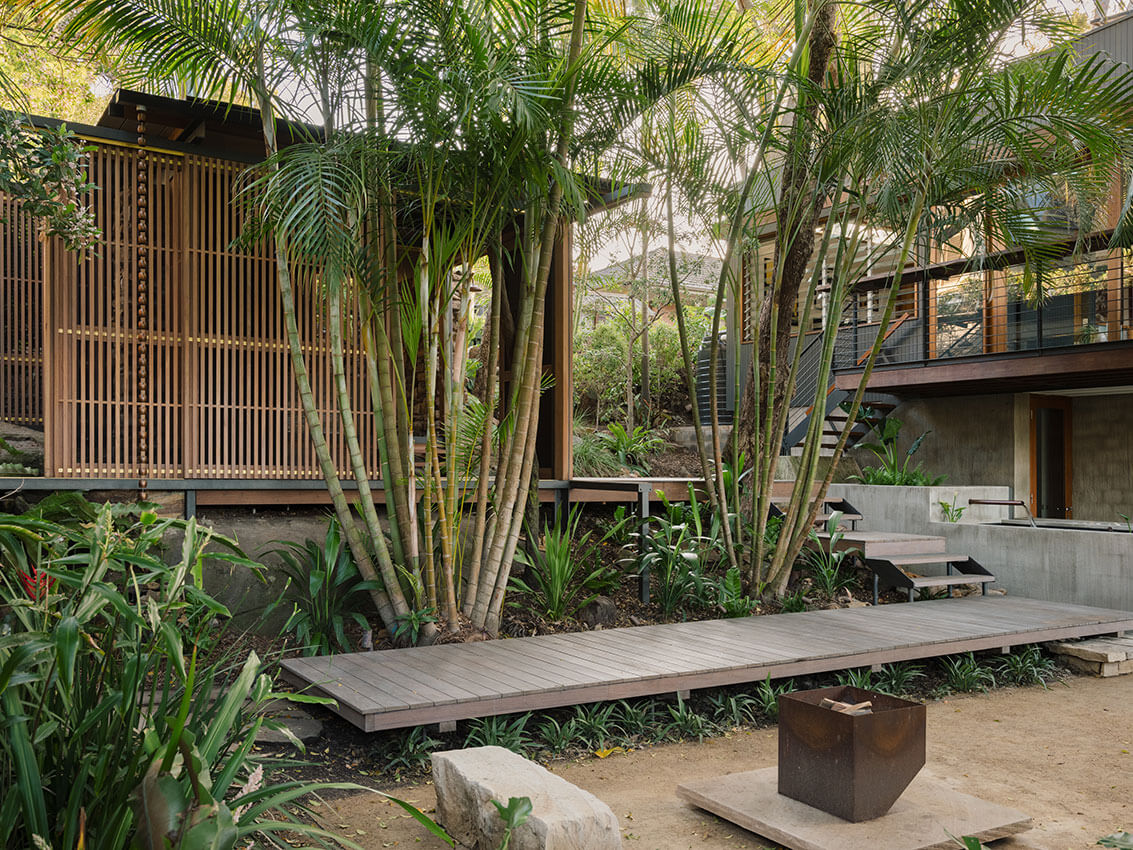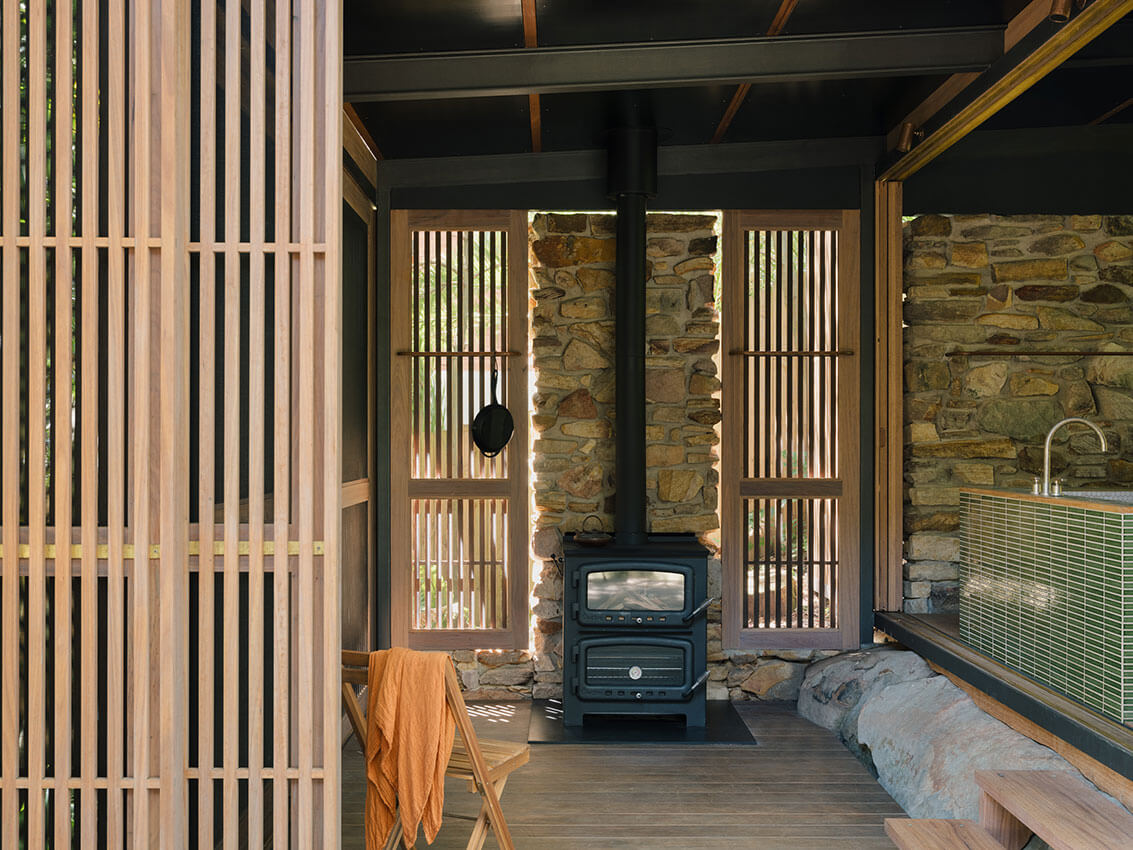Ozone Ofuro | Incidental Architecture

2024 National Architecture Awards Program
Ozone Ofuro | Incidental Architecture
Traditional Land Owners
Gadigal
Year
Chapter
New South Wales
Category
Builder
Photographer
Media summary
Ozone Ofuro is a small private bath house and retreat in the garden of a previous project by Incidental Architecture (then Matt Elkan Architect), the Ozone House (see AIA Awards 2014).
It was conceived as a means of inhabiting this garden.
Materially, Ozone Ofuro is built on an exposed rock shelf with walls made out of rocks gathered entirely from the site. The intention is that the structure grows loosely out of what was already there.
Functionally, it is a two room semi enclosed screened space housing a bath and associated ante room that can be shut down completely for privacy or opened fully to engage with the landscape and surrounding decks. More significantly though, it is also a place of quietness and solitude.
It is a structure that could be seen as unnecessary. Yet, perhaps this extension beyond the pragmatic into the poetic is what actually makes it necessary.
This project was about two things. First, at a very practical level, making the green oasis that is our backyard, a practical usable space, by better connecting it to our house and providing a space in which to sit and contemplate or host and socialise. Second, to incorporate some whimsy. The bath is a folly. It’s a nod to our love of Japan and anchors the style of the building. It also provides a unique way to experience and appreciate the surrounding environment.
Client perspective



