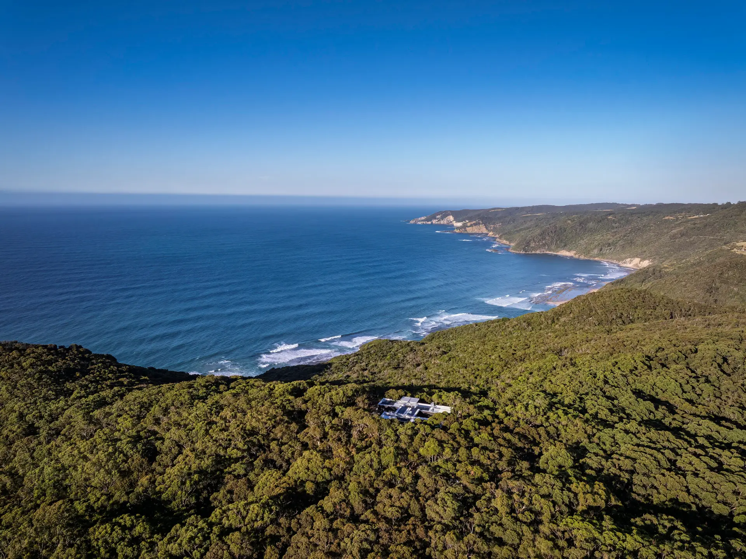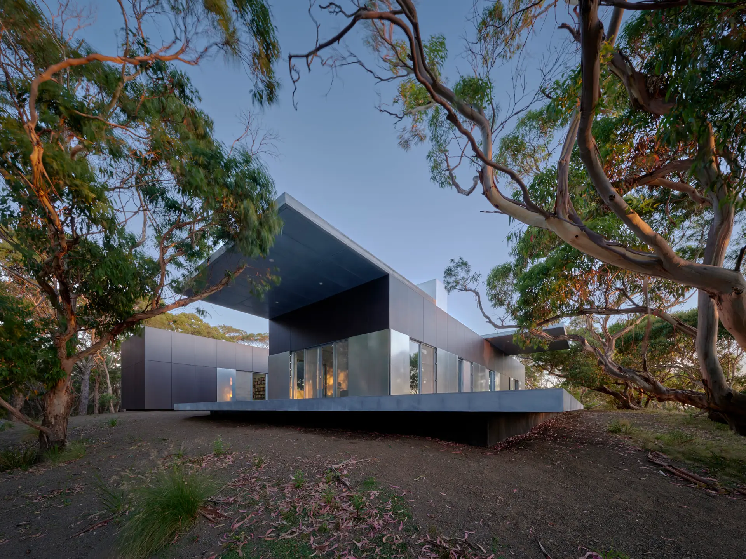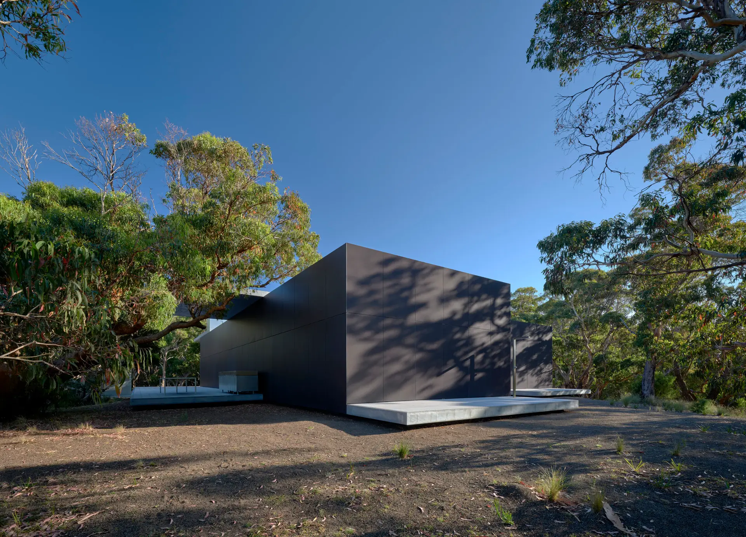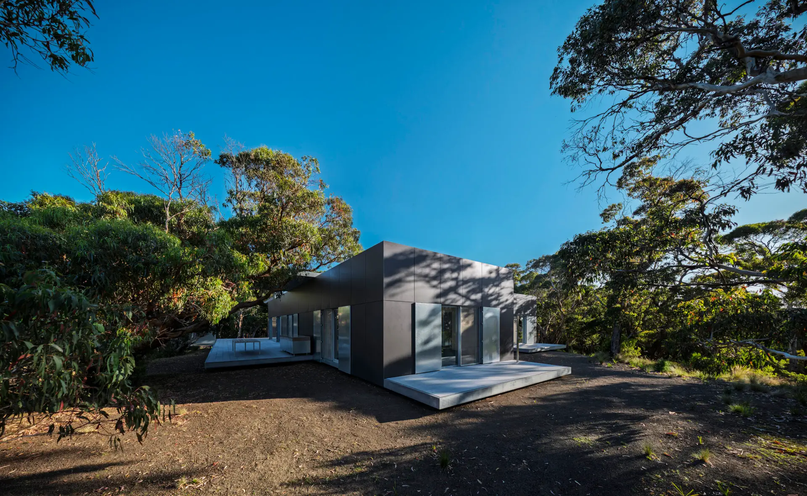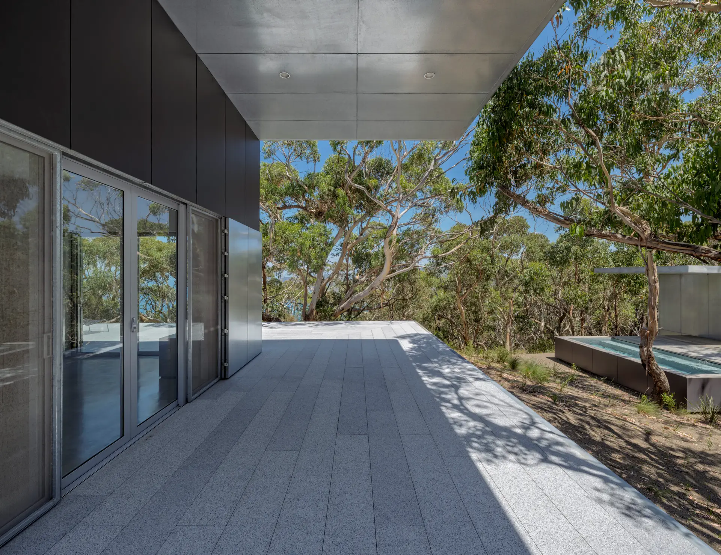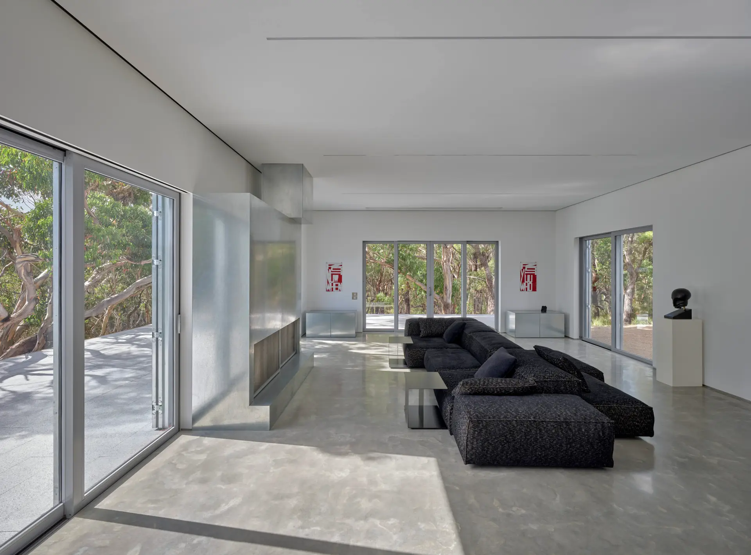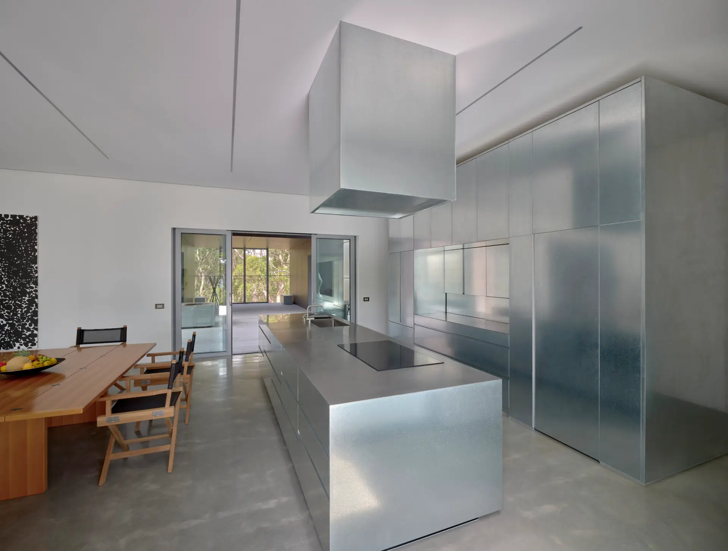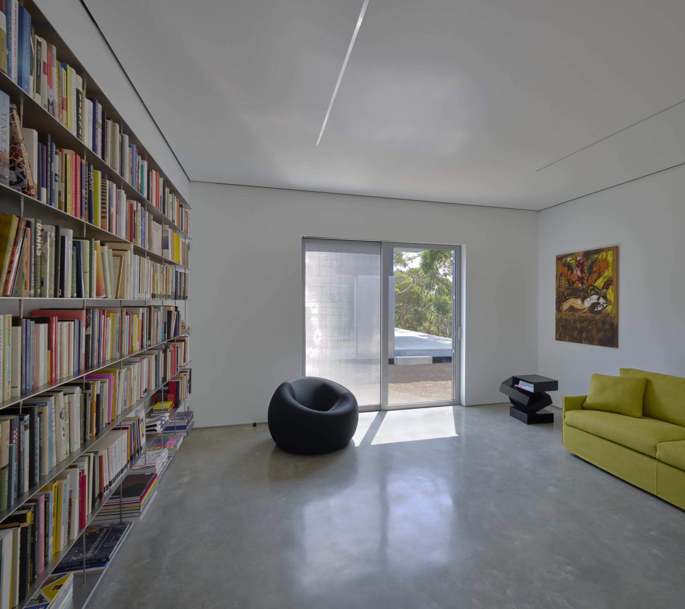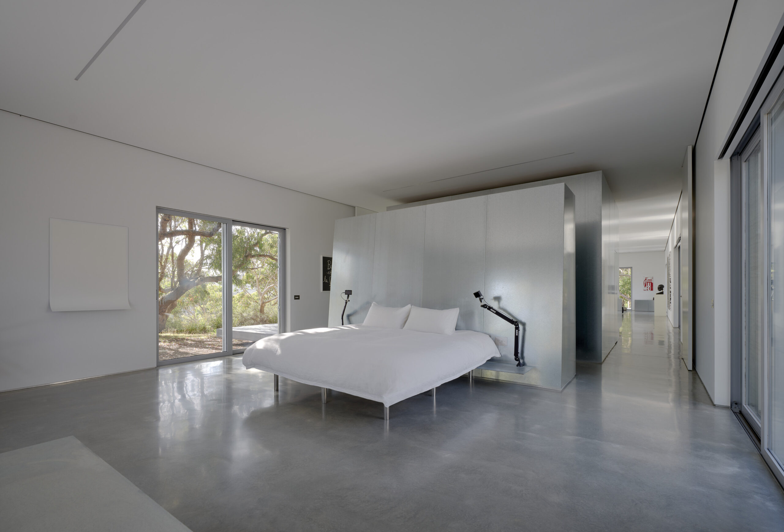Otway House | Denton Corker Marshall
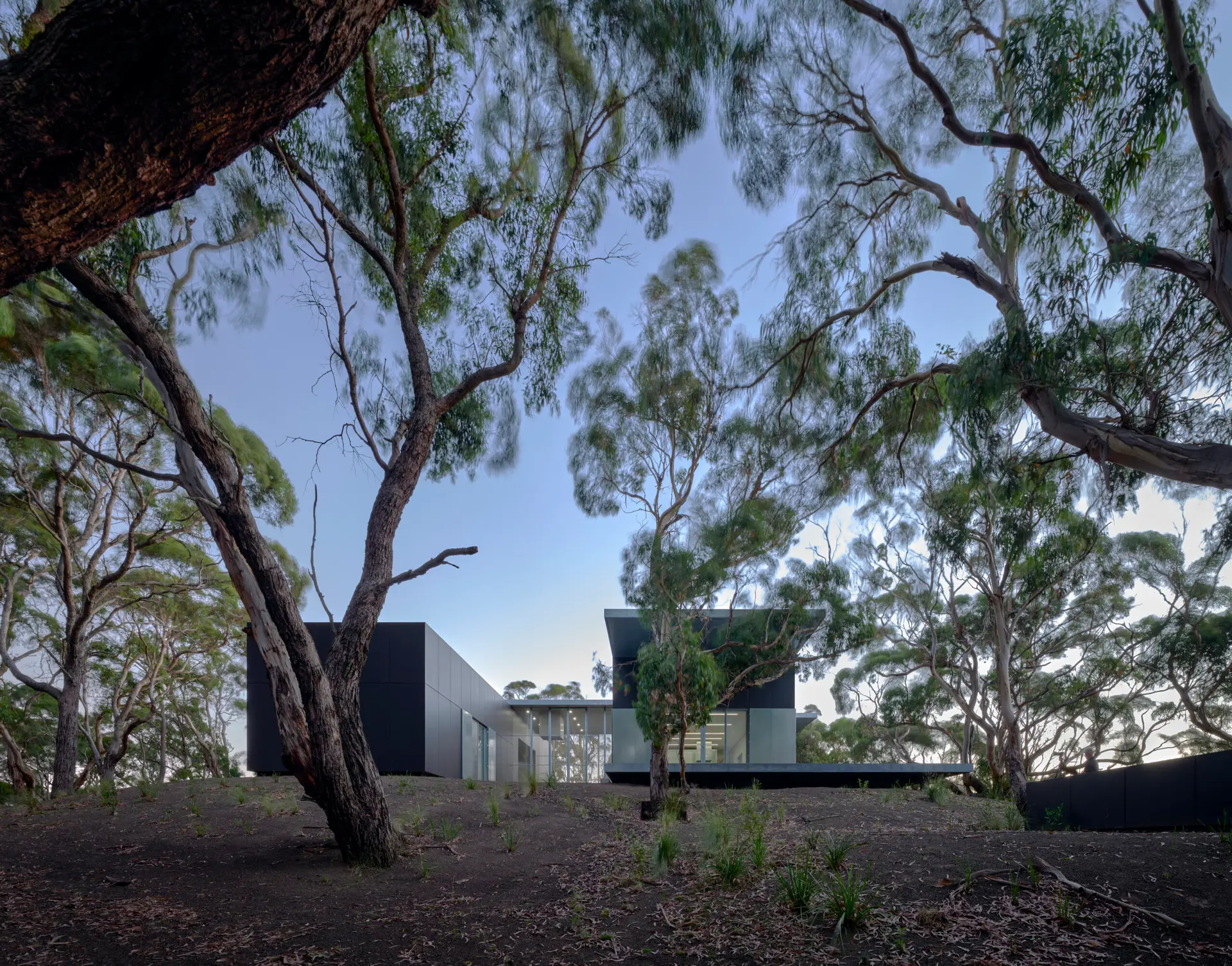
2025 National Architecture Awards Program
Otway House | Denton Corker Marshall
Traditional Land Owners
Eastern Maar People
Year
Chapter
Victoria
Category
Builder
Photographer
Media summary
An arrangement of two pavilions amongst the trees, Otway House plays with darkness revealing luminosity, when closed, and when opened up.
Fortified in seamlessly integrated fire-rated shutters, the house is nestled on a 100-acre bush site overlooking Bass Strait. Constructed from fire-resistant materials and built to BAL-FZ standards, the design balances the needs of comfort and safety.
Project Consultant and Construction Team
Introba, ESD Consultant
Introba, Electrical Consultant
Introba, Lighting Consultant
Introba, Mechanical Engineer
Steve Watson & Partners, Building Surveyor
Terramatrix, Engineer – Fire + Safety
Webb Consult, Town Planner
Wilde and Woollard, Cost Consultant
P.J. YTTRUP & ASSOCIATES PTY. LTD, Geotech
South West Survey Group (AH & LI Jeavons), Site Survey
