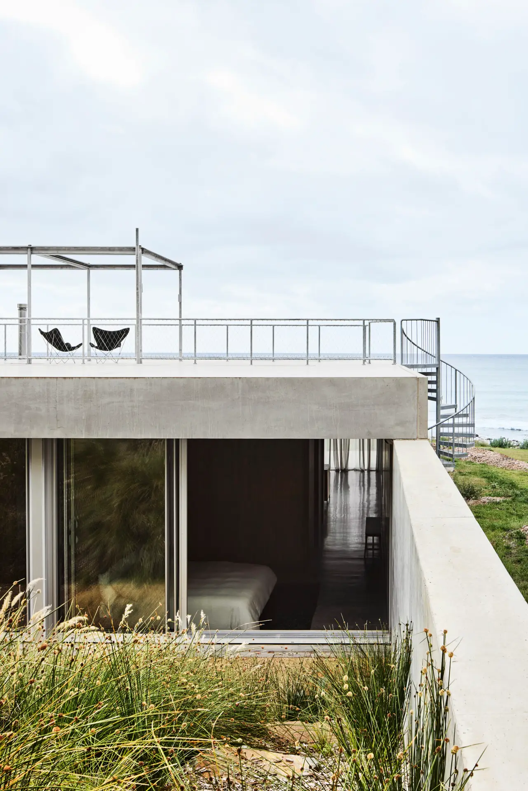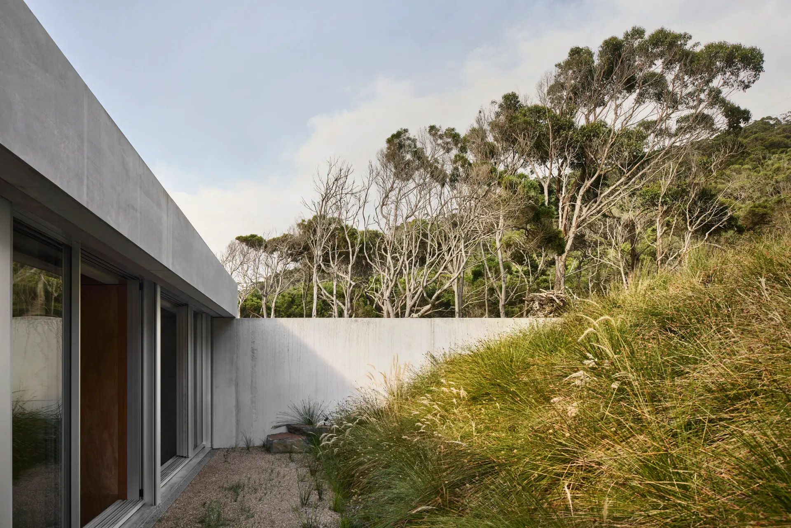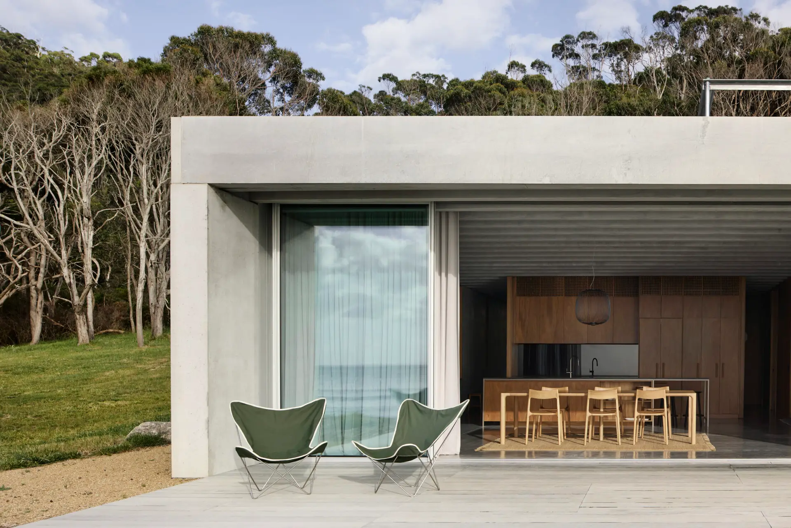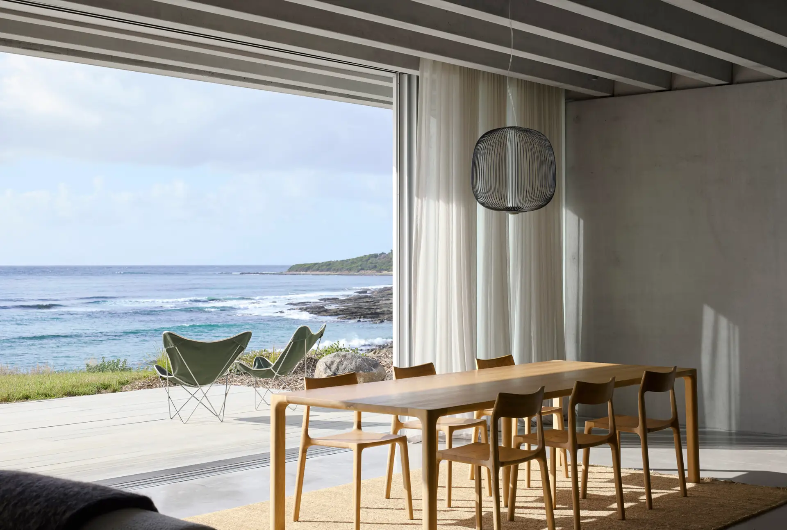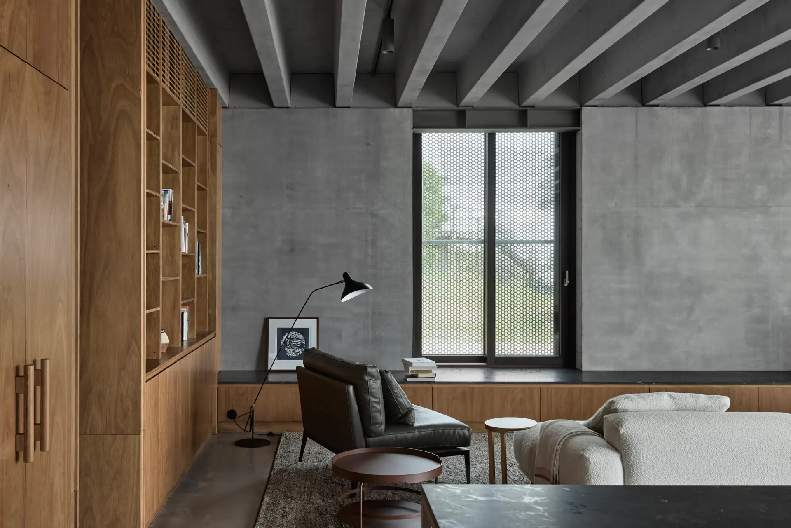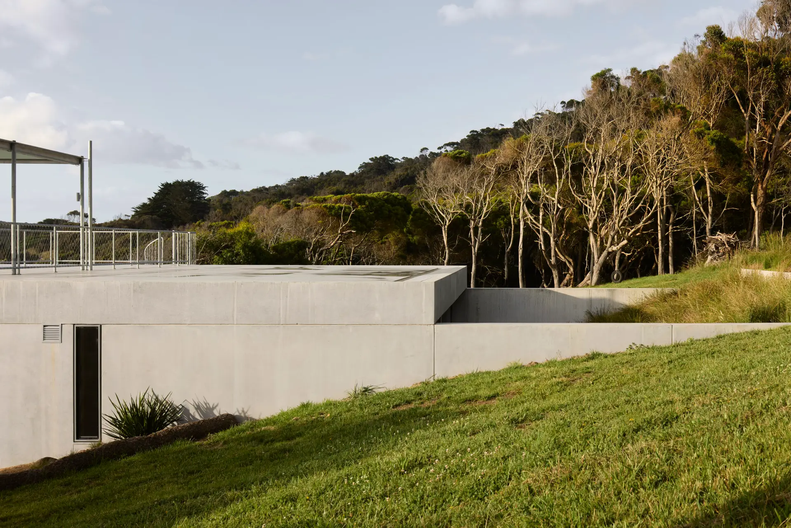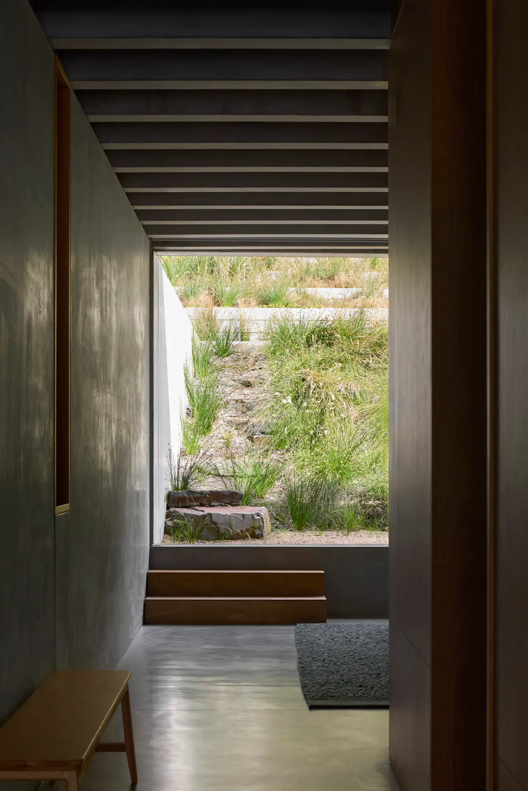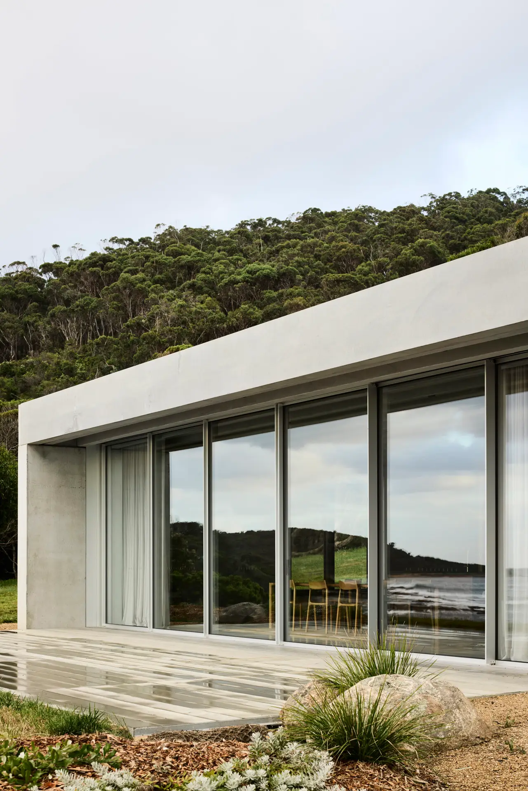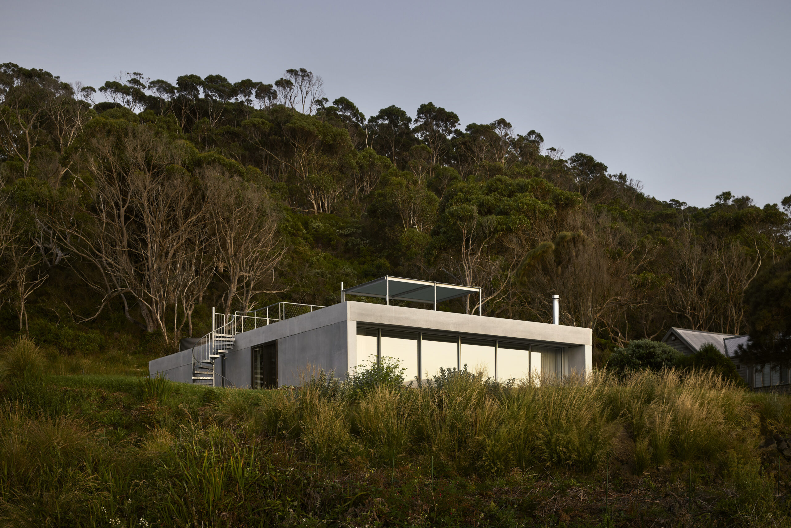Otway Beach House | Kerstin Thompson Architects
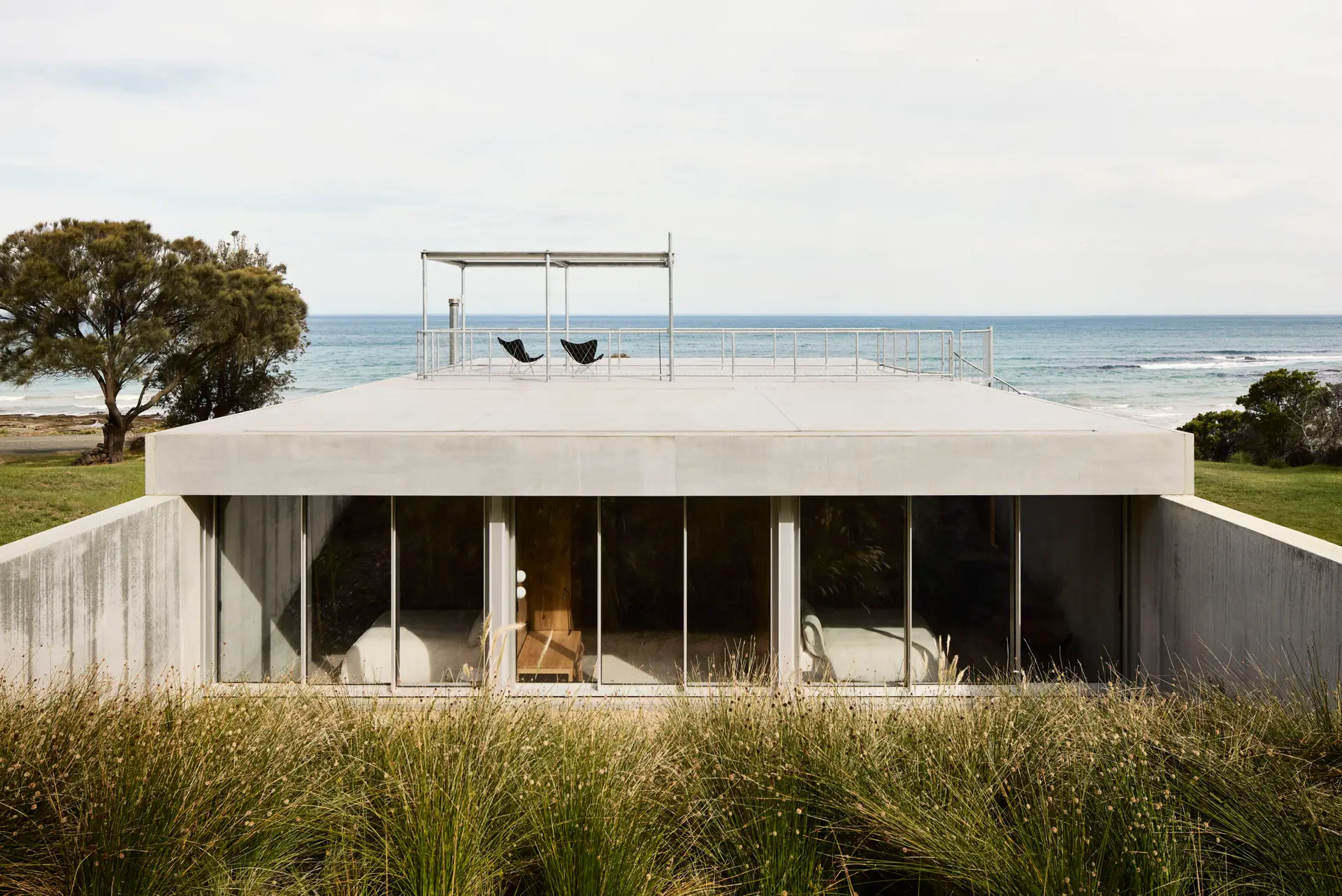
2025 National Architecture Awards Program
Otway Beach House | Kerstin Thompson Architects
Traditional Land Owners
Eastern Maar
Year
Chapter
Victoria
Category
Builder
Photographer
Media summary
At the edge of national park, on a site designated ‘flame zone’, Otway Beach House takes the regulatory challenge of fire resistance as generative of architectural opportunity. A grounded and monolithic building placed within a clearing offers the dual prospect of sea and forest.
A simple rectangular plan arranges sleeping inland and living oceanward. In cross section, it’s an extrusion formed by an array of deep beams and insulated concrete wall panels. But it’s the long section that holds the key to the nature of this earthing adjacent to Great Ocean Road.
Initially deemed unbuildable by authorities during the protracted approvals process, the bushfire-resilient envelope of concrete and fire-rated windows enabled the pathway to eventual certification and construction. If this heavy touch architecture shares material and structural qualities of civic infrastructure, interior as underpass, roof terrace bridging sea with forest, the blackbutt lining to secondary walls and joinery domesticates it.
2025
Victoria Architecture Awards
Victoria Jury Citation
Otway Beach House redefines fire zone architecture as a platform for expression rather than constraint. Embedded in a coastal slope within a designated Flame Zone, the home deploys an elemental concrete strategy—locally prefabricated panels and deep beams—to create a monolithic form that is both fortress and framework. Living spaces open to the horizon, while bedrooms nestle calmly into the land. The building’s sectional narrative, from grounded intimacy to expansive outlook, mirrors the ecological and emotional spectrum of its site.
Here, architecture negotiates between domestic and civic: the structural grammar is infrastructural, yet interior warmth is achieved through refined Blackbutt linings and joinery. While the project carries significant embodied energy, it offers a profound provocation on the durability of materials versus the fragility of planning policy. Initially deemed unbuildable, its eventual realization is a testament to perseverance, technical ingenuity, and design-led advocacy.
Otway Beach House is not just a resilient shelter but a call to rethink how and where we build in a fire-prone future. A grounded, dignified retreat that addresses risk with resolve, and situates architecture as both protector and poetic interlocutor in the coastal Australian landscape.
Otway Beach House has been designed as a year-round coastal retreat, a haven that embraces our love of outdoor living. Built to meet the highest bushfire levels, this concrete refuge stands as a robust, elemental structure blending into surrounding bush and beach. Exposed to coastal extremes and the Great Ocean Road below, the home has been designed to sensitively restrict noise and views, while maintaining connection to the natural environment – land, sea, and sky. A home shared with our extended family and friends – connected to outdoors, views of bush, breaking surf, and headland – offering respite along this stunning coastline.
Client perspective
Project Practice Team
Kerstin Thompson, Design Director
Lynn Chew, Associate Principal
Hilary Sleigh, Architect
William Samuels, Architect
Sarah Cooper, Associate Interiors Lead
Laura Patterson, Interior Designer
Project Consultant and Construction Team
OPS Engineers, Structural / Civil Engineer
YTTRUP & Associates, Geotechnical / Land Management
AGR GeoSciences, Geotechnical / Land Management
OPS Engineers, Services – Mechanical, Electrical, Hydraulic
Harlock Consulting, Quantity Surveyor
Planning Central, Town Planner
South Coast Bushfire Consultants, Bushfire Consultant
AH & LJ Jeavons, Land Surveyor
