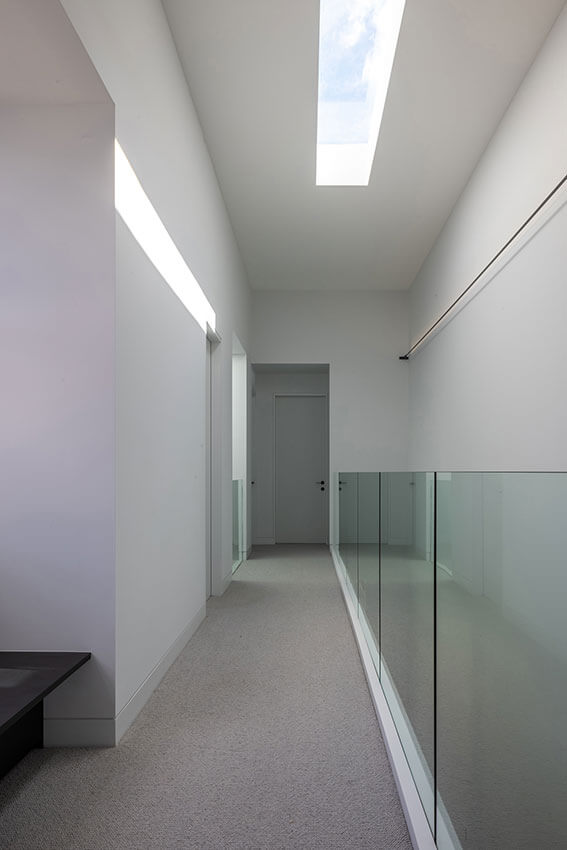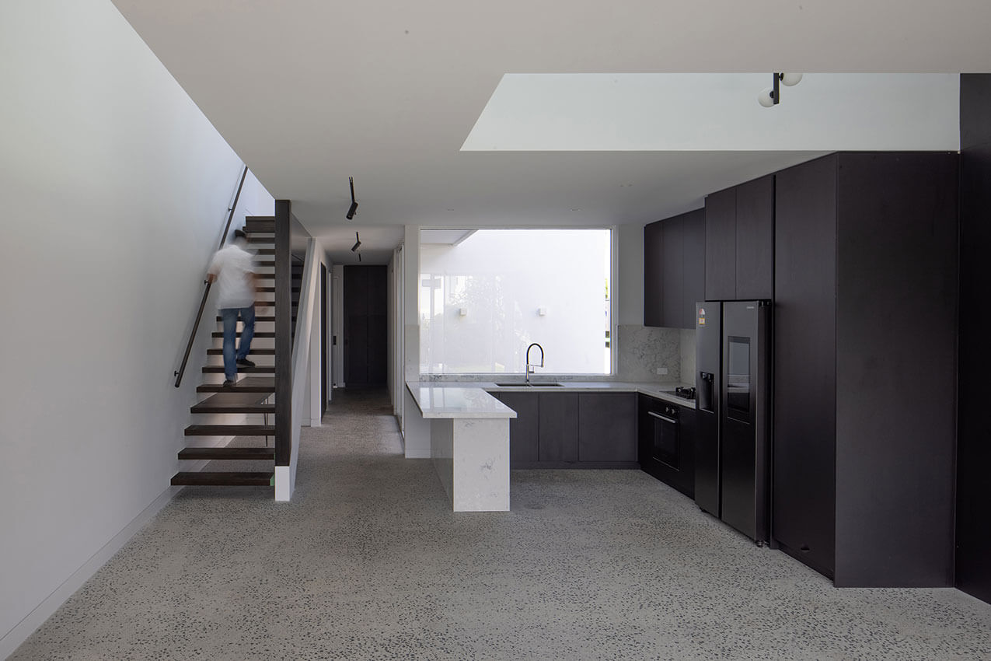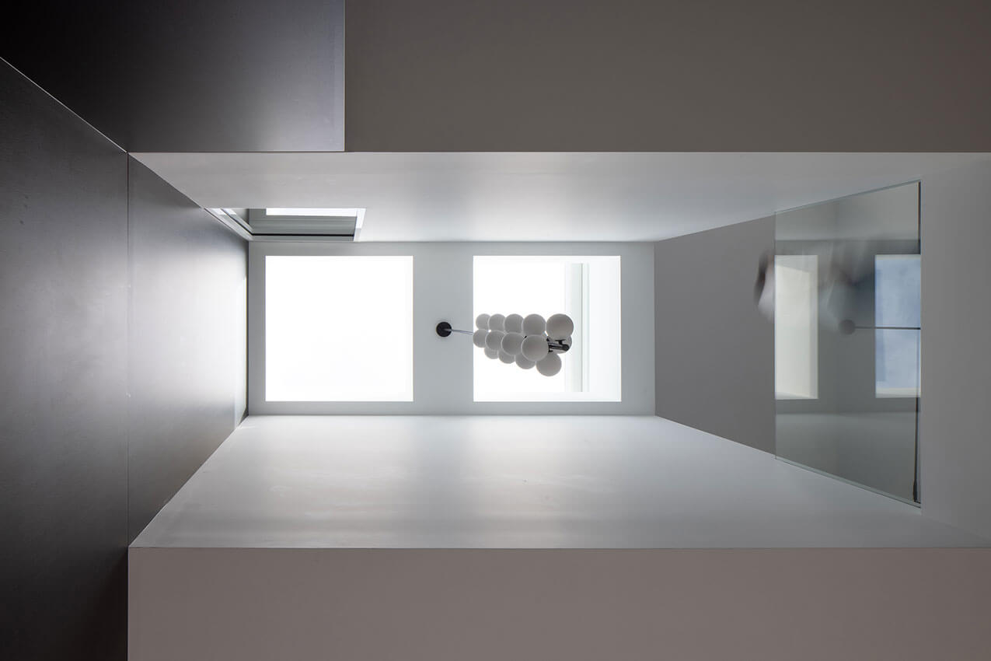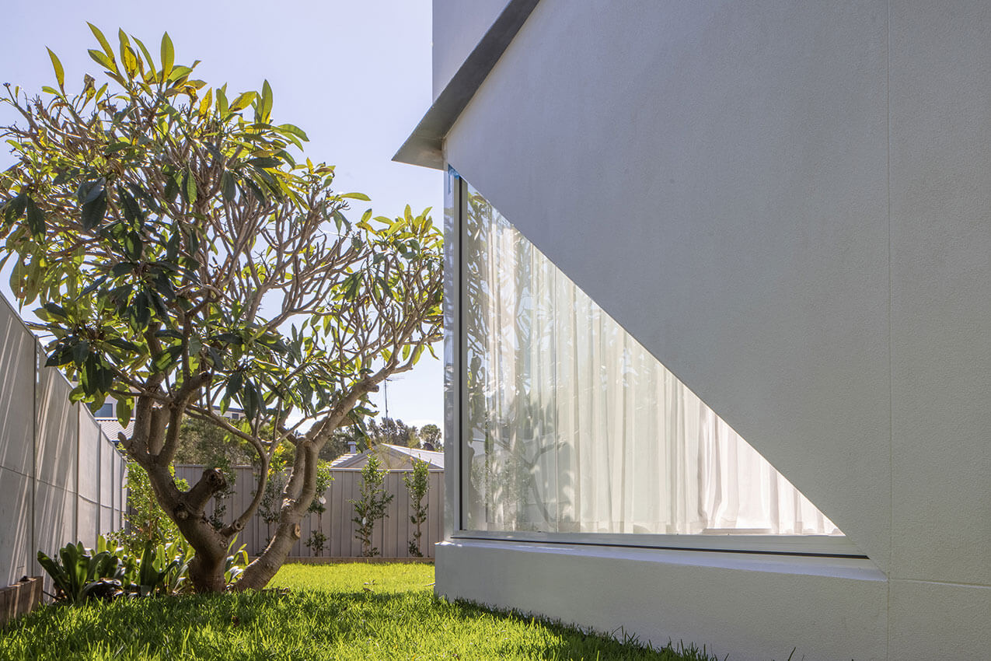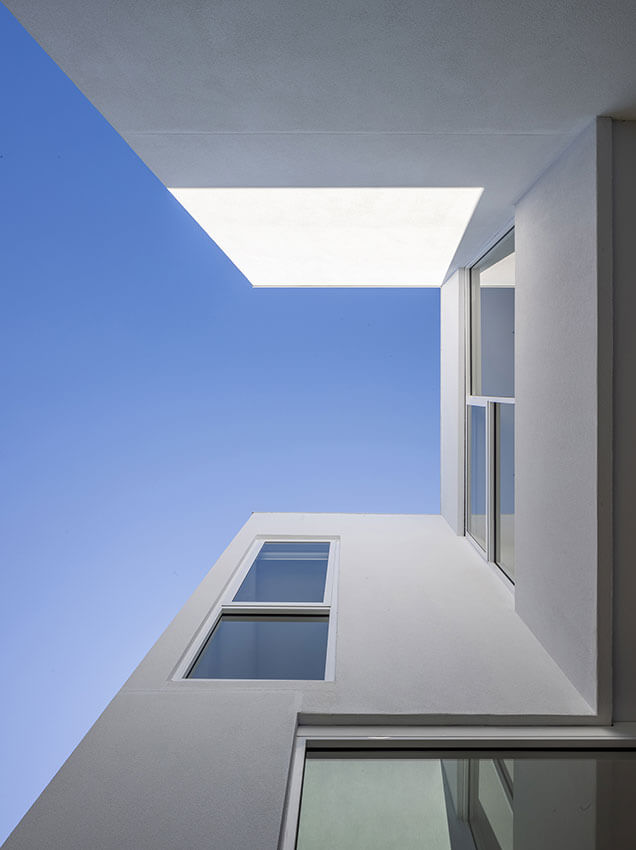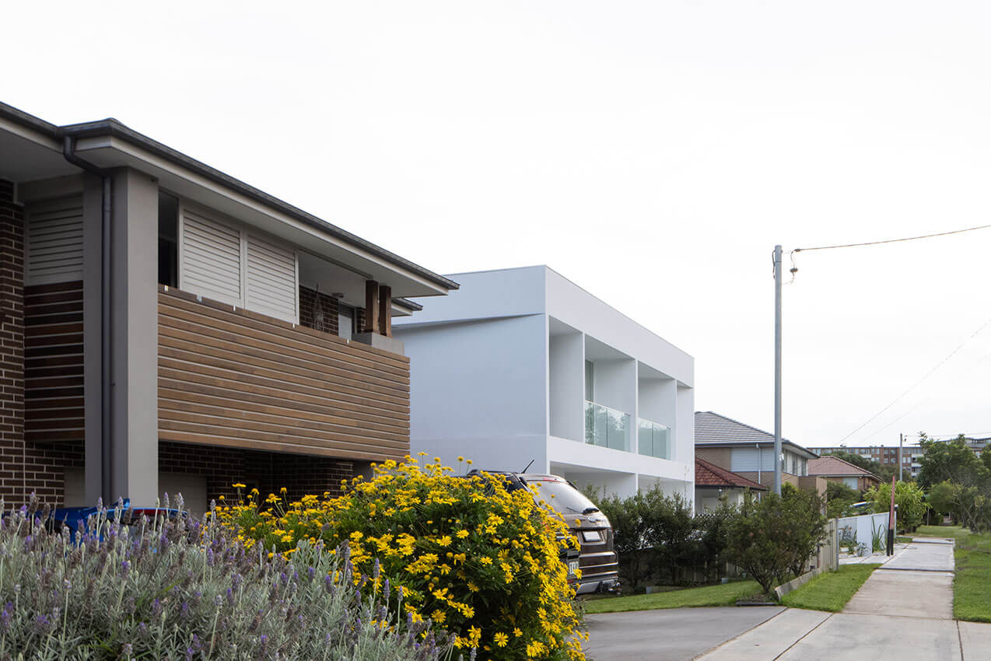NURLA TWINS | mowa studio
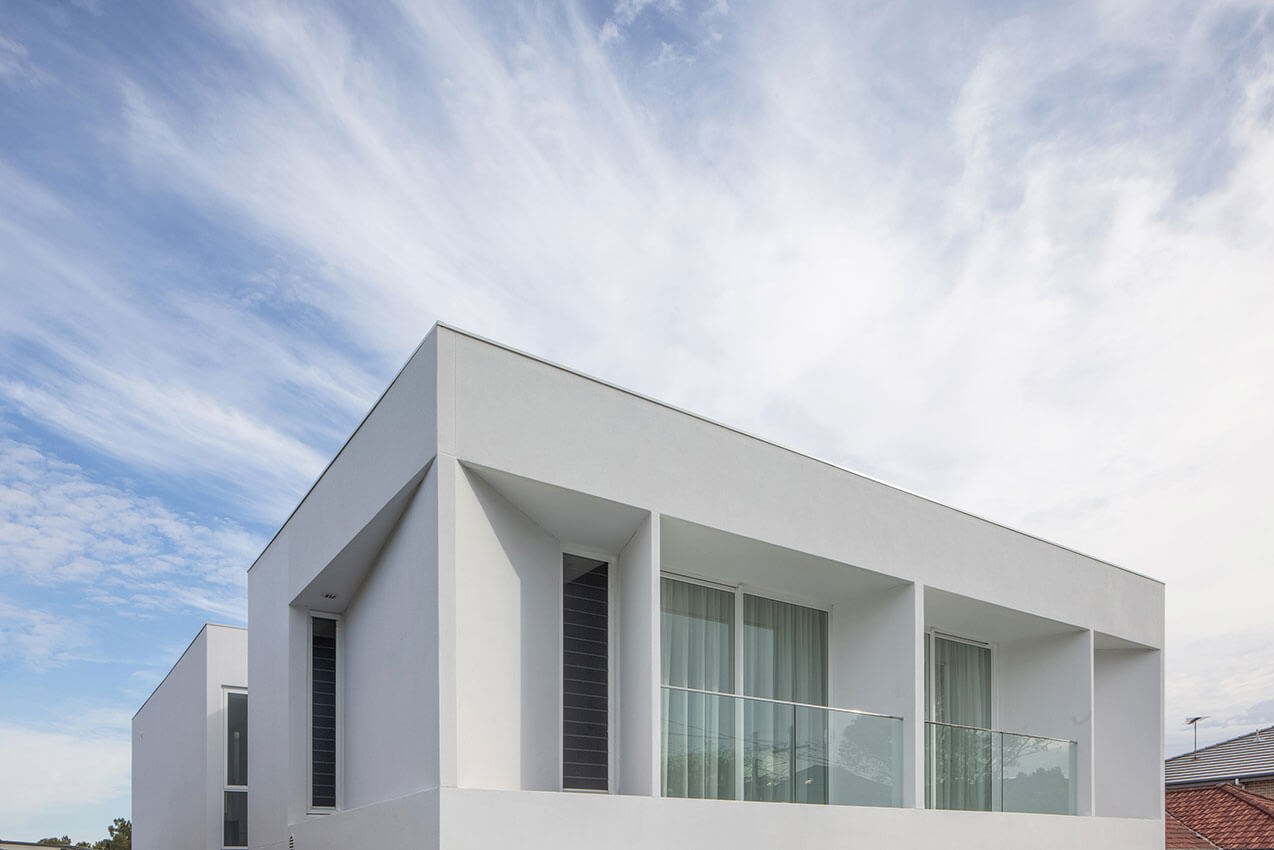
2023 National Architecture Awards Program
NURLA TWINS | mowa studio
Traditional Land Owners
EORA
Year
Chapter
New South Wales
Category
Residential Architecture – Houses (New)
Builder
Photographer
Media summary
Nurla aims to achieve great amenity for its inhabitants by providing a series of courtyards and visual relationships between the top and ground floors, essential to its internal strategy.
A project that gives back to the street by setting a precedent of modernity, of anti-generic thinking, portraiting a sense of a monolith that allowed light in by replacing windows for openings.
The space would reveal itself slowly accommodating for an enigmatic place that surprises its user as it moves through it. A kinetic yet animated experience.
From double height visual and physical connections, through changes and manipulations of the section, yet making a clean, timeless, and warm quality of living that allows the end user to personalise the space.
In all each side/house has an illusion of a wider, higher, and bigger sensation through the illusion of space and light.
The living experience is of privacy from the outside while the space is connected in the inside and allows to have a connected relationship with all family members.
The outdoor space always feels as part of the internal, having lots of light and a clean and airy sensation, easy to make your own unlike other bespoke projects that define the way you inhabit the space.
We love the really high ceilings which make the house feel bigger than what it is.
Client perspective
