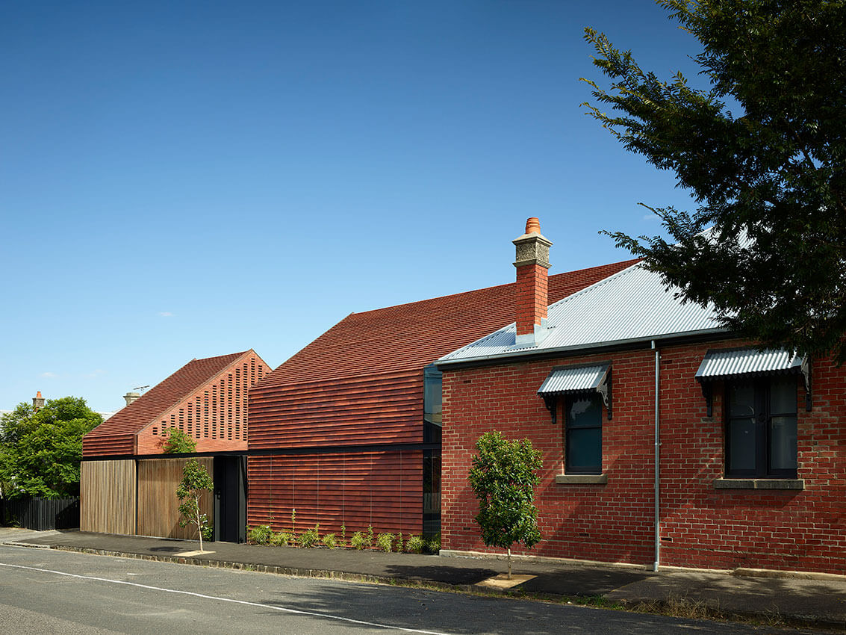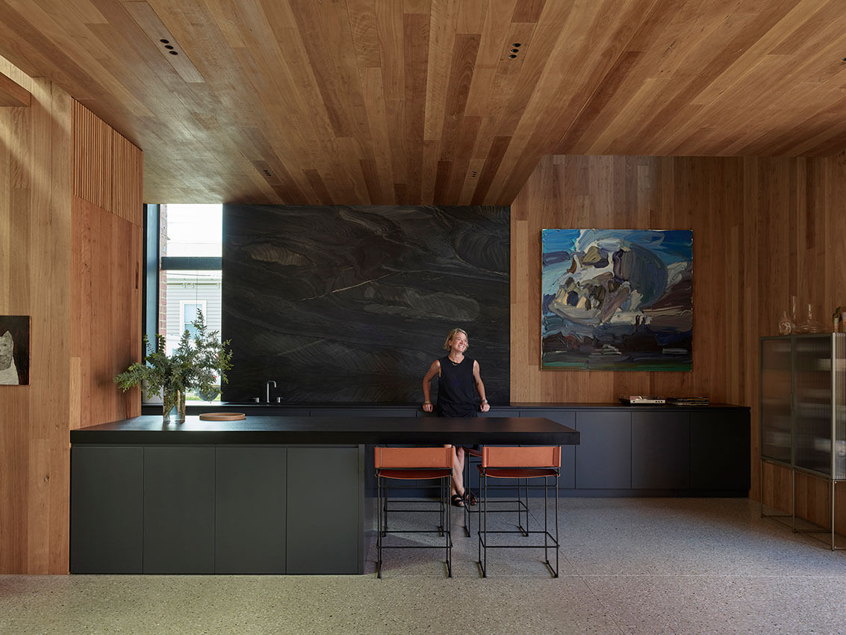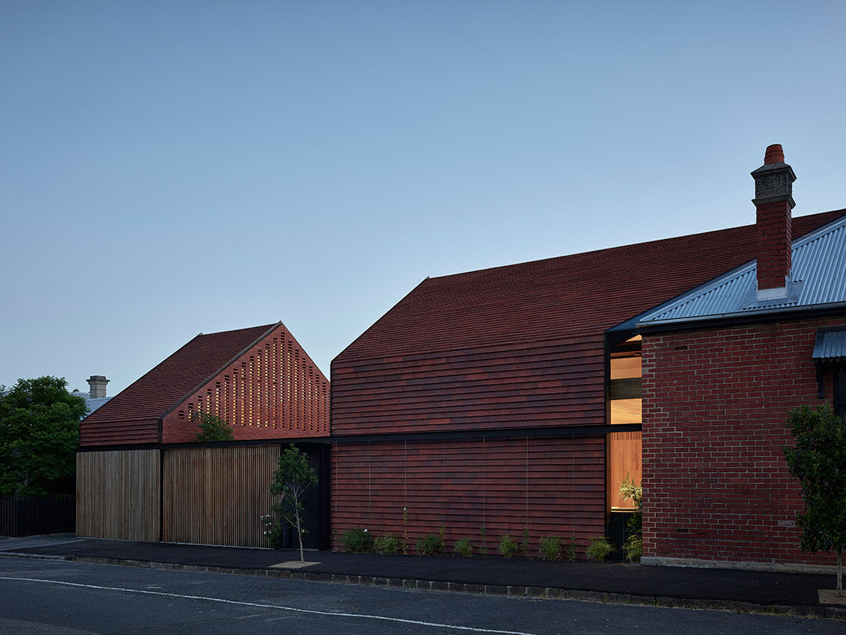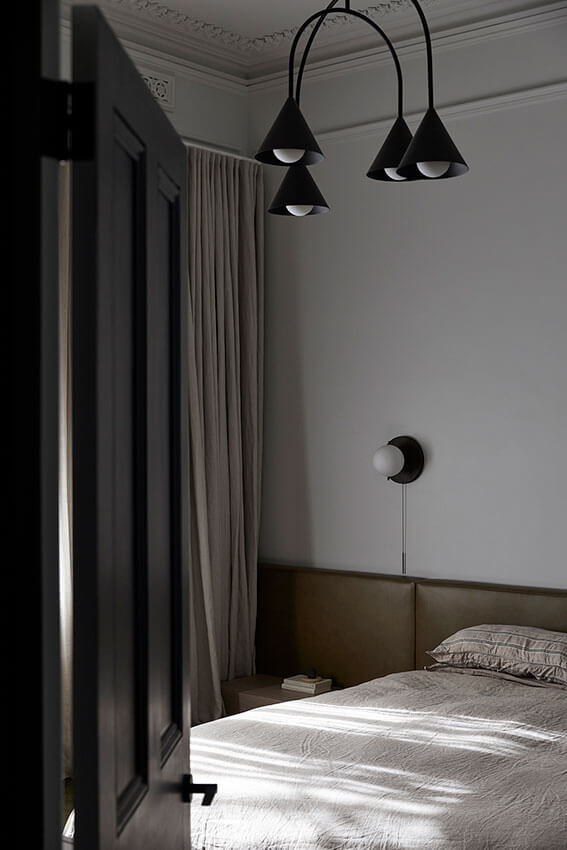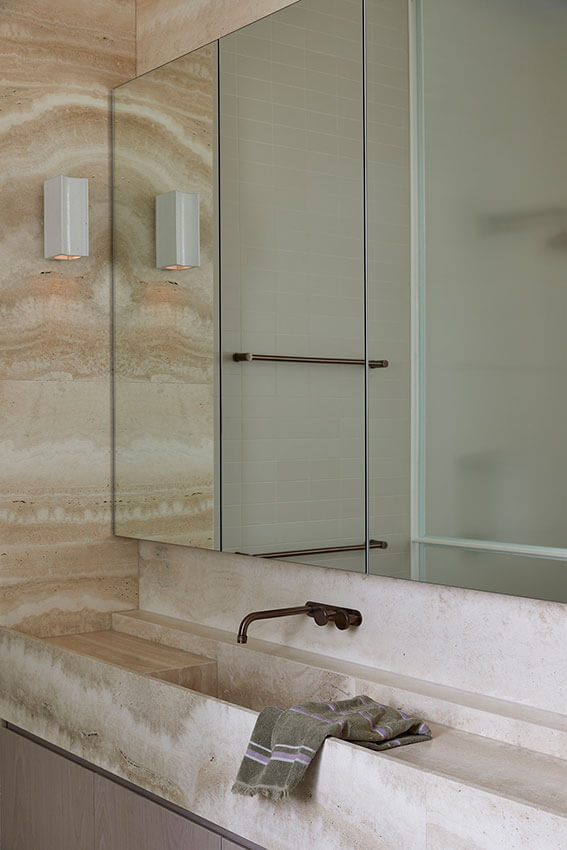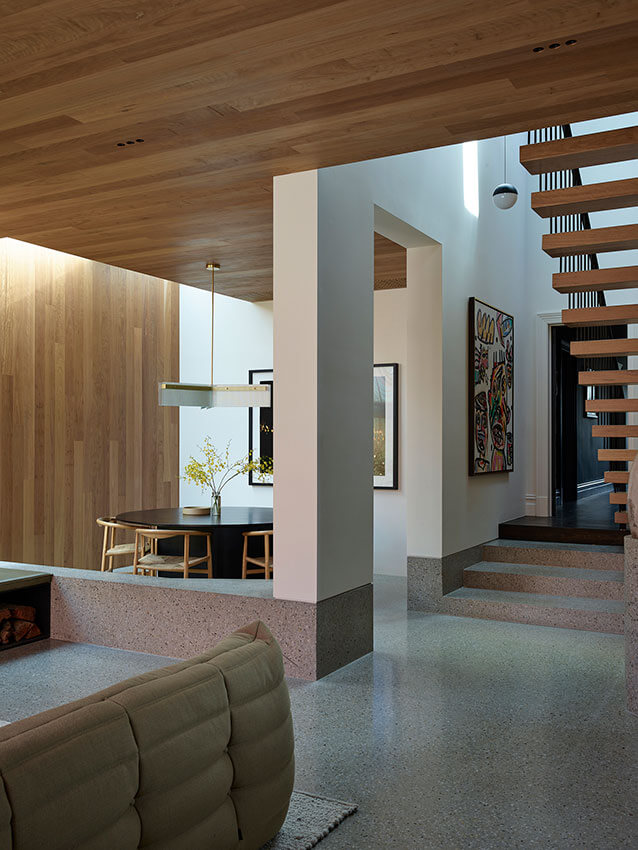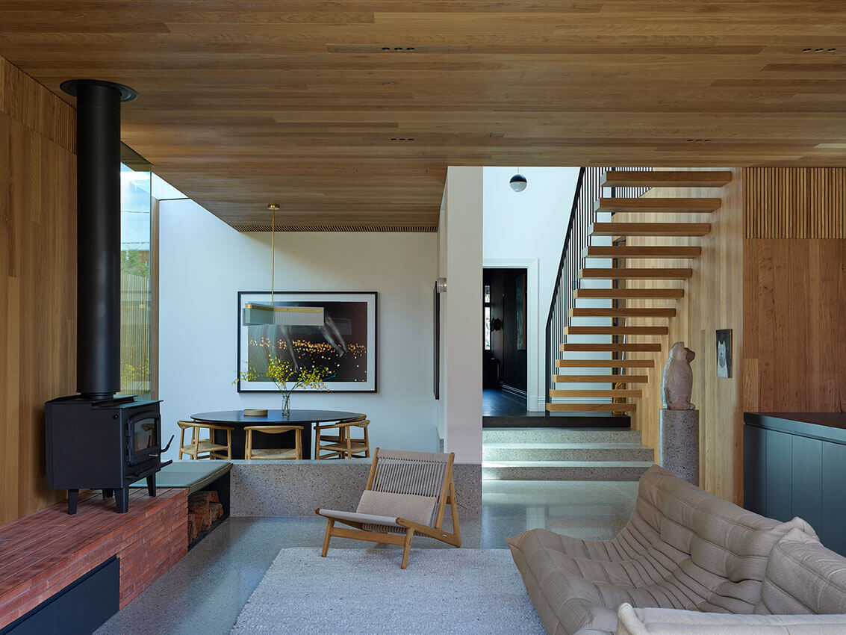Northside House | Wellard Architects

2023 National Architecture Awards Program
Northside House | Wellard Architects
Traditional Land Owners
Wurundjeri
Year
Chapter
Victorian
Category
Builder
Photographer
Media summary
Occupying a corner site in the inner-city Melbourne suburb of Clifton Hill, Northside house provided an opportunity to explore sensitive alterations and additions to an intact Federation era home for a young family of four. As regular entertainers, the brief sort to balance a high degree of privacy and refuge while providing the ability to completely open up, warmly welcoming family, friends and locals dropping by. The additional built forms follow a similar volume as the existing houses’ prominent pitched roof form, to preserve and respect the heritage language of the subject property and its intact neighbours.
Northside House has been carefully designed to enhance our family and community lives. The mezzanine floor provides space for our daughters to establish some independence away from the main rooms, while keeping them connected to us.
The house converts easily from a family sanctuary, when the gates and doors are closed and the fire is on, to an entertainment hub, when the sliding doors are pushed back, the gates are open, and the grille is cooking. The respect and consideration paid to the display of our art allows our personalities to sit comfortably within the design.
Client perspective
