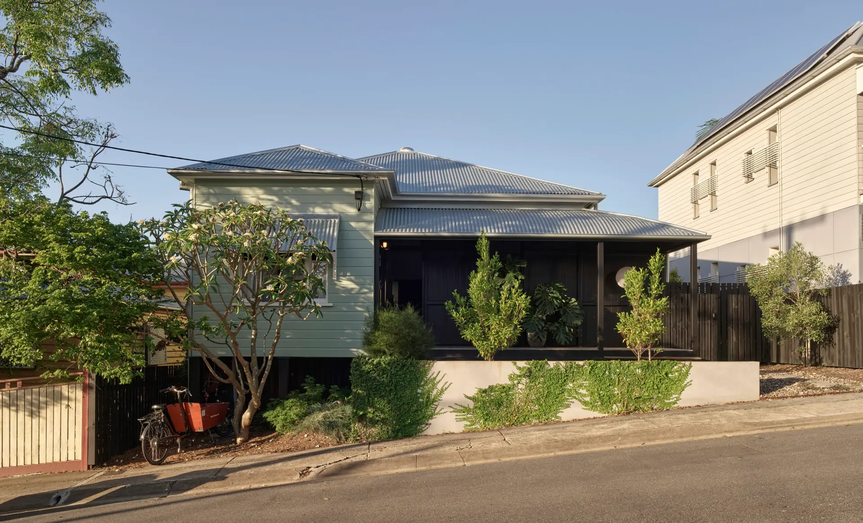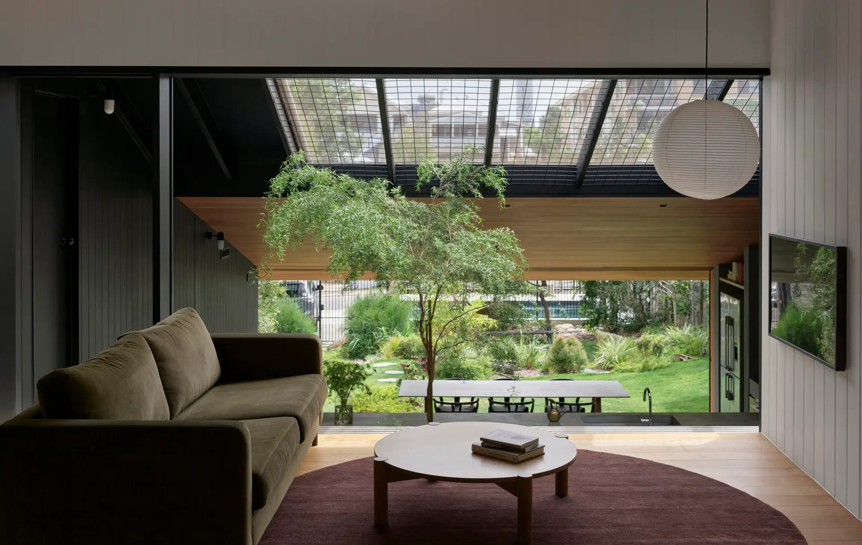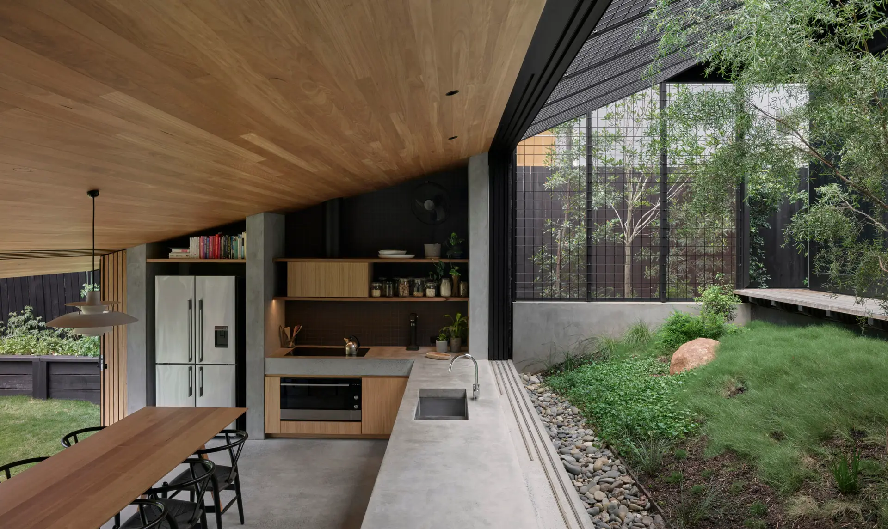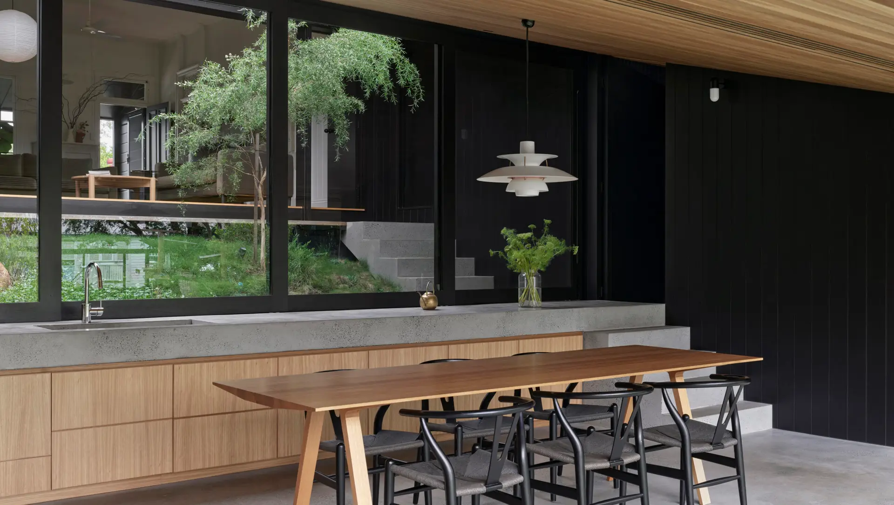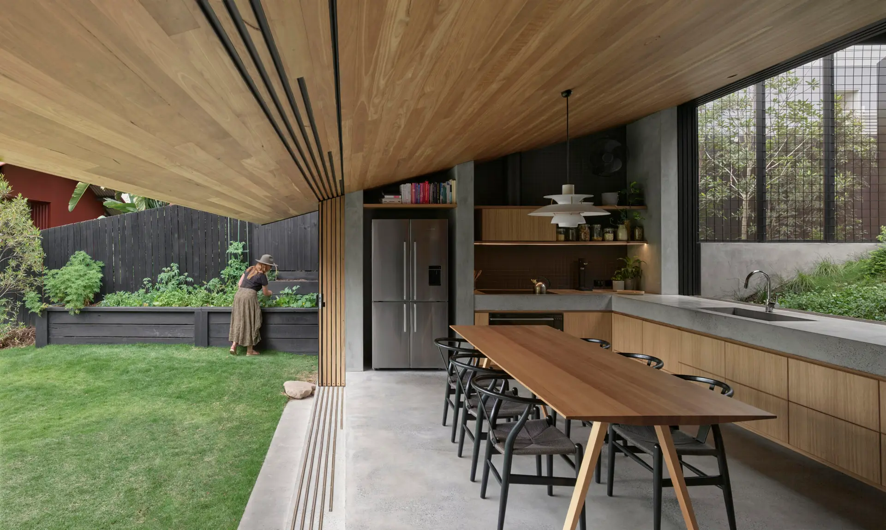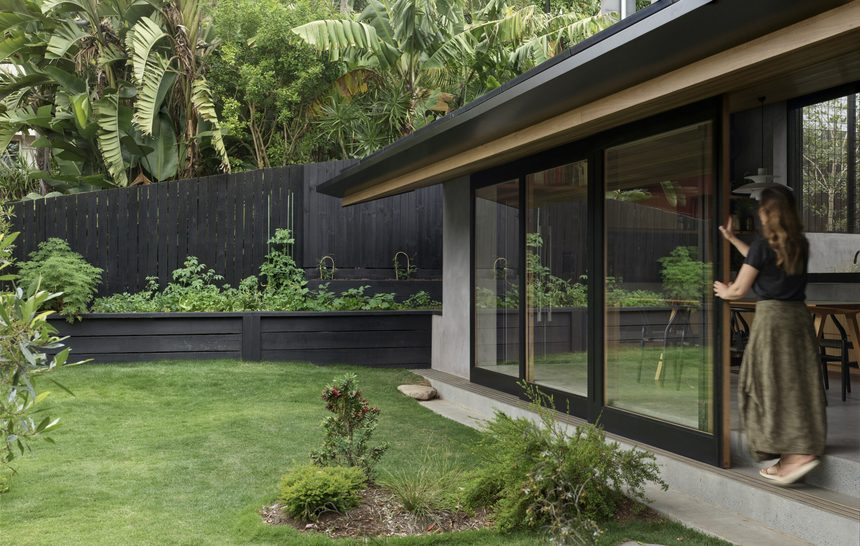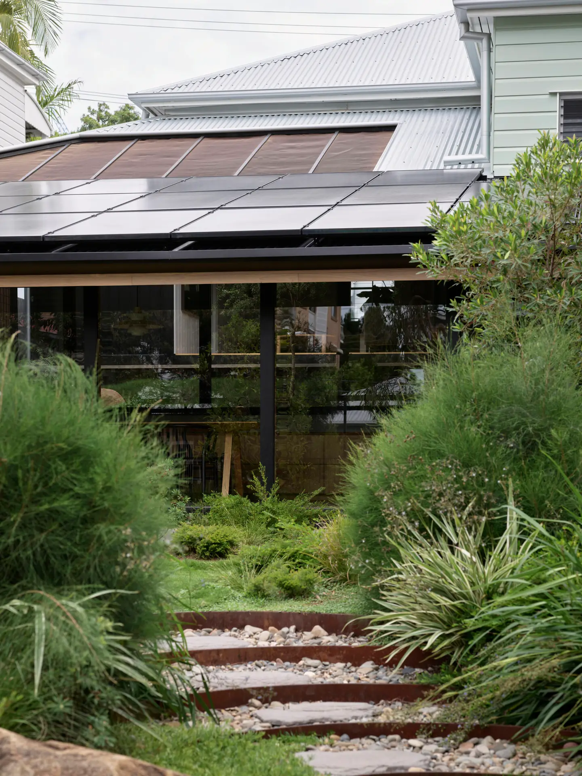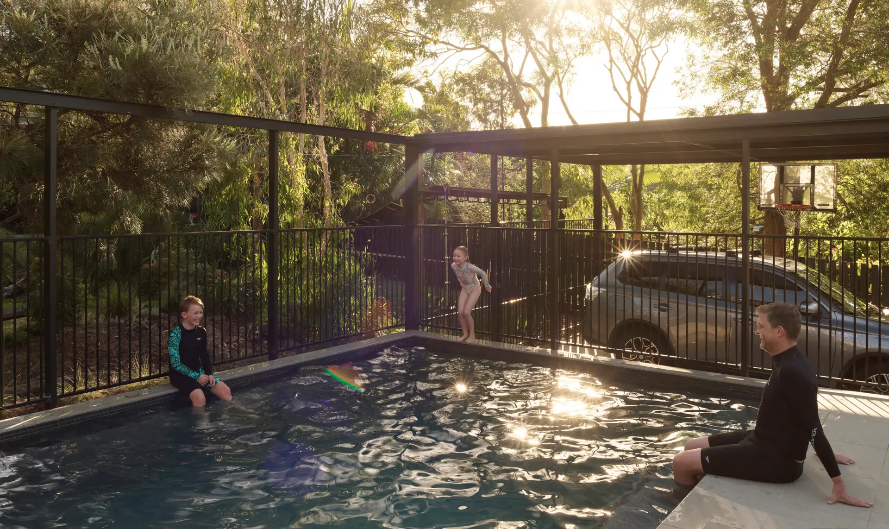Niwa House | John Ellway

2025 National Architecture Awards Program
Niwa House | John Ellway
Traditional Land Owners
Turrbal & Yuggera people
Year
Chapter
Queensland
Region
Brisbane
Category
Builder
Photographer
Media summary
Designed for a family of four, the early 1900s timber Queenslander sat disconnected from is surroundings. Closed in verandah’s have been opened up to restore its heritage core with living spaces now connecting to the street and backyard.
A kitchen addition sits on the ground separated from the existing elevated structure by a protected garden or ‘Ni wa’ にわ, the Japanese word for ‘courtyard, garden’. This external space is open to sky drawing light deep into the house. A delicate bronze mesh wraps to mediate sun, diffuse rain, manage insects, and allow secure ventilation all year-round.
The Queenslander’s hallway continues alongside the protected garden, through extension, and down to the backyard. A 2 metre height change is mediated by stepped level changes creating opportunities to pause.
The outcome is more a reconfiguration of existing spaces rather than a large extension, with just 30sqm of internal and circulation area added overall.
2025 National Awards Received
2025
Queensland Architecture Awards
Queensland Jury Citation
Niwa House is a beautifully reimagined timber cottage that reconnects with its landscape after more than a century. The design opens the home not just to light,air and views, via an internal garden, but also offers a handshake to the street by reopening the verandah.
Inside, the journey through the house honours its historic bones while gradually revealing a series of terraced spaces that lead, like a cinematic sequence, to a framed, almost “wide screen” view of the garden. The architecture raises a thread of landscape into the building, while anchoring the main gathering space directly into the native garden.
Screening from the west, ease of cross ventilation and compartmentalising spaces when required, coupled with solar power, delivers comfortable living environments akin to off-grid sustainability, and in a similar vein, a new swimming pool, accessible from the rear lane, is offered up for the neighbours to use—an authentic gesture towards social cohesion and fostering a more sustainable community.
KRISTEN HOPKINS: “Our home such a pleasure to live in. Everything functions really well. I love stepping out of our bedroom straight into the courtyard each morning. I love the kitchen, with views of the weeping tea tree in the courtyard, and looking into the back garden from the dining table. We spend a lot of time enjoying the pool and garden with our friends and their kids, and with better street connection we’ve got to know so many people on the street. We feel so lucky to have such a comfortable, stunning home and garden!”
Client perspective
