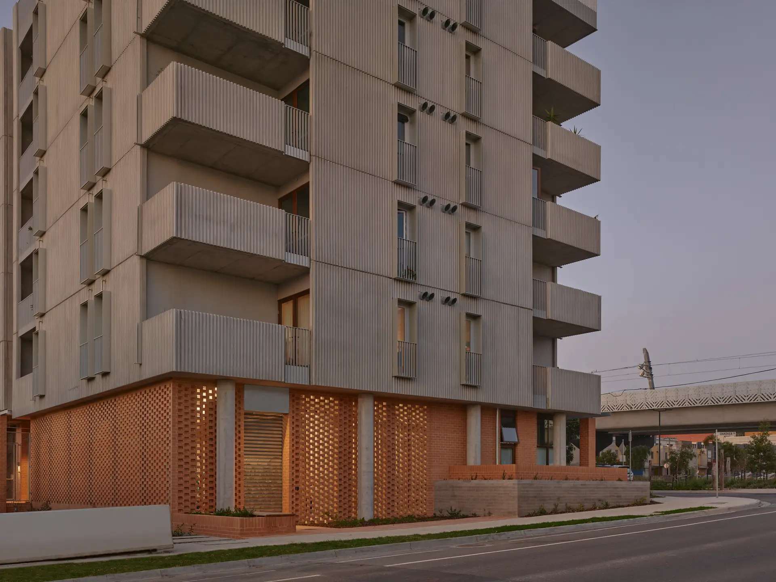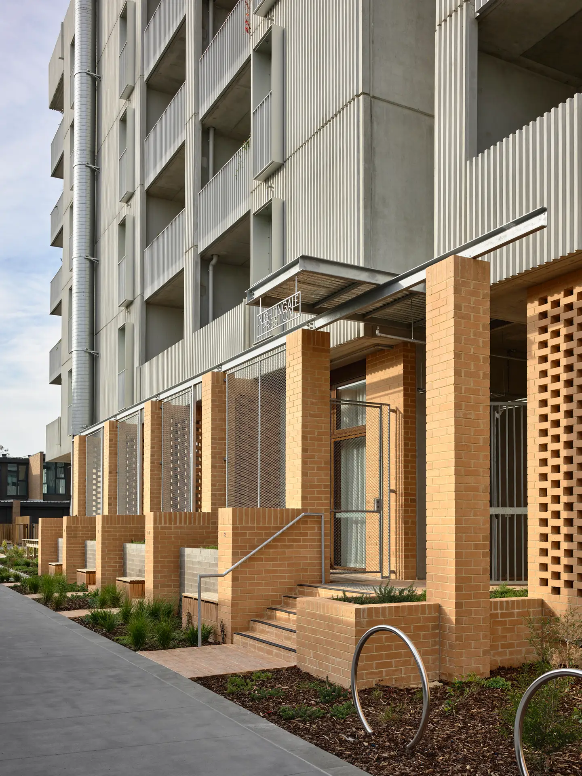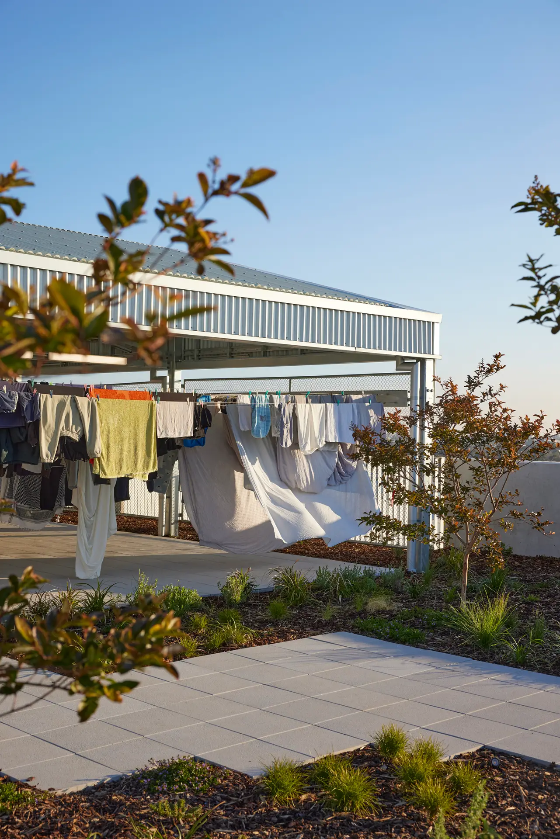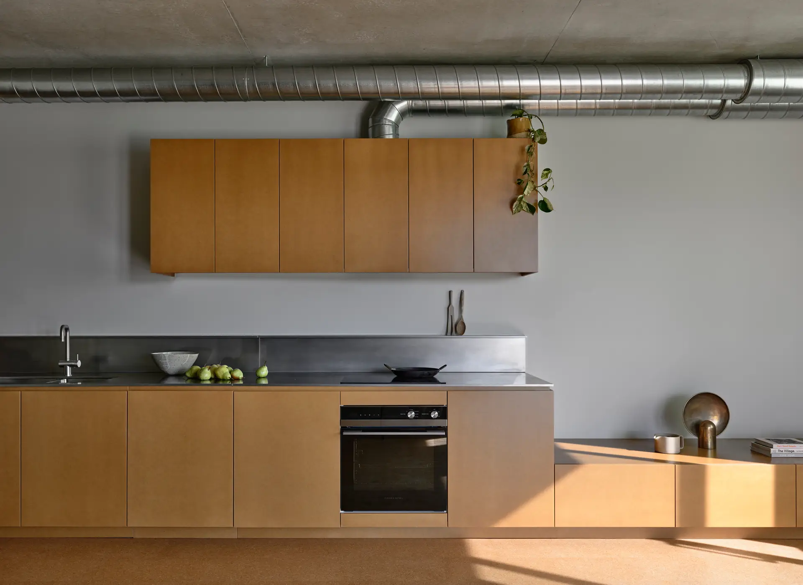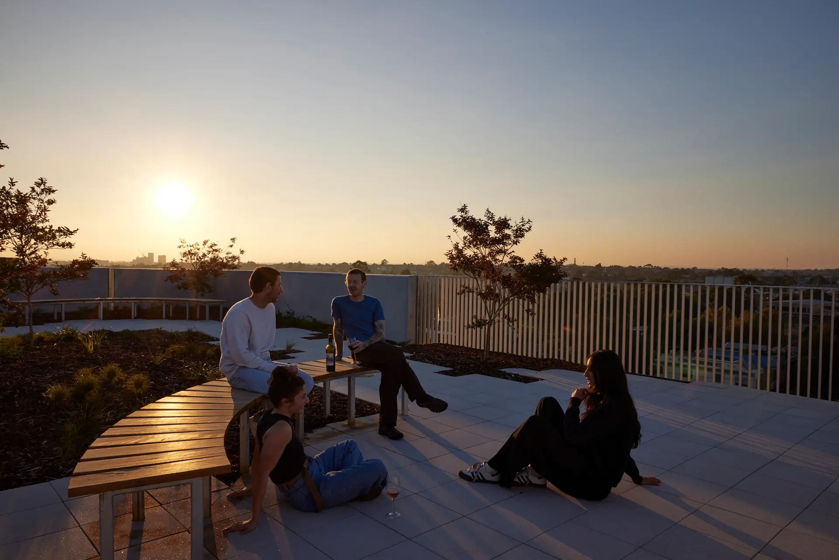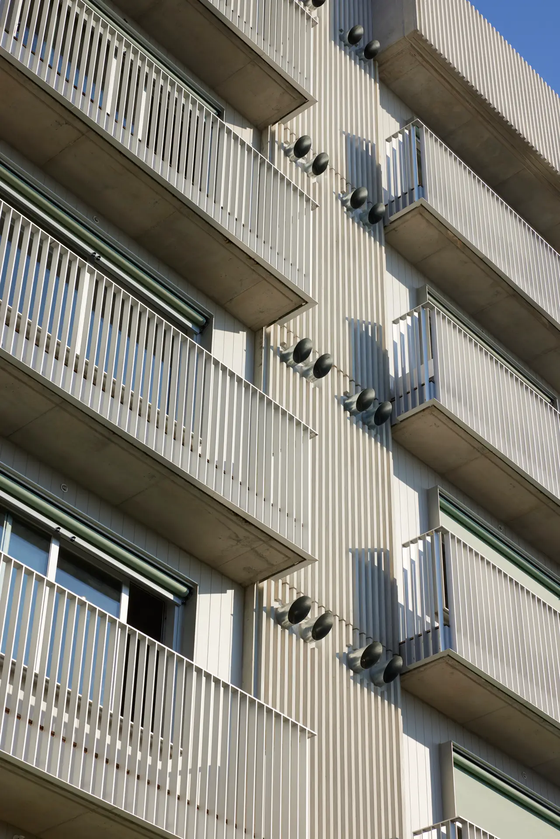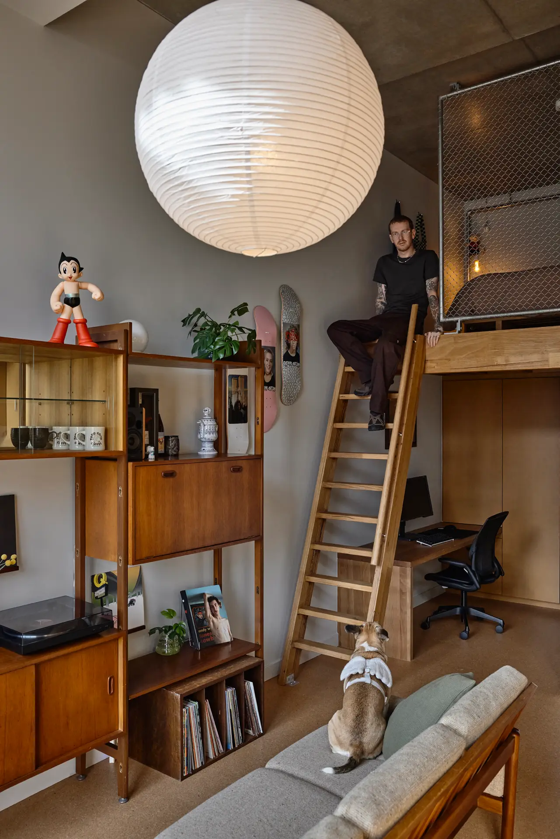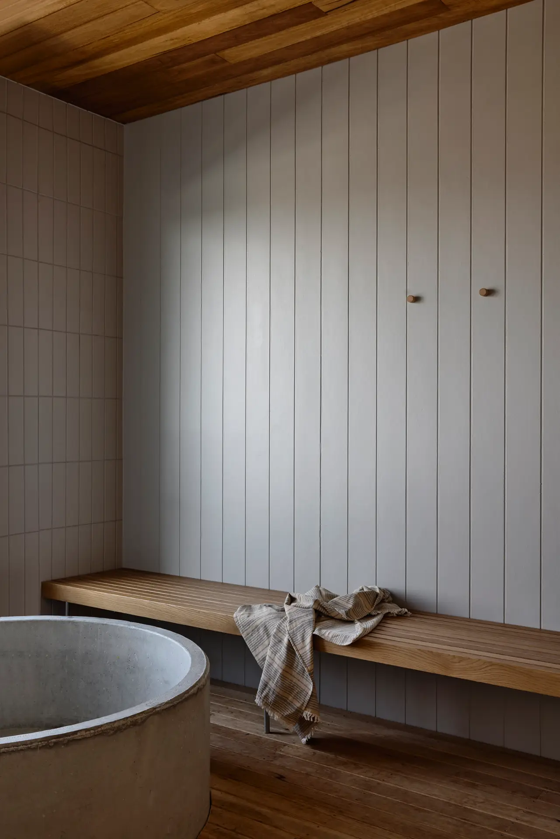Nightingale Preston | Breathe Architecture
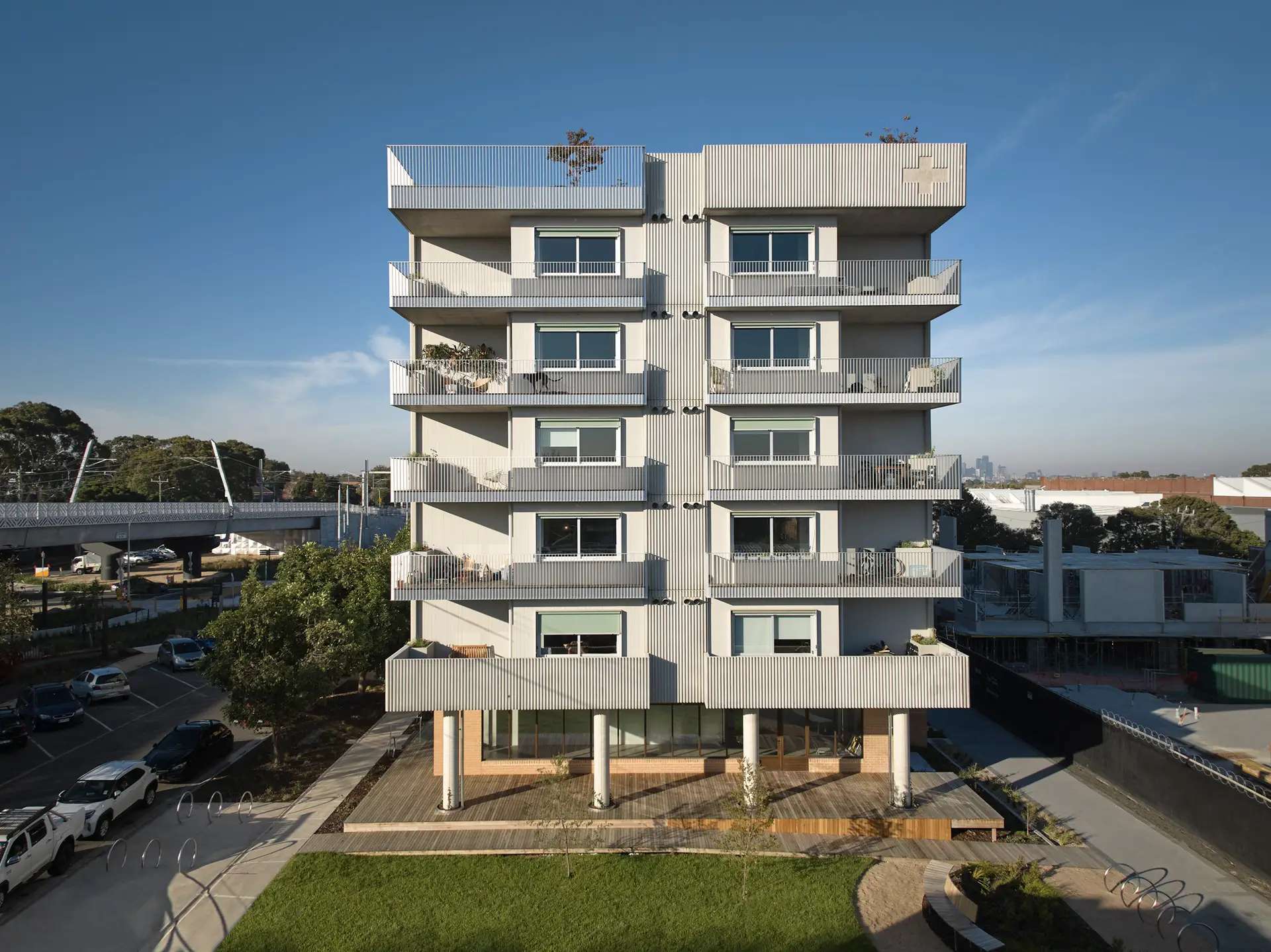
2025 National Architecture Awards Program
Nightingale Preston | Breathe Architecture
Traditional Land Owners
Wurundjeri
Year
Chapter
Victoria
Category
Sustainable Architecture
Builder
Photographer
Media summary
Nightingale Preston looks to the future. A future that pays homage to its past, that looks to regenerate the landscape and the planet while building equity and community. This building aims to find a solution for a housing crisis and climate crisis. The goal was a singular vision of rigorous efficiency. It’s all about using good design to make housing cheaper to build, cheaper to operate, cheaper to maintain.
NG Preston confidently holds the corner of the Oakover village and acts as a signal box straddling the boundary between the industrial rail corridor and the residential community of Oakover village, delivering a new residential village to the north of Thornbury Station, part of Darebin’s commitment to renewal and vibrant communities.
The building is designed in three parts to acknowledge three Preston histories.
Simple, robust and meaningful. Every material, every finish has been selected for a purpose and built to last.
2025
Victoria Architecture Awards
Victoria Jury Citation
Nightingale Preston sets an elevated benchmark for apartment living, prioritising the fundamentals while establishing a lively neighbourhood – both within and to its surrounds. Positioned on a challenging corner site bounded by an elevated train line and tram depot, its robust precast façade addresses this context. The building quickly softens on approach, revealing considered details in the balconies, drainage, metalwork and brickwork. The north-facing ground floor café opens onto a pocket park, providing the ingredients for success. Street frontages are enlivened by ‘Teilhaus’ micro terraces, designed for means-tested first home buyers. These inventive, affordable homes take advantage of a taller ground level and offer layered facades that successfully balance privacy and passive surveillance. The lobby is breezy and welcoming and each floor has light, fresh air and orientating views. True to the Nightingale model, sustainability is embedded in every design choice, from major services to joinery details. Finishes are deliberately pared back but are warmed up by timber, brick, colour, and hand-painted signage. Residents’ personal expression is evident throughout, with niches in the corridor plan leaving space for an expanded sense of ownership. Shared spaces – workshops, laundry areas, and gardens – are not just amenities but integral parts of daily life. Even a trip to the bin room feels thoughtfully integrated into the overall experience.
