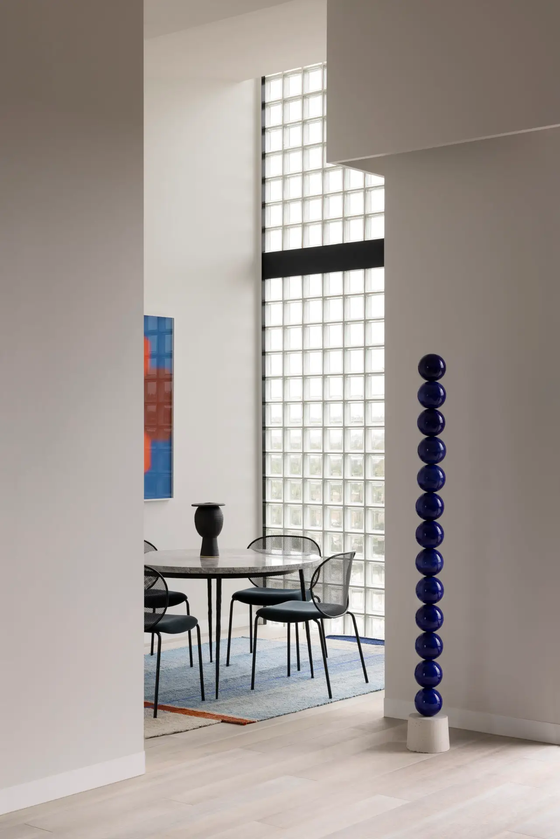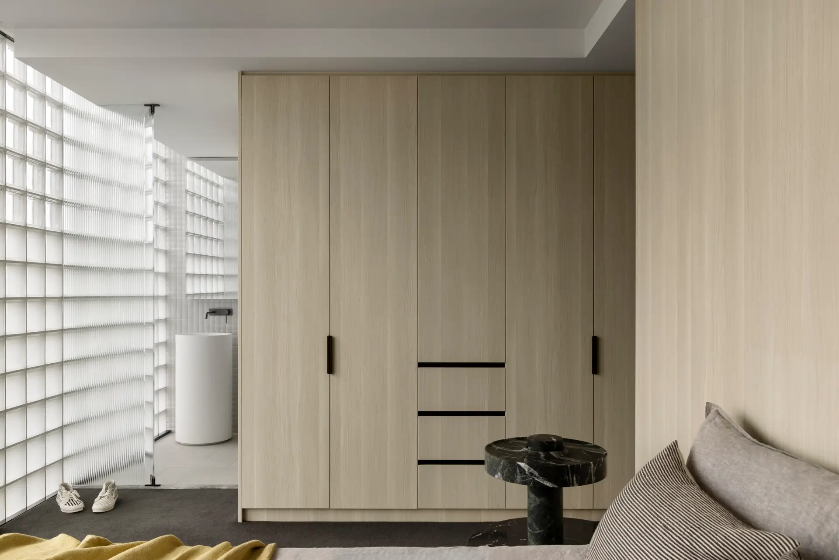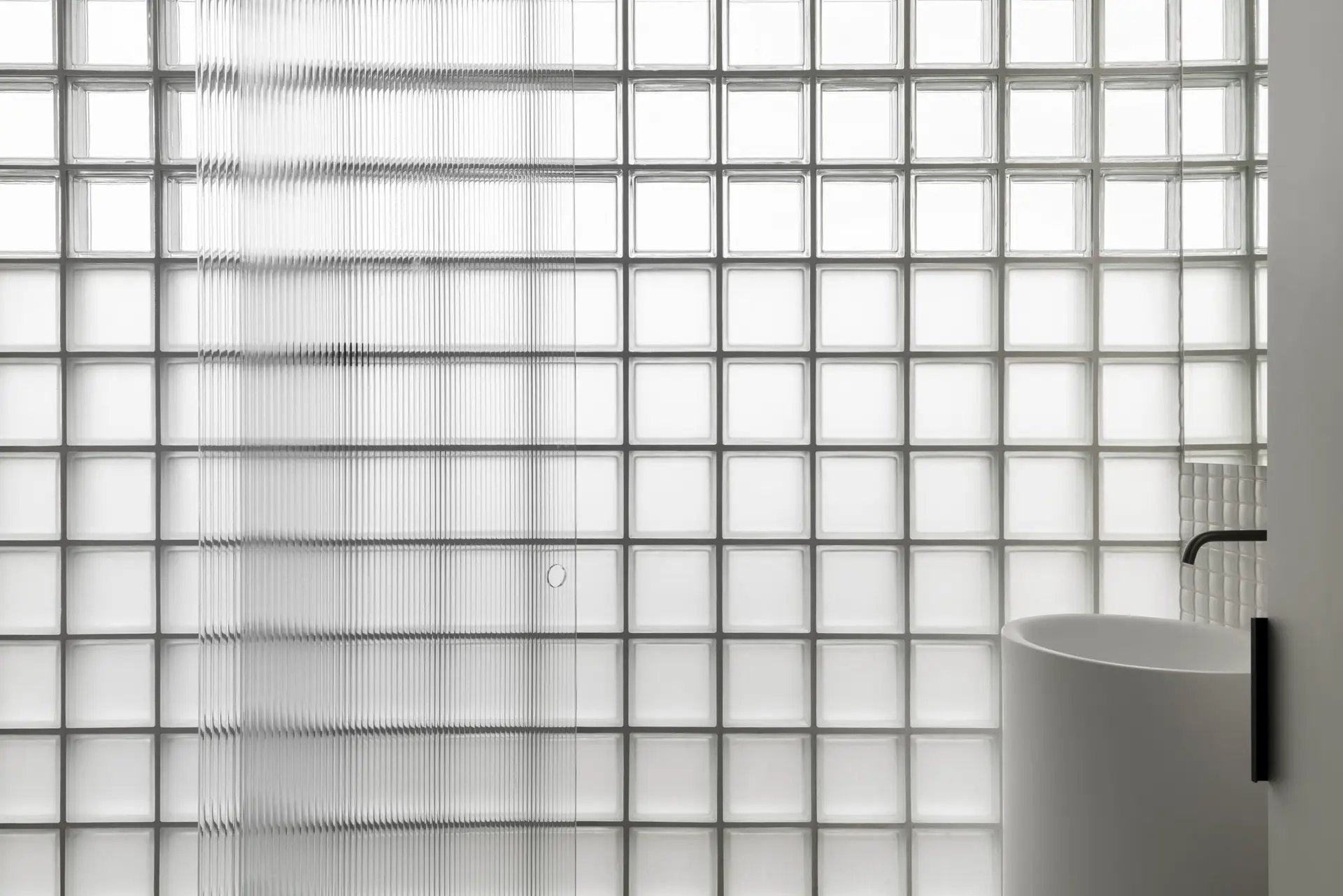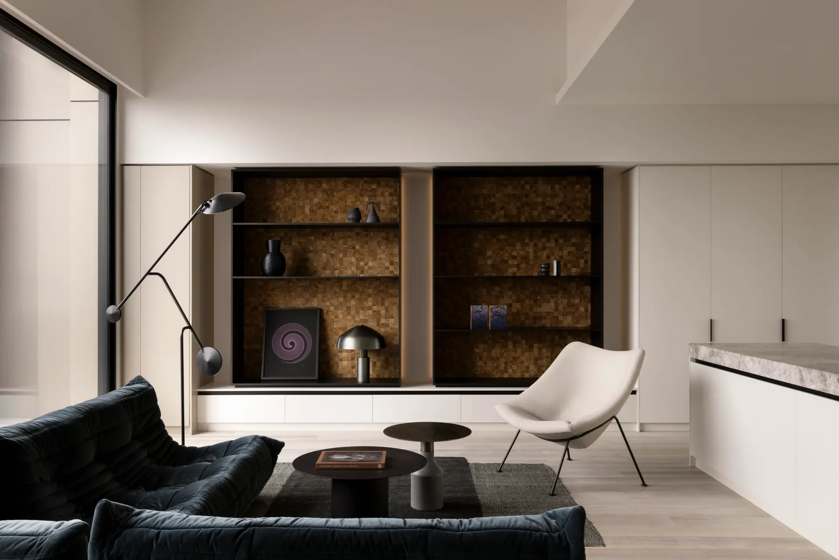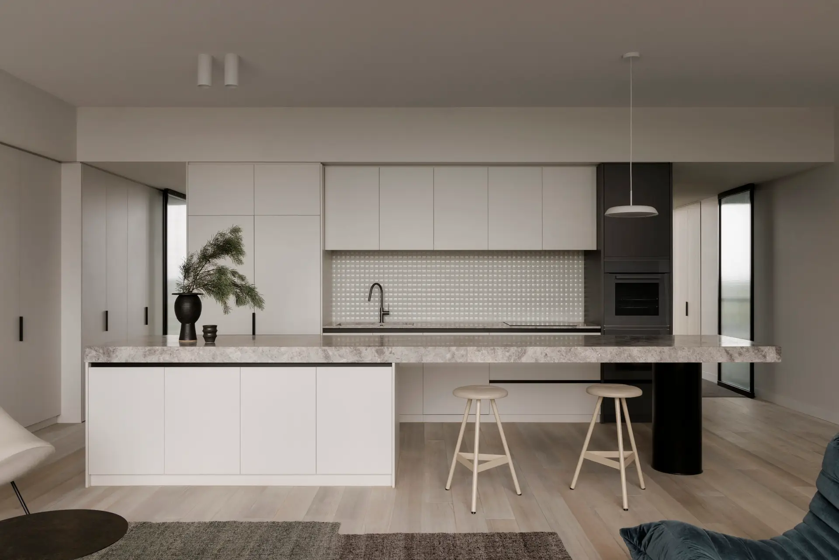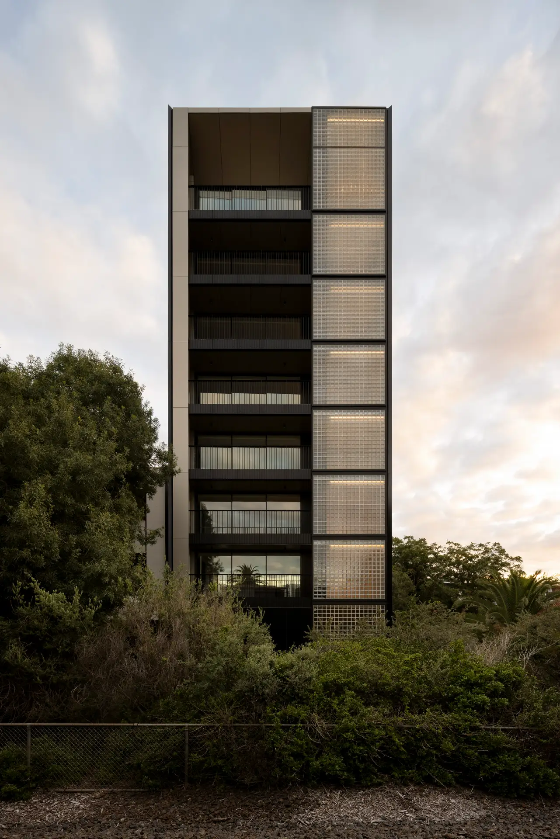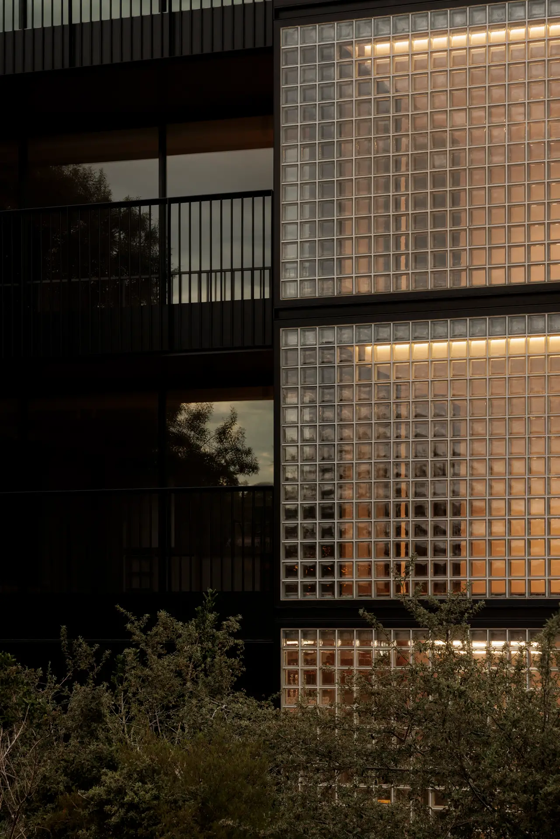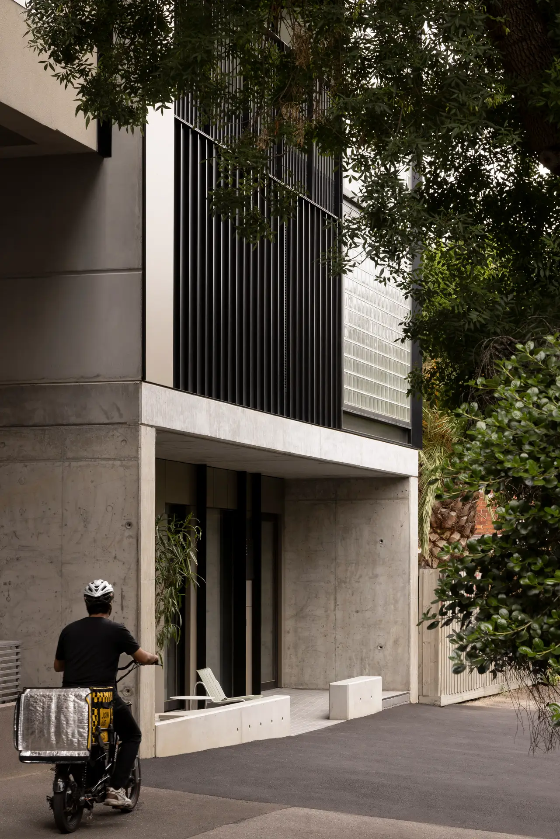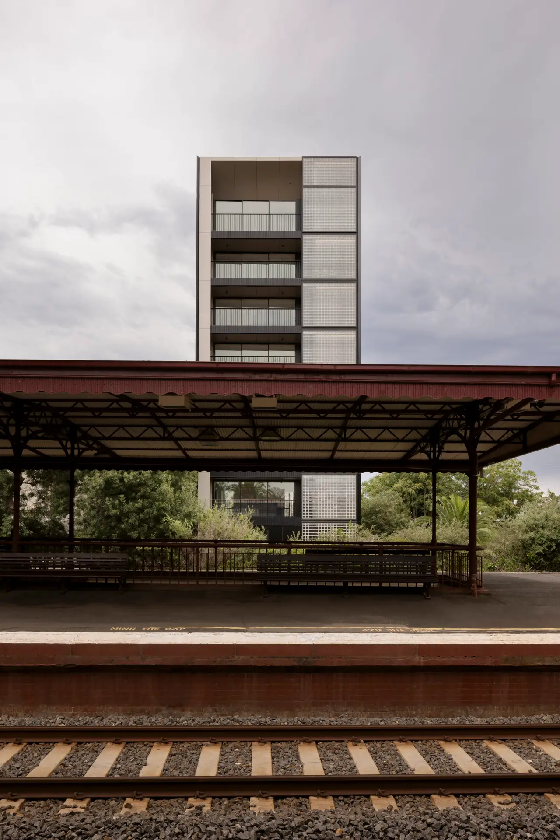Newburgh Light House | Splinter Society Architecture
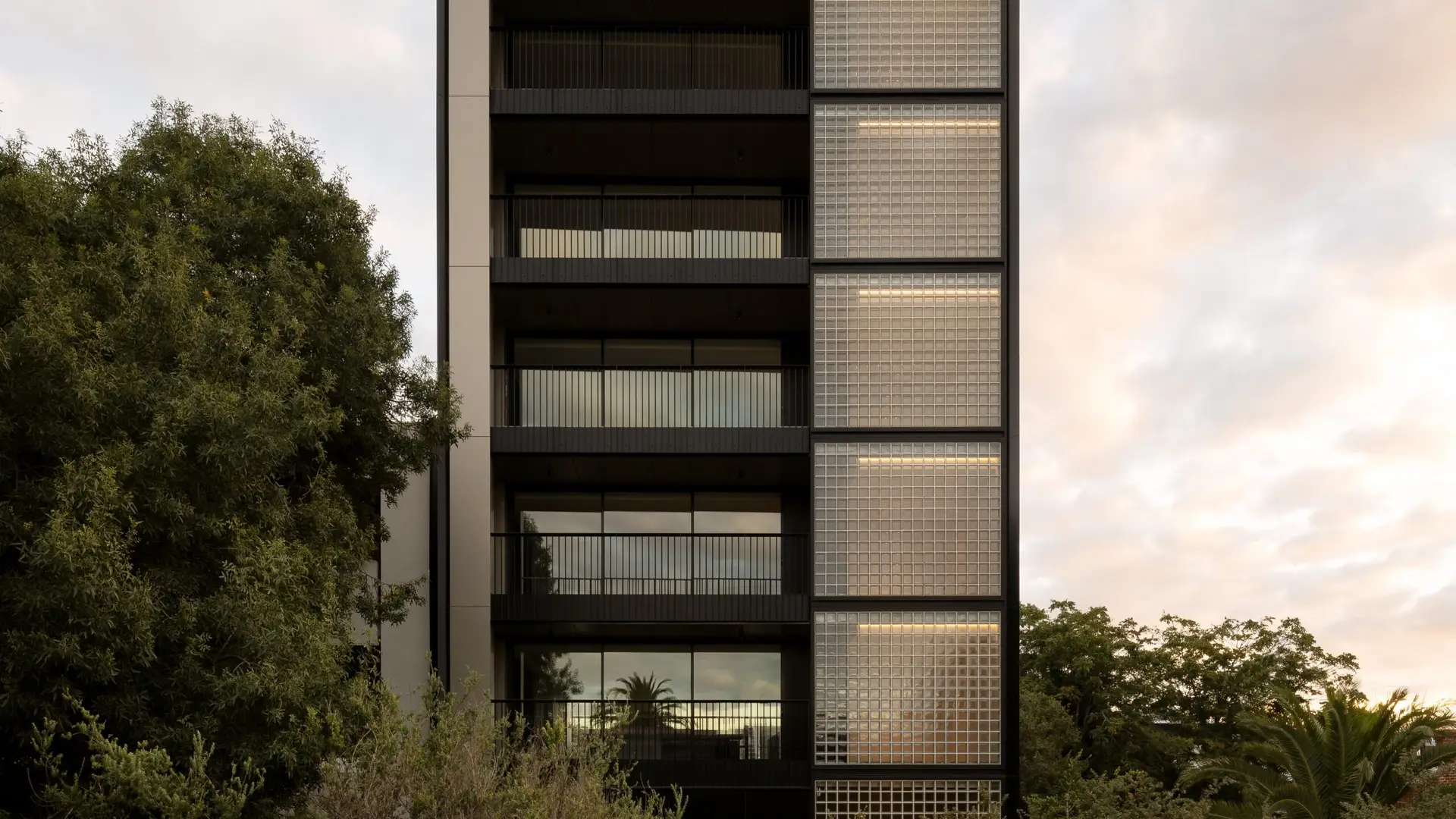
2025 National Architecture Awards Program
Newburgh Light House | Splinter Society Architecture
Traditional Land Owners
Wurundjeri
Year
Chapter
Victoria
Category
Builder
Photographer
Media summary
Conveniently located in Auburn Village, Newburgh Light House is a 10 story urban infill apartment building, squeezed onto a highly constrained 150m2 site. By infilling a shops backyard, and fitting up to 21 bedrooms directly adjacent to a historic train station, this mini tower typology provides a highly sustainable approach to help address urban sprawl.
Whilst simple and elegant in outcome, these spacious apartments required some highly technical solutions to overcome the site’s constraints. Issues of buildability, access, fire, acoustic and future daylight protection determined much of the architectural language and layout. The resultant technical solutions created a beautiful light filled building that sparkles internally throughout the day and illuminates like a soft lantern from the train station at night.
2025 National Awards Received
2025
Victoria Architecture Awards
Victoria Jury Citation
This project is forged from and defined by its site’s considerable constraints and sensitive context, responding with a resounding “why not?” The answer is a beautifully simplistic and functional architectural response rising beyond its neighbours, almost imploring them to follow suit.
Located to the rear of a retail strip, adjacent to Vic Track land and the historical Auburn Train Station, the land-locked 150m2 site rises 10 levels, with every millimetre of the site utilised and moulded to provide light-filled and cross-ventilated homes occupying one level each.
Each constraint or hurdle is visible yet invisible in this project’s materiality and architectural response. In-situ concrete through the base, required to withstand the impact from a derailed train, manifests in the creation of façade and seating for the small café tenancy on the ground floor. The intricate, interconnected, prefabricated glass block façade panels provide privacy and boundary fire separation whilst maximizing light penetration into the apartments and achieving views.
These south and north facing glass block facades within their repetitive framed grid define the architectural language internally, echoed through the rhythm and proportions of the timber panels, tiling and stone finishes. At night these glazed block facades become a beacon, or lighthouse, visible across this leafy suburb, or dramatically from the train as it passes through the platform.
This project challenges the more traditional responses to site and context, resulting in a building that is absolutely of its place and relevant as we look to solutions to utilise our available building plots to further infill and densify our suburbs.
As the owner, developer and builder, I appreciate the detail and refinement of this project intimately.
Its a true collaboration between ourselves and the architect, and we are very proud of what’s been achieved in executing this compact, elegantly refined building on such a restrained site.
The building provides a touch of inner-city urbanism to Hawthorn. Ive admired these small towers on trips around big asian cities, and feel theyre an important addition to Melbourne as we increase the density of our city.
We have a long standing list of downsizing clients, and the initial response has been overwhelmingly positive.Client perspective
Project Practice Team
Chris Stanley, Design Architect
Asha Nicholas, Design Architect
Chris Austin, Graduate of Architecture
Wai Yeen Yip, Project Architect
Jake Wilson, Project Architect
Project Consultant and Construction Team
Philip Chun Building Compliance, Building Surveyor
BCE Design, Structural Engineer
Kinematic Building Solutions, Services Consultant
Ark Resources, ESD Consultant
Strateg Consulting, Fire Engineering
Access Solutions National, Disability Consultant
